
- Ron Tate, Broker,CRB,CRS,GRI,REALTOR ®,SFR
- By Referral Realty
- Mobile: 210.861.5730
- Office: 210.479.3948
- Fax: 210.479.3949
- rontate@taterealtypro.com
Property Photos
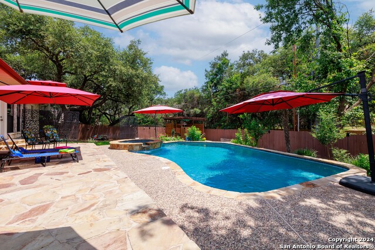

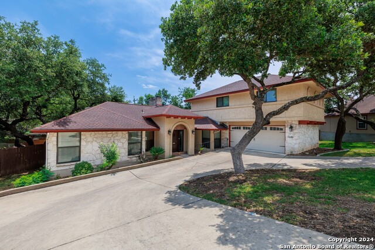
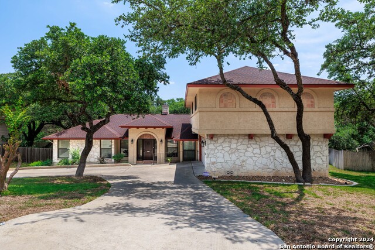
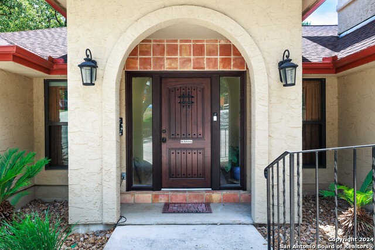
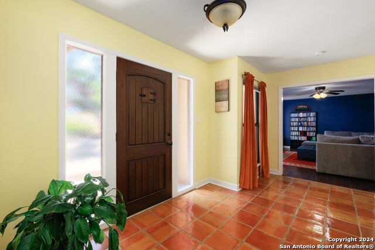
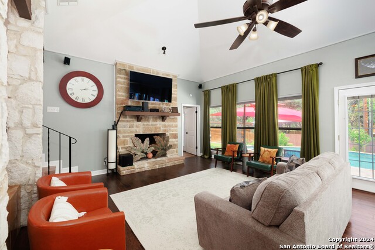
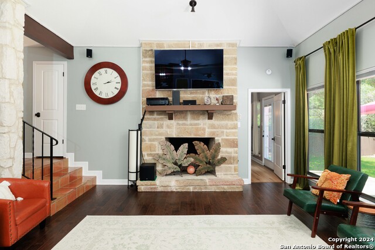
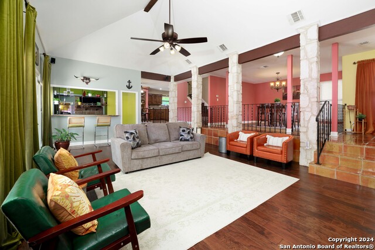
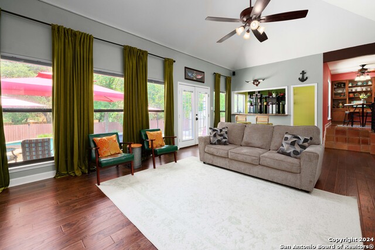
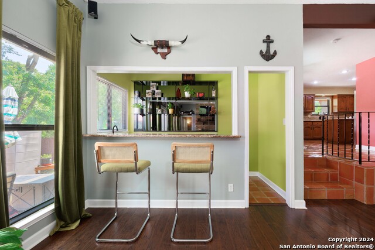
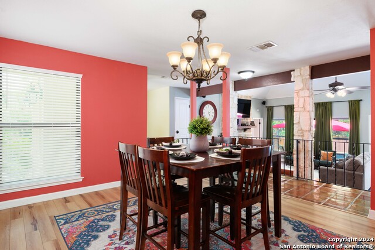
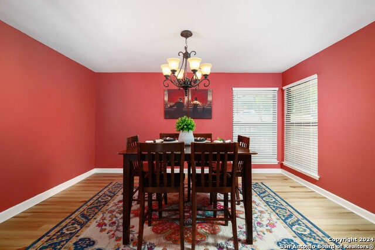
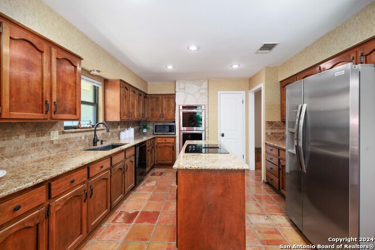
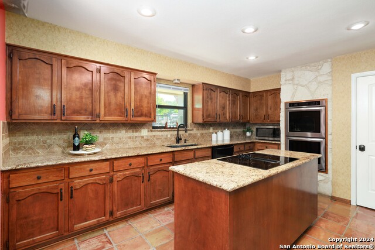
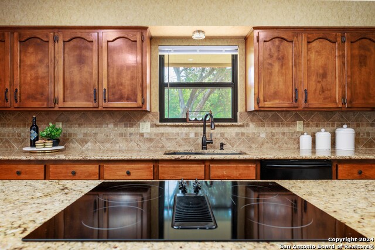
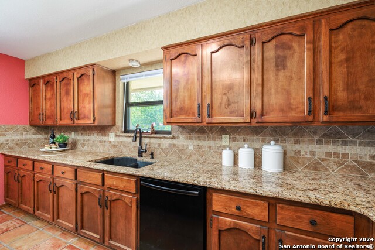
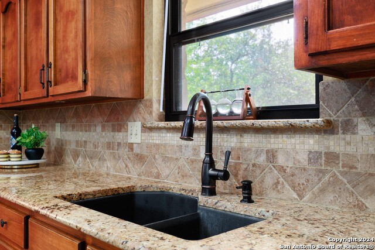

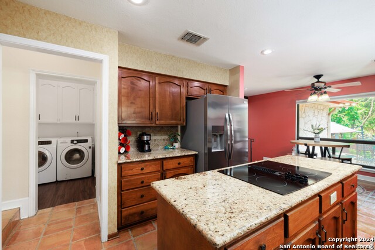
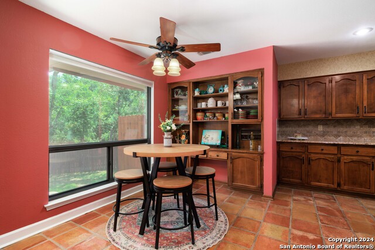
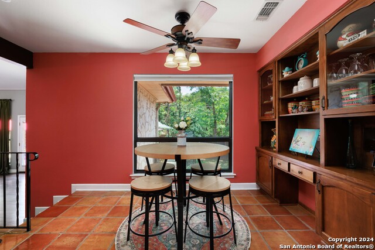
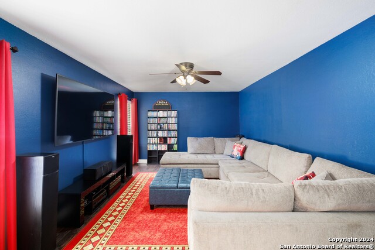


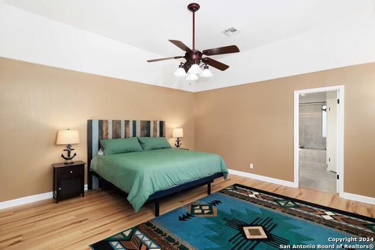
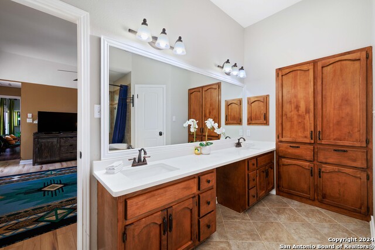
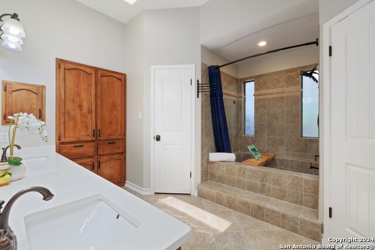
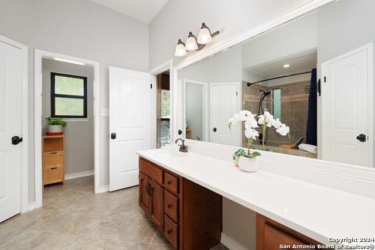
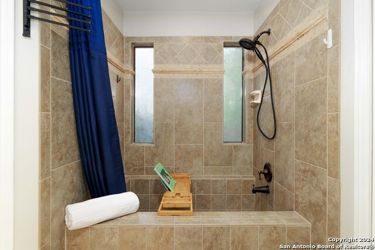
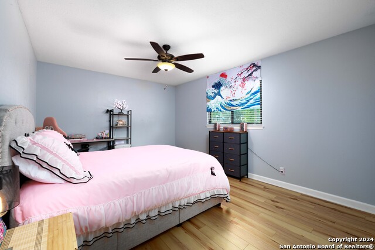
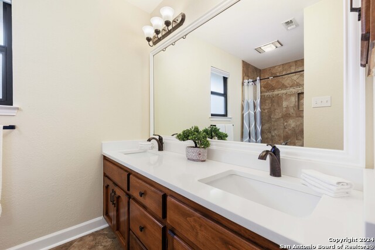
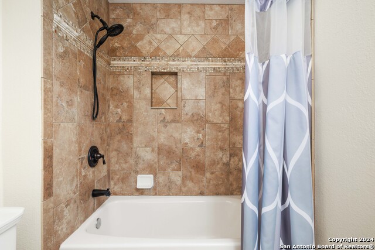
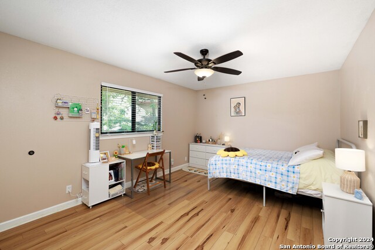
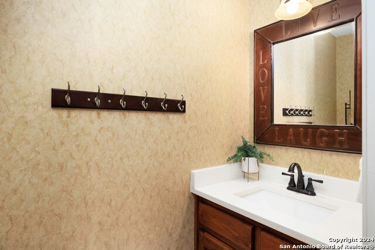
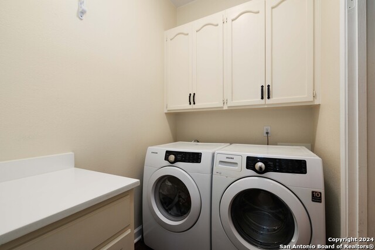
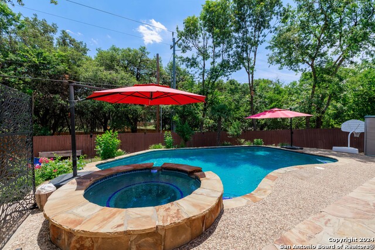
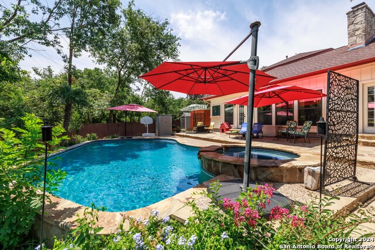
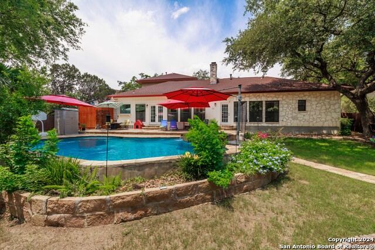
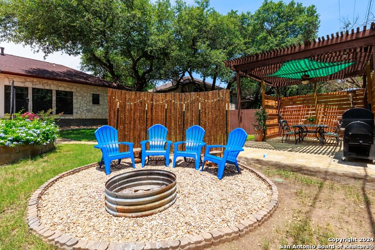
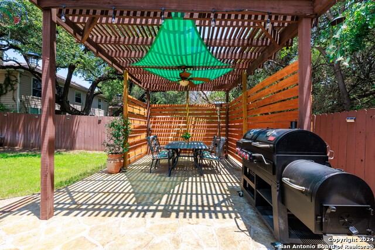
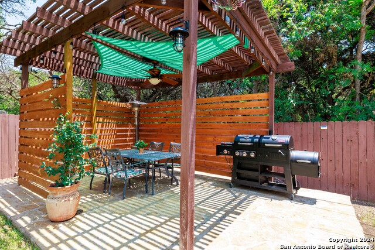
- MLS#: 1779308 ( Single Residential )
- Street Address: 8118 New Dawn
- Viewed: 306
- Price: $535,000
- Price sqft: $177
- Waterfront: No
- Year Built: 1984
- Bldg sqft: 3015
- Bedrooms: 4
- Total Baths: 3
- Full Baths: 2
- 1/2 Baths: 1
- Garage / Parking Spaces: 2
- Days On Market: 573
- Additional Information
- County: BEXAR
- City: San Antonio
- Zipcode: 78250
- Subdivision: Village In The Woods
- District: Northside
- Elementary School: Carson
- Middle School: Stevenson
- High School: Marshall
- Provided by: Keller Williams Heritage
- Contact: William Smith
- (512) 995-5555

- DMCA Notice
-
DescriptionRare Spanish style home with a "California feel" is located in the quiet Village in the Woods. This exceptional property on a spacious 0.29 acre lot perfectly blends luxury and convenience. Step inside to be greeted by beautiful Saltillo Tile and hard flooring throughout, which offers a sleek and seamless look. The expansive living area is filled with natural light, complemented by a wet bar and cozy fireplace, creating a perfect space for relaxation and entertaining. The primary bedroom, located on the main floor, serves as a private retreat with an en suite bath complete with two separate closets, its own fireplace, and direct outdoor access to your backyard oasis. The kitchen has granite countertops, double ovens placed on a stone accented wall, a breakfast nook, and a separate dining room. Upstairs, the three additional bedrooms are spacious and well appointed for privacy. BONUS ROOM currently being used as a media room can be used as a home office, game room, etc. The backyard is designed for entertaining, featuring a sparkling pool and spa, a charming pergola (with water and electricity), and plenty of space for entertaining family and friends. Additional features include a two car garage, sprinkler system, a recently replaced roof, and with NO HOA, you have the freedom to truly make this home your own.
Features
Possible Terms
- Conventional
- VA
- Cash
Air Conditioning
- Two Central
Apprx Age
- 41
Builder Name
- Hardy Homes
Construction
- Pre-Owned
Contract
- Exclusive Right To Sell
Days On Market
- 571
Currently Being Leased
- No
Dom
- 571
Elementary School
- Carson
Exterior Features
- 4 Sides Masonry
- Stone/Rock
- Stucco
Fireplace
- Two
- Living Room
- Primary Bedroom
- Gas Logs Included
- Wood Burning
- Stone/Rock/Brick
Floor
- Saltillo Tile
Foundation
- Slab
Garage Parking
- Two Car Garage
- Attached
- Side Entry
Heating
- Central
- 2 Units
Heating Fuel
- Natural Gas
High School
- Marshall
Home Owners Association Mandatory
- None
Inclusions
- Ceiling Fans
- Chandelier
- Washer Connection
- Dryer Connection
- Cook Top
- Built-In Oven
- Stove/Range
- Disposal
- Dishwasher
- Wet Bar
- Smoke Alarm
- Gas Water Heater
- Garage Door Opener
- Smooth Cooktop
- Solid Counter Tops
- Double Ovens
- Custom Cabinets
- City Garbage service
Instdir
- Follow TX-16 N/Bandera Rd and Guilbeau Rd to New Dawn in San Antonio
- Destination will be on the left
Interior Features
- Two Living Area
- Separate Dining Room
- Two Eating Areas
- Island Kitchen
- Walk-In Pantry
- Media Room
- Utility Room Inside
- High Ceilings
- Open Floor Plan
- Cable TV Available
- High Speed Internet
- Laundry Main Level
- Laundry Room
- Walk in Closets
Kitchen Length
- 14
Legal Desc Lot
- 13
Legal Description
- NCB 18577 BLK 1 LOT 13 (VILLAGE IN THE WOODS UT-1) "MAINLAND
Lot Description
- 1/4 - 1/2 Acre
- Mature Trees (ext feat)
Lot Improvements
- Street Paved
- Curbs
- Sidewalks
- Streetlights
- City Street
Middle School
- Stevenson
Neighborhood Amenities
- None
Occupancy
- Owner
Owner Lrealreb
- No
Ph To Show
- 210-222-2227
Possession
- Closing/Funding
Property Type
- Single Residential
Roof
- Composition
School District
- Northside
Source Sqft
- Appsl Dist
Style
- Two Story
- Spanish
- Traditional
Total Tax
- 10367
Utility Supplier Elec
- CPS
Utility Supplier Gas
- CPS
Utility Supplier Grbge
- SAWS
Utility Supplier Other
- AT&T
Utility Supplier Sewer
- SAWS
Utility Supplier Water
- SAWS
Views
- 306
Virtual Tour Url
- https://www.youtube.com/watch?v=MP_0C-c94R0
Water/Sewer
- Sewer System
- City
Window Coverings
- All Remain
Year Built
- 1984
Property Location and Similar Properties