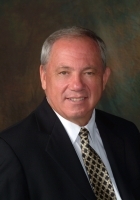
- Ron Tate, Broker,CRB,CRS,GRI,REALTOR ®,SFR
- By Referral Realty
- Mobile: 210.861.5730
- Office: 210.479.3948
- Fax: 210.479.3949
- rontate@taterealtypro.com
Property Photos
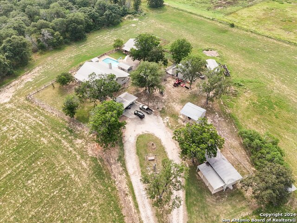

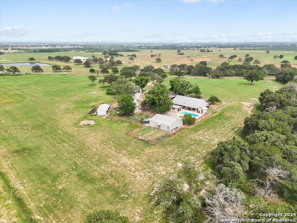
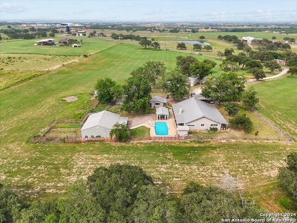
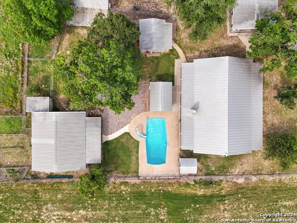
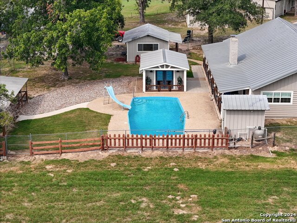
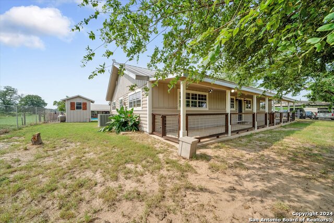
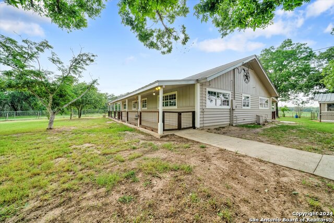
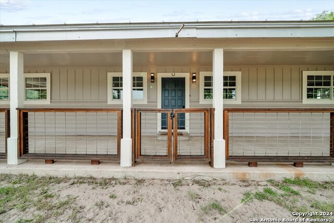
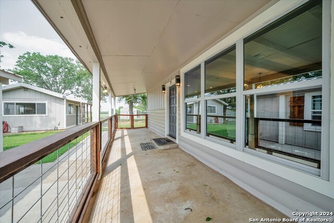
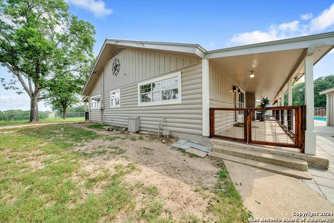
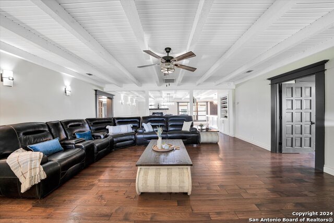
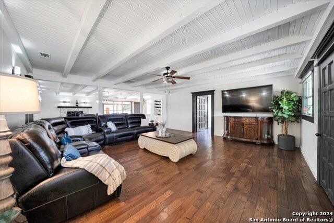
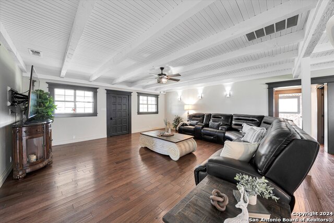
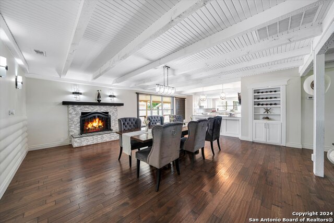

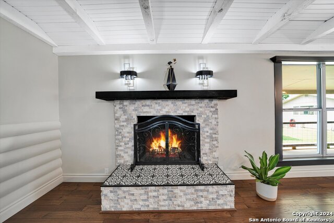
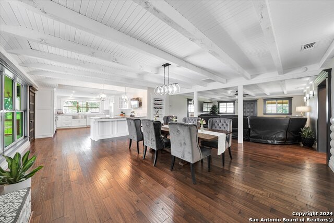
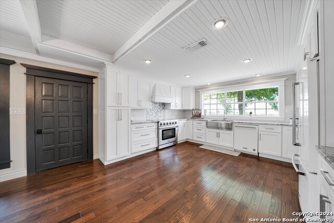
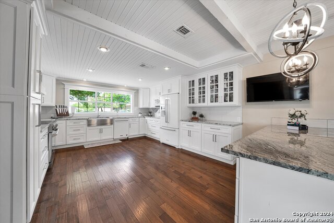
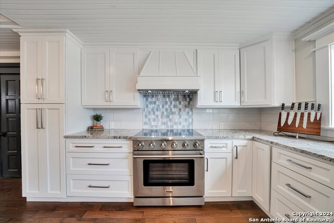
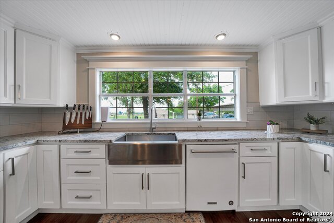
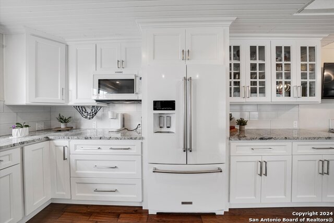
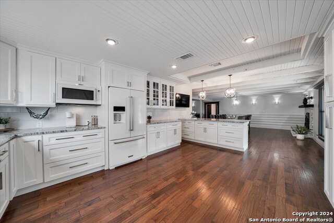
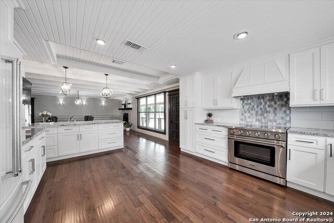
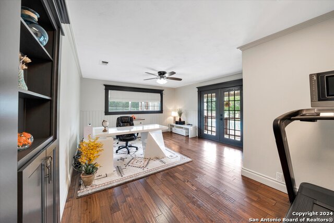
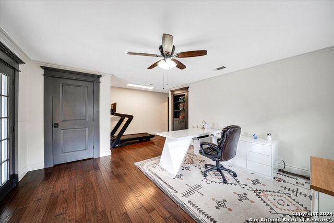
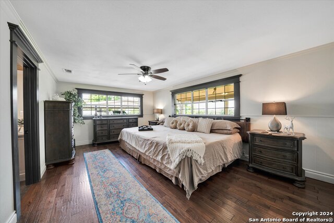
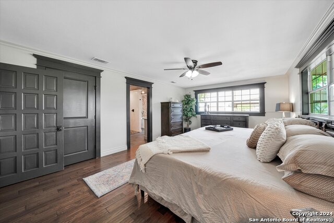
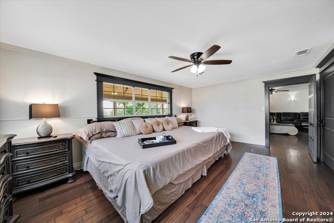
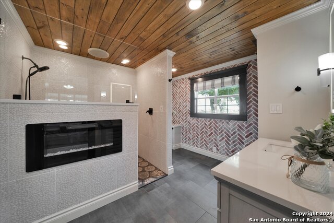
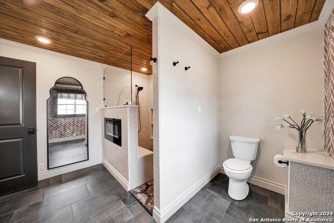
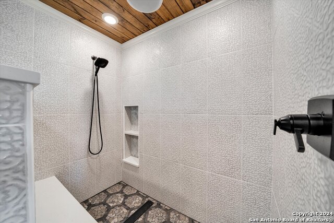
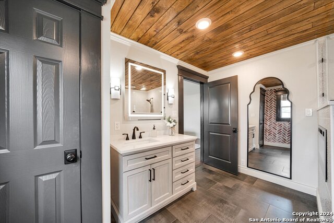
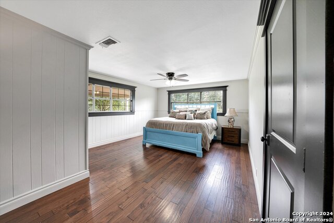
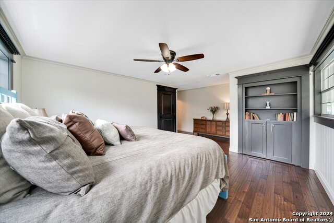
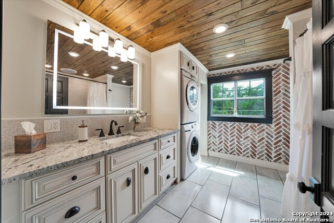
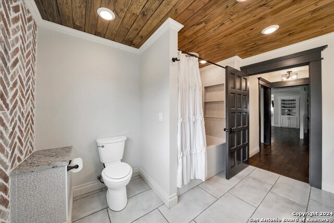
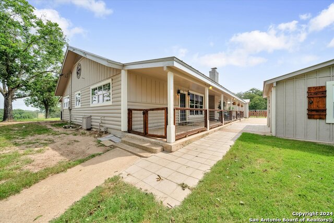
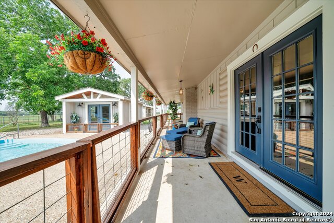
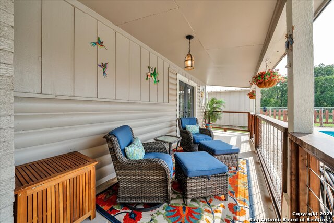
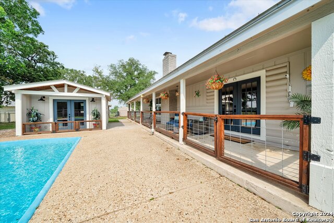
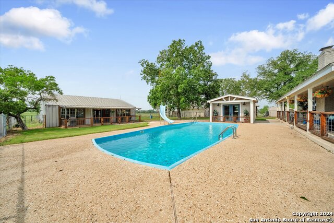
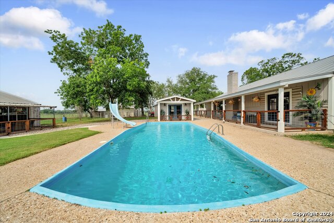
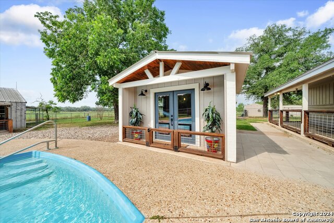

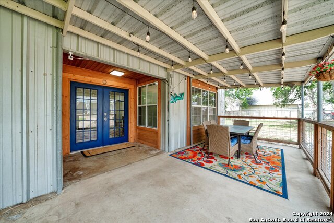
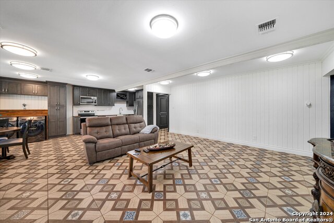
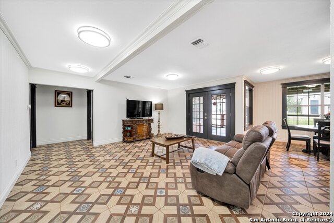
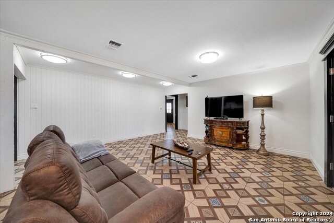
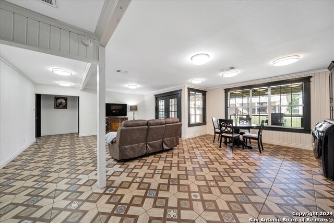

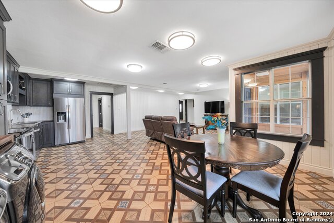
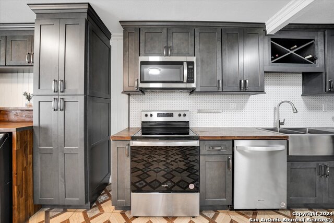
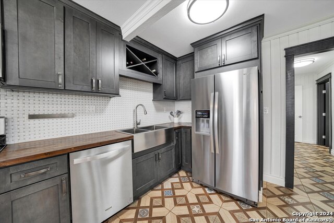
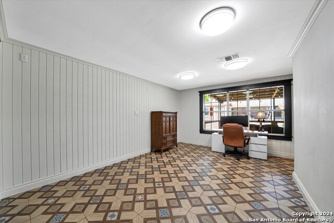

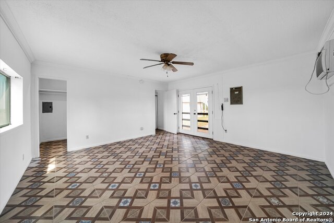

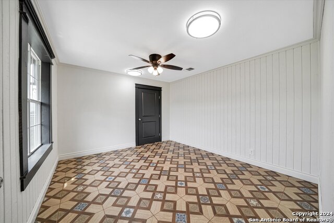
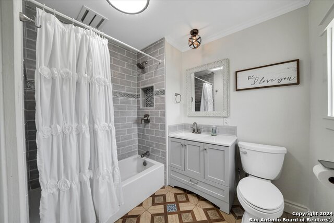
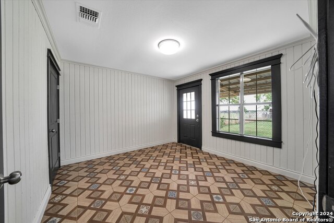
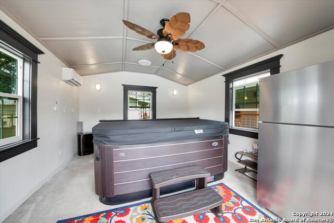
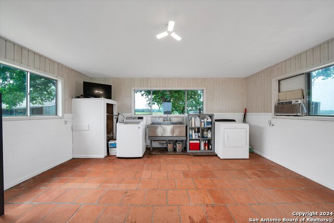
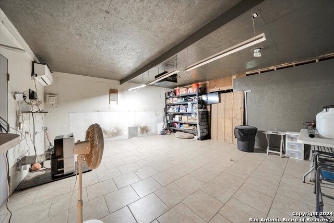
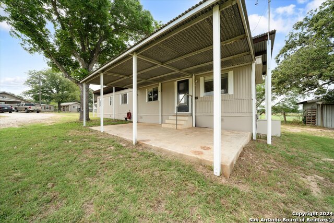
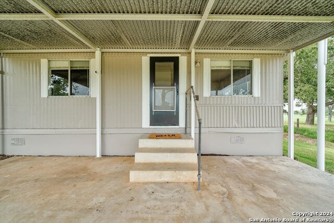
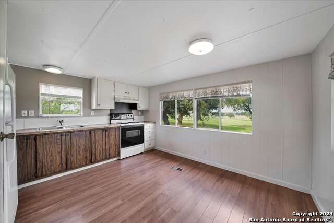
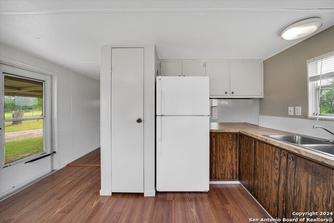


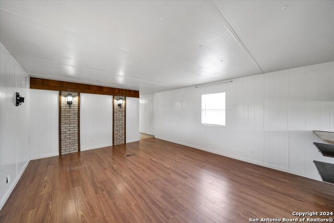
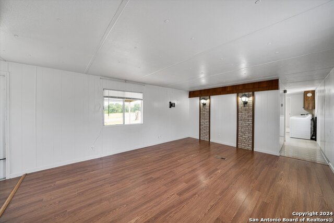
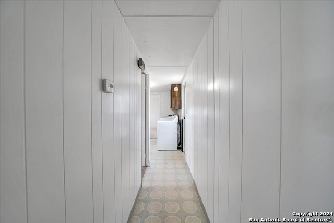
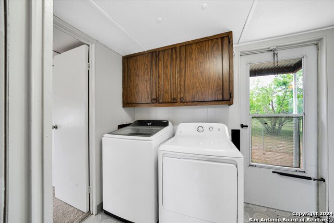
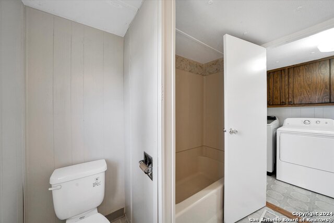
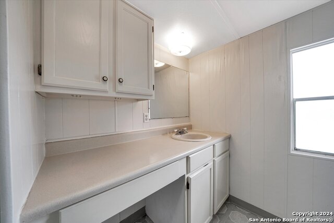


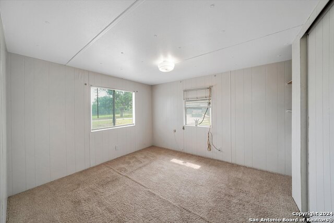
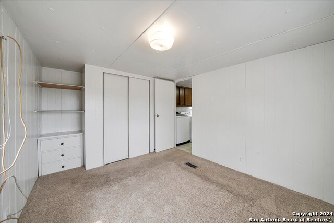

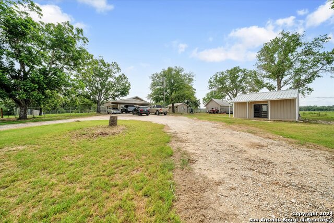
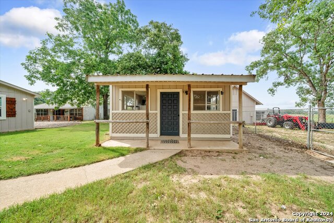
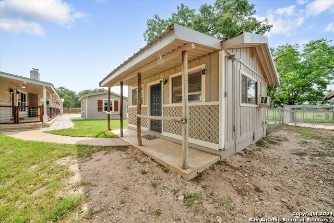
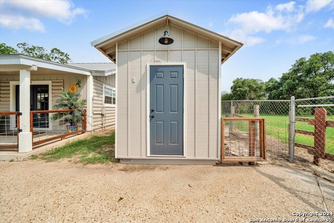
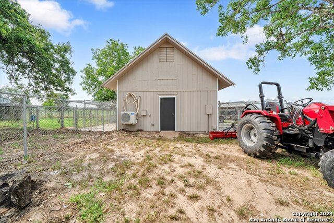
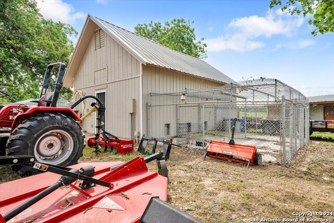
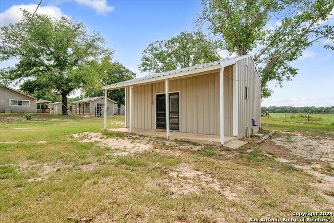
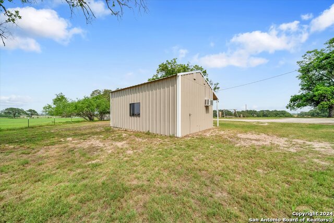
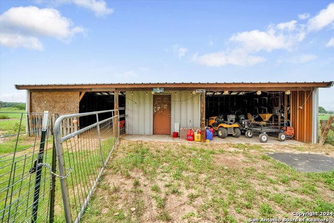


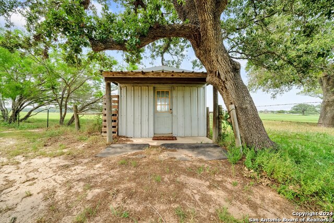
- MLS#: 1778799 ( Single Residential )
- Street Address: 4843 Fm 539
- Viewed: 116
- Price: $1,399,000
- Price sqft: $256
- Waterfront: No
- Year Built: Not Available
- Bldg sqft: 5464
- Bedrooms: 8
- Total Baths: 5
- Full Baths: 5
- Garage / Parking Spaces: 1
- Days On Market: 253
- Acreage: 27.06 acres
- Additional Information
- County: WILSON
- City: Floresville
- Zipcode: 78114
- Subdivision: Na
- District: Floresville Isd
- Elementary School: Floresville
- Middle School: Floresville
- High School: Floresville
- Provided by: Dwell Real Estate Group
- Contact: Linda Laijas Cook
- (210) 885-0209

- DMCA Notice
-
DescriptionMulti use, multi generational, multi dwelling estate on 27 acres. Gorgeous rolling hills and views of pastures and giant oak trees. This estate is special. There are 3 homes, a studio with full bathroom, large barn, washing house, multiple storage sheds, dog kennels, RV hookup, in ground pool, there's also an all seasons hot tub house too! All homes have been completely renovated and are all updated, all you need to do is move in. There is no work needed to be done here, just come and enjoy! The main home features 3 bedrooms, 2 baths, a gorgeous kitchen with chef quality appliances, custom cabinetry, gorgeous granite countertops, hardwood floors, spa like primary bathroom complete with fireplace and speakers and a giant walk in shower. Across the pool is the 3 bed, 1 bath guest house (2nd house) completely renovated and beautiful. There is a full kitchen with all new appliances, dedicated washer / dryer for this home as well...the perfect home for your family / older children / guests / older parent / assisted living area! The possibilities are endless here! The 3rd house is the bunkhouse ( single wide mobile home). The bunkhouse is cute as can be with 2 bedrooms, 1 bath, updated kitchen and dedicated laundry room as well! The studio features one full bath and an open space to be creative, work or just set up to play! There is also a separate larger barn with 8 dog kennels, smaller barn with tack room and electricity, a water well, 3 car carport, large circular driveway, power gated entry...what more could you ask for!! Come and take a look, this one is special and won't last long.
Features
Possible Terms
- Conventional
- Cash
Air Conditioning
- Three+ Central
Builder Name
- Unknown
Construction
- Pre-Owned
Contract
- Exclusive Right To Sell
Days On Market
- 195
Dom
- 195
Elementary School
- Floresville
Energy Efficiency
- Programmable Thermostat
- Double Pane Windows
- Ceiling Fans
Exterior Features
- Siding
- Cement Fiber
Fireplace
- Two
- Living Room
- Primary Bedroom
- Wood Burning
- Gas
Floor
- Ceramic Tile
- Wood
Foundation
- Slab
Garage Parking
- Detached
Heating
- Central
Heating Fuel
- Electric
High School
- Floresville
Home Owners Association Mandatory
- None
Inclusions
- Ceiling Fans
- Microwave Oven
- Stove/Range
- Gas Cooking
- Refrigerator
- Dishwasher
- Vent Fan
- Electric Water Heater
- Solid Counter Tops
- Custom Cabinets
Instdir
- 181 to 97 toward stockdale
- left on fm 539. Property on left.
Interior Features
- One Living Area
- Liv/Din Combo
- Two Eating Areas
- Breakfast Bar
- Walk-In Pantry
- Shop
- Utility Room Inside
- 1st Floor Lvl/No Steps
- Open Floor Plan
- Laundry Main Level
- Laundry Room
- Walk in Closets
Kitchen Length
- 15
Legal Description
- A0068 M CONTIS SUR
- TRACT 6
- ACRES 27.057
- (TRACT 2) LABEL#
Lot Description
- County VIew
- Horses Allowed
- 15 Acres Plus
- Ag Exempt
- Hunting Permitted
- Partially Wooded
- Mature Trees (ext feat)
- Gently Rolling
- Level
Lot Improvements
- Street Paved
Middle School
- Floresville
Miscellaneous
- No City Tax
Neighborhood Amenities
- None
Occupancy
- Owner
Other Structures
- Barn(s)
- Guest House
- Mobile Home
- Outbuilding
- Pool House
- RV/Boat Storage
- Second Residence
- Shed(s)
Owner Lrealreb
- No
Ph To Show
- 210.222.2227
Possession
- Closing/Funding
Property Type
- Single Residential
Roof
- Heavy Composition
- Metal
School District
- Floresville Isd
Source Sqft
- Appsl Dist
Style
- One Story
- Ranch
- Traditional
Total Tax
- 12000
Utility Supplier Elec
- FELPS
Utility Supplier Sewer
- SEPTIC
Utility Supplier Water
- SS WATER
Views
- 116
Virtual Tour Url
- https://my.matterport.com/show/?m=9orPqTP8A73
Water/Sewer
- Water System
- Septic
- Co-op Water
Window Coverings
- Some Remain
Property Location and Similar Properties