
- Ron Tate, Broker,CRB,CRS,GRI,REALTOR ®,SFR
- By Referral Realty
- Mobile: 210.861.5730
- Office: 210.479.3948
- Fax: 210.479.3949
- rontate@taterealtypro.com
Property Photos
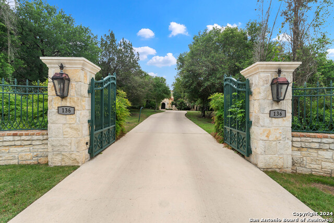

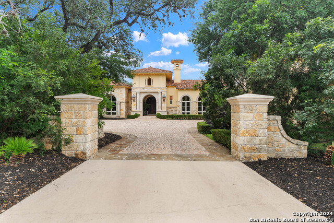
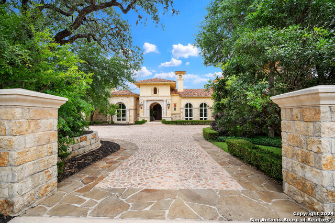
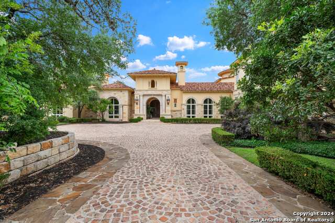
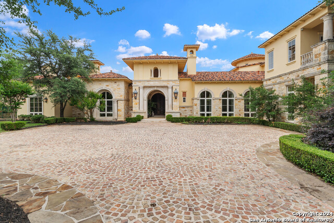
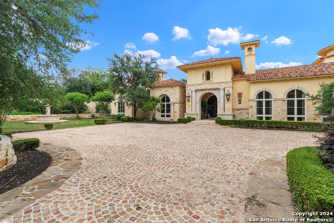
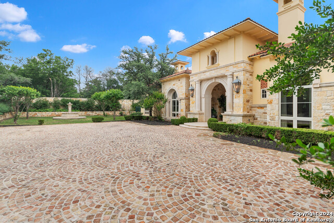
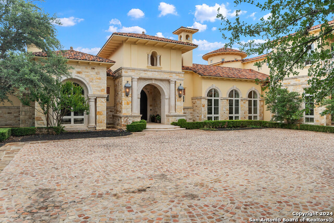
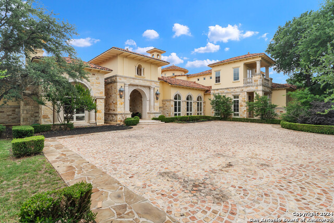
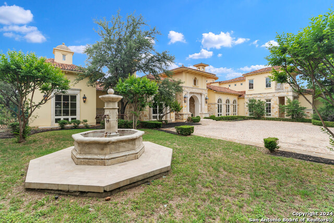
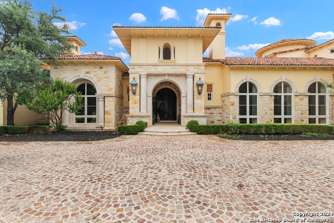
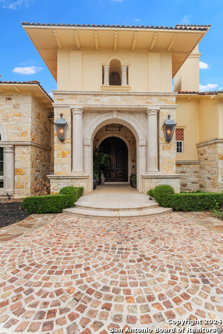
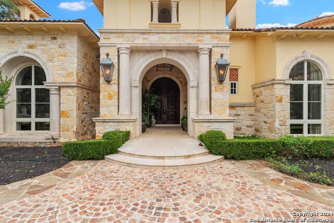
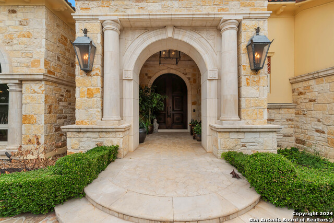
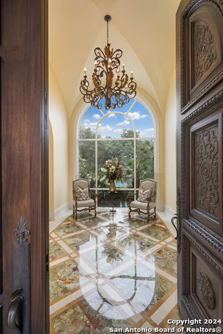
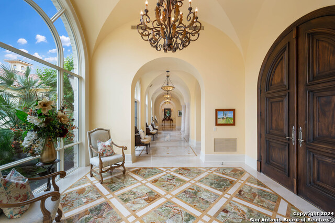
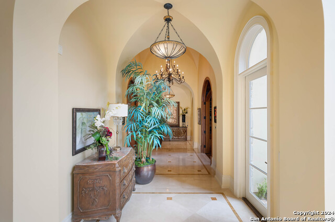
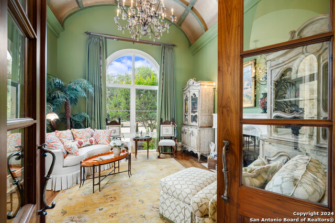
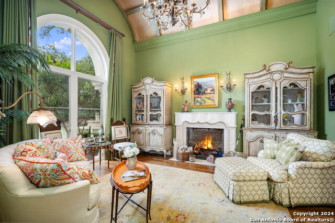
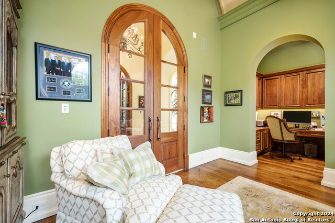
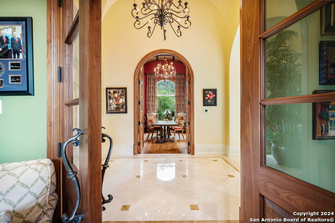
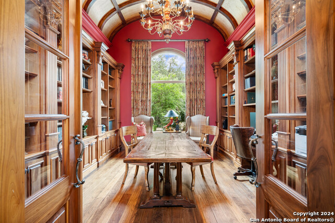
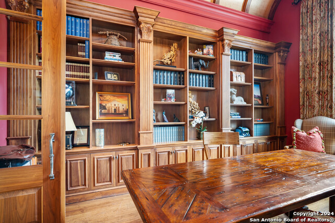
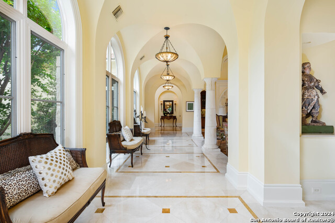
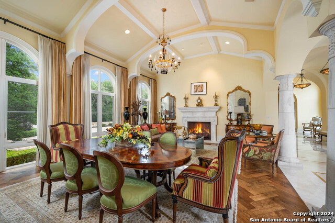
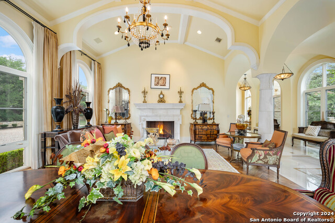
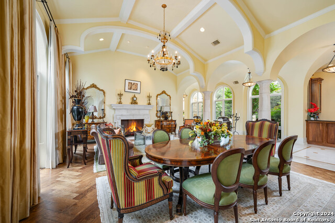
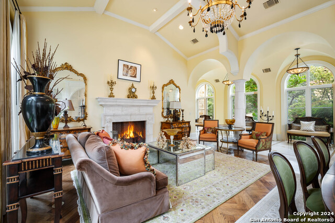
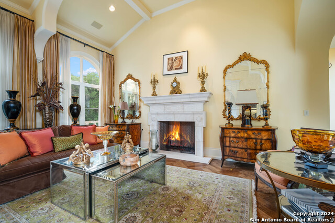
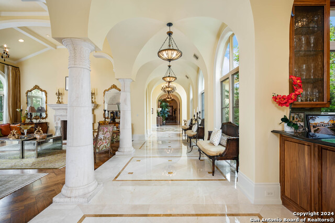
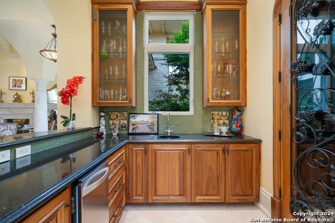
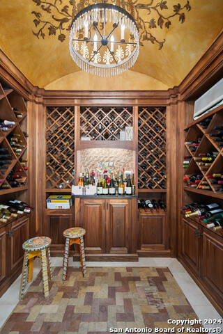
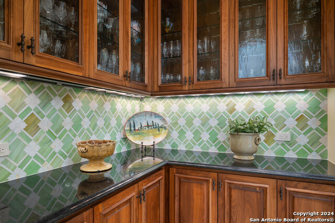
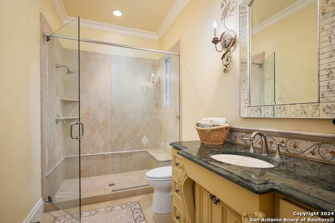
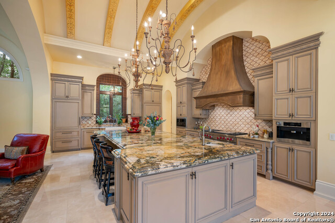
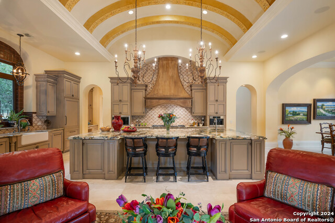
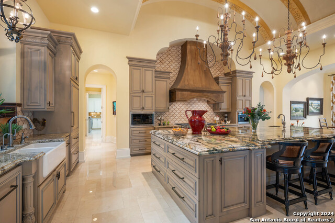
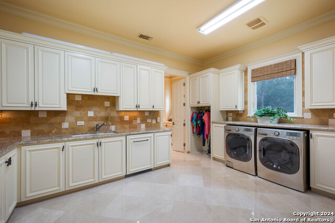
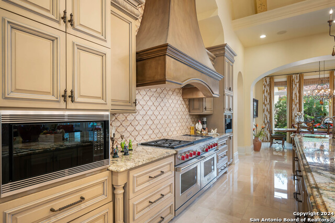
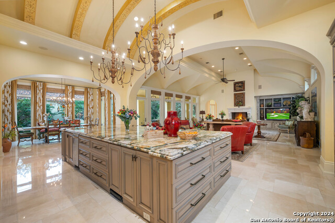
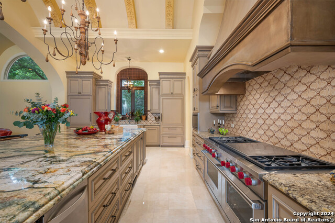
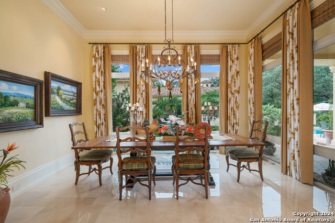
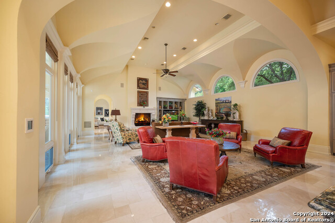
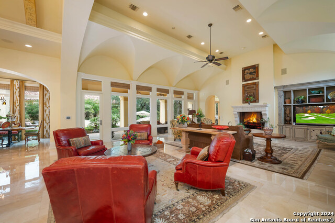
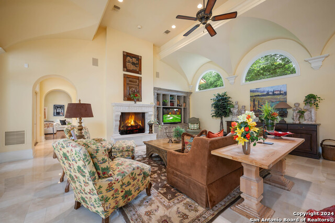
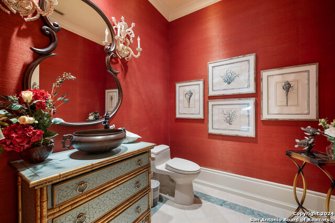
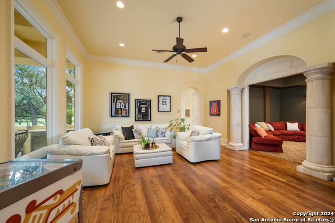
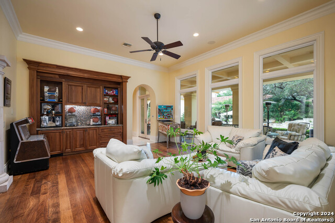
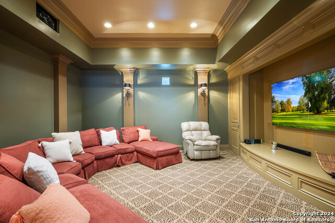
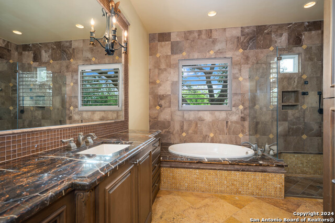
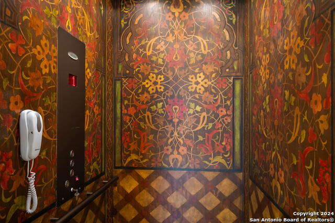
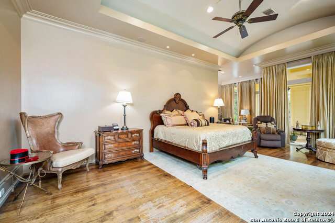
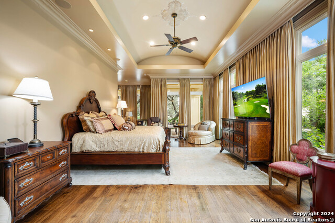
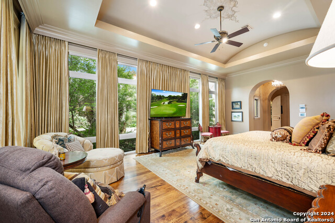
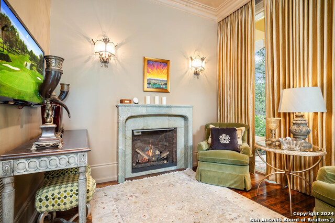
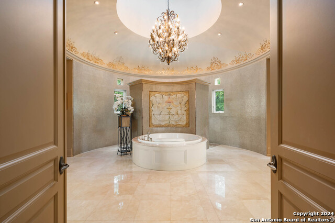
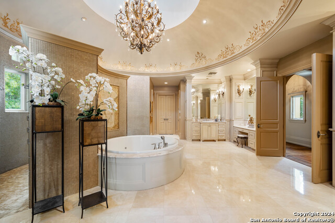
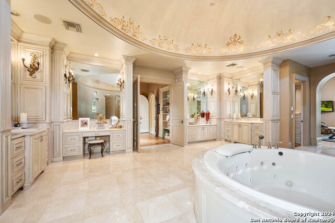
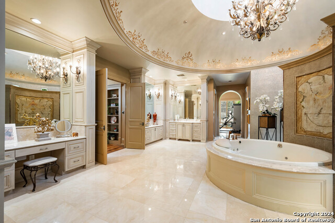
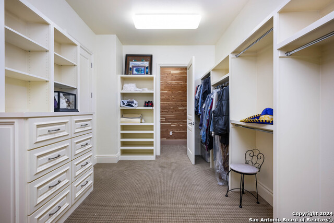
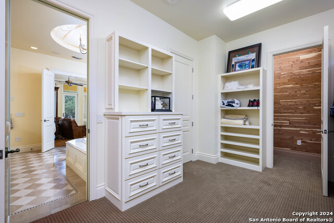
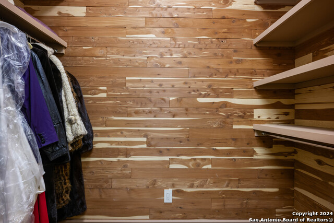
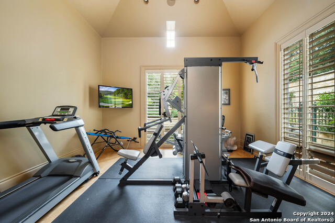
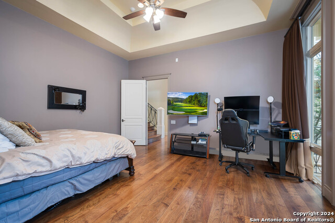
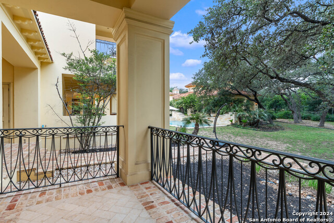
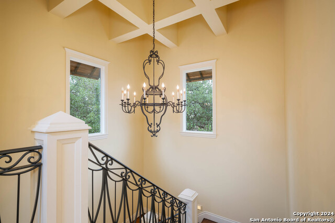
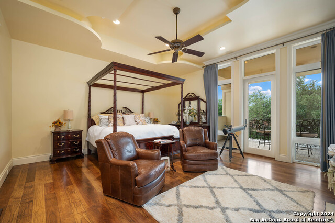
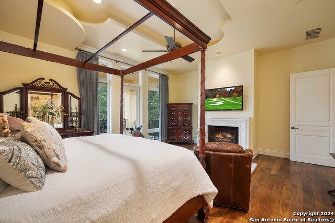
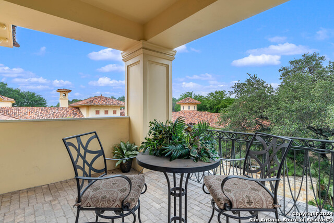
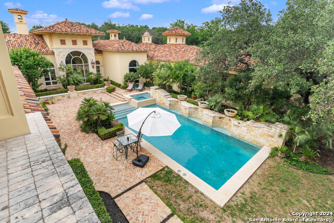
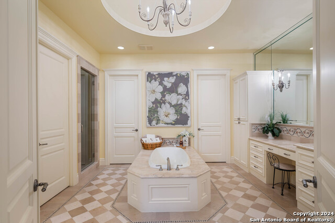
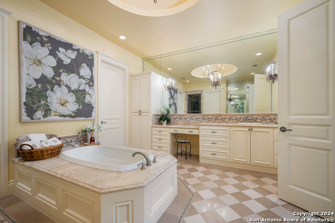
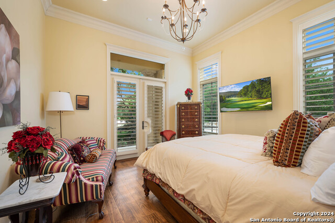
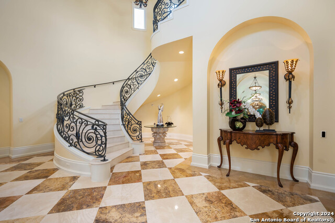
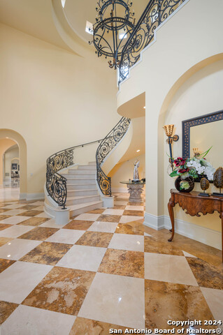
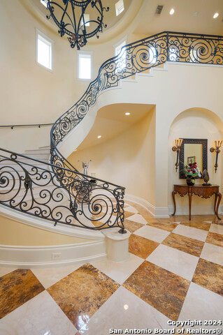
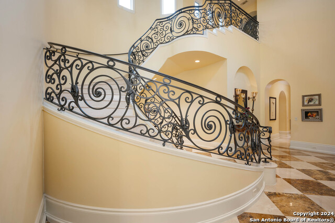
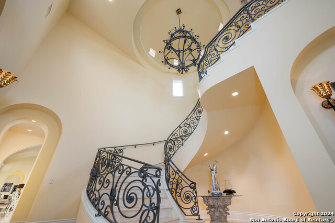
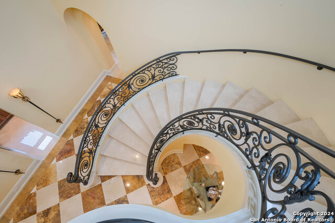
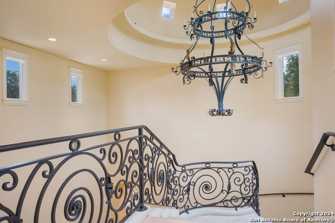
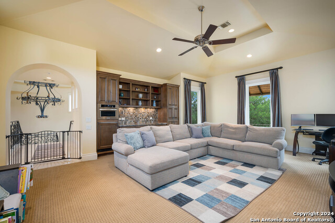
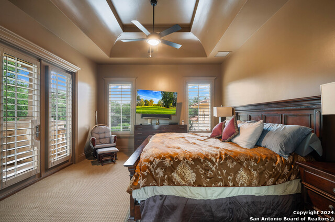
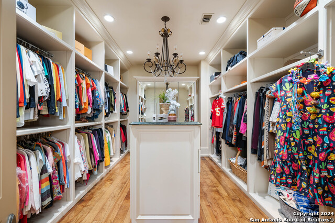
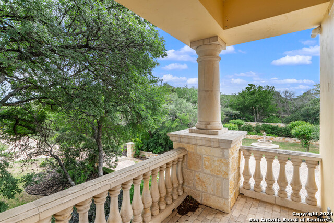
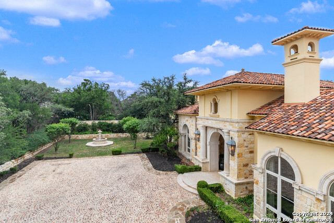
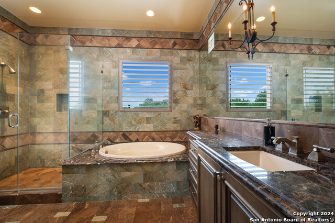
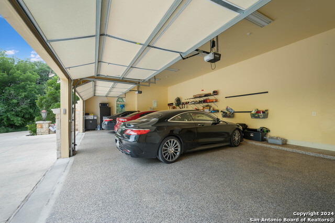
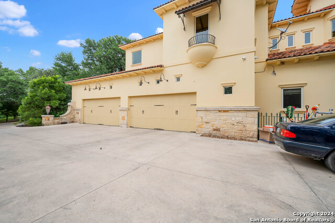
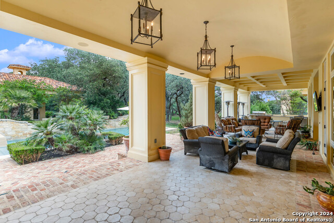
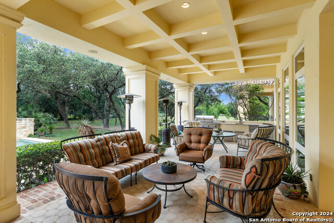
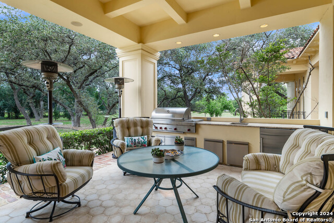
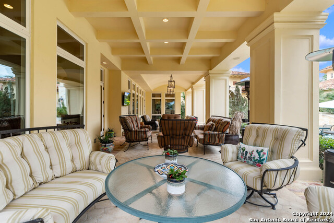
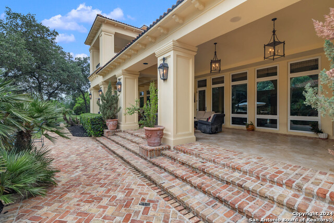
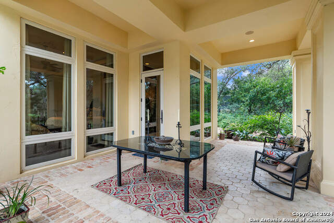
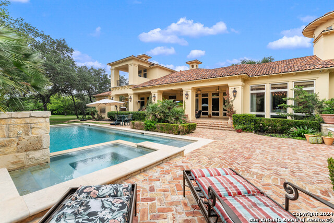
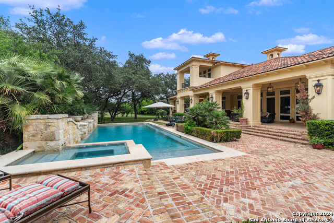
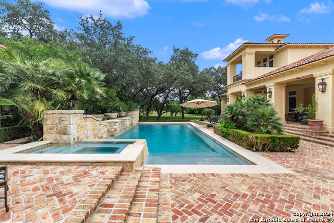
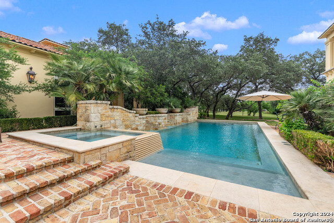
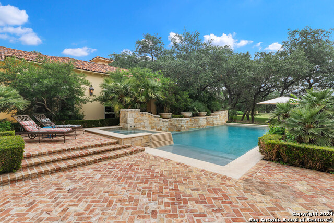
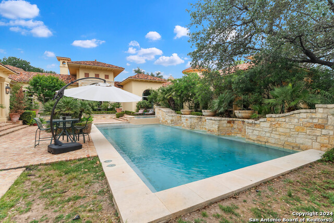
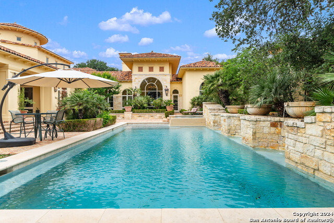
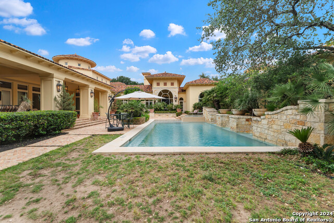
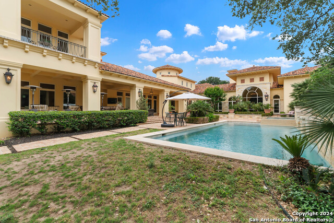
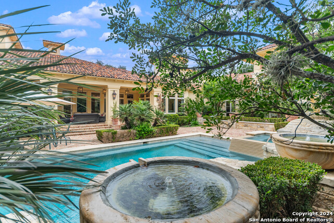
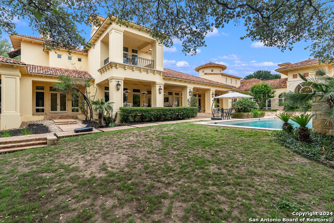
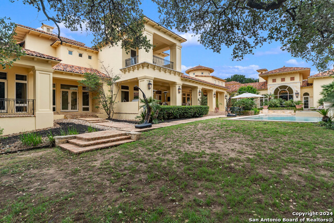
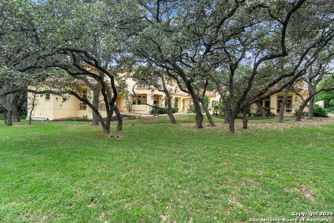
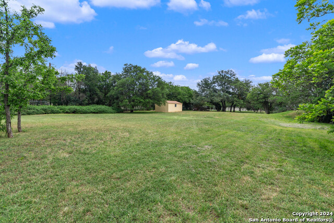





































- MLS#: 1777878 ( Single Residential )
- Street Address: 136 Tower S
- Viewed: 255
- Price: $6,600,000
- Price sqft: $596
- Waterfront: No
- Year Built: 2012
- Bldg sqft: 11080
- Bedrooms: 5
- Total Baths: 7
- Full Baths: 5
- 1/2 Baths: 2
- Garage / Parking Spaces: 4
- Days On Market: 376
- Acreage: 3.66 acres
- Additional Information
- County: BEXAR
- City: Hill Country Village
- Zipcode: 78232
- Subdivision: Hill Country Village
- Elementary School: Call District
- Middle School: Call District
- High School: Call District
- Provided by: Keller Williams Heritage
- Contact: Deanna Guerrero
- (210) 454-5608

- DMCA Notice
-
DescriptionLUXURY PROPERTY AUCTION: BID 13 27 JUNE. Listed for $6.6M. Starting Bids Expected Between $2M $3M. A magnificent architectural masterpiece awaits at this palatial estate spanning over three and a half acres in prestigious Hill Country Village. This bespoke Image Homes creation epitomizes uncompromising luxury across its expansive 11,080 square feet of refined living space. Exquisite marble floors, Venetian plaster, and five distinctive fireplaces establish an atmosphere of unparalleled sophistication throughout. The grand primary suite showcases floor to ceiling windows with custom electric drapes, a tranquil sitting room, and private veranda overlooking the resort style pool. Culinary enthusiasts will appreciate the gourmet kitchen featuring professional grade Wolf and Miele appliances centered around a spectacular 14' x 7' island. Entertainment spaces abound, including a media room with projection capabilities, dedicated music room, game room, and a climate controlled wine cellar. Smart home technology orchestrates lighting, security, climate, and entertainment systems, while an elegant elevator provides seamless access between floors of this extraordinary residence designed for the most discerning connoisseur.
Features
Possible Terms
- Conventional
- FHA
- VA
- Cash
Air Conditioning
- Three+ Central
Apprx Age
- 13
Block
- 042
Builder Name
- Image
Construction
- Pre-Owned
Contract
- Exclusive Right To Sell
Days On Market
- 375
Dom
- 375
Elementary School
- Call District
Energy Efficiency
- Programmable Thermostat
- Double Pane Windows
- Ceiling Fans
- Recirculating Hot Water
Exterior Features
- Stone/Rock
Fireplace
- Living Room
- Dining Room
- Family Room
- Primary Bedroom
- Gas Logs Included
- Wood Burning
Floor
- Carpeting
- Marble
- Wood
Foundation
- Slab
Garage Parking
- Four or More Car Garage
Heating
- Central
Heating Fuel
- Natural Gas
High School
- Call District
Home Owners Association Mandatory
- None
Inclusions
- Ceiling Fans
- Chandelier
- Washer Connection
- Dryer Connection
- Built-In Oven
- Microwave Oven
- Stove/Range
- Gas Cooking
- Refrigerator
- Disposal
- Dishwasher
Instdir
- West Avenue to Bitters Rd to South Tower
Interior Features
- Two Living Area
- Separate Dining Room
- Eat-In Kitchen
- Two Eating Areas
- Island Kitchen
- Walk-In Pantry
- Study/Library
- Game Room
- Media Room
- Utility Room Inside
- Secondary Bedroom Down
- High Ceilings
- Open Floor Plan
- Skylights
- Cable TV Available
- High Speed Internet
- Laundry Lower Level
- Laundry Room
- Telephone
- Walk in Closets
- Attic - Access only
Kitchen Length
- 14
Legal Desc Lot
- 153
Legal Description
- CB 5833E BLK LOT 153
Lot Description
- Corner
- 2 - 5 Acres
- Mature Trees (ext feat)
- Secluded
- Level
Lot Improvements
- Street Paved
Middle School
- Call District
Neighborhood Amenities
- Other - See Remarks
Number Of Fireplaces
- 3+
Occupancy
- Owner
Other Structures
- Shed(s)
Owner Lrealreb
- No
Ph To Show
- 2102222227
Possession
- Closing/Funding
Property Type
- Single Residential
Recent Rehab
- No
Roof
- Tile
Source Sqft
- Appraiser
Style
- Traditional
- Mediterranean
Total Tax
- 84344
Views
- 255
Virtual Tour Url
- https://properties.615.media/sites/nxbekkm/unbranded
Water/Sewer
- Water System
- Septic
Window Coverings
- All Remain
Year Built
- 2012
Property Location and Similar Properties