
- Ron Tate, Broker,CRB,CRS,GRI,REALTOR ®,SFR
- By Referral Realty
- Mobile: 210.861.5730
- Office: 210.479.3948
- Fax: 210.479.3949
- rontate@taterealtypro.com
Property Photos
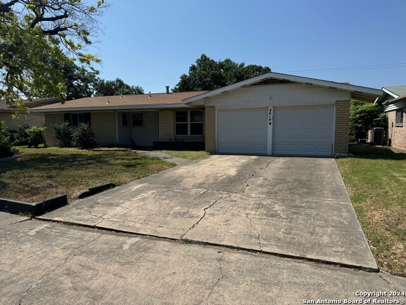

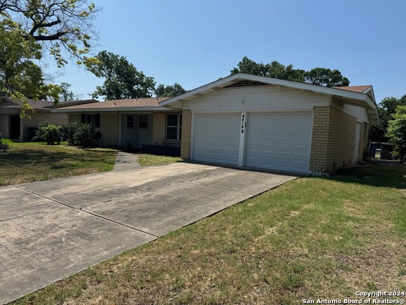
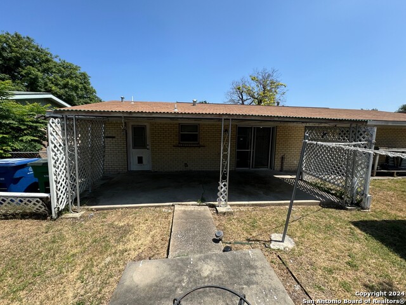
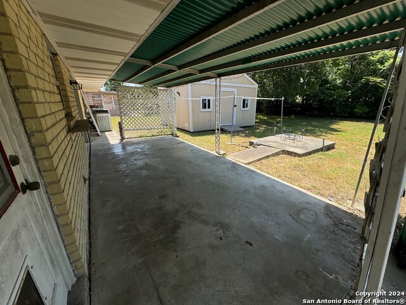
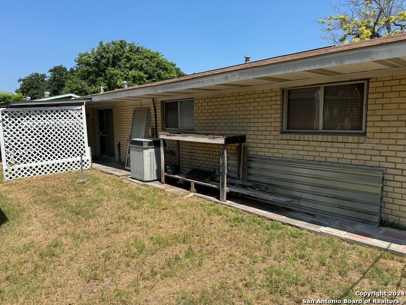
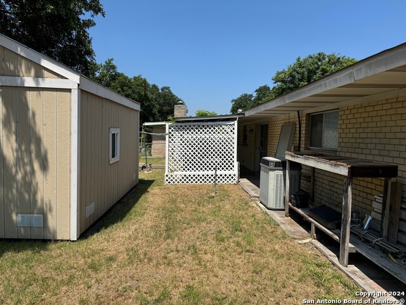
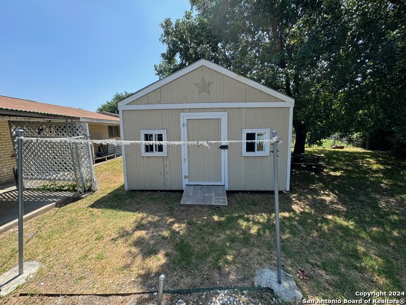
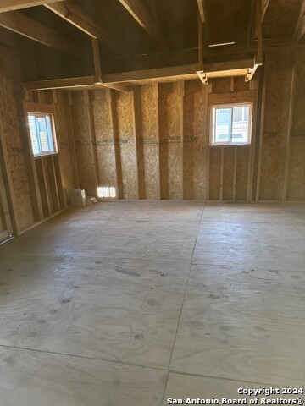
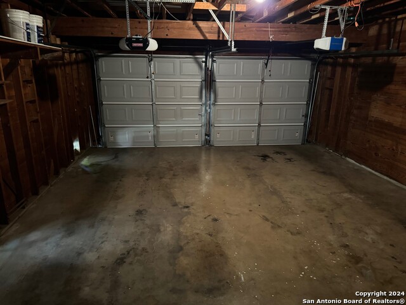
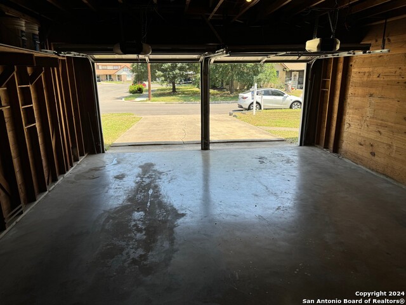
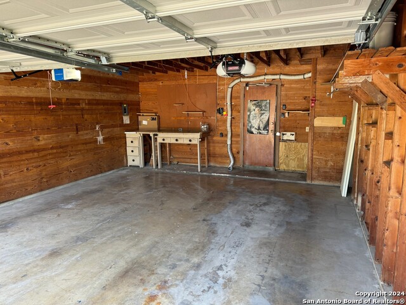
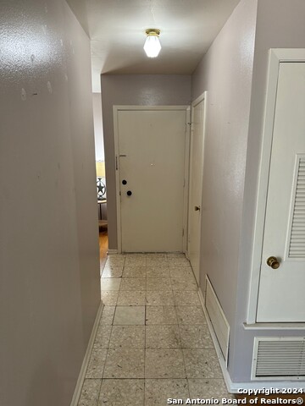
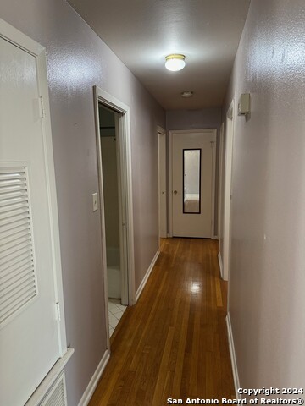
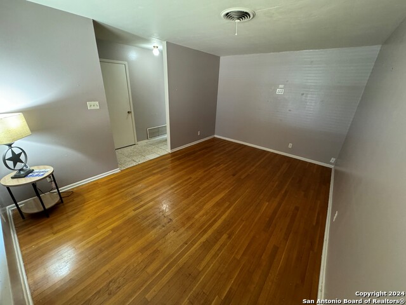
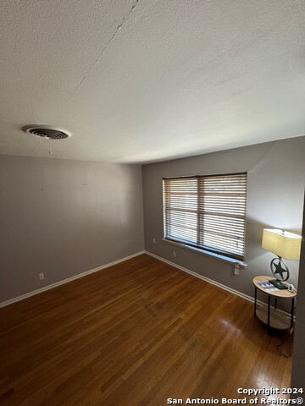
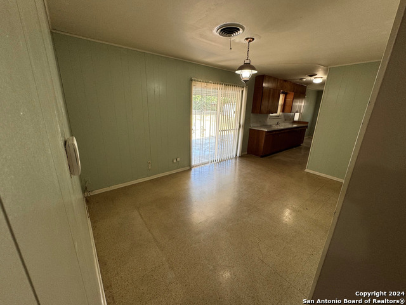
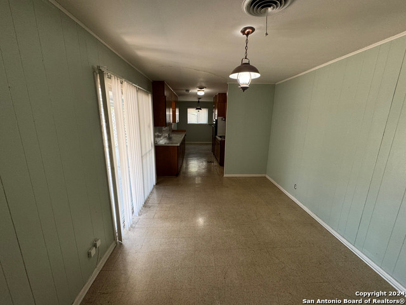
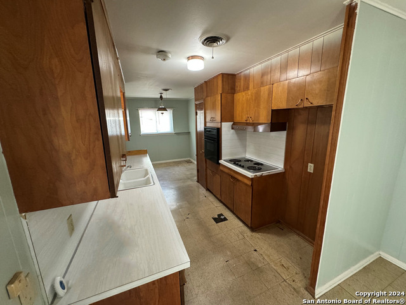
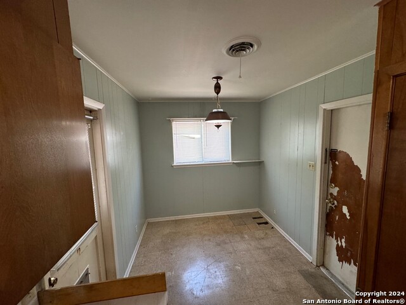
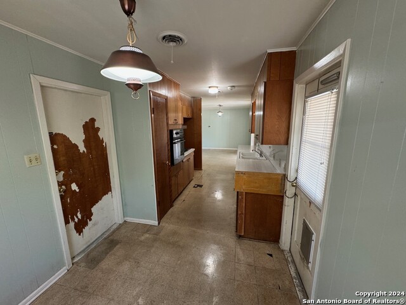
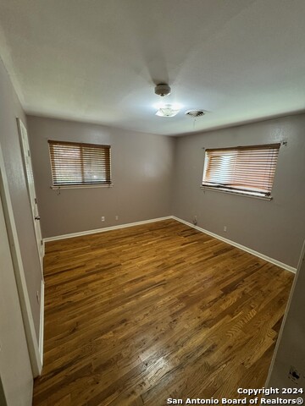
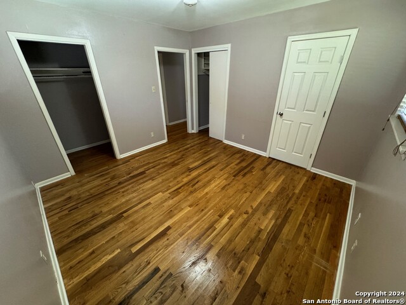
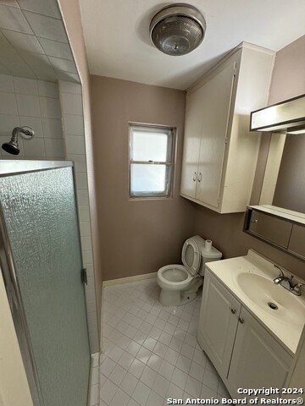
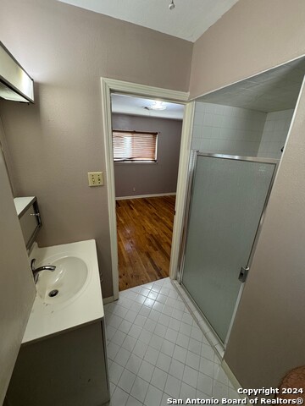
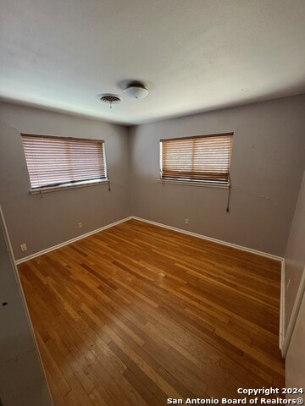
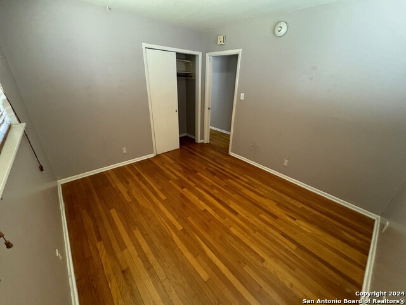
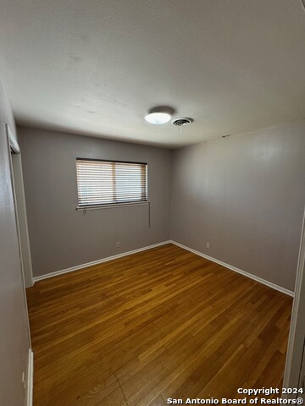
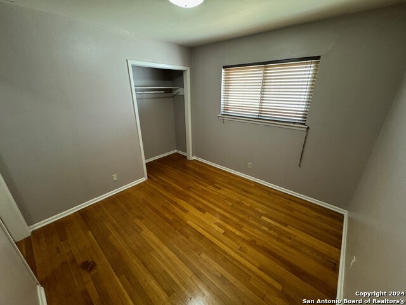
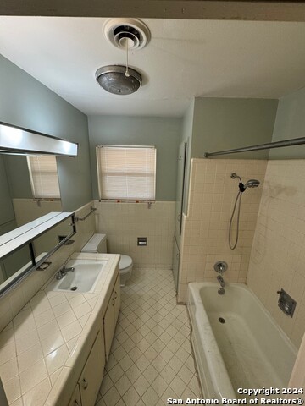
- MLS#: 1776383 ( Single Residential )
- Street Address: 4414 Hall Park Dr
- Viewed: 124
- Price: $178,000
- Price sqft: $141
- Waterfront: No
- Year Built: 1963
- Bldg sqft: 1260
- Bedrooms: 3
- Total Baths: 2
- Full Baths: 2
- Garage / Parking Spaces: 2
- Additional Information
- County: BEXAR
- City: San Antonio
- Zipcode: 78218
- Subdivision: East Terrell Hills Heights
- Elementary School: East Terrell Hills Ele
- Middle School: Krueger
- High School: Roosevelt
- Provided by: JPAR San Antonio
- Contact: Jorge Zeledon-Castillo
- (210) 422-4373

- DMCA Notice
-
DescriptionSituated in a sought after neighborhood, this home offers the perfect blend of tranquility and convenience. Whether you're a seasoned renovator or a first time buyer with a vision, this home is waiting for someone to unlock its full potential. Explore nearby shops, restaurants, and parks, or simply take a leisurely stroll through tree lined streets. With a little TLC and imagination, this home has endless potential. Don't miss your chance to make this house your own. Schedule your showing today!
Features
Possible Terms
- Conventional
- FHA
- VA
- Cash
Air Conditioning
- One Central
Apprx Age
- 61
Builder Name
- Unknown
Construction
- Pre-Owned
Contract
- Exclusive Right To Sell
Days On Market
- 408
Currently Being Leased
- No
Dom
- 408
Elementary School
- East Terrell Hills Ele
Exterior Features
- Brick
Fireplace
- Not Applicable
Floor
- Ceramic Tile
- Wood
- Vinyl
Foundation
- Slab
Garage Parking
- Two Car Garage
Heating
- Central
Heating Fuel
- Natural Gas
High School
- Roosevelt
Home Owners Association Mandatory
- None
Inclusions
- Dryer Connection
- Cook Top
Instdir
- Exit Hwy 35 on Rittiman Road...from south make a right turn
- next light make a right turn
- then a left turn onto Hall Park Dr.
Interior Features
- One Living Area
- Separate Dining Room
- 1st Floor Lvl/No Steps
Kitchen Length
- 11
Legal Desc Lot
- 16
Legal Description
- NCB 13510 BLK 5 LOT 16
Middle School
- Krueger
Neighborhood Amenities
- None
Occupancy
- Vacant
Other Structures
- Shed(s)
Owner Lrealreb
- No
Ph To Show
- 210-422-4373
Possession
- Closing/Funding
Property Type
- Single Residential
Roof
- Composition
Source Sqft
- Appsl Dist
Style
- One Story
Total Tax
- 2793.21
Utility Supplier Elec
- CPS
Utility Supplier Gas
- CPS
Utility Supplier Grbge
- Waste Mgmt
Utility Supplier Sewer
- CPS
Utility Supplier Water
- CPS
Views
- 124
Water/Sewer
- Water System
Window Coverings
- All Remain
Year Built
- 1963
Property Location and Similar Properties