
- Ron Tate, Broker,CRB,CRS,GRI,REALTOR ®,SFR
- By Referral Realty
- Mobile: 210.861.5730
- Office: 210.479.3948
- Fax: 210.479.3949
- rontate@taterealtypro.com
Property Photos
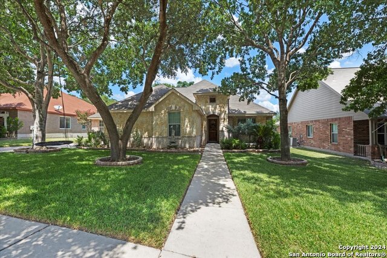

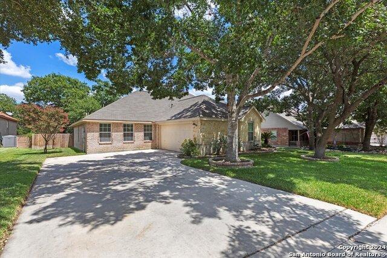
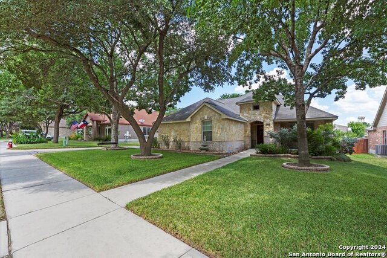
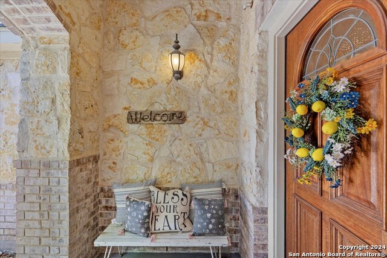
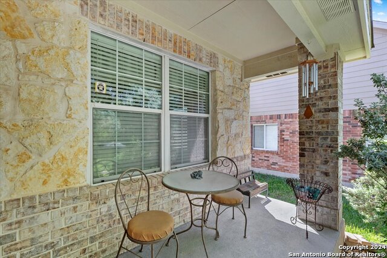
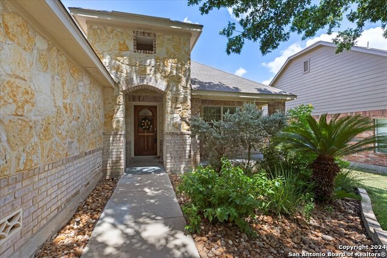
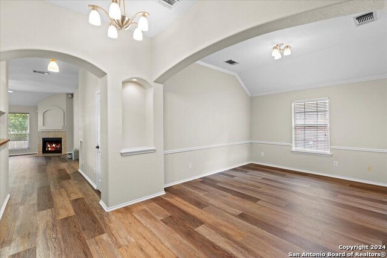
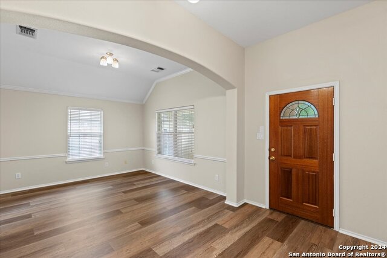
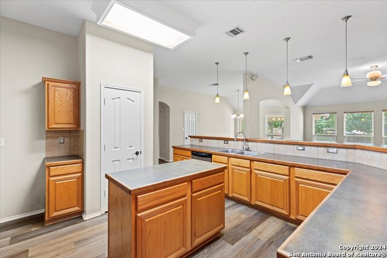
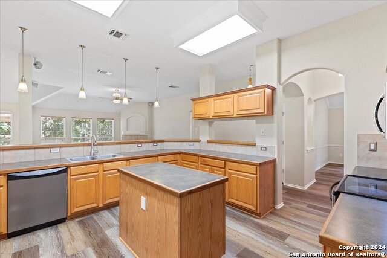
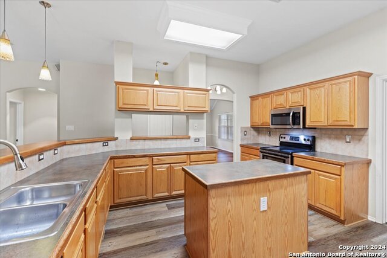
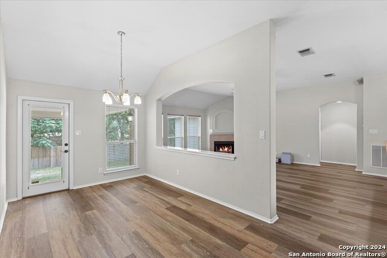
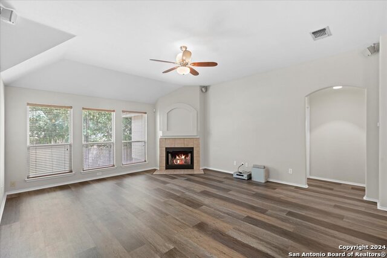
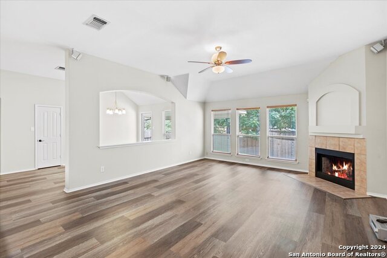
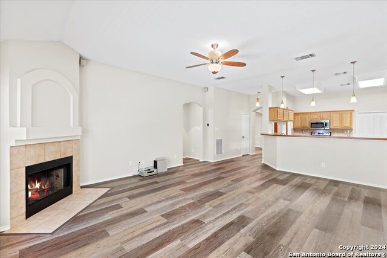
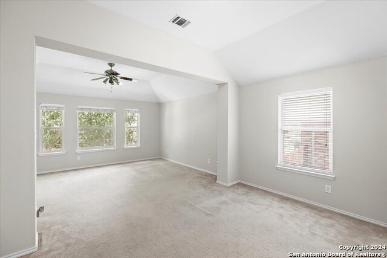
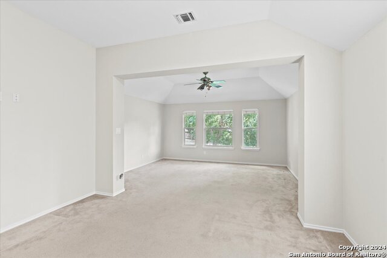
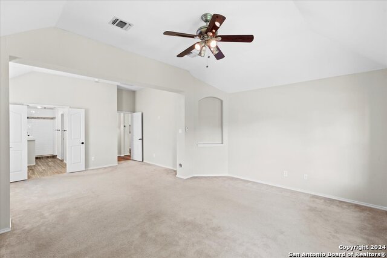
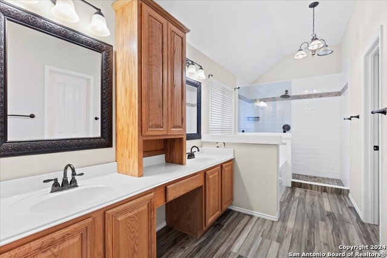
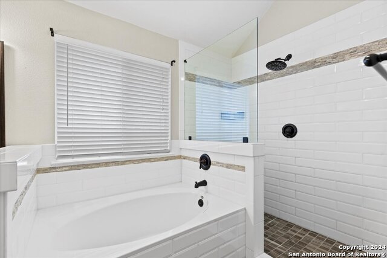
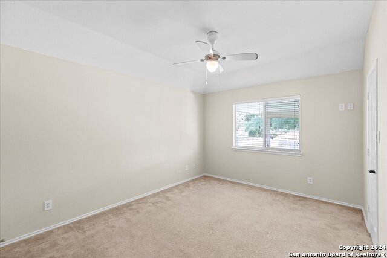
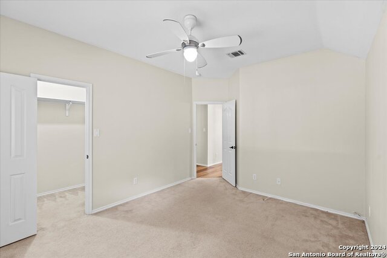
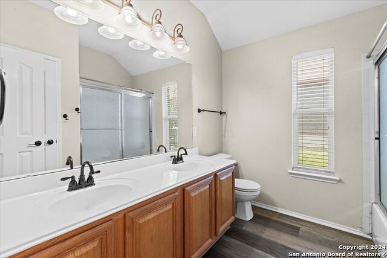
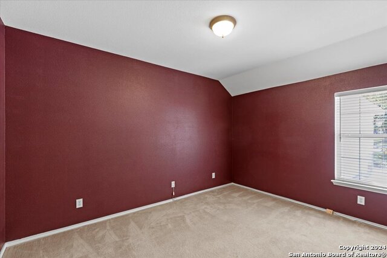
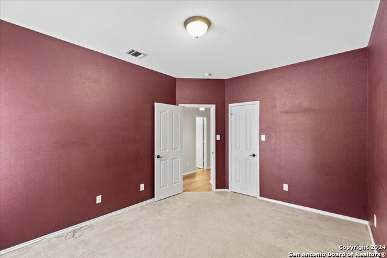
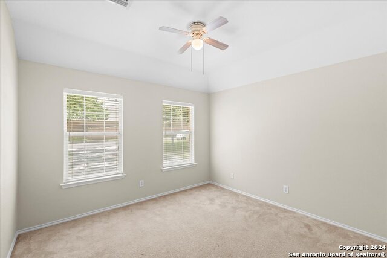
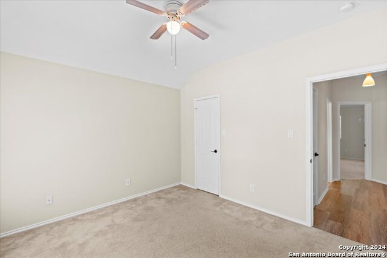
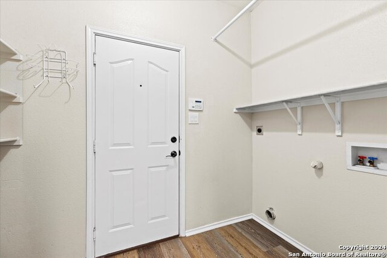
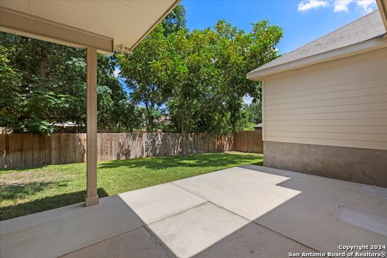
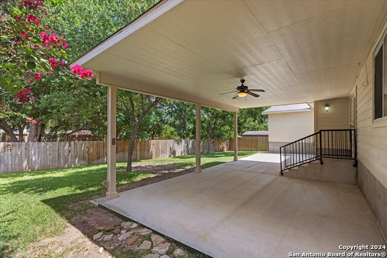
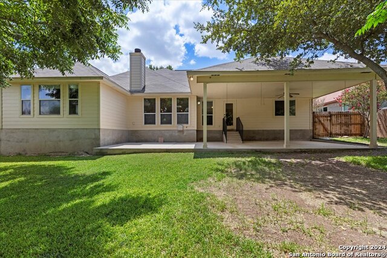
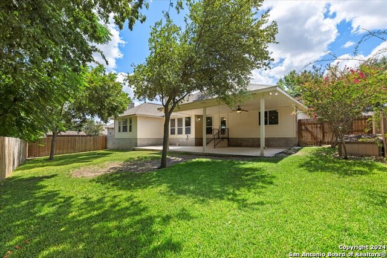
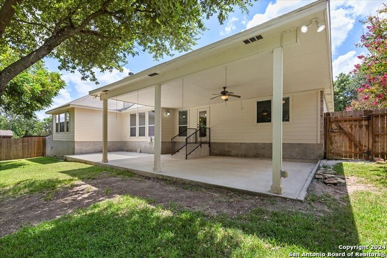
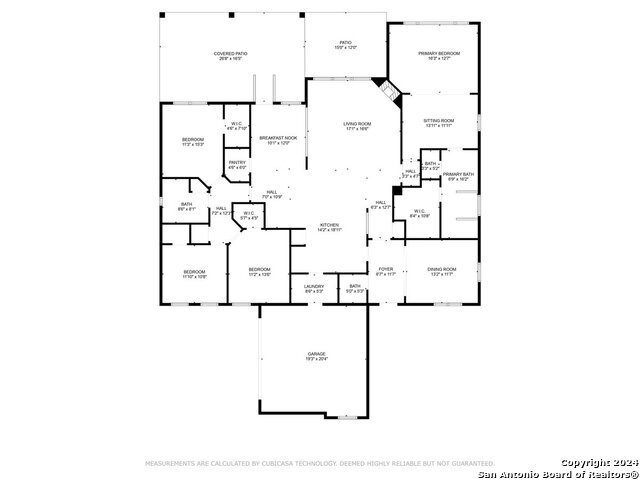


- MLS#: 1776107 ( Single Residential )
- Street Address: 1660 Chestnut Oak
- Viewed: 44
- Price: $419,000
- Price sqft: $161
- Waterfront: No
- Year Built: 2002
- Bldg sqft: 2599
- Bedrooms: 4
- Total Baths: 3
- Full Baths: 2
- 1/2 Baths: 1
- Garage / Parking Spaces: 2
- Days On Market: 264
- Additional Information
- County: GUADALUPE
- City: Schertz
- Zipcode: 78154
- Subdivision: Oak Trail Estates
- District: Schertz Cibolo Universal City
- Elementary School: Green Valley
- Middle School: Corbett
- High School: Clemens
- Provided by: RE/MAX Corridor
- Contact: Stephanie Rodgers
- (210) 392-1045

- DMCA Notice
-
DescriptionNEW KITCHEN!! Welcome to this charming one story, 4 BR, 2.5 BTH home that effortlessly combines comfort and style. KITCHEN JUST UPDATED w/ custom granite countertops & bar, subway tile backsplash and professionally painted SWilliams Alabaster cabinets **INTERIOR FRESH PAINT** NEW CARPET IN BEDROOMS** Nestled amid mature trees, this residence offers a serene retreat with ample living space for family and guests. Step inside, you'll be greeted by a spacious formal dining room, perfect for hosting memorable dinners and special occasions. The heart of the home is the gourmet kitchen, featuring a 12 foot breakfast bar, ideal for casual dining and entertaining. The open floor plan seamlessly connects the kitchen to the living area, creating a warm and inviting atmosphere. The master suite provides a private oasis with sitting area & an en suite bath with updated walk in shower. The additional three bedrooms offer plenty of space for family, guests, or a home office. Outside, the mature trees provide shade & the 26x16 covered patio is a perfect spot for relaxation and outdoor activities. Come see this one NOW!
Features
Possible Terms
- Conventional
- FHA
- VA
- Cash
Air Conditioning
- One Central
Apprx Age
- 23
Builder Name
- Benchmark
Construction
- Pre-Owned
Contract
- Exclusive Right To Sell
Days On Market
- 258
Currently Being Leased
- No
Dom
- 258
Elementary School
- Green Valley
Energy Efficiency
- Programmable Thermostat
- Double Pane Windows
- Energy Star Appliances
- Ceiling Fans
Exterior Features
- 4 Sides Masonry
- Stone/Rock
- Cement Fiber
Fireplace
- One
- Living Room
- Wood Burning
Floor
- Carpeting
- Wood
- Vinyl
Foundation
- Slab
Garage Parking
- Two Car Garage
- Side Entry
Heating
- Central
- Heat Pump
Heating Fuel
- Electric
High School
- Clemens
Home Owners Association Fee
- 120
Home Owners Association Frequency
- Annually
Home Owners Association Mandatory
- Mandatory
Home Owners Association Name
- OAK TRAIL ESTATES HOA
Inclusions
- Ceiling Fans
- Chandelier
- Washer Connection
- Dryer Connection
- Self-Cleaning Oven
- Microwave Oven
- Stove/Range
- Disposal
- Dishwasher
- Ice Maker Connection
- Vent Fan
- Smoke Alarm
- Security System (Leased)
- Pre-Wired for Security
- Electric Water Heater
- Garage Door Opener
- Smooth Cooktop
- Solid Counter Tops
- City Garbage service
Instdir
- FM 3009 to Circle Oak to Chestnut Oak
Interior Features
- One Living Area
- Separate Dining Room
- Eat-In Kitchen
- Two Eating Areas
- Island Kitchen
- Breakfast Bar
- Walk-In Pantry
- Utility Room Inside
- 1st Floor Lvl/No Steps
- High Ceilings
- Open Floor Plan
- Cable TV Available
- High Speed Internet
- Laundry Room
- Walk in Closets
- Attic - Partially Floored
Kitchen Length
- 18
Legal Desc Lot
- 54
Legal Description
- LOT: 54 BLK: 2 ADDN: OAK TRAIL #2B
Lot Dimensions
- 130x81x131x81
Lot Improvements
- Street Paved
- Curbs
- Sidewalks
Middle School
- Corbett
Miscellaneous
- M.U.D.
- Cluster Mail Box
Multiple HOA
- No
Neighborhood Amenities
- None
Occupancy
- Vacant
Owner Lrealreb
- No
Ph To Show
- 210/222-2227
Possession
- Closing/Funding
Property Type
- Single Residential
Recent Rehab
- No
Roof
- Composition
School District
- Schertz-Cibolo-Universal City ISD
Source Sqft
- Appsl Dist
Style
- One Story
- Ranch
Total Tax
- 9207.62
Utility Supplier Elec
- GVEC
Utility Supplier Gas
- N/A
Utility Supplier Grbge
- CITY
Utility Supplier Sewer
- CITY
Utility Supplier Water
- CITY
Views
- 44
Virtual Tour Url
- https://jamiefarleyphotography.hd.pics/1660-Chestnut-Oak/idx
Water/Sewer
- Water System
- Sewer System
Window Coverings
- Some Remain
Year Built
- 2002
Property Location and Similar Properties