
- Ron Tate, Broker,CRB,CRS,GRI,REALTOR ®,SFR
- By Referral Realty
- Mobile: 210.861.5730
- Office: 210.479.3948
- Fax: 210.479.3949
- rontate@taterealtypro.com
Property Photos
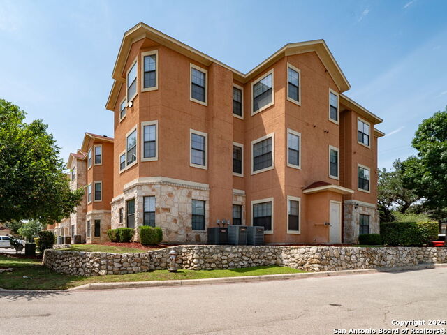

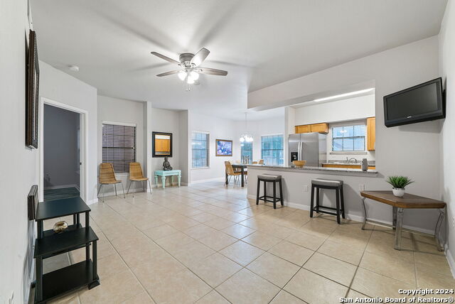
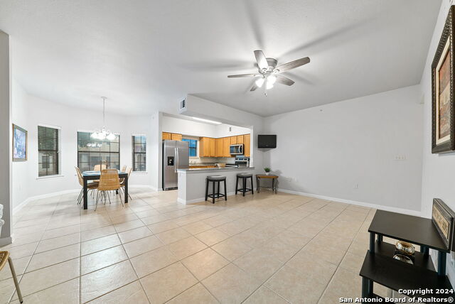
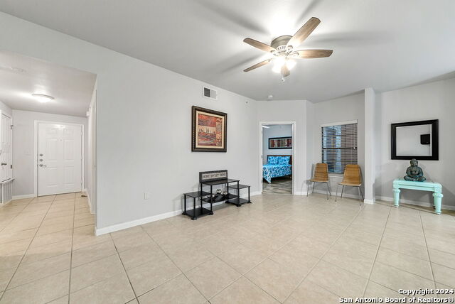
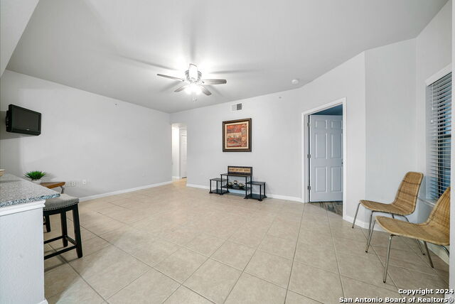
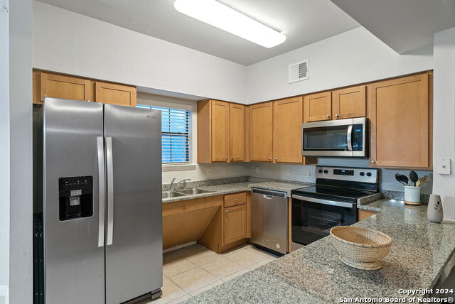
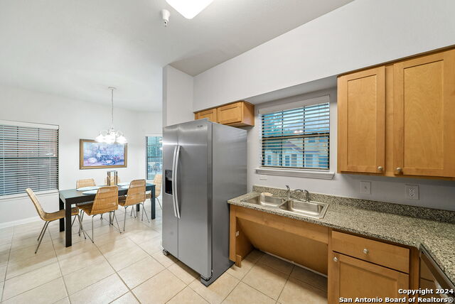
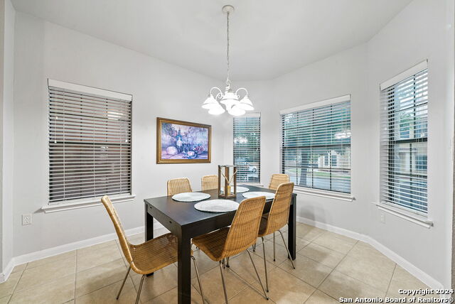
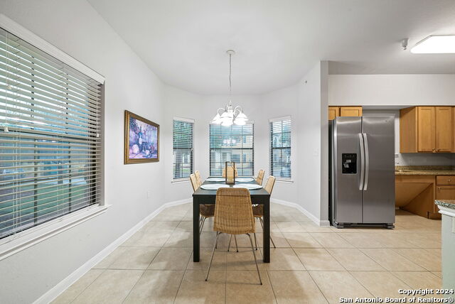
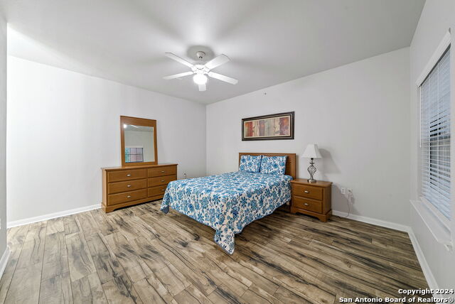
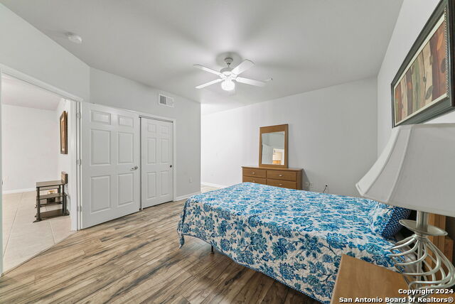
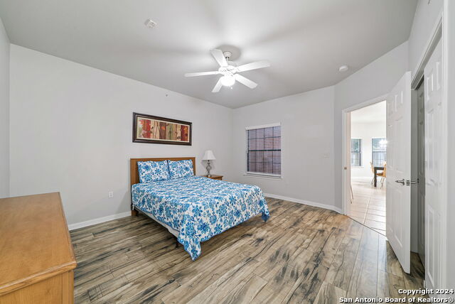
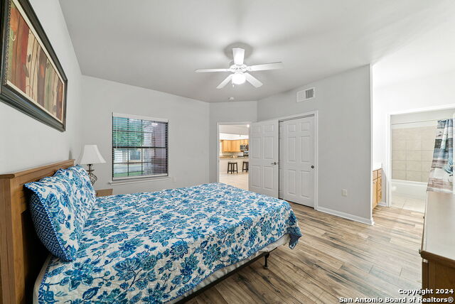
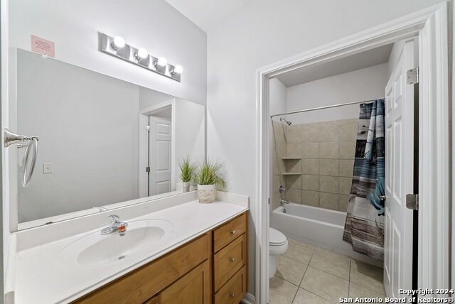
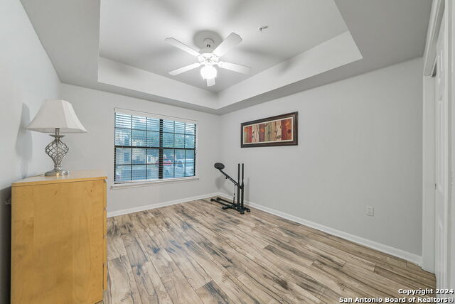
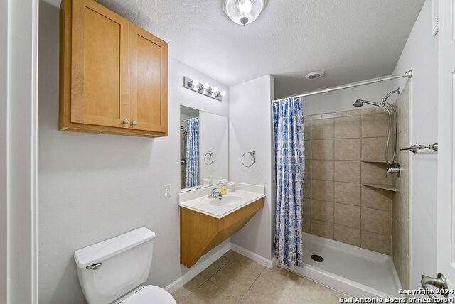
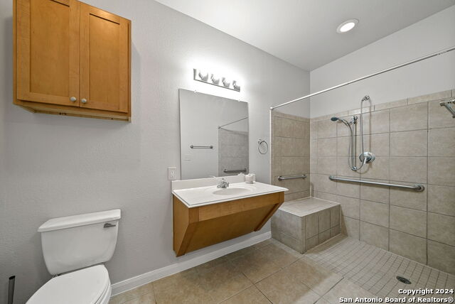
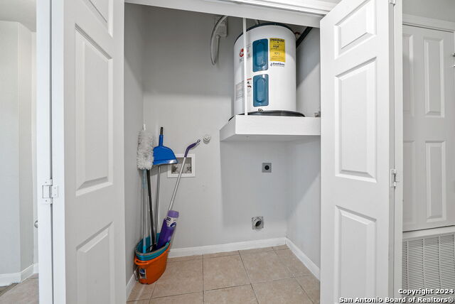
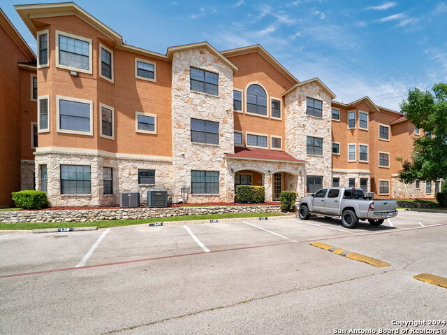
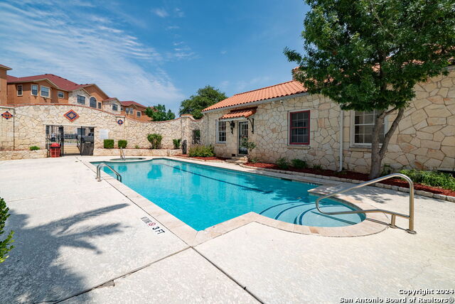
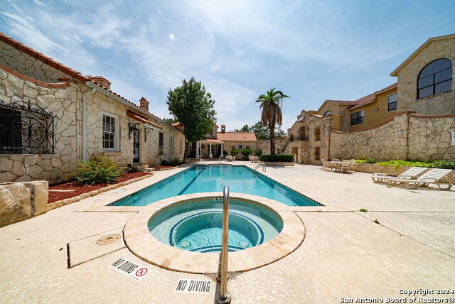
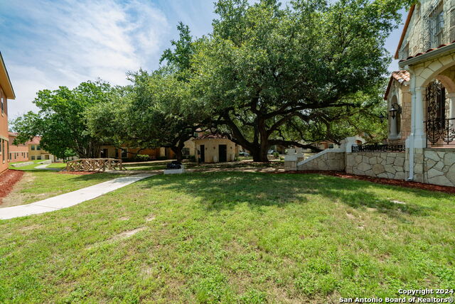
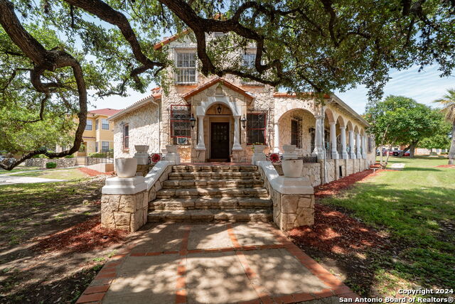
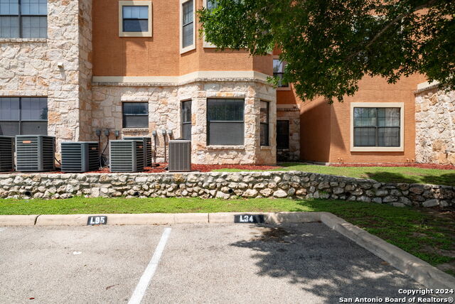
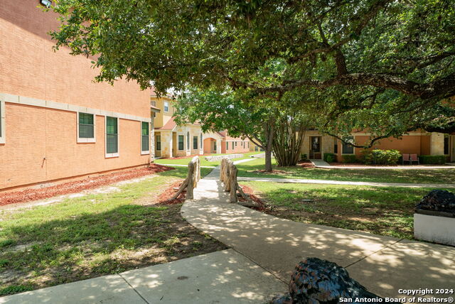
- MLS#: 1775821 ( Condominium/Townhome )
- Street Address: 6160 Eckhert Rd 1714
- Viewed: 62
- Price: $229,900
- Price sqft: $185
- Waterfront: No
- Year Built: 2008
- Bldg sqft: 1243
- Bedrooms: 2
- Total Baths: 3
- Full Baths: 3
- Garage / Parking Spaces: 1
- Days On Market: 265
- Additional Information
- County: BEXAR
- City: San Antonio
- Zipcode: 78240
- Subdivision: Eckhert Place
- District: Northside
- Elementary School: Rhodes
- Middle School: Rudder
- High School: Marshall
- Provided by: Coldwell Banker D'Ann Harper
- Contact: Renee Stout
- (210) 364-9009

- DMCA Notice
-
DescriptionMove in ready first floor condo in a gated community! Open floor plan with two bedrooms and 3 full baths! Granite kitchen with recent stainless appliances. Unit is wheelchair accessible with lower cabinets, wide hallway, smooth entry shower and grab bars installed. Conveniently located close to the med center, shopping, UTSA and USAA. Available as a short or long term rental.
Features
Possible Terms
- Conventional
- FHA
- VA
- Cash
Accessibility
- Int Door Opening 32"+
- 36 inch or more wide halls
- Doors w/Lever Handles
- Entry Slope less than 1 foot
- Flooring Modifications
- Grab Bars in Bathroom(s)
- Kitchen Modifications
- No Carpet
- Lowered Light Switches
- No Steps Down
- No Stairs
- First Floor Bath
- First Floor Bedroom
- Disabled Parking
- Stall Shower
- Thresholds less than 5/8 of an inch
- Wheelchair Accessible
- Wheelchair Adaptable
- Wheelchair Height Shelves
- Wheelchair Modifications
Air Conditioning
- One Central
Apprx Age
- 16
Builder Name
- Unknown
Common Area Amenities
- Elevator
- Clubhouse
- Pool
- BBQ/Picnic Area
Condominium Management
- Professional Mgmt Co.
Construction
- Pre-Owned
Contract
- Exclusive Right To Sell
Days On Market
- 205
Currently Being Leased
- No
Dom
- 205
Elementary School
- Rhodes
Energy Efficiency
- Double Pane Windows
- Ceiling Fans
Exterior Features
- Stucco
- Rock/Stone Veneer
Fee Includes
- Insurance Limited
- Condo Mgmt
- Common Area Liability
- Common Maintenance
- Trash Removal
Fireplace
- Not Applicable
Floor
- Ceramic Tile
- Vinyl
Foundation
- Slab
Garage Parking
- None/Not Applicable
Heating
- Central
Heating Fuel
- Electric
High School
- Marshall
Home Owners Association Fee
- 255
Home Owners Association Frequency
- Monthly
Home Owners Association Mandatory
- Mandatory
Home Owners Association Name
- ECKHERT PLACE
Inclusions
- Ceiling Fans
- Chandelier
- Washer Connection
- Dryer Connection
- Microwave Oven
- Stove/Range
- Refrigerator
- Disposal
- Dishwasher
- Smoke Alarm
- Electric Water Heater
- Private Garbage Service
- City Water
Instdir
- Eckhert and Huebner
Interior Features
- One Living Area
- Living/Dining Combo
- Eat-In Kitchen
- Two Eating Areas
- Breakfast Bar
- Utility Area Inside
- All Bedrooms Upstairs
- Secondary Bdrm Downstairs
- 1st Floort Level/No Steps
- High Ceilings
- Open Floor Plan
- Cable TV Available
- All Bedrooms Downstairs
- Laundry Main Level
Kitchen Length
- 10
Legal Desc Lot
- 1714
Legal Description
- NCB 17234 (ECKHERT PLACE CONDOMINIUMS)
- BLDG 17 UNIT 1714
Middle School
- Rudder
Miscellaneous
- Cluster Mail Box
Multiple HOA
- No
Occupancy
- Vacant
Owner Lrealreb
- No
Ph To Show
- 2102222227
Possession
- Closing/Funding
Property Type
- Condominium/Townhome
Recent Rehab
- No
Roof
- Composition
School District
- Northside
Security
- Controlled Access
Source Sqft
- Appsl Dist
Total Tax
- 4617
Total Number Of Units
- 100
Unit Number
- 1714
Utility Supplier Elec
- CPS
Views
- 62
Virtual Tour Url
- https://listings.atg.photography/sites/dajamqz/unbranded
Window Coverings
- All Remain
Year Built
- 2008
Property Location and Similar Properties