
- Ron Tate, Broker,CRB,CRS,GRI,REALTOR ®,SFR
- By Referral Realty
- Mobile: 210.861.5730
- Office: 210.479.3948
- Fax: 210.479.3949
- rontate@taterealtypro.com
Property Photos
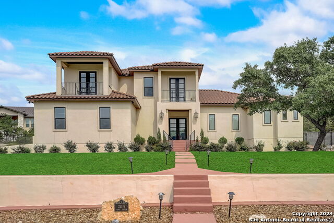

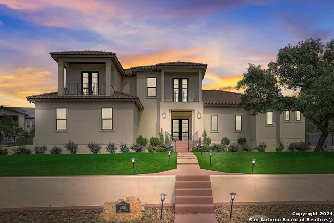
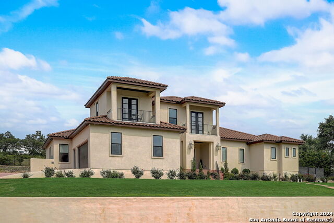
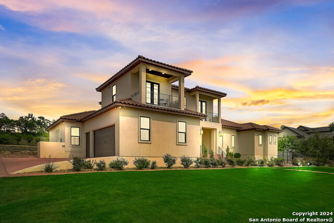
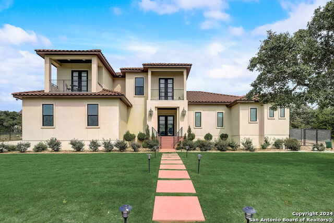
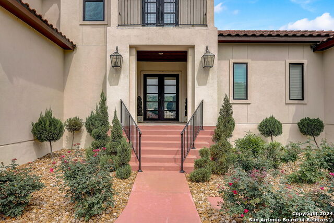
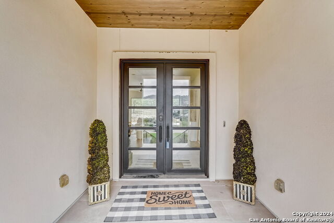
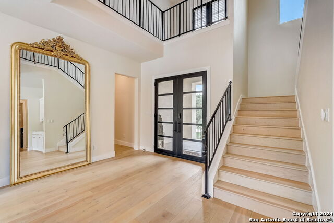
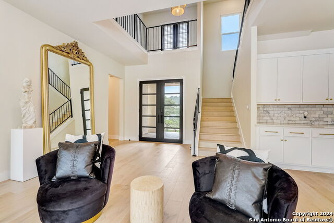
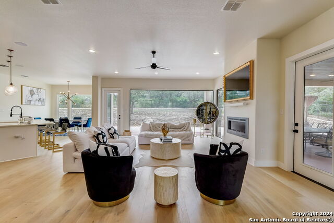
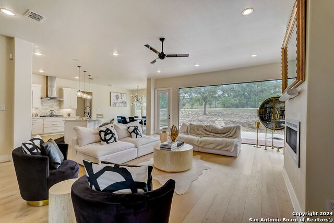
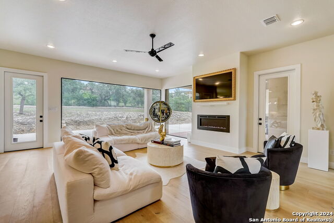
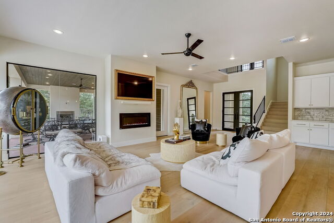
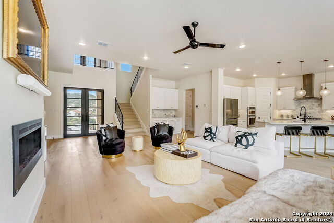
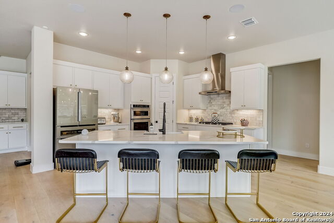
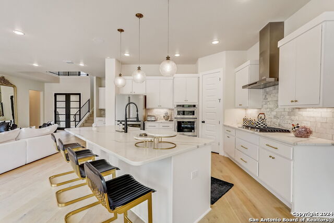
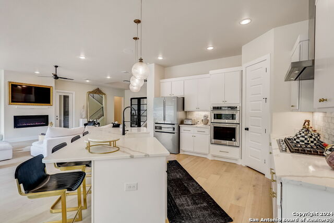
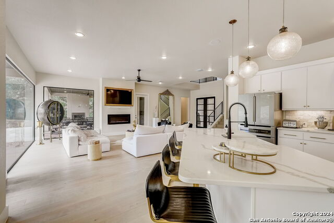
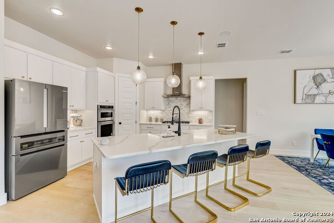
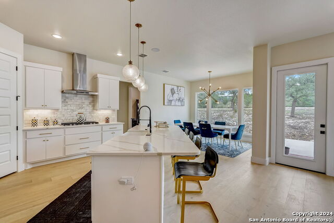
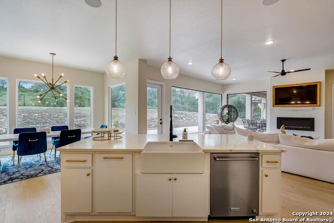
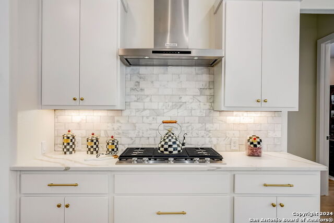
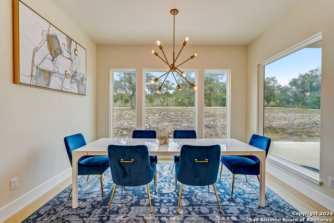
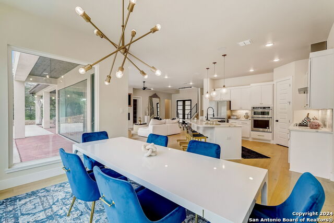
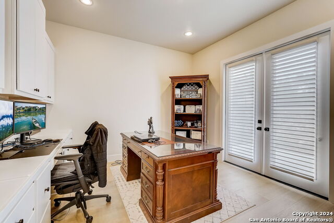
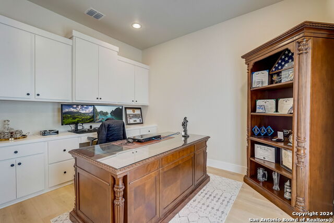
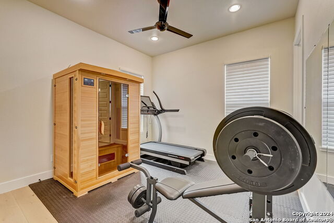
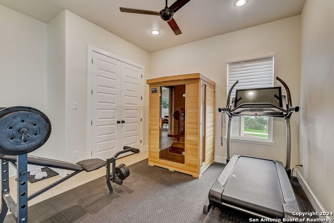
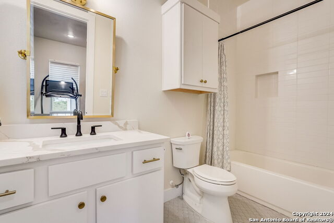
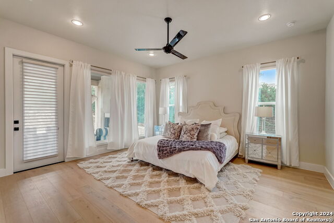
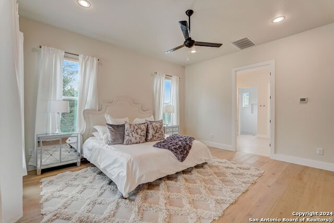
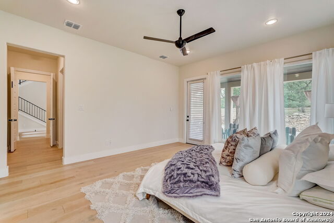
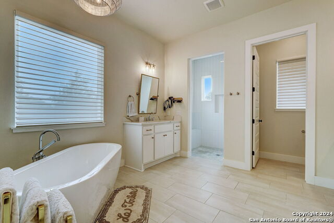
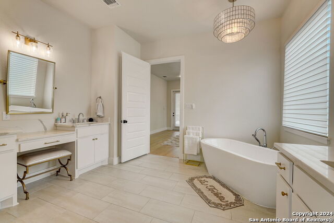
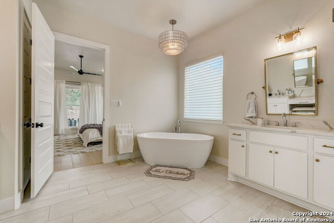
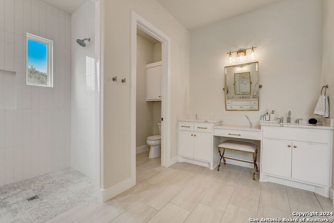
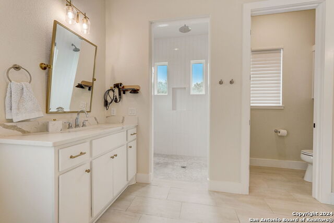
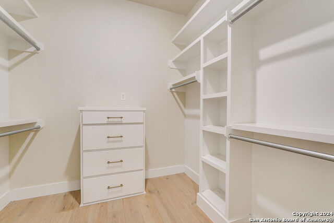
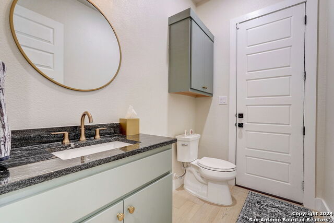
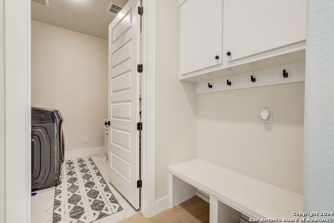
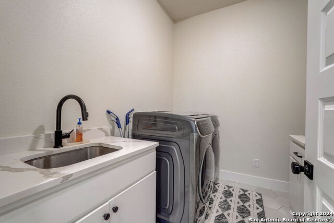
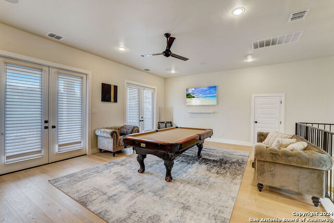
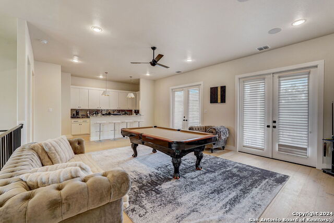
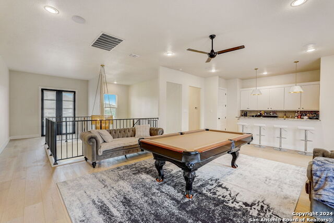
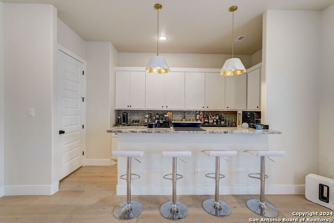
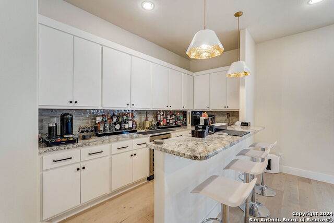
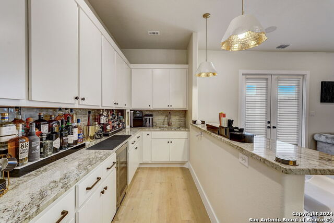
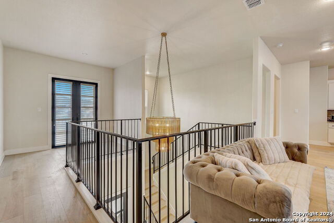
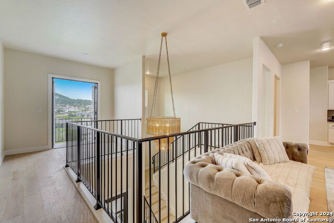
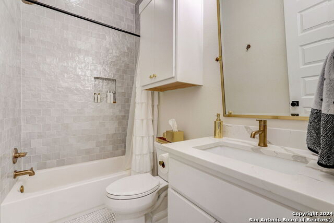
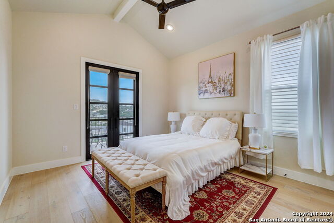
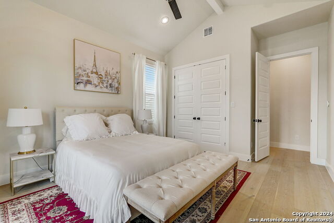
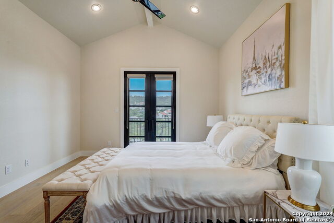
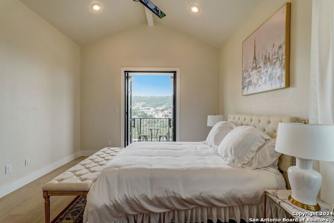
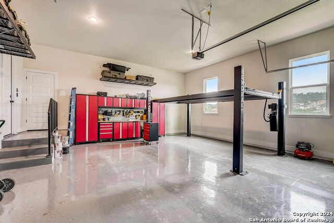
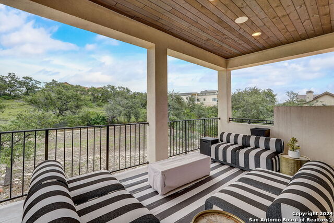
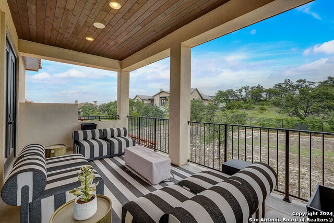
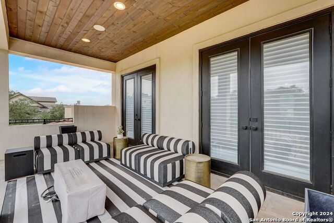
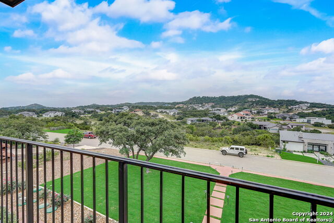
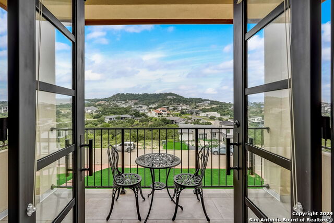
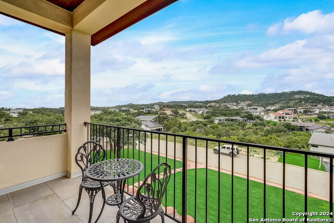
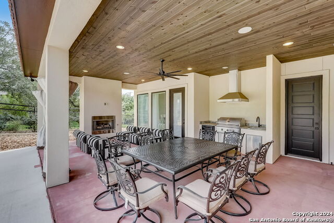
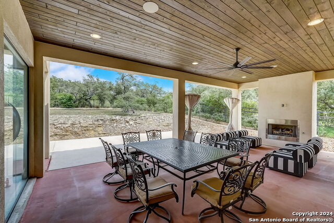
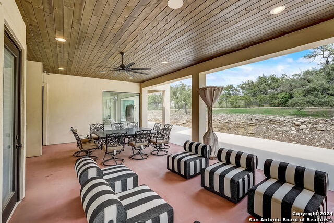
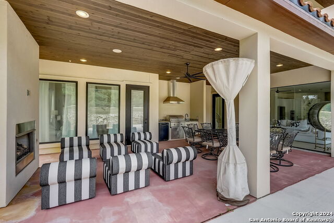
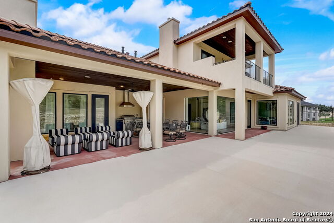
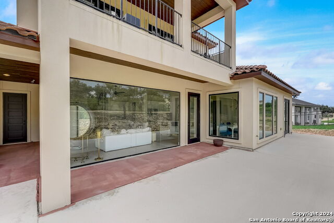
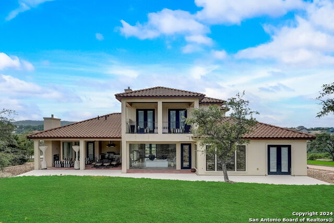
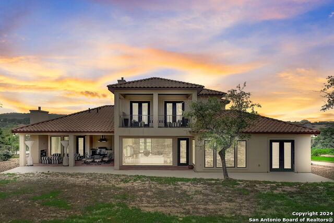
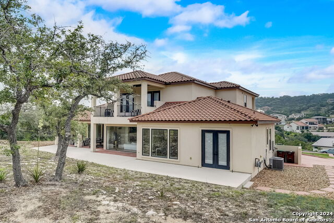
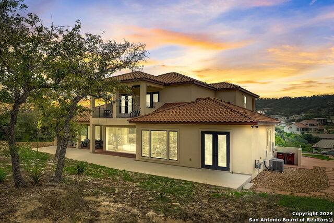
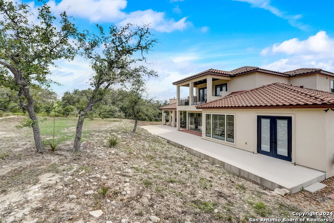
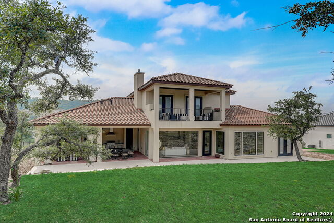
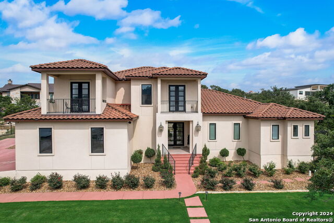
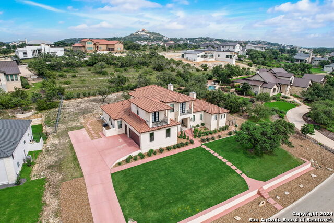
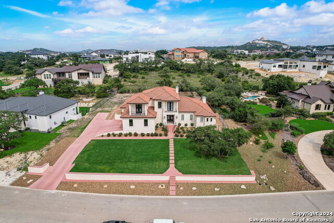
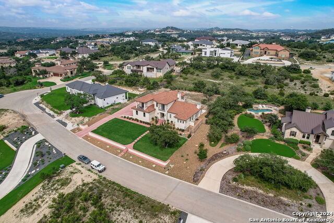
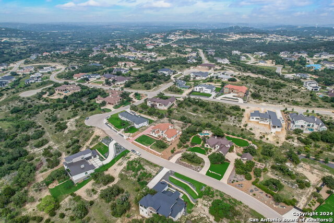
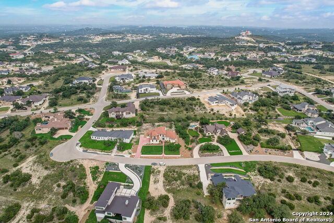
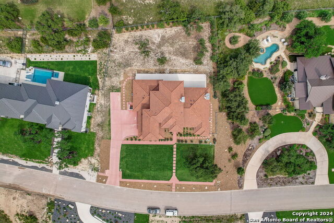
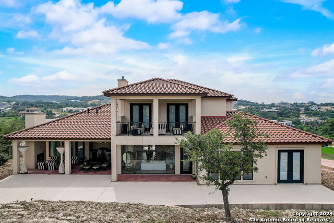
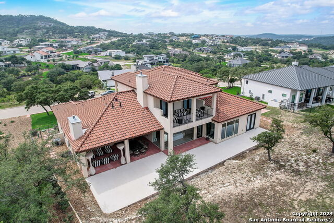
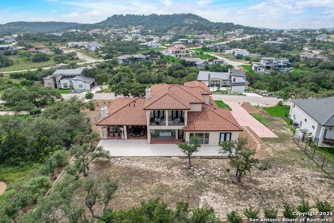
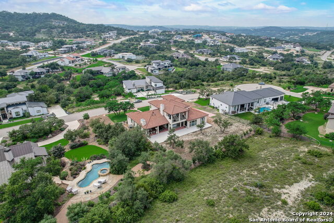
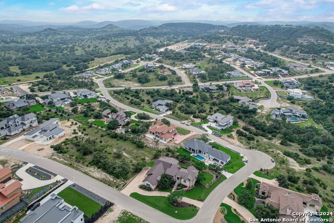
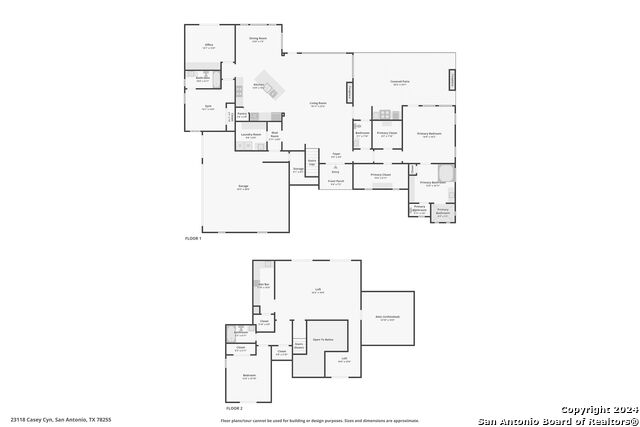
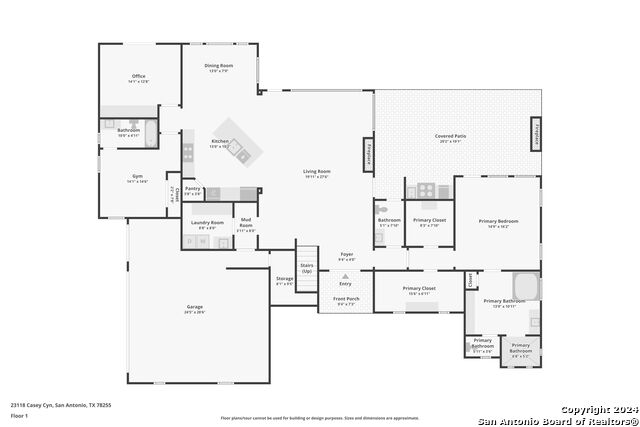
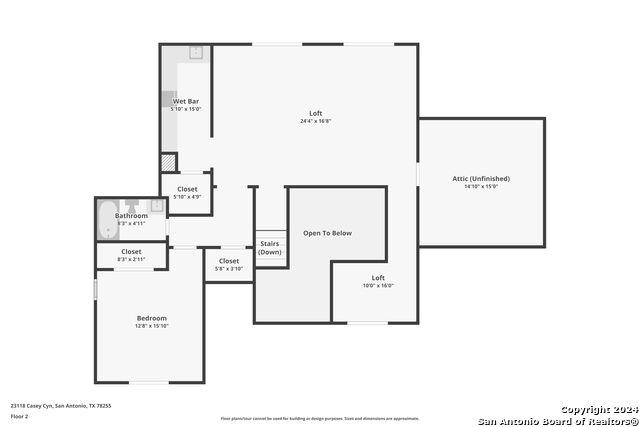
- MLS#: 1775497 ( Single Residential )
- Street Address: 23118 Casey Canyon
- Viewed: 31
- Price: $1,100,000
- Price sqft: $319
- Waterfront: No
- Year Built: 2019
- Bldg sqft: 3446
- Bedrooms: 3
- Total Baths: 4
- Full Baths: 3
- 1/2 Baths: 1
- Garage / Parking Spaces: 2
- Days On Market: 266
- Additional Information
- County: BEXAR
- City: San Antonio
- Zipcode: 78255
- Subdivision: Canyons At Scenic Loop
- District: Northside
- Elementary School: Sara B McAndrew
- Middle School: Rawlinson
- High School: Clark
- Provided by: eXp Realty
- Contact: Christopher Beal
- (210) 882-8583

- DMCA Notice
-
DescriptionWelcome to a stunning 4 bedroom, 3.5 bathroom home nestled in the exclusive gated community of Canyons at Scenic Loop. With 3,430 square feet of elegant living space, this residence perfectly blends modern luxury and serene natural beauty. As you enter, you are greeted by an open concept living area bathed in natural light, featuring high ceilings and pristine hardwood floors. The spacious living room flows seamlessly into the gourmet kitchen, which boasts top of the line stainless steel appliances, custom cabinetry, and a large island with bar seating perfect for entertaining. The master suite is a true retreat, offering a tranquil space with large windows, double walk in closets, and a luxurious en suite bathroom complete with a soaking tub, double vanities, and a separate walk in shower. Each additional bedroom is generously sized with ample closet space, ensuring comfort for family and guests alike. Step outside to discover a picturesque covered patio, ideal for relaxing and enjoying the breathtaking hill country views. The outdoor kitchen is a chef's dream, equipped with a grill, sink, and fireplace perfect for hosting gatherings year round. The expansive backyard provides plenty of space for outdoor activities and the potential for a pool or garden. This home also includes a versatile upstairs game room, a dedicated home office, and a stylish wet bar, making it perfect for work and play. Its prime location allows residents easy access to upscale shopping, dining, and top rated schools. Don't miss your chance to own this exquisite home in one of San Antonio's most sought after communities.
Features
Possible Terms
- Conventional
- FHA
- VA
- TX Vet
- Cash
Air Conditioning
- One Central
Block
- 15
Builder Name
- Bayless Custom Homes
Construction
- Pre-Owned
Contract
- Exclusive Right To Sell
Days On Market
- 259
Currently Being Leased
- No
Dom
- 259
Elementary School
- Sara B McAndrew
Energy Efficiency
- Programmable Thermostat
- Double Pane Windows
- Foam Insulation
Exterior Features
- Stucco
Fireplace
- Two
- Living Room
- Gas
Floor
- Ceramic Tile
- Wood
Foundation
- Slab
Garage Parking
- Two Car Garage
- Attached
- Side Entry
Green Features
- EF Irrigation Control
Heating
- Central
Heating Fuel
- Natural Gas
High School
- Clark
Home Owners Association Fee
- 595
Home Owners Association Frequency
- Annually
Home Owners Association Mandatory
- Mandatory
Home Owners Association Name
- CANYONS AT SCENIC LOOP
Inclusions
- Ceiling Fans
- Washer Connection
- Dryer Connection
- Built-In Oven
- Gas Cooking
- Disposal
- Dishwasher
- Ice Maker Connection
- Smoke Alarm
- Gas Water Heater
- Solid Counter Tops
- Custom Cabinets
Instdir
- Take Frontage Rd
- Boerne Stage Rd
- and Cross Mountain Trail to Ivory Canyon in Cross Mountain; continue on Ivory Canyon. Drive to Casey Cyn
Interior Features
- Two Living Area
- Eat-In Kitchen
- Two Eating Areas
- Island Kitchen
- Breakfast Bar
- Utility Room Inside
- High Ceilings
- Open Floor Plan
- Cable TV Available
- High Speed Internet
- Walk in Closets
Kitchen Length
- 13
Legal Desc Lot
- 14
Legal Description
- CB 4695A (BLACKBUCK RANCH PH-1 UT-1 PUD)
- BLOCK 15 LOT 14 20
Lot Description
- County VIew
- 1/2-1 Acre
- Gently Rolling
Lot Improvements
- Street Paved
Middle School
- Rawlinson
Miscellaneous
- Virtual Tour
Multiple HOA
- No
Neighborhood Amenities
- Controlled Access
Occupancy
- Owner
Owner Lrealreb
- No
Ph To Show
- 210.222.2227
Possession
- Closing/Funding
Property Type
- Single Residential
Recent Rehab
- No
Roof
- Tile
School District
- Northside
Source Sqft
- Appsl Dist
Style
- Two Story
- Contemporary
Total Tax
- 20958
Utility Supplier Elec
- CPS
Utility Supplier Gas
- CPS
Utility Supplier Sewer
- Septic
Utility Supplier Water
- SAWS
Views
- 31
Virtual Tour Url
- https://www.zillow.com/view-imx/3a2d7395-3f69-4694-a7e8-c88aecf6cc00?wl=true&setAttribution=mls&initialViewType=pano
Water/Sewer
- Water System
- Septic
Window Coverings
- None Remain
Year Built
- 2019
Property Location and Similar Properties