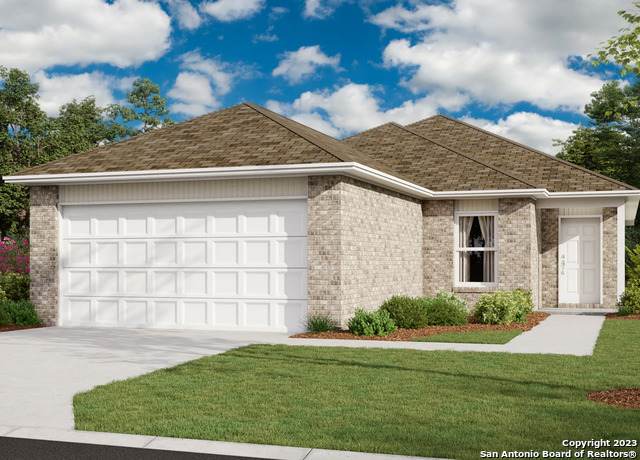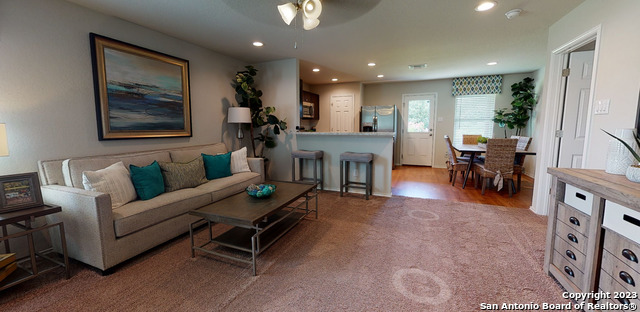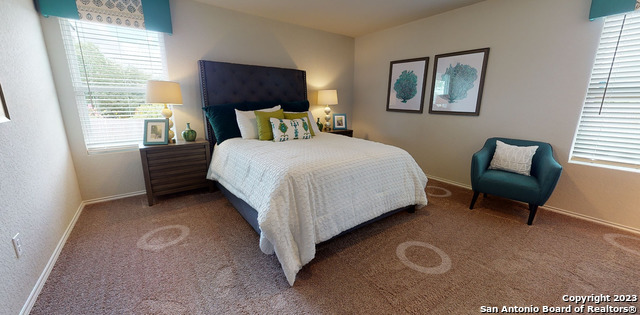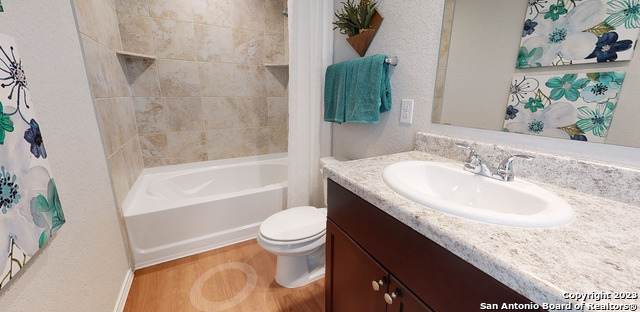
- Ron Tate, Broker,CRB,CRS,GRI,REALTOR ®,SFR
- By Referral Realty
- Mobile: 210.861.5730
- Office: 210.479.3948
- Fax: 210.479.3949
- rontate@taterealtypro.com
Property Photos





- MLS#: 1775179 ( Single Residential )
- Street Address: 3218 Chandler Oak
- Viewed: 13
- Price: $219,900
- Price sqft: $178
- Waterfront: No
- Year Built: 2024
- Bldg sqft: 1234
- Bedrooms: 3
- Total Baths: 2
- Full Baths: 2
- Garage / Parking Spaces: 2
- Days On Market: 266
- Additional Information
- County: BEXAR
- City: San Antonio
- Zipcode: 78223
- Subdivision: Heritage Oaks
- District: East Central I.S.D
- Elementary School: land Forest
- Middle School: Legacy
- High School: East Central
- Provided by: Housifi
- Contact: Christopher Marti
- (210) 660-1098

- DMCA Notice
-
DescriptionThe stunning RC Armstrong plan is rich with curb appeal with its welcoming covered front entryway and front yard landscaping. This one story home features an open floor plan with 3 bedrooms, 2 bathrooms, a large living area, and a kitchen fully equipped with energy efficient appliances, generous counterspace, pantry, and eat in dining area. Learn more about this home today!
Features
Possible Terms
- Conventional
- FHA
- VA
- TX Vet
- Cash
Air Conditioning
- One Central
Block
- 16
Builder Name
- Rausch Coleman
Construction
- New
Contract
- Exclusive Right To Sell
Days On Market
- 238
Dom
- 238
Elementary School
- Highland Forest
Exterior Features
- Brick
- Siding
Fireplace
- Not Applicable
Floor
- Carpeting
- Vinyl
Foundation
- Slab
Garage Parking
- Two Car Garage
Heating
- Central
Heating Fuel
- Electric
High School
- East Central
Home Owners Association Fee
- 380
Home Owners Association Frequency
- Annually
Home Owners Association Mandatory
- Mandatory
Home Owners Association Name
- HERITAGE OAKS HOA
Inclusions
- Washer Connection
- Dryer Connection
- Stove/Range
- Dishwasher
- Ice Maker Connection
- Smoke Alarm
- Electric Water Heater
- City Garbage service
Instdir
- Loop 410 S. to Southton Rd. Outside loop 410
- Then right on Shane Rd
- Then take a left on Big Spring Lane.
Interior Features
- One Living Area
- Open Floor Plan
- Cable TV Available
- High Speed Internet
- Telephone
- Attic - Pull Down Stairs
Kitchen Length
- 11
Legal Desc Lot
- 62
Legal Description
- Lot 26 Block 62
Middle School
- Legacy
Multiple HOA
- No
Neighborhood Amenities
- Pool
- Park/Playground
Owner Lrealreb
- No
Ph To Show
- 210-401-1939
Possession
- Closing/Funding
Property Type
- Single Residential
Roof
- Composition
School District
- East Central I.S.D
Source Sqft
- Bldr Plans
Style
- One Story
- Traditional
Views
- 13
Virtual Tour Url
- https://my.matterport.com/show/?m=JN5kotNhWCz&nt=1
Water/Sewer
- Water System
- Sewer System
Window Coverings
- None Remain
Year Built
- 2024
Property Location and Similar Properties