
- Ron Tate, Broker,CRB,CRS,GRI,REALTOR ®,SFR
- By Referral Realty
- Mobile: 210.861.5730
- Office: 210.479.3948
- Fax: 210.479.3949
- rontate@taterealtypro.com
Property Photos
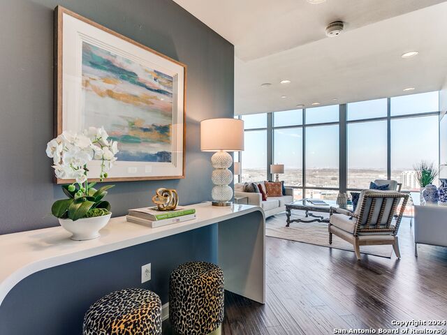

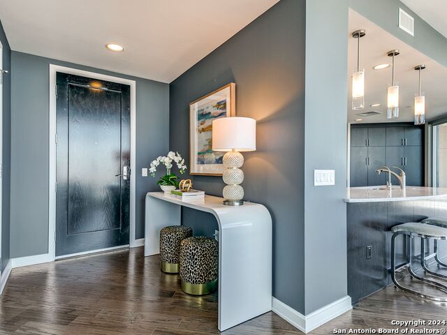
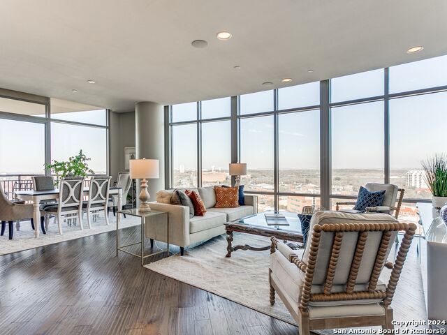
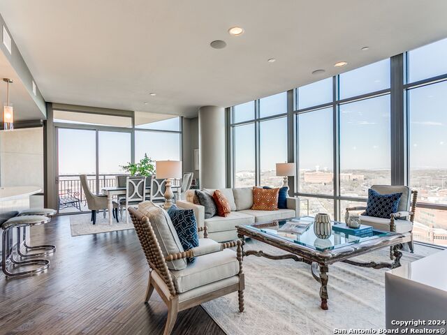
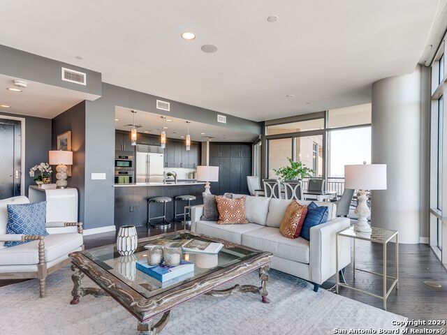
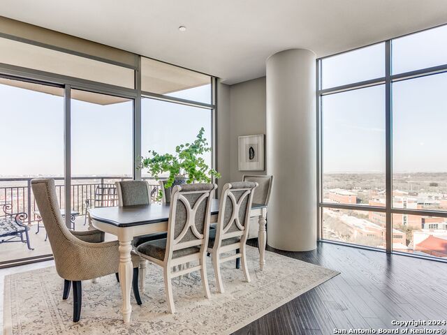
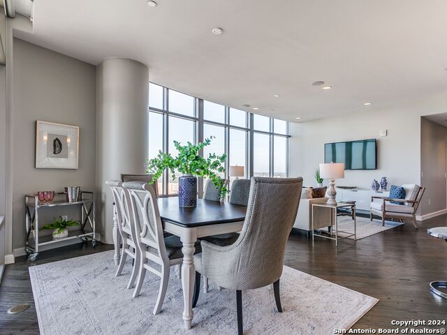
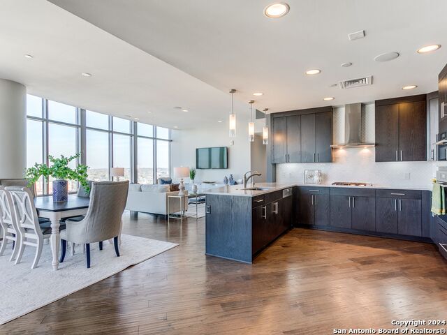
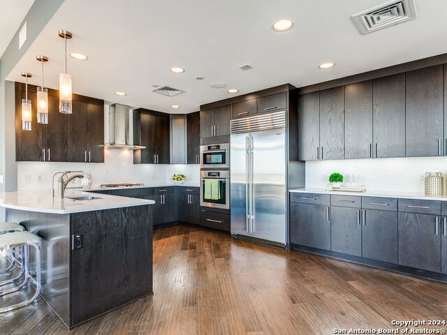
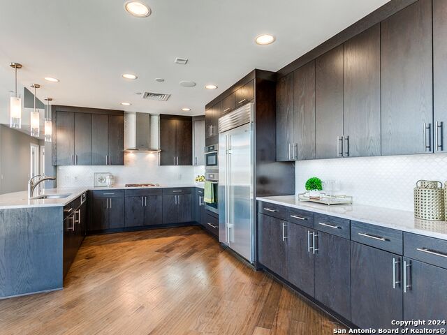
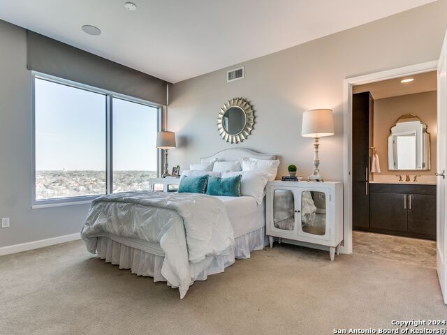
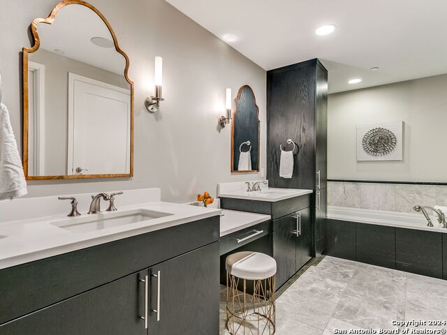
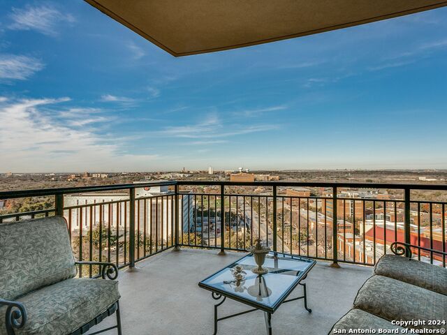
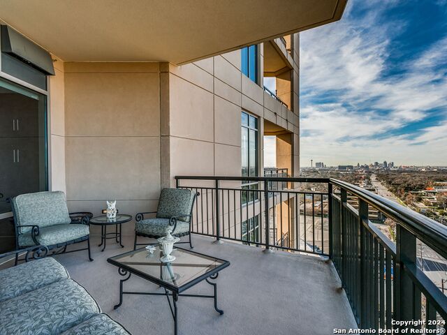
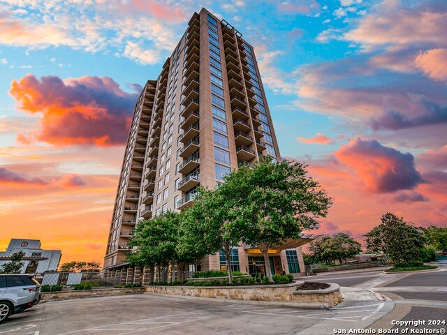
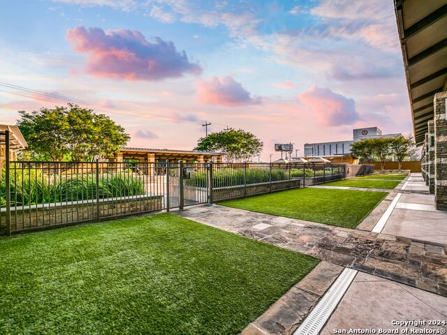
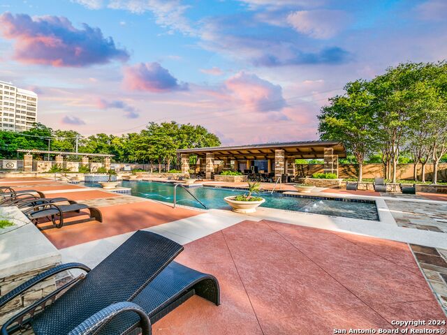
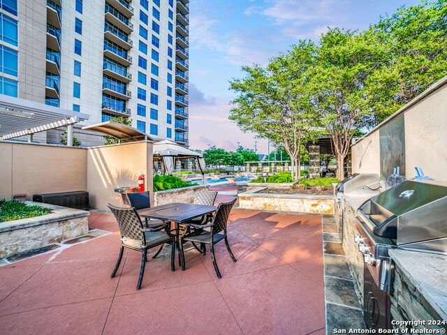
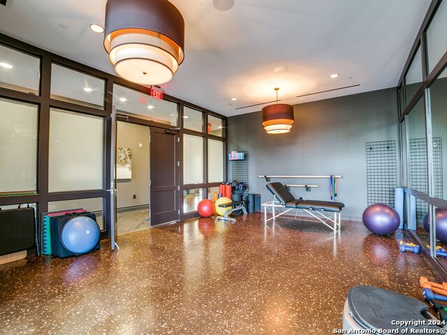
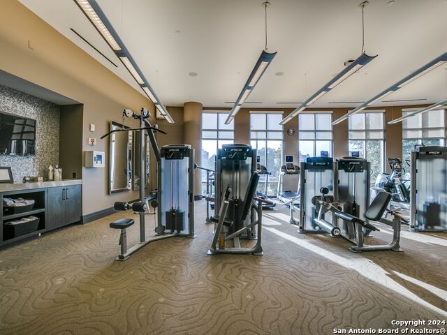
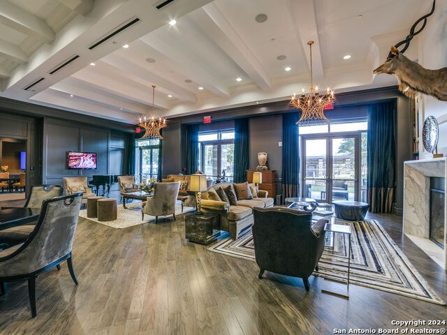
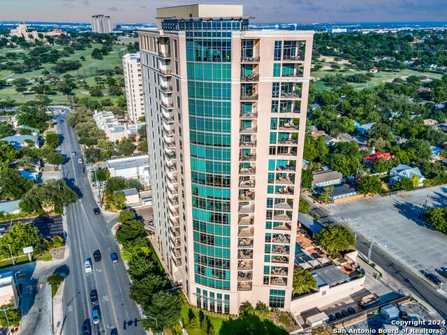
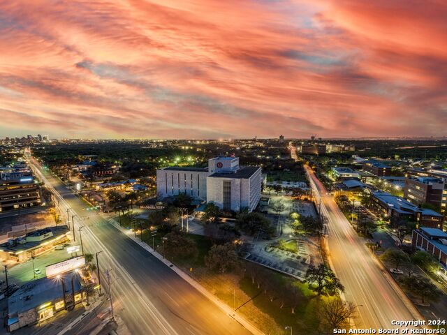
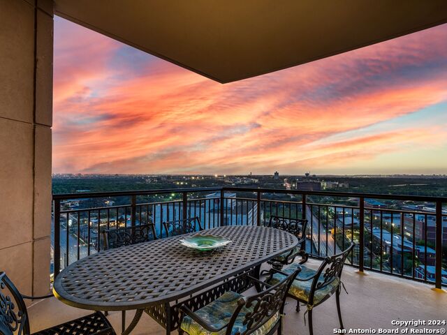
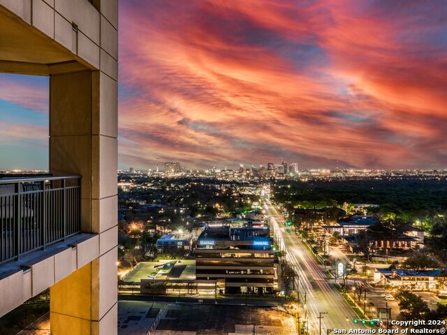
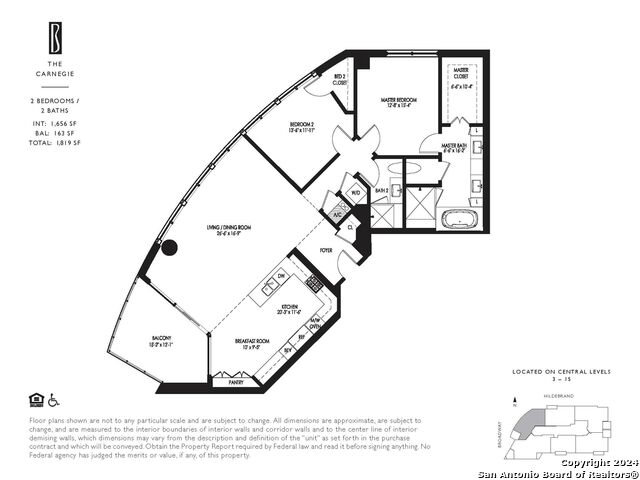
- MLS#: 1774398 ( Condominium/Townhome )
- Street Address: 4242 Broadway Street 1404
- Viewed: 79
- Price: $1,175,000
- Price sqft: $646
- Waterfront: No
- Year Built: 2008
- Bldg sqft: 1819
- Bedrooms: 2
- Total Baths: 2
- Full Baths: 2
- Garage / Parking Spaces: 2
- Days On Market: 270
- Additional Information
- County: BEXAR
- City: San Antonio
- Zipcode: 78209
- Building: The Broadway San Antonio
- District: San Antonio I.S.D.
- Elementary School: Call District
- Middle School: Call District
- High School: Call District
- Provided by: Engel & Volkers Alamo Heights
- Contact: Natalee Newell
- (210) 215-1212

- DMCA Notice
-
DescriptionExperience luxury living at its finest with this exquisite condo for sale at The Broadway, situated on the 14th floor. The updated kitchen boasts Carrara marble counters and backsplash, complemented by wood flooring, and under counter RO water system. Revel in breathtaking views from the southern, western, and northern exposures, capturing the essence of Downtown, UIW, and Alamo Heights from the signature curve of the building. The well designed layout includes an impressive living area, generously sized primary bedroom with an ensuite bathroom featuring a glass shower and garden tub. An additional secondary bedroom with a full bathroom. Built in speakers throughout. Enjoy the convenience and pampering of a 5 star concierge service, reminiscent of a high end hotel. Elevate your lifestyle with this unparalleled residence offering both sophistication and comfort. This unit comes with two secure parking spaces and one climate controlled storage unit.
Features
Possible Terms
- Conventional
- VA
- Cash
Accessibility
- 2+ Access Exits
- Int Door Opening 32"+
- Ext Door Opening 36"+
- 36 inch or more wide halls
- Hallways 42" Wide
- Doors-Swing-In
- Low Pile Carpet
- No Steps Down
- Near Bus Line
- Level Lot
- Level Drive
- No Stairs
- First Floor Bath
- First Floor Bedroom
- Disabled Parking
- Stall Shower
- Wheelchair Accessible
- Wheelchair Height Mailbox
- Wheelchair Ramp(s)
Air Conditioning
- One Central
Apprx Age
- 16
Builder Name
- McCombs Properties
Common Area Amenities
- Elevator
- Party Room
- Clubhouse
- Pool
- Spa Adj/Pool
- Hot Tub
- Exercise Room
- BBQ/Picnic Area
- Near Shopping
- Basketball Court
- Sports Court
- Dog Park
Condominium Management
- On-Site Management
- Professional Mgmt Co.
- Documents Available
Construction
- Pre-Owned
Contract
- Exclusive Right To Sell
Days On Market
- 378
Currently Being Leased
- No
Dom
- 264
Elementary School
- Call District
Energy Efficiency
- Double Pane Windows
- Low E Windows
- High Efficiency Water Heater
- Ceiling Fans
Exterior Features
- Stucco
- 4 Sides Masonry
Fee Includes
- Some Utilities
- Condo Mgmt
- Common Area Liability
- Common Maintenance
- Trash Removal
Fireplace
- Not Applicable
Floor
- Carpeting
- Marble
- Wood
Foundation
- Other
Garage Parking
- Two Car Garage
- Attached
Heating
- Central
Heating Fuel
- Electric
High School
- Call District
Home Owners Association Fee
- 1600.72
Home Owners Association Frequency
- Monthly
Home Owners Association Mandatory
- Mandatory
Home Owners Association Name
- THE BROADWAY-SAN ANTONIO
Inclusions
- Ceiling Fans
- Washer Connection
- Dryer Connection
- Cook Top
- Built-In Oven
- Self-Cleaning Oven
- Microwave Oven
- Gas Cooking
- Gas Grill
- Refrigerator
- Disposal
- Dishwasher
- Water Softener (owned)
- Vent Fan
- Smoke Alarm
- Garage Door Opener
- Double Ovens
- Custom Cabinets
- Central Distribution Plumbing System
- Private Garbage Service
- City Water
Instdir
- The corner of Hildabrand & Broadway.
Interior Features
- One Living Area
- Living/Dining Combo
- Eat-In Kitchen
- Breakfast Bar
- Utility Area Inside
- 1st Floort Level/No Steps
- High Ceilings
- Open Floor Plan
- Cable TV Available
- All Bedrooms Downstairs
- Laundry in Closet
- Telephone
- Walk In Closets
- Attic - None
Kitchen Length
- 11
Legal Desc Lot
- 1404
Legal Description
- NCB 6096 (THE BROADWAY SAN ANTONIO A CONDOMINIUM)
- UNIT 1404
Middle School
- Call District
Miscellaneous
- Pet Restrictions
- Additional Bldr Warranty
Multiple HOA
- No
Occupancy
- Vacant
Owner Lrealreb
- No
Ph To Show
- 210.222.2227
Possession
- Closing/Funding
Property Type
- Condominium/Townhome
Recent Rehab
- Yes
School District
- San Antonio I.S.D.
Security
- Controlled Access
- Closed Circuit TV
Source Sqft
- Bldr Plans
Stories In Building
- 21
Total Tax
- 30139.62
Total Number Of Units
- 81
Unit Number
- 1404
Utility Supplier Elec
- CPS
Utility Supplier Gas
- HOA
Utility Supplier Grbge
- HOA
Utility Supplier Sewer
- HOA
Utility Supplier Water
- HOA
Views
- 79
Window Coverings
- All Remain
Year Built
- 2008
Property Location and Similar Properties