
- Ron Tate, Broker,CRB,CRS,GRI,REALTOR ®,SFR
- By Referral Realty
- Mobile: 210.861.5730
- Office: 210.479.3948
- Fax: 210.479.3949
- rontate@taterealtypro.com
Property Photos
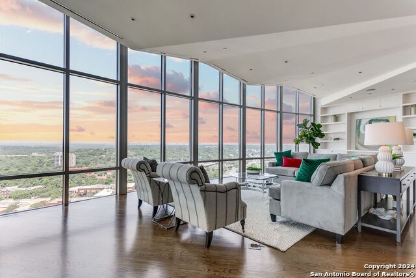

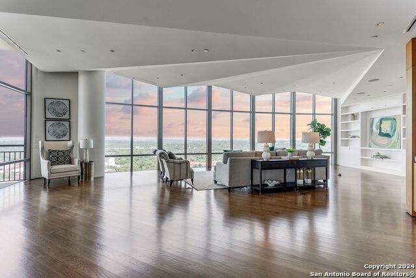
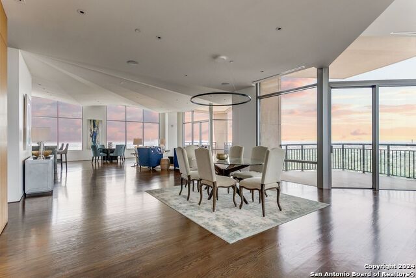
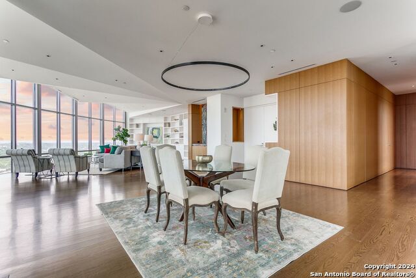
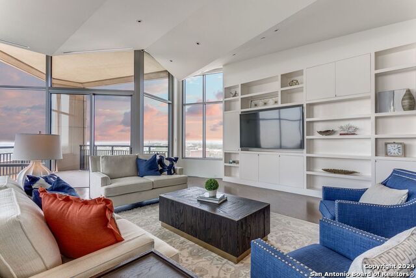
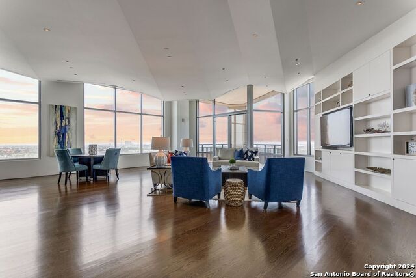
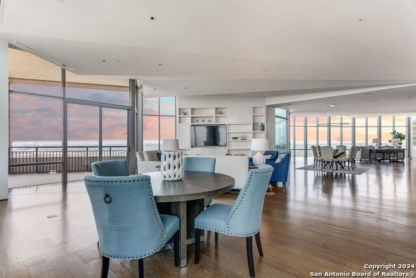
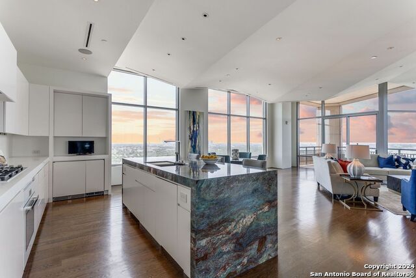
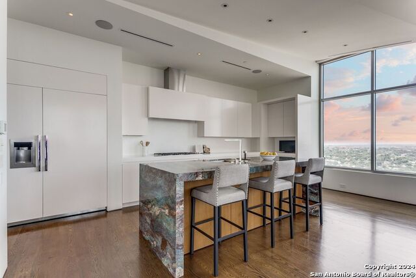
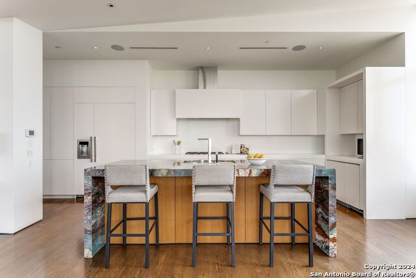
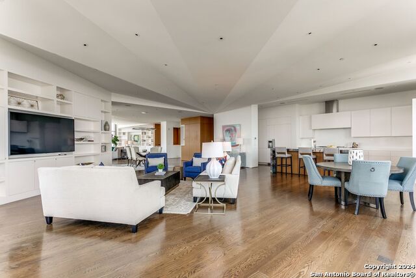
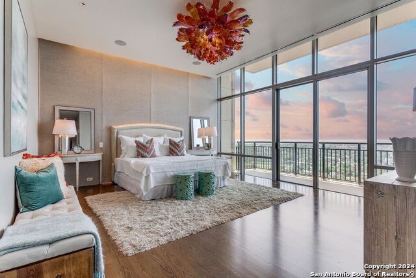
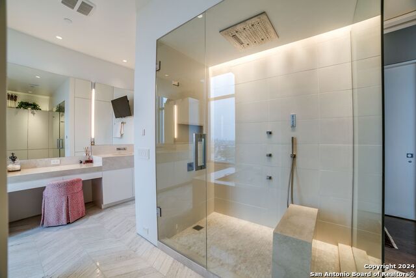
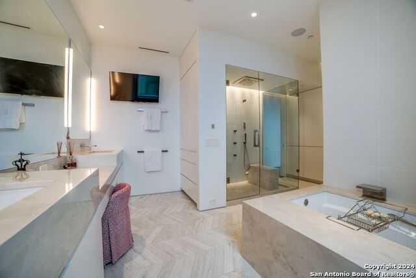
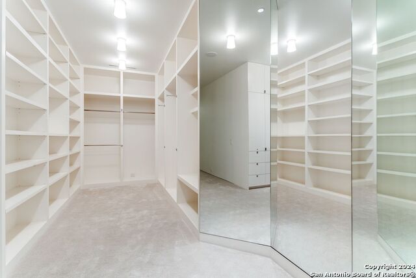
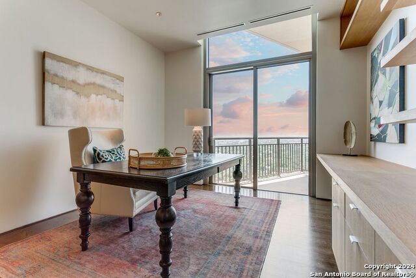
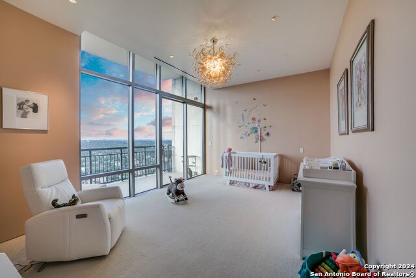
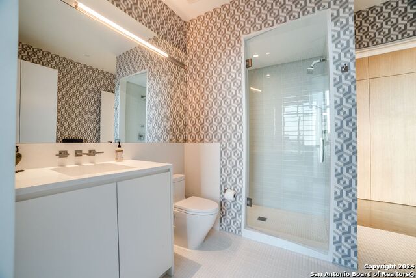
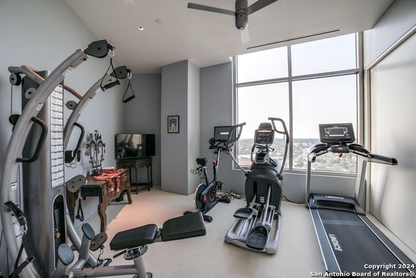
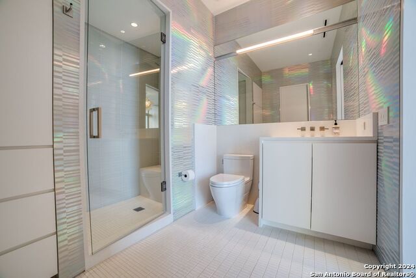
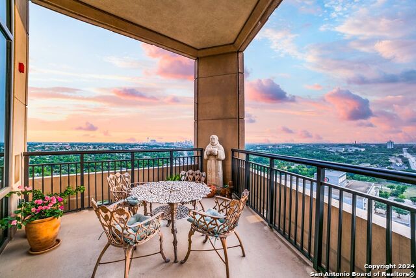
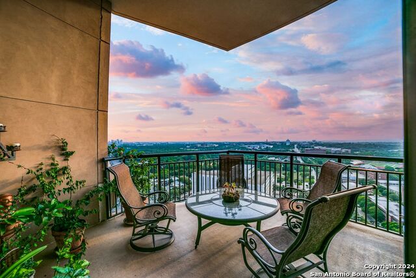
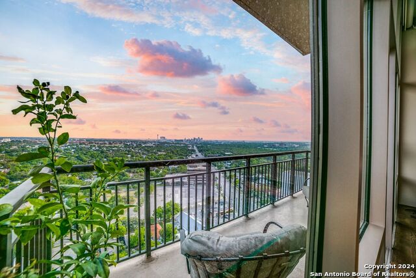
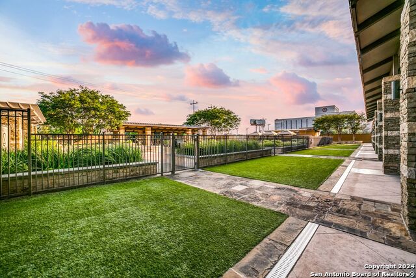
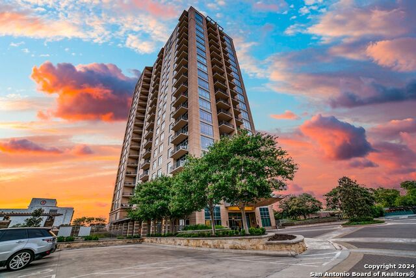
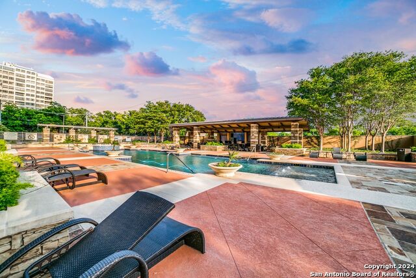
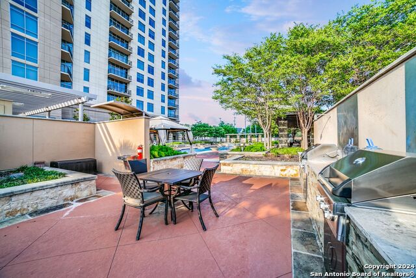
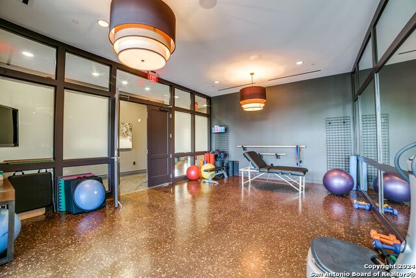
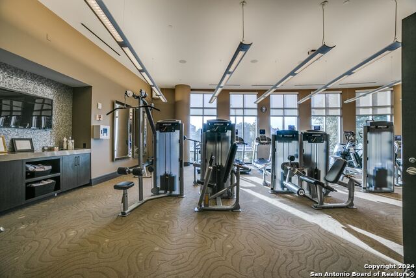
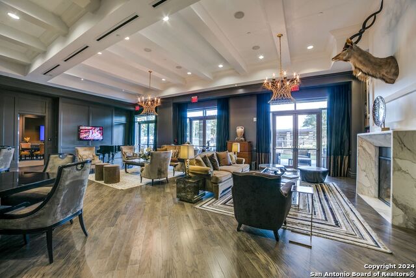
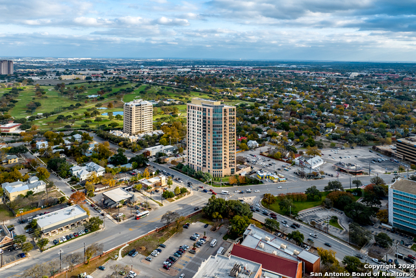
- MLS#: 1773784 ( Condominium/Townhome )
- Street Address: Address Not Provided
- Viewed: 4
- Price: $5,100,000
- Price sqft: $873
- Waterfront: No
- Year Built: 2008
- Bldg sqft: 5839
- Bedrooms: 3
- Total Baths: 4
- Full Baths: 3
- 1/2 Baths: 1
- Garage / Parking Spaces: 3
- Days On Market: 4
- Additional Information
- County: BEXAR
- City: San Antonio
- Zipcode: 78209
- Subdivision: The Broadway
- Building: The Broadway San Antonio
- District: San Antonio I.S.D.
- Elementary School: Lamar
- Middle School: Hawthorne Academy
- High School: Edison
- Provided by: Engel & Volkers Alamo Heights
- Contact: Natalee Newell
- (210) 215-1212

- DMCA Notice
-
DescriptionNestled on the 20th floor of The Broadway San Antonio, this impeccable unit offers a panoramic view stretching from the city skyline to the hill country. With a private elevator entrance, you can step inside and discover an expansive and inviting entertaining area, seamlessly merging with two private balconies to enhance the sense of space and connection to the stunning surroundings. Custom designer kitchen with top of the line features, Blue Louise stone countertops and waterfall island, alongside deluxe Miele appliances such as dual dishwashers, an ice maker, gas range, convection microwave, and espresso maker. Flexibility abounds for tailoring living, dining, and entertaining spaces to suit personal preferences. Revel in the convenience of a wet bar with hidden storage and player piano hook ups, perfect for hosting unforgettable gatherings. The primary suite is a sanctuary of luxury, featuring a study, two additional private balconies, and an elevated en suite bath complete with a multi head shower, dual sinks, and a garden airtub. An expansive primary closet includes additional washer/dryer hook ups for added convenience. Across the unit, two secondary bedrooms each with en suite bathrooms, accompanied by a shared open office space and secret storage room, catering to every need. Experience the convenience and luxury living at The Broadway with 24 hr concierge and valet service plus a staff of 20 to take care of your every need.
Features
Possible Terms
- Conventional
- VA
- Cash
Accessibility
- 2+ Access Exits
- Int Door Opening 32"+
- Ext Door Opening 36"+
- Doors-Swing-In
- Doors w/Lever Handles
- Entry Slope less than 1 foot
- Low Pile Carpet
- No Carpet
- No Steps Down
- Level Lot
- Level Drive
- No Stairs
- Disabled Parking
Air Conditioning
- Three+ Central
Apprx Age
- 17
Builder Name
- McCombs
Common Area Amenities
- Elevator
- Party Room
- Pool
- Hot Tub
- Exercise Room
- BBQ/Picnic Area
- Basketball Court
- Mature Trees (ext feat)
- Dog Park
Condominium Management
- On-Site Management
- Professional Mgmt Co.
- Documents Available
Construction
- Pre-Owned
Contract
- Exclusive Right To Sell
Currently Being Leased
- No
Elementary School
- Lamar
Energy Efficiency
- Programmable Thermostat
- Double Pane Windows
- High Efficiency Water Heater
- Recirculating Hot Water
Exterior Features
- Stucco
- Steel Frame
Fee Includes
- Some Utilities
- Insurance Limited
- Condo Mgmt
- Common Area Liability
- Common Maintenance
- Trash Removal
Fireplace
- Not Applicable
Floor
- Carpeting
- Wood
- Stone
Foundation
- Other
Garage Parking
- Three Car Garage
- Attached
Heating
- Central
- 3+ Units
Heating Fuel
- Electric
High School
- Edison
Home Owners Association Fee
- 6422.9
Home Owners Association Frequency
- Monthly
Home Owners Association Mandatory
- Mandatory
Home Owners Association Name
- THE BROADWAY SA
Inclusions
- Ceiling Fans
- Chandelier
- Washer Connection
- Dryer Connection
- Built-In Oven
- Self-Cleaning Oven
- Microwave Oven
- Stove/Range
- Gas Cooking
- Refrigerator
- Disposal
- Dishwasher
- Ice Maker Connection
- Water Softener (owned)
- Wet Bar
- Vent Fan
- Smoke Alarm
- High Speed Internet Acces
- Garage Door Opener
- Custom Cabinets
- Private Garbage Service
- City Water
Instdir
- Hildebrand and Broadway
Interior Features
- Two Living Area
- Living/Dining Combo
- Eat-In Kitchen
- Two Eating Areas
- Island Kitchen
- Breakfast Bar
- Study/Library
- Utility Area Inside
- 1st Floort Level/No Steps
- High Ceilings
- Open Floor Plan
- Cable TV Available
- All Bedrooms Downstairs
- Laundry Main Level
- Laundry Room
- Walk In Closets
Kitchen Length
- 20
Legal Description
- NCB 6096 (THE BROADWAY SAN ANTONIO A CONDOMINIUM)
- UNIT 2001
Middle School
- Hawthorne Academy
Miscellaneous
- Pet Restrictions
- Cluster Mail Box
Multiple HOA
- No
Occupancy
- Other
Other Structures
- Cabana
- Guest House
- Pergola
Owner Lrealreb
- No
Ph To Show
- 210-222-2227
Possession
- Closing/Funding
Property Type
- Condominium/Townhome
Recent Rehab
- Yes
School District
- San Antonio I.S.D.
Security
- Controlled Access
- Closed Circuit TV
- Guarded Access
Source Sqft
- Bldr Plans
Stories In Building
- 21
Total Tax
- 70032.12
Total Number Of Units
- 81
Utility Supplier Elec
- CPS
Utility Supplier Gas
- HOA
Utility Supplier Grbge
- HOA
Utility Supplier Sewer
- HOA
Utility Supplier Water
- HOA
Window Coverings
- All Remain
Year Built
- 2008
Property Location and Similar Properties