
- Ron Tate, Broker,CRB,CRS,GRI,REALTOR ®,SFR
- By Referral Realty
- Mobile: 210.861.5730
- Office: 210.479.3948
- Fax: 210.479.3949
- rontate@taterealtypro.com
Property Photos
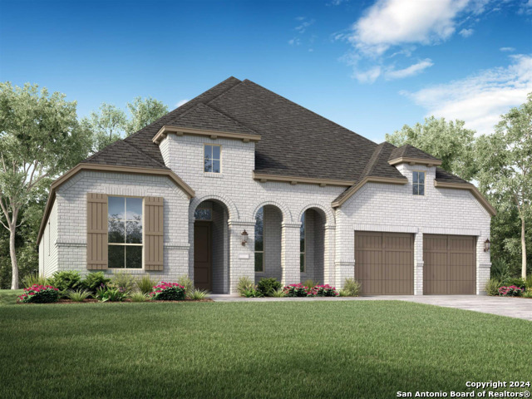

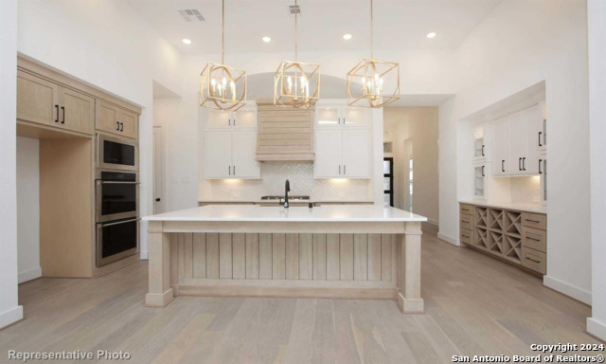
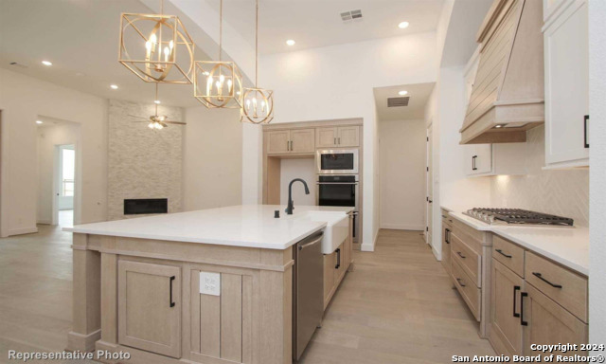
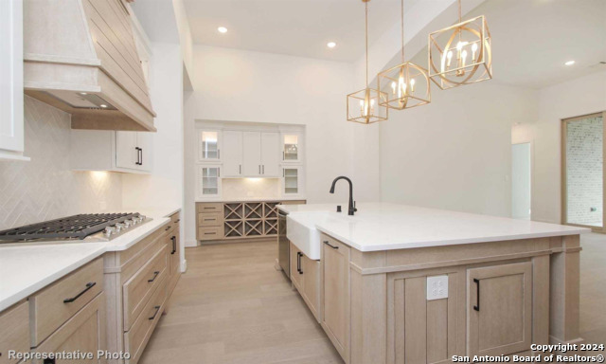
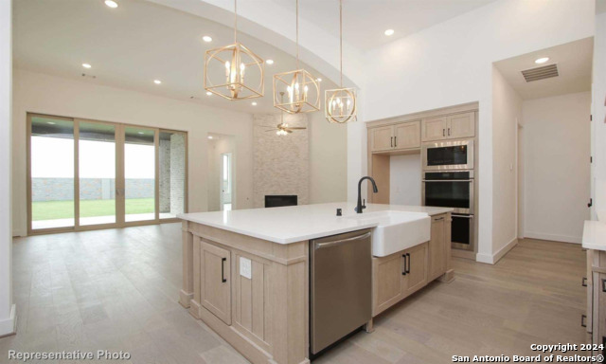
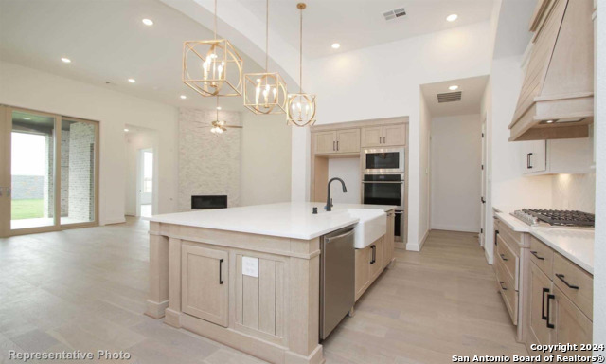
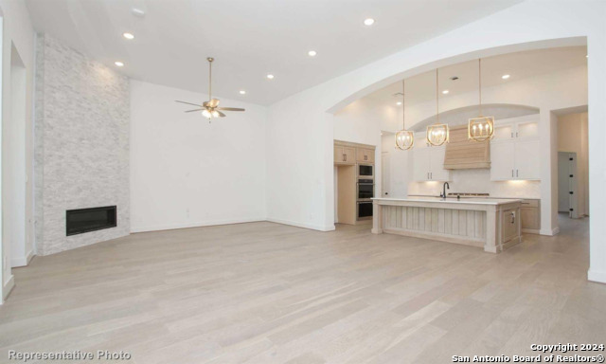
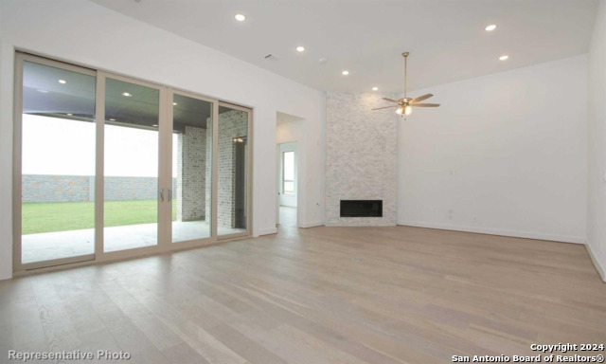
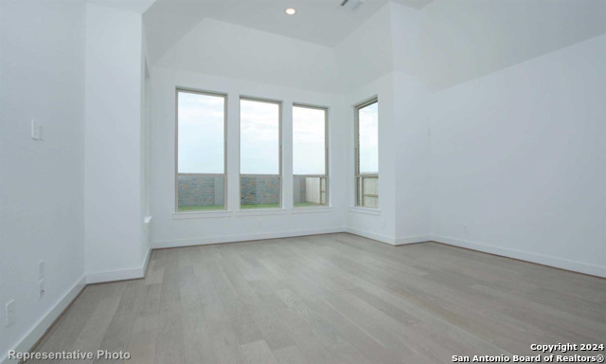
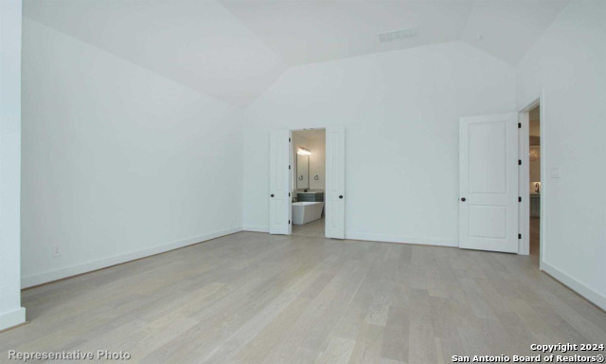
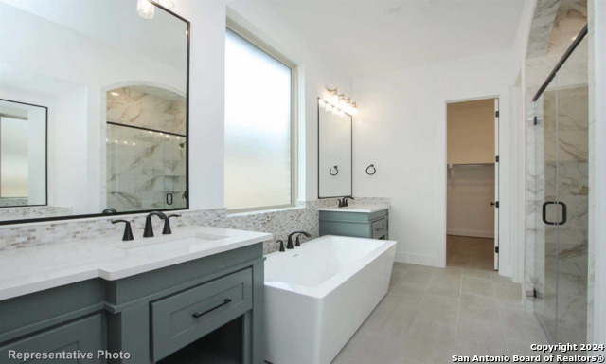
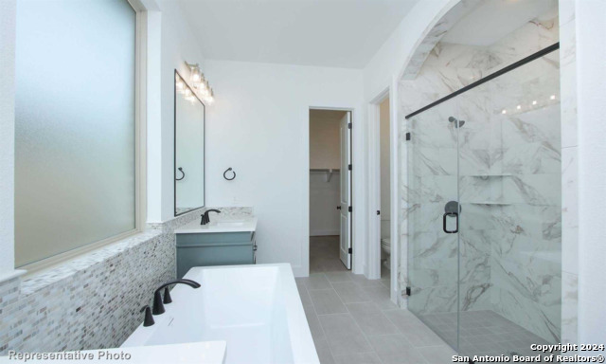
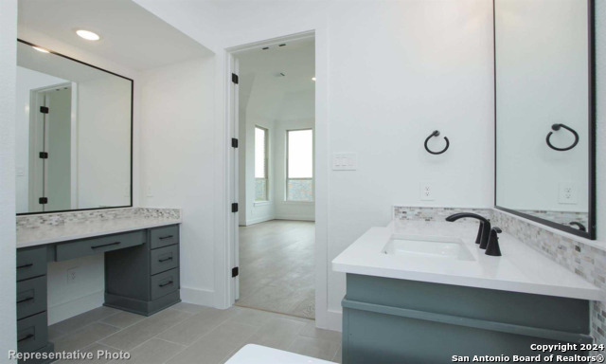
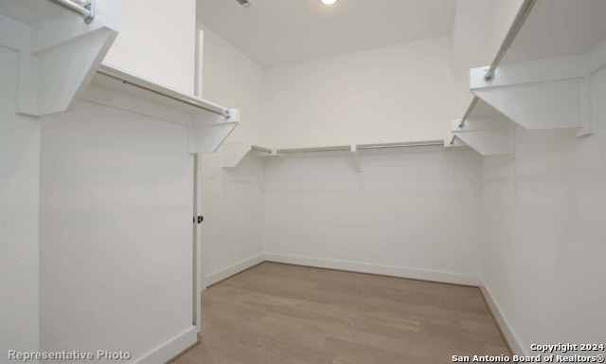
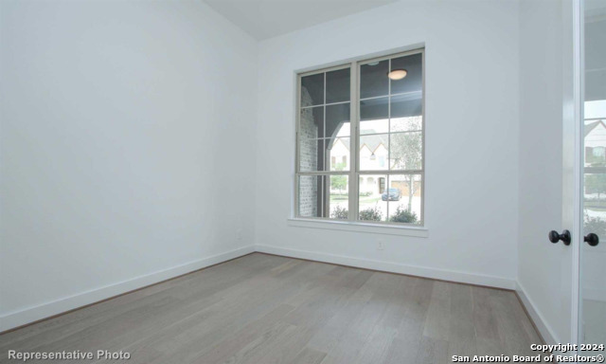
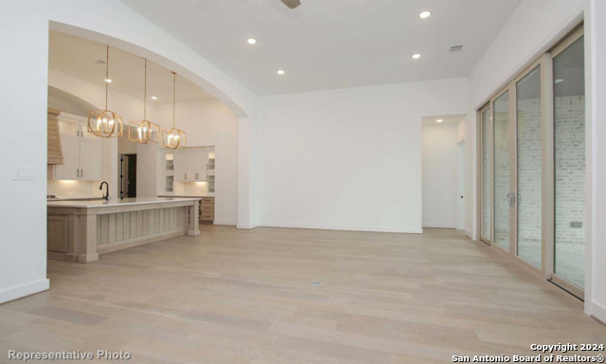
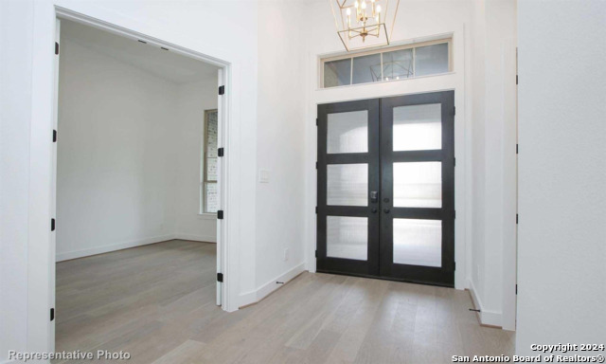
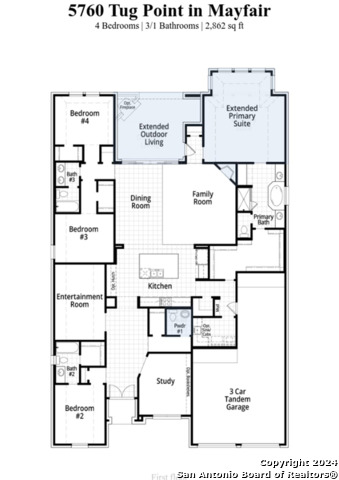



- MLS#: 1773144 ( Single Residential )
- Street Address: 5760 Tug Point
- Viewed: 69
- Price: $649,990
- Price sqft: $227
- Waterfront: No
- Year Built: 2024
- Bldg sqft: 2862
- Bedrooms: 4
- Total Baths: 4
- Full Baths: 3
- 1/2 Baths: 1
- Garage / Parking Spaces: 3
- Days On Market: 137
- Additional Information
- County: COMAL
- City: New Braunfels
- Zipcode: 78130
- Subdivision: Mayfair: 60ft. Lots
- District: Comal
- Elementary School: Oak Grove
- Middle School: Canyon
- High School: Canyon
- Provided by: Highland Homes Realty
- Contact: Ben Caballero
- (888) 872-6006

- DMCA Notice
-
DescriptionMLS# 1773144 Built by Highland Homes CONST. COMPLETED Jul 27 ~ White Painted Brick Exterior! Grand entry way, with a stunning kitchen that includes our Hutch with an Enhanced finish out. The Kitchen will be designed with gorgeous two toned cabinets of White & Summer Wheat Cabinets, gold hardware & pendant light above Kitchen Island, Calcutta Quartz countertops with subtle gold marbling, and Farmhouse style Kitchen with incredible Hood Vent detail, backsplash to the ceiling, and double ovens. This is a GOURMET KITCHEN! Sliding glass doors onto a custom oversized patio, making it the perfect place to entertain, or enjoy an evening out on the patio. This home has 4 bedrooms, with on suite baths on each secondary bedroom, a Study, and an Entertainment space. You HAVE to come check this Home out.
Features
Possible Terms
- Cash
- Conventional
- FHA
- TX Vet
- VA
Air Conditioning
- One Central
Block
- 35
Builder Name
- Highland Homes
Construction
- New
Contract
- Exclusive Agency
Days On Market
- 128
Currently Being Leased
- No
Dom
- 128
Elementary School
- Oak Grove
Energy Efficiency
- 13-15 SEER AX
Exterior Features
- 4 Sides Masonry
- Brick
Fireplace
- Family Room
- Gas
Floor
- Carpeting
- Wood
Foundation
- Slab
Garage Parking
- Attached
- Tandem
- Three Car Garage
Green Certifications
- HERS Rated
Green Features
- Drought Tolerant Plants
Heating
- Central
Heating Fuel
- Natural Gas
High School
- Canyon
Home Owners Association Fee
- 400
Home Owners Association Frequency
- Annually
Home Owners Association Mandatory
- Mandatory
Home Owners Association Name
- THE NEIGHBORHOOD COMPANY
Inclusions
- Carbon Monoxide Detector
- Cook Top
- Dishwasher
- Disposal
- Double Ovens
- Dryer Connection
- Garage Door Opener
- Gas Cooking
- Microwave Oven
- Plumb for Water Softener
- Self-Cleaning Oven
- Washer Connection
Instdir
- From San Antonio
- Exit Kohlenberg-Watson Lane
- Stay on Feeder Road
- Turn Right onto Ford Trail
- Left onto Concord
- Right onto Cleveland Way. Model at 310 Cleveland
Interior Features
- Game Room
- High Ceilings
- Island Kitchen
- Laundry Room
- Media Room
- Open Floor Plan
- Study/Library
- Two Living Area
- Walk-In Pantry
Kitchen Length
- 11
Legal Description
- Lot 5
- Block 35
- Phase E8
- Unit 1
- Mayfair
Middle School
- Canyon
Multiple HOA
- No
Neighborhood Amenities
- BBQ/Grill
- Bike Trails
- Jogging Trails
- Park/Playground
- Pool
- Sports Court
Occupancy
- Vacant
Owner Lrealreb
- No
Ph To Show
- (512) 834-8444
Possession
- Negotiable
Property Type
- Single Residential
Roof
- Composition
School District
- Comal
Source Sqft
- Bldr Plans
Style
- Craftsman
Total Tax
- 2.54
Views
- 69
Virtual Tour Url
- my.matterport.com/show/?m=V77MJhSkbdj
Water/Sewer
- City
Window Coverings
- None Remain
Year Built
- 2024
Property Location and Similar Properties