
- Ron Tate, Broker,CRB,CRS,GRI,REALTOR ®,SFR
- By Referral Realty
- Mobile: 210.861.5730
- Office: 210.479.3948
- Fax: 210.479.3949
- rontate@taterealtypro.com
Property Photos
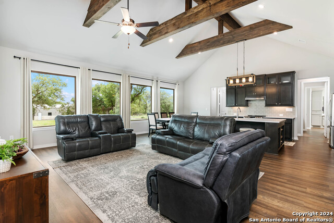

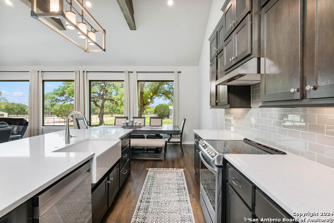
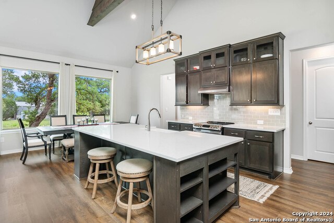
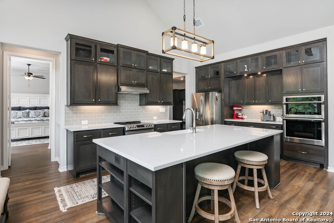
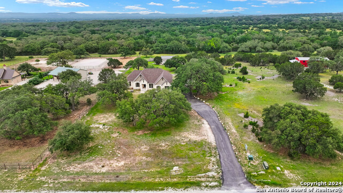
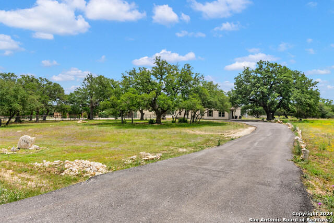
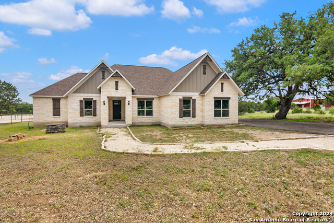
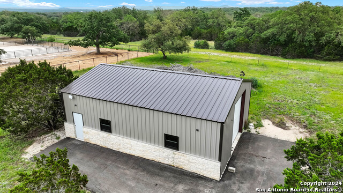
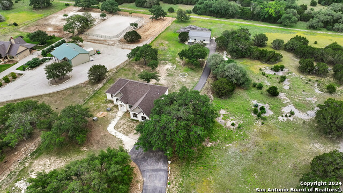
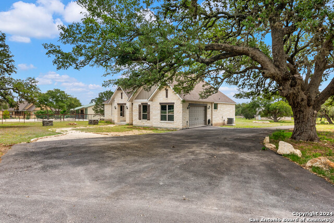
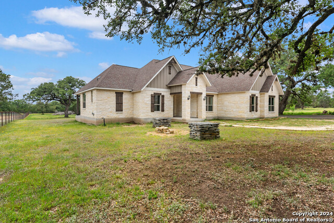
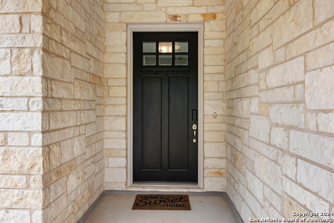
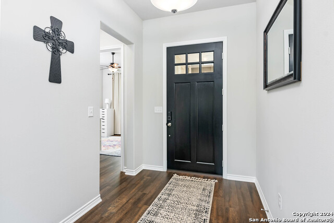
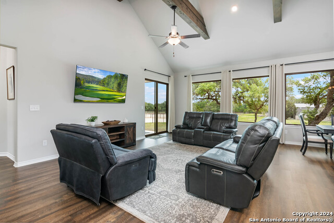
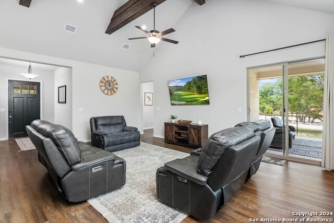
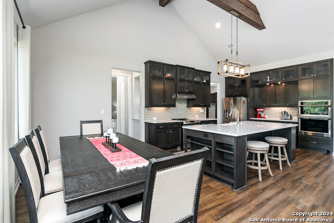
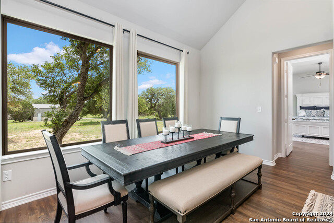
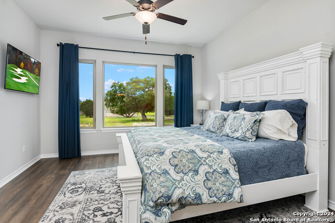
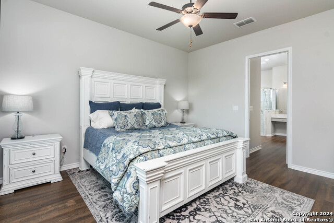
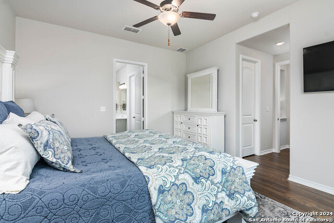
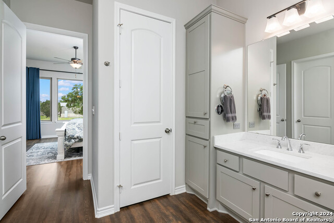
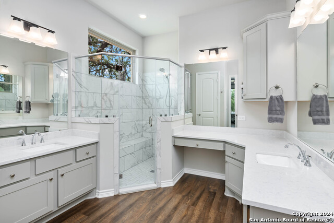
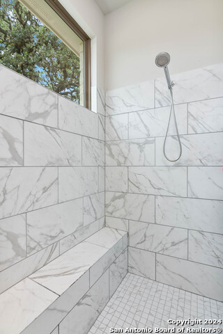
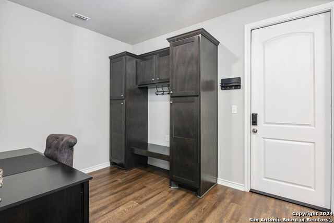
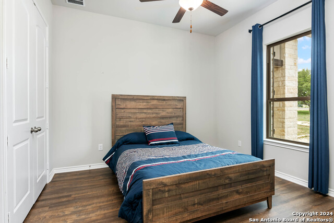
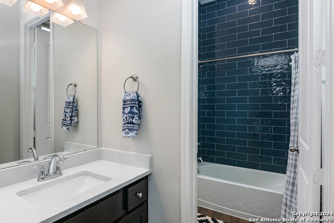
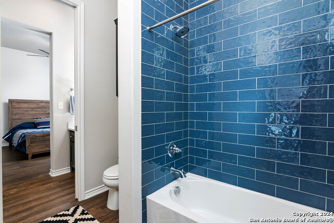
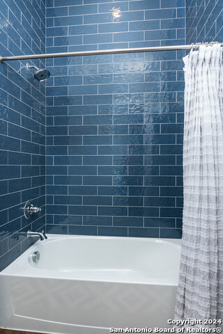
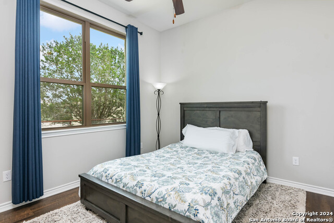
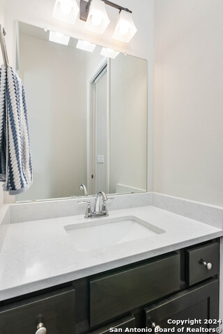
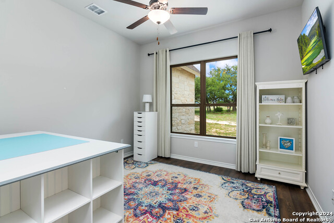
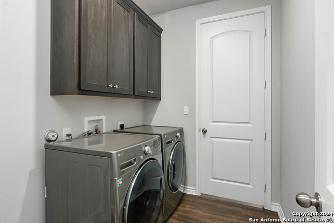
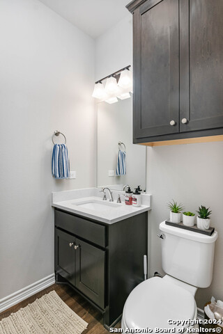
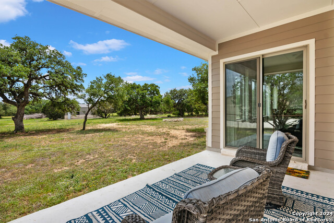
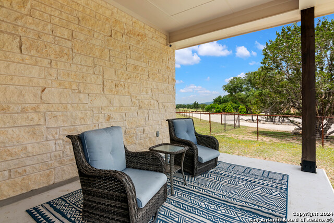
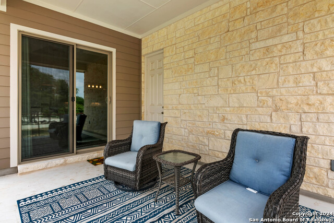
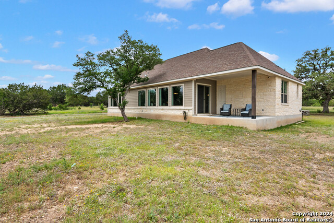
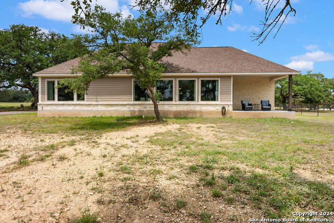
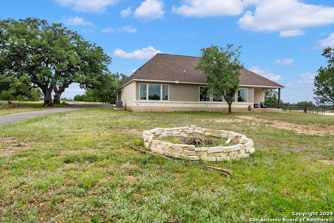
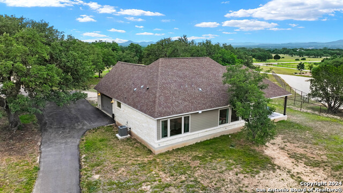
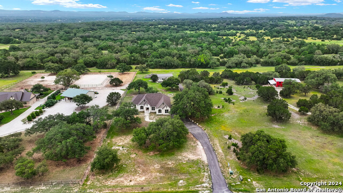
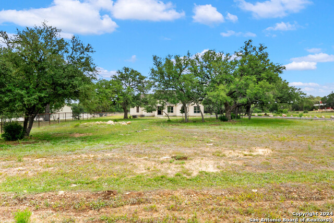
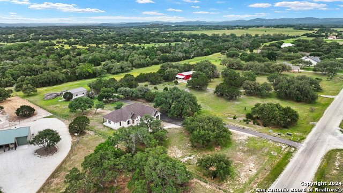
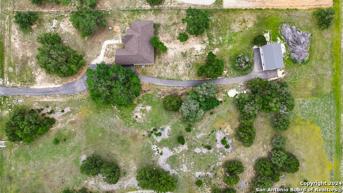
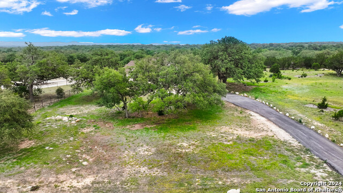
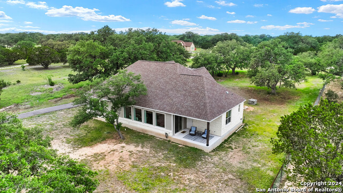
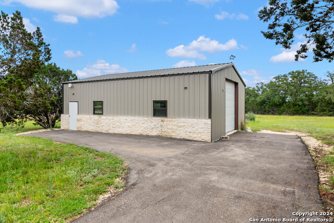
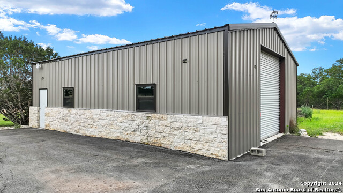
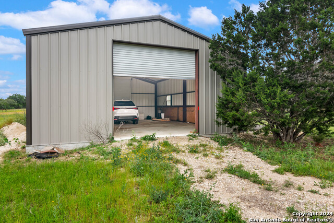
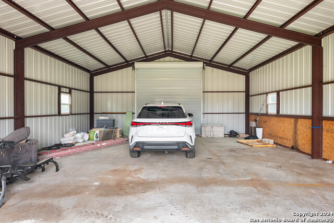
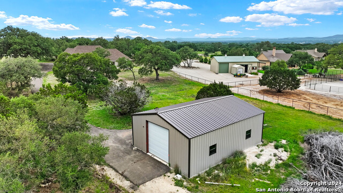
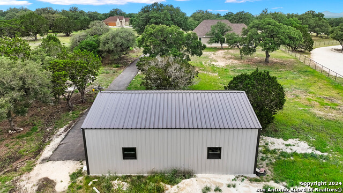
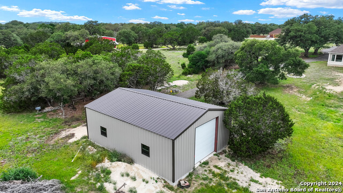
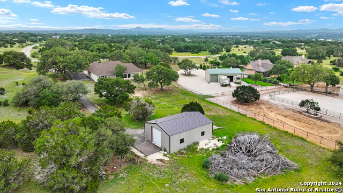
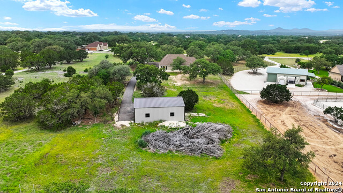
- MLS#: 1771896 ( Single Residential )
- Street Address: 1304 Horseshoe Falls
- Viewed: 37
- Price: $675,000
- Price sqft: $268
- Waterfront: No
- Year Built: 2021
- Bldg sqft: 2514
- Bedrooms: 3
- Total Baths: 3
- Full Baths: 2
- 1/2 Baths: 1
- Garage / Parking Spaces: 2
- Days On Market: 279
- Acreage: 2.01 acres
- Additional Information
- County: BANDERA
- City: Bandera
- Zipcode: 78003
- Subdivision: Bridlegate
- District: Bandera Isd
- Elementary School: Alkek
- Middle School: Bandera
- High School: Bandera
- Provided by: Keller Williams Boerne
- Contact: Staci Gahm
- (210) 415-8329

- DMCA Notice
-
DescriptionNestled within the gated Bridlegate community on a sprawling 2.01 acres, this 2,514 sq ft home boasts 3 bedrooms, 2.5 baths, and a functional study. The open concept living area features tall vaulted ceilings with wooden beams, abundant natural light, and neutral tones. A spacious kitchen includes a large island with seating, ample cabinet space, and a walk in pantry, adjacent to a cozy dining space and living room with picturesque views of the expansive property and access to the back porch. The master suite offers his and her closets, a walk in shower, and double vanities. Conveniently, the master bath links directly to the laundry room, which connects back to the main living area. The home includes a spacious and versatile mudroom with a half bath and cabinet space, and a dedicated study accented with a glass door. Two additional bedrooms share a jack and jill bath adorned with striking navy subway tile. Throughout the house, luxury vinyl flooring ensures easy maintenance. Outdoor features include a covered back porch with a storage closet. At the rear of the property, a 30x40 barn offers two roll up doors and can be used for additional storage or as a hobby space. The property also features an RV hookup. Bridlegate community provides exceptional amenities, including a park, sports courts, pool, gym, and direct access to the Medina River, making it the perfect blend of comfort and Texas charm.
Features
Possible Terms
- Conventional
- FHA
- VA
- TX Vet
- Cash
- Other
Air Conditioning
- One Central
Block
- NA
Builder Name
- Unknown
Construction
- Pre-Owned
Contract
- Exclusive Right To Sell
Days On Market
- 220
Currently Being Leased
- No
Dom
- 220
Elementary School
- Alkek
Exterior Features
- Stone/Rock
- Siding
Fireplace
- Not Applicable
Floor
- Vinyl
Foundation
- Slab
Garage Parking
- Two Car Garage
Heating
- Central
- 1 Unit
Heating Fuel
- Electric
High School
- Bandera
Home Owners Association Fee
- 660
Home Owners Association Frequency
- Annually
Home Owners Association Mandatory
- Mandatory
Home Owners Association Name
- BGR PROPERTY OWNERS ASSOC.
Inclusions
- Ceiling Fans
- Chandelier
- Washer Connection
- Dryer Connection
- Cook Top
- Built-In Oven
- Microwave Oven
- Disposal
- Dishwasher
- Water Softener (owned)
- Smoke Alarm
- Electric Water Heater
- Garage Door Opener
- Smooth Cooktop
- Solid Counter Tops
Instdir
- Travel on IH-10 W from San Antonio
- exit 540 to 46
- left on W Bandera Rd. Keep left on SH-46
- right on SH-16. Left on FM-1283
- right on English Crossing Rd. Right on BridleGate Blvd
- right on Lariat Trace
- right on Horseshoe Falls. Property on the right.
Interior Features
- One Living Area
- Liv/Din Combo
- Eat-In Kitchen
- Island Kitchen
- Breakfast Bar
- Walk-In Pantry
- Study/Library
- Utility Room Inside
- Secondary Bedroom Down
- High Ceilings
- Open Floor Plan
- Cable TV Available
- All Bedrooms Downstairs
- Laundry Main Level
- Laundry Lower Level
- Laundry Room
- Walk in Closets
Kitchen Length
- 11
Legal Desc Lot
- 432
Legal Description
- BRIDLEGATE 3 LT 432 2.01 ACRES
Lot Description
- County VIew
- 2 - 5 Acres
Lot Improvements
- Street Paved
Middle School
- Bandera
Miscellaneous
- None/not applicable
Multiple HOA
- No
Neighborhood Amenities
- Controlled Access
- Waterfront Access
- Pool
- Tennis
- Clubhouse
- Park/Playground
- BBQ/Grill
- Volleyball Court
- Other - See Remarks
Occupancy
- Owner
Other Structures
- Workshop
Owner Lrealreb
- No
Ph To Show
- 210-222-2227
Possession
- Closing/Funding
Property Type
- Single Residential
Roof
- Composition
School District
- Bandera Isd
Source Sqft
- Appsl Dist
Style
- One Story
- Texas Hill Country
Total Tax
- 9824.03
Utility Supplier Elec
- Bandera Elec
Utility Supplier Grbge
- Powell
Utility Supplier Sewer
- Buddy's
Utility Supplier Water
- TX Water Co
Views
- 37
Water/Sewer
- Water System
- Septic
- Co-op Water
Window Coverings
- Some Remain
Year Built
- 2021
Property Location and Similar Properties