
- Ron Tate, Broker,CRB,CRS,GRI,REALTOR ®,SFR
- By Referral Realty
- Mobile: 210.861.5730
- Office: 210.479.3948
- Fax: 210.479.3949
- rontate@taterealtypro.com
Property Photos
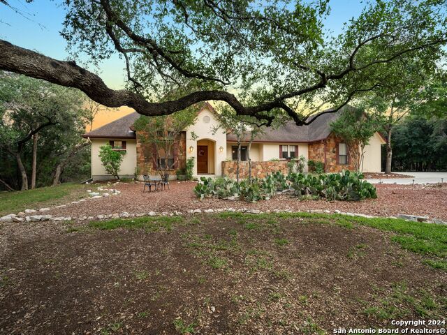




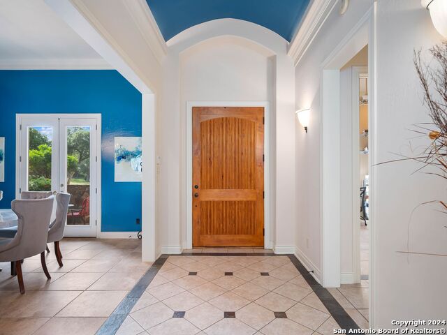

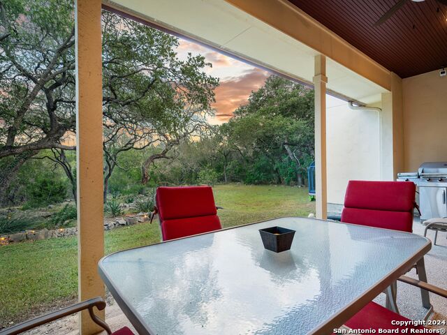
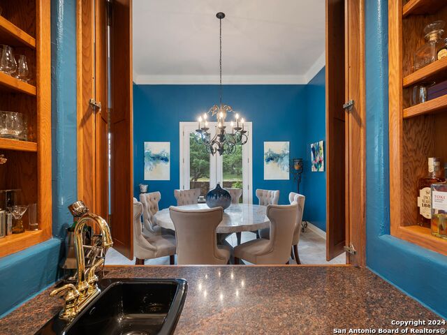


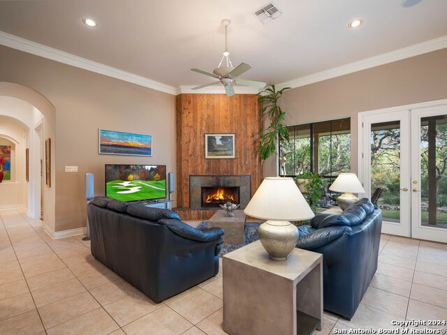
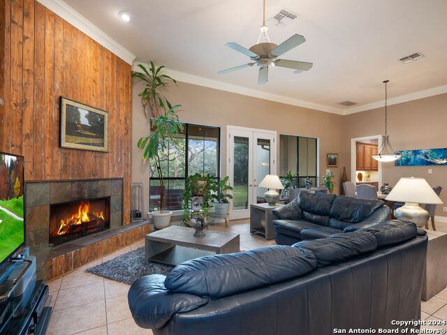
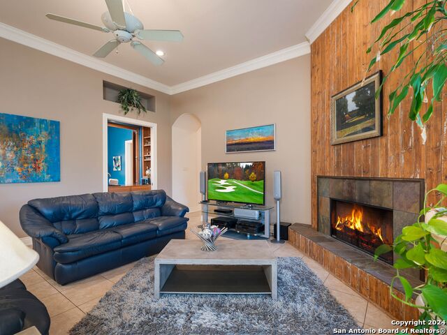
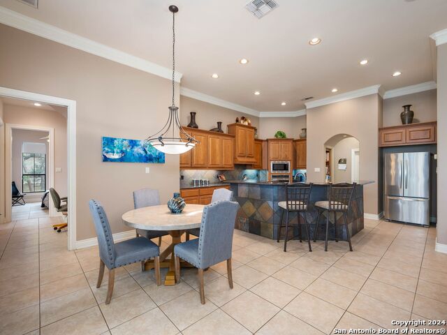


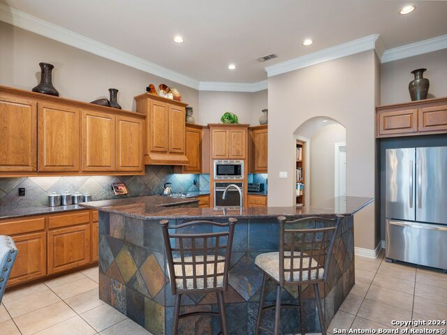
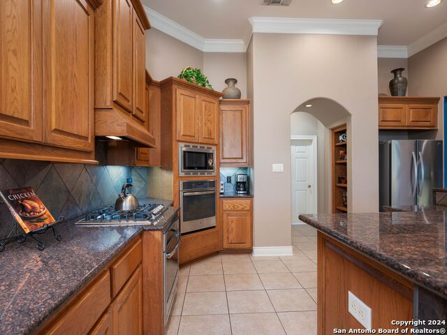
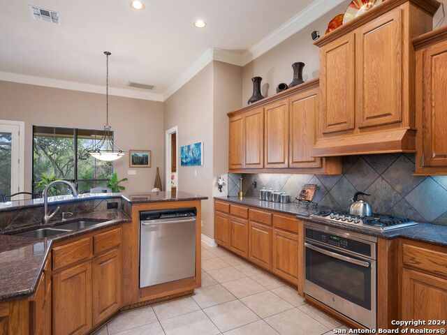
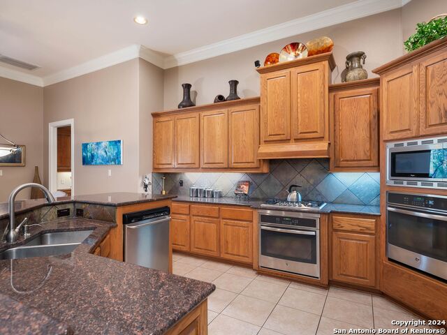
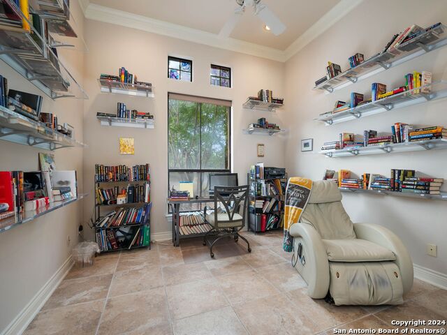
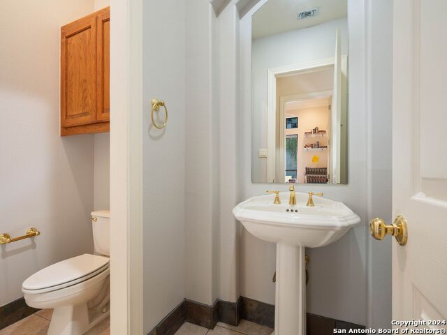
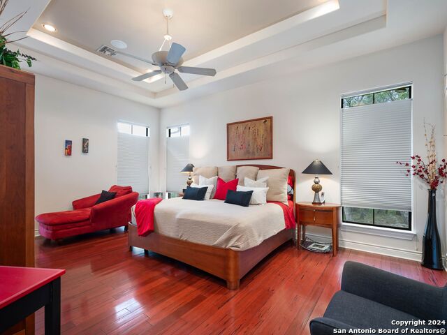

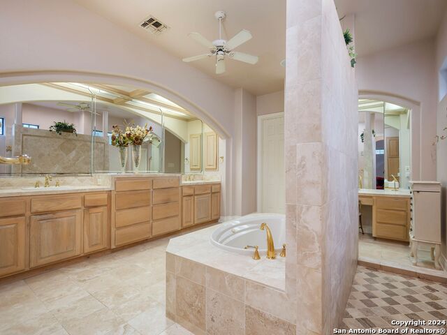
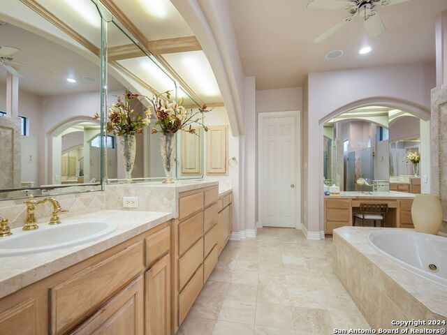
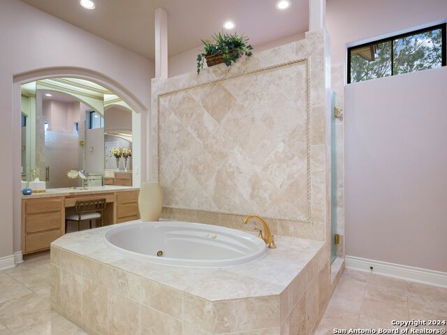
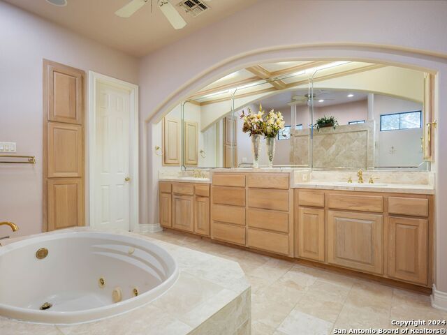
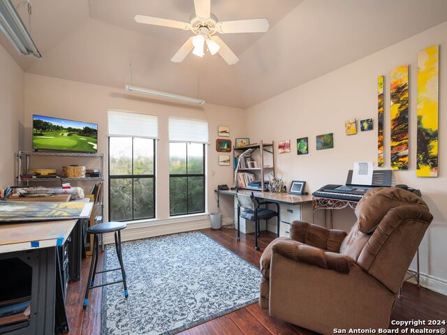


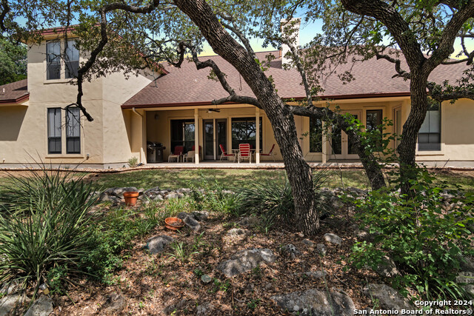
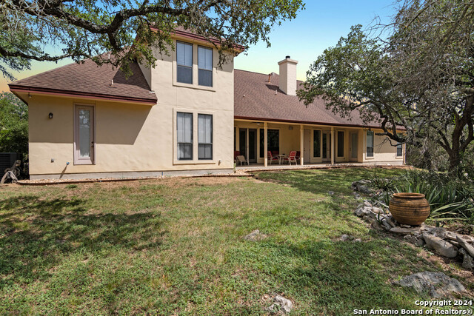
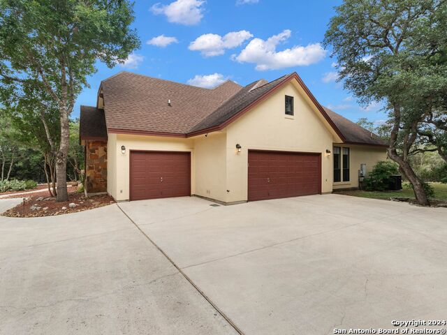
- MLS#: 1770273 ( Single Residential )
- Street Address: 4013 Fossil Crk
- Viewed: 59
- Price: $850,000
- Price sqft: $230
- Waterfront: No
- Year Built: 2001
- Bldg sqft: 3697
- Bedrooms: 5
- Total Baths: 5
- Full Baths: 4
- 1/2 Baths: 1
- Garage / Parking Spaces: 3
- Days On Market: 146
- Acreage: 1.74 acres
- Additional Information
- County: BEXAR
- City: San Antonio
- Zipcode: 78261
- Subdivision: Fossil Creek
- District: North East I.S.D
- Elementary School: Cibolo Green
- Middle School: Tex Hill
- High School: Johnson
- Provided by: Kuper Sotheby's Int'l Realty
- Contact: Pamela Mauldon
- (830) 515-9392

- DMCA Notice
-
DescriptionText agent for the Gate Code. Incredible Value! Step into instant equity. Pride in ownership shines in this stunning custom built home which is the epitome of luxury living nestled in the esteemed neighborhood of Fossil Creek. Set upon a sprawling 1.74 acre lot, this property provides ample space and tranquility, boasting five bedrooms, four full baths, and one half bath. A grand entrance awaits as you approach the magnificently carved wood front door. Meticulous craftsmanship is evident throughout every inch of this home including the eye catching barreled ceiling in the entryway, the beautiful custom wood door, to the jaw dropping formal dining room, flanked by a private patio perfect for enjoying a glass of wine or a morning cup of coffee. Enjoy a wonderful and serene separate living space with private patio doors leading out to the gorgeous backyard. Each room is thoughtfully designed to blend comfort with sophistication, ensuring a truly luxurious living experience. From the elegant finishes to the thoughtful details, this home exudes an unparalleled level of refinement.
Features
Possible Terms
- Conventional
- Cash
Air Conditioning
- Two Central
Apprx Age
- 23
Builder Name
- Byers Custom Home
Construction
- Pre-Owned
Contract
- Exclusive Right To Sell
Days On Market
- 325
Dom
- 128
Elementary School
- Cibolo Green
Exterior Features
- 4 Sides Masonry
- Stone/Rock
Fireplace
- One
Floor
- Ceramic Tile
- Wood
Foundation
- Slab
Garage Parking
- Three Car Garage
Heating
- Central
Heating Fuel
- Electric
High School
- Johnson
Home Owners Association Fee
- 175
Home Owners Association Frequency
- Quarterly
Home Owners Association Mandatory
- Mandatory
Home Owners Association Name
- SA FOSSIL CREEK OWNERS ASSOCIATION
Inclusions
- Ceiling Fans
- Washer Connection
- Dryer Connection
Instdir
- Bulverde to Fossil Creek
Interior Features
- Two Living Area
- Separate Dining Room
- Eat-In Kitchen
- Two Eating Areas
- Island Kitchen
- Breakfast Bar
- Study/Library
- Utility Room Inside
- Secondary Bedroom Down
- 1st Floor Lvl/No Steps
- High Ceilings
- Open Floor Plan
- Cable TV Available
- High Speed Internet
- Laundry Main Level
- Walk in Closets
Kitchen Length
- 15
Legal Desc Lot
- 20
Legal Description
- CB 4900D BLK 1 LOT 20 FOSSIL CREEK UT-1
Lot Description
- Partially Wooded
Middle School
- Tex Hill
Multiple HOA
- No
Neighborhood Amenities
- Controlled Access
Occupancy
- Owner
Owner Lrealreb
- No
Ph To Show
- 2102222227
Possession
- Closing/Funding
Property Type
- Single Residential
Roof
- Composition
School District
- North East I.S.D
Source Sqft
- Appsl Dist
Style
- One Story
Total Tax
- 15885.98
Utility Supplier Elec
- CPS
Utility Supplier Gas
- CPS
Utility Supplier Sewer
- SEPTIC
Utility Supplier Water
- SAWS
Views
- 59
Water/Sewer
- Septic
Window Coverings
- Some Remain
Year Built
- 2001
Property Location and Similar Properties