
- Ron Tate, Broker,CRB,CRS,GRI,REALTOR ®,SFR
- By Referral Realty
- Mobile: 210.861.5730
- Office: 210.479.3948
- Fax: 210.479.3949
- rontate@taterealtypro.com
Property Photos
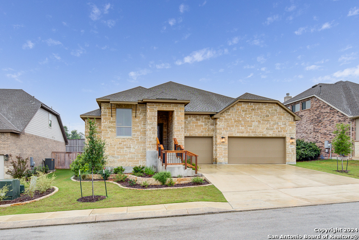

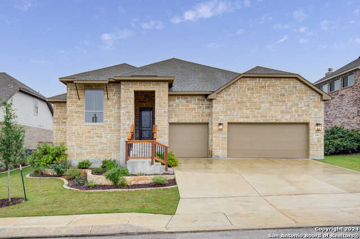
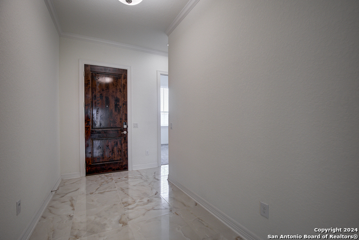
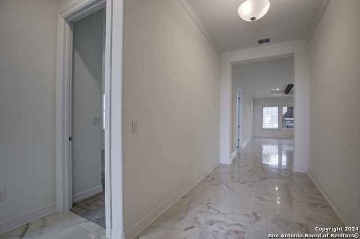
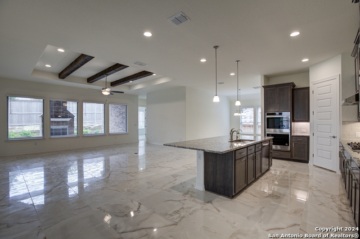
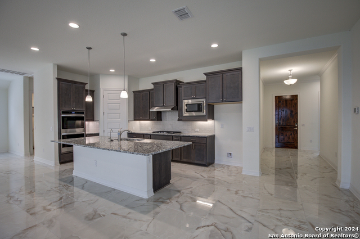
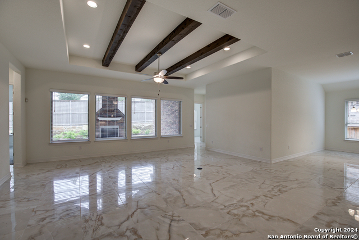
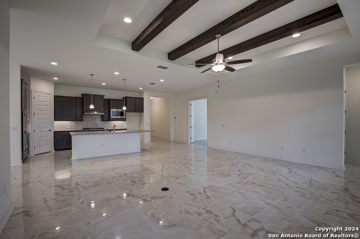
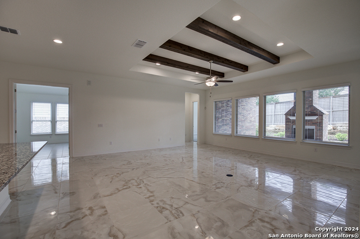
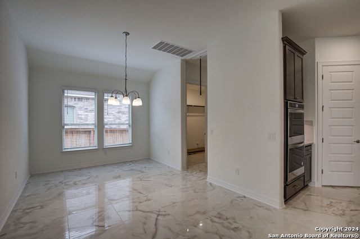
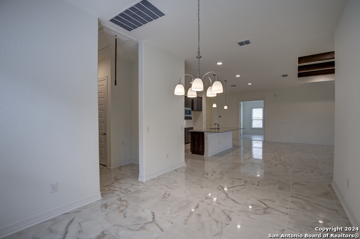
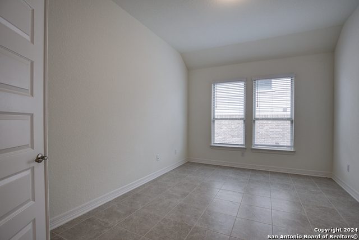
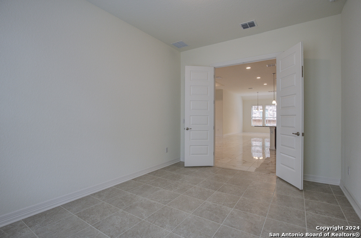
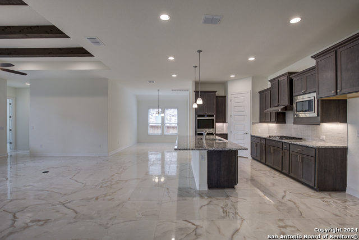
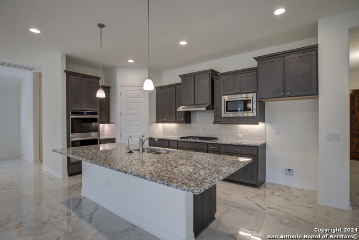
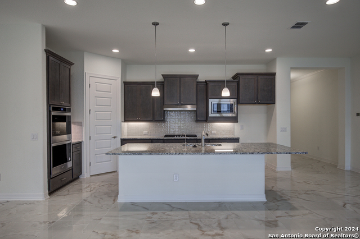
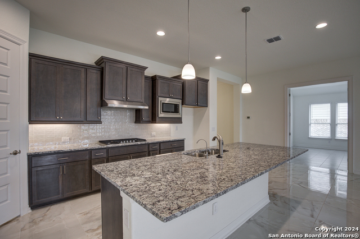
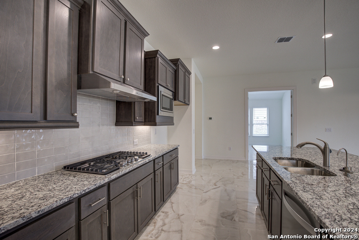
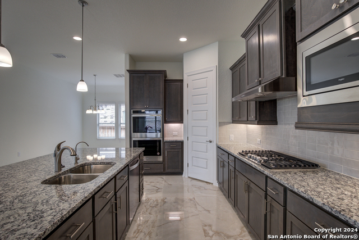
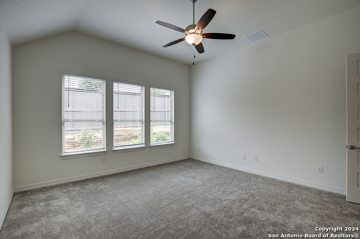
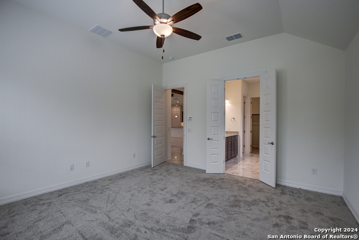
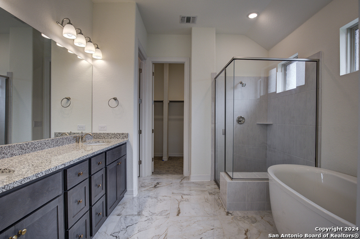
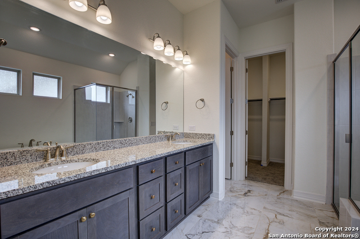
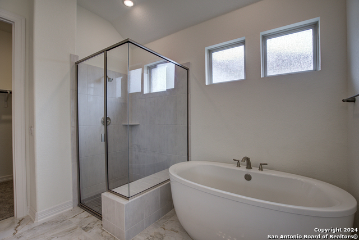
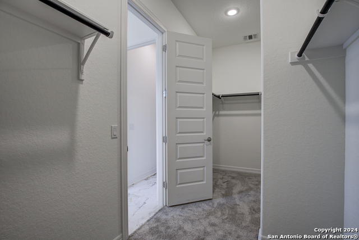
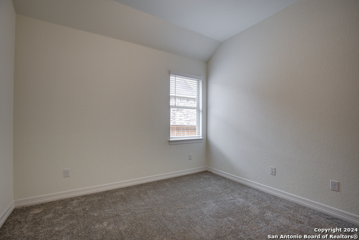
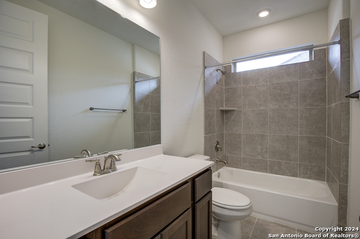
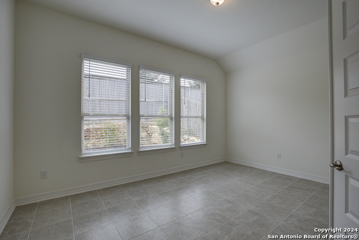
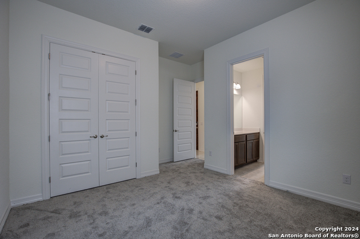
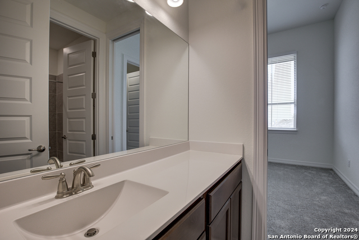
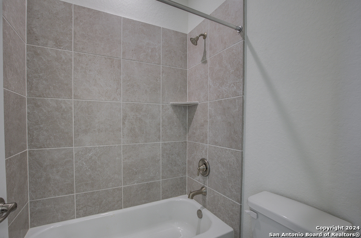
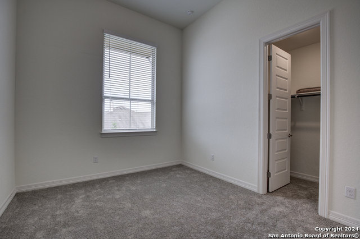
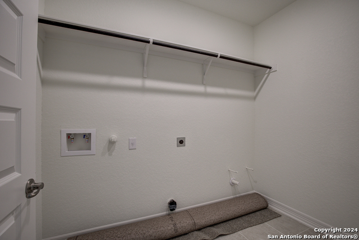
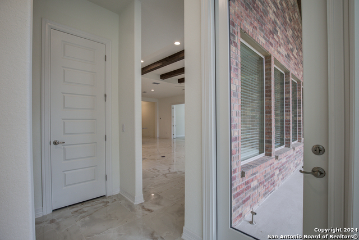
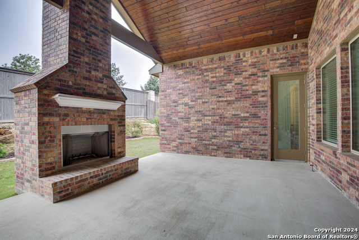
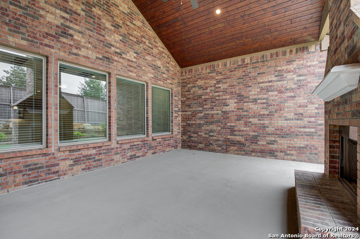
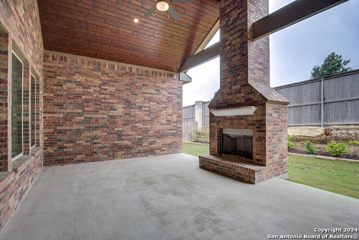
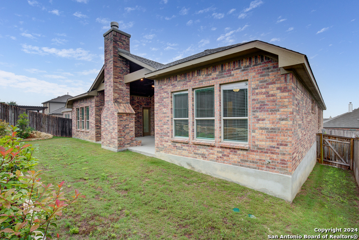
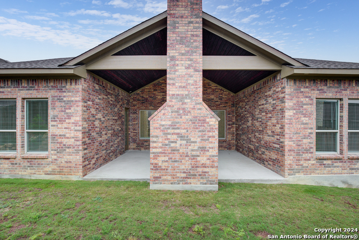
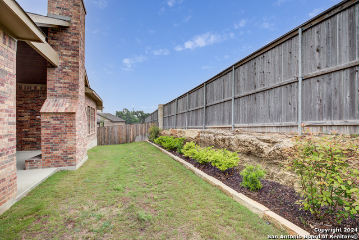
- MLS#: 1768737 ( Single Residential )
- Street Address: 1410 Cleland Place
- Viewed: 29
- Price: $685,000
- Price sqft: $232
- Waterfront: No
- Year Built: 2023
- Bldg sqft: 2948
- Bedrooms: 4
- Total Baths: 3
- Full Baths: 3
- Garage / Parking Spaces: 3
- Days On Market: 290
- Additional Information
- County: BEXAR
- City: San Antonio
- Zipcode: 78260
- Subdivision: Sunday Creek At Kinder Ranch
- District: Comal
- Elementary School: Kinder Ranch
- Middle School: Pieper Ranch
- High School: Pieper
- Provided by: eXp Realty
- Contact: Dayton Schrader
- (210) 757-9785

- DMCA Notice
-
DescriptionThis stunning, brand new four bedroom, three bathroom home in north San Antonio offers a sleek and modern living experience. The kitchen boasts built in, top of the line stainless steel appliances with double ovens, a 36" cooktop with a vent hood, great counter space, and large storage cabinets with lighting. The spacious living room is filled with natural light, providing a welcoming and open atmosphere. The master suite exudes luxury with its double vanity and separate bath and shower. complete with a covered patio that is perfect for relaxation or entertainment. The home is fitted with a 3 car garage, An outdoor fireplace creating a cozy ambiance under the covered patio, while the generously sized yard offers plenty of space for various outdoor activities. This home is a perfect blend of contemporary design, comfort, and modern amenities.
Features
Possible Terms
- Conventional
- FHA
- VA
- Cash
Air Conditioning
- One Central
Block
- 40
Builder Name
- Sitterle Homes
Construction
- New
Contract
- Exclusive Right To Sell
Days On Market
- 253
Dom
- 253
Elementary School
- Kinder Ranch Elementary
Exterior Features
- Brick
- 4 Sides Masonry
- Stone/Rock
- Siding
Fireplace
- Not Applicable
Floor
- Ceramic Tile
Foundation
- Slab
Garage Parking
- Three Car Garage
Heating
- Central
- 1 Unit
Heating Fuel
- Electric
- Natural Gas
High School
- Pieper
Home Owners Association Fee
- 204.5
Home Owners Association Frequency
- Quarterly
Home Owners Association Mandatory
- Mandatory
Home Owners Association Name
- REAL MANAGE
Inclusions
- Washer Connection
- Dryer Connection
Instdir
- 281 NORTH TO BORGFELD; LEFT ON BORGFELD; CONTINUE TO LIGHT AT BULVERDE RD; TURN RIGHT ON BULVERDE; CONTINUE TO ENTRANCE OF KINDER RANCH ON LEFT; CONTINUE ON KINDER PARKWAY TO SUNDAY CREEK ENTRANCE ON LEFT
Interior Features
- One Living Area
- Separate Dining Room
- Eat-In Kitchen
- Two Eating Areas
- Island Kitchen
- Walk-In Pantry
- Study/Library
- Game Room
- Utility Room Inside
- Secondary Bedroom Down
- 1st Floor Lvl/No Steps
- High Ceilings
- Open Floor Plan
Kitchen Length
- 15
Legal Desc Lot
- 11
Legal Description
- CB 4854A (KINDER WEST UT-1)
- BLOCK 40 LOT 11
Middle School
- Pieper Ranch
Multiple HOA
- No
Neighborhood Amenities
- Controlled Access
- Pool
- Jogging Trails
- Bike Trails
Owner Lrealreb
- No
Ph To Show
- 2102222227
Possession
- Closing/Funding
Property Type
- Single Residential
Roof
- Composition
School District
- Comal
Source Sqft
- Bldr Plans
Style
- One Story
Total Tax
- 12034.04
Views
- 29
Virtual Tour Url
- https://my.matterport.com/show/?m=tF6BBykAhgB&brand=0
Water/Sewer
- Water System
- Sewer System
Window Coverings
- Some Remain
Year Built
- 2023
Property Location and Similar Properties