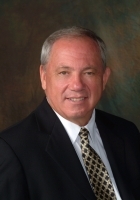
- Ron Tate, Broker,CRB,CRS,GRI,REALTOR ®,SFR
- By Referral Realty
- Mobile: 210.861.5730
- Office: 210.479.3948
- Fax: 210.479.3949
- rontate@taterealtypro.com
Property Photos
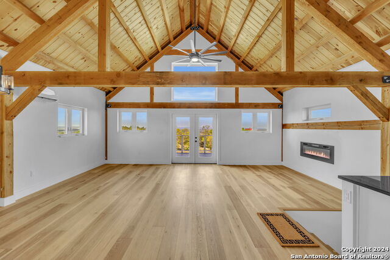

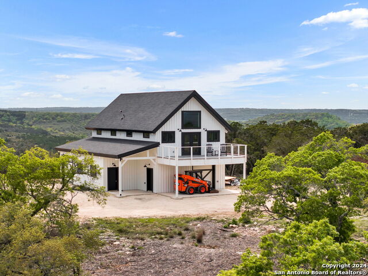
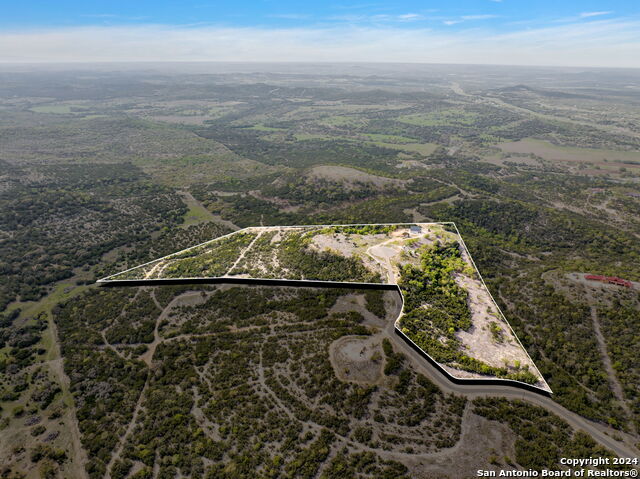
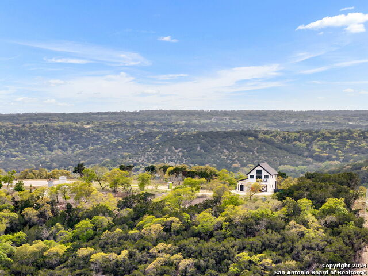
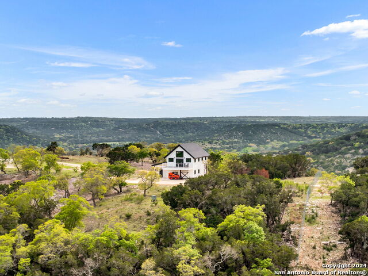
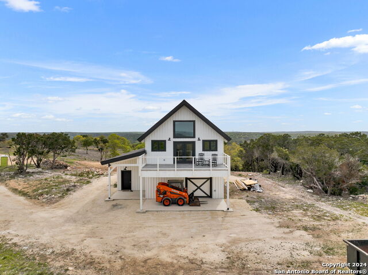
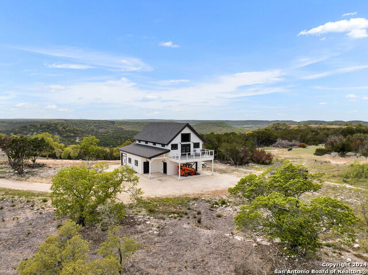
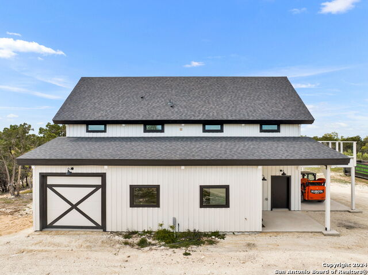
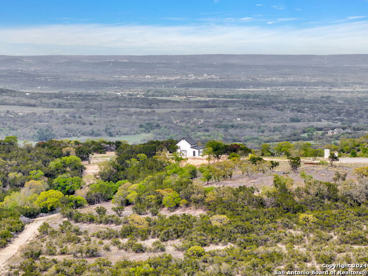
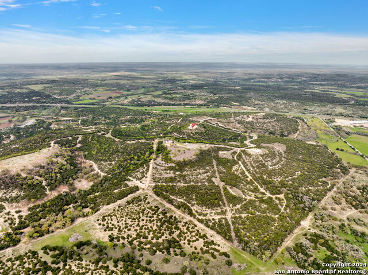
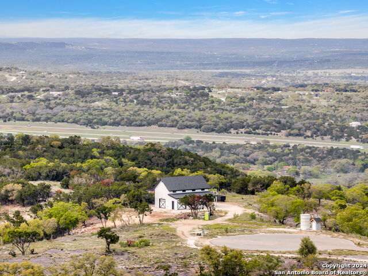
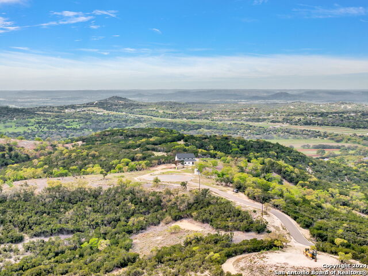
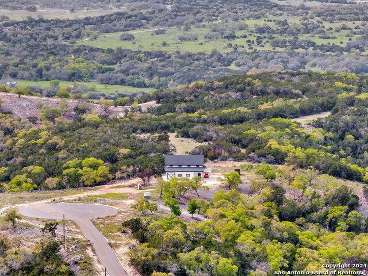
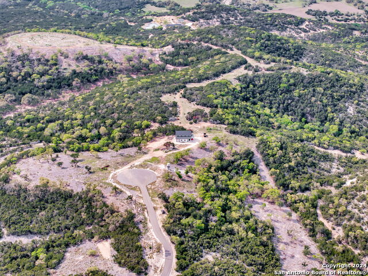
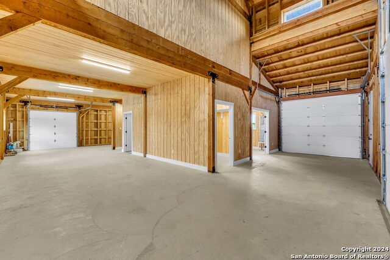
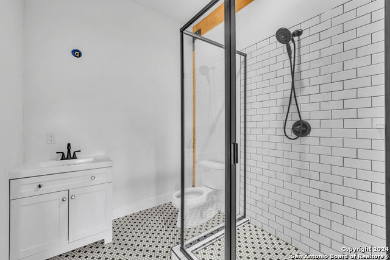
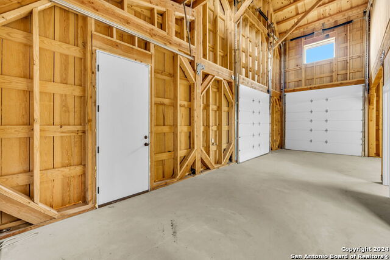
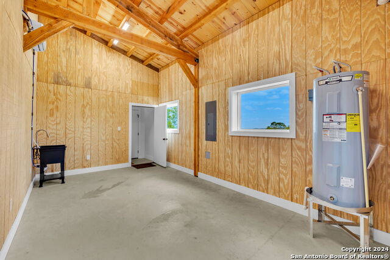
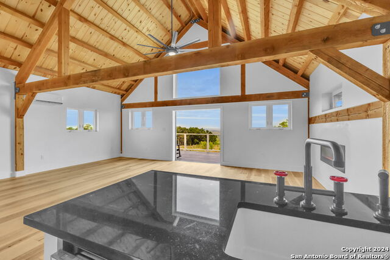
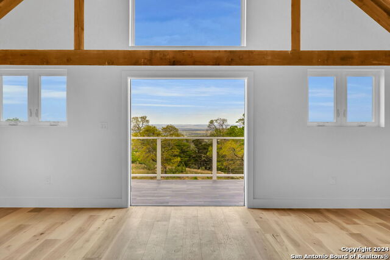
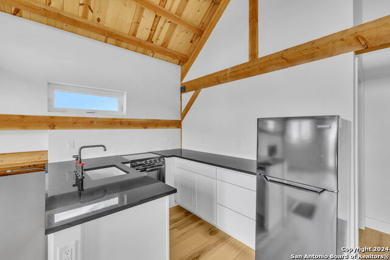
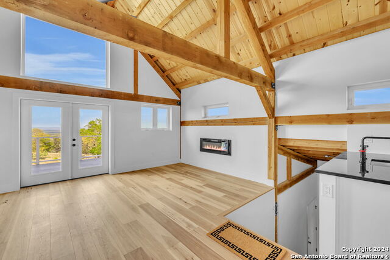
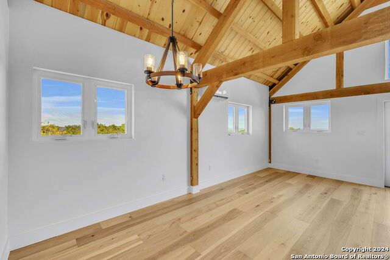
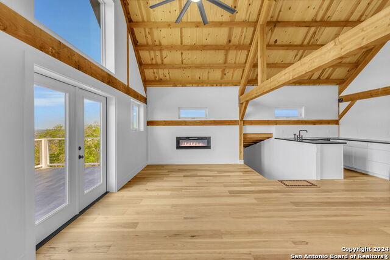
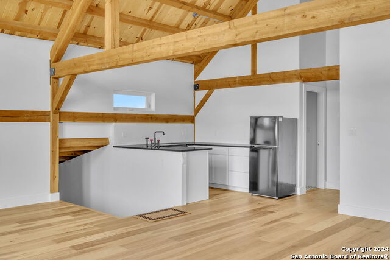
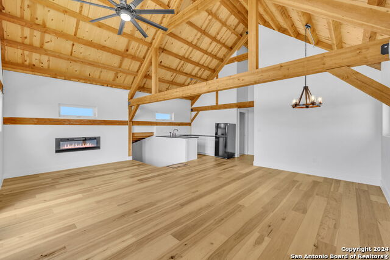
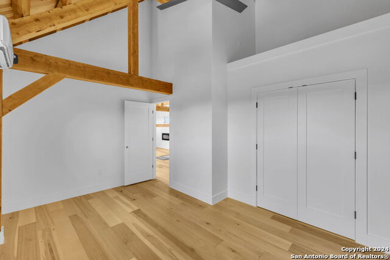
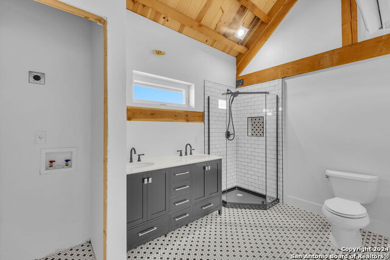
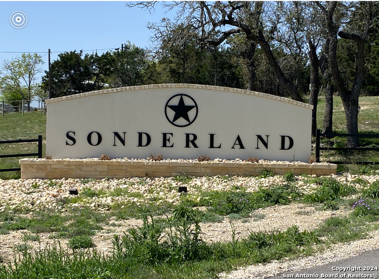
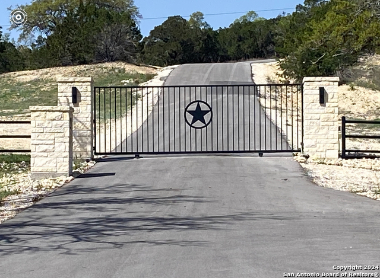
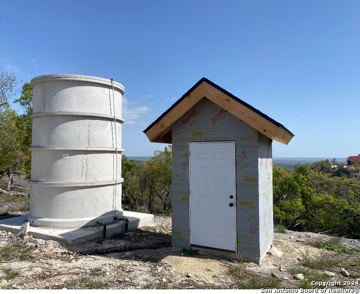
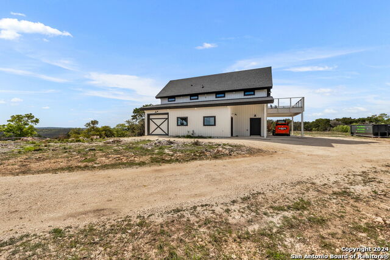
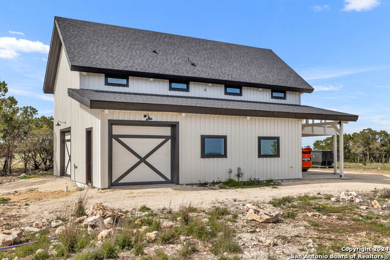
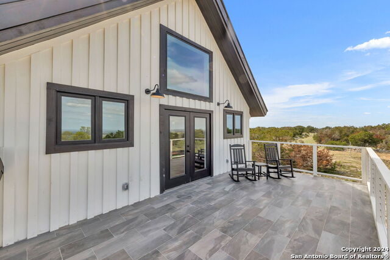
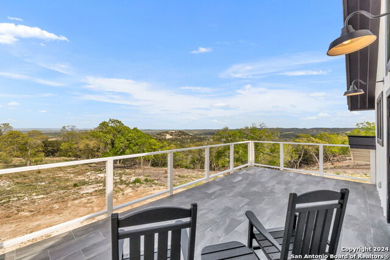
- MLS#: 1768156 ( Single Residential )
- Street Address: 689 Lot 10,11 Fm 289
- Viewed: 94
- Price: $2,199,999
- Price sqft: $878
- Waterfront: No
- Year Built: 2023
- Bldg sqft: 2507
- Bedrooms: 1
- Total Baths: 2
- Full Baths: 2
- Garage / Parking Spaces: 2
- Days On Market: 301
- Acreage: 38.00 acres
- Additional Information
- County: KENDALL
- City: Comfort
- Zipcode: 78013
- Subdivision: Sonderland
- District: Comfort
- Elementary School: Comfort
- Middle School: Comfort
- High School: Comfort
- Provided by: Phyllis Browning Company
- Contact: Laura Atkinson
- (210) 835-6161

- DMCA Notice
-
DescriptionTop of the hill!! Spectacular views!! Less than 10 miles from Boerne. Gorgeous 38 acres, lot 10 and 11, in beautiful Sonderland subdivision. An exclusive gated private community with 11 lots just minutes from Boerne and easy access to I 10 for a quick commute to San Antonio, Fredericksburg and Kerrville. The seller has done all of the work for you to be able to focus on building your dream home. Seller has cleared to create even more amazing views! Water well in place with 3750 gallon concrete storage tank. Roth 1060 gallon tank aerobic wastewater system with spray irrigation in place, with two year transferrable service plan. The well and wws designed to service both the newly built 1 bedroom 2 full bath 2500 square ft barndo and a 5000 6000 square foot main home once built. Handcrafted in the US, Legacy Post and Beam luxury barndominium framed with kiln dried Douglas Fir adds structural integrity and beauty throughout. Top quality finish outs in bathrooms with linear electric fireplace in living area make this Barndo like no other. Equipped with ductless mini split heat and cooling system upstairs in spacious living quarters and in utility room downstairs. Plenty of room in the garage for all your toys. Hunting and horses allowed. Come see this amazing site for your dream home in this beautiful community today!! Kubota 74hp Skid Steer SSV75P with very low hours to convey. Gorgeous Brad Moore custom home plans available.
Features
Possible Terms
- Conventional
- VA
- Cash
Air Conditioning
- Other
Block
- NA
Builder Name
- Legacy Post and Beam
Construction
- New
Contract
- Exclusive Right To Sell
Days On Market
- 264
Dom
- 264
Elementary School
- Comfort
Exterior Features
- Siding
Fireplace
- Living Room
- Other
Floor
- Wood
- Unstained Concrete
Foundation
- Slab
Garage Parking
- Two Car Garage
Heating
- Other
Heating Fuel
- Electric
High School
- Comfort
Home Owners Association Fee
- 1500
Home Owners Association Frequency
- Annually
Home Owners Association Mandatory
- Mandatory
Home Owners Association Name
- SONDERLAND WILDLIFE AND MAINTENANCE ASSOCIATION
Home Faces
- East
Inclusions
- Washer Connection
- Dryer Connection
- Stacked Washer/Dryer
- Built-In Oven
- Microwave Oven
- Stove/Range
- Refrigerator
- Dishwasher
- Electric Water Heater
- Smooth Cooktop
- Private Garbage Service
Instdir
- I-10 W to FM 289
Interior Features
- One Living Area
- Utility Area in Garage
- All Bedrooms Upstairs
- 1st Floor Lvl/No Steps
- High Ceilings
- Open Floor Plan
- Laundry Upper Level
Kitchen Length
- 13
Legal Desc Lot
- NA
Legal Description
- A11040 - SURVEY 138 J D SMITH 15.061 ACRES
- (INC A495 S14) "
Lot Description
- Cul-de-Sac/Dead End
- County VIew
- Horses Allowed
- Ag Exempt
- Borders State Park / Game Ranch
- Hunting Permitted
- Partially Wooded
- Wooded
- Mature Trees (ext feat)
- Secluded
- Gently Rolling
- Sloping
- Level
Lot Improvements
- Street Paved
- Asphalt
- Private Road
- County Road
- State Highway
- Interstate Hwy - 1 Mile or less
Middle School
- Comfort
Multiple HOA
- No
Neighborhood Amenities
- Controlled Access
Owner Lrealreb
- No
Ph To Show
- 210.835.6161
Possession
- Closing/Funding
Property Type
- Single Residential
Roof
- Composition
School District
- Comfort
Source Sqft
- Bldr Plans
Style
- Two Story
- Other
Total Tax
- 18050.27
Utility Supplier Elec
- BEC
Views
- 94
Water/Sewer
- Aerobic Septic
Window Coverings
- None Remain
Year Built
- 2023
Property Location and Similar Properties