
- Ron Tate, Broker,CRB,CRS,GRI,REALTOR ®,SFR
- By Referral Realty
- Mobile: 210.861.5730
- Office: 210.479.3948
- Fax: 210.479.3949
- rontate@taterealtypro.com
Property Photos
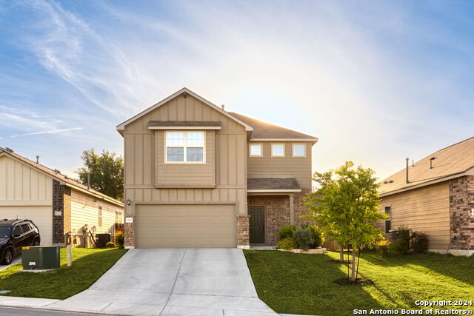

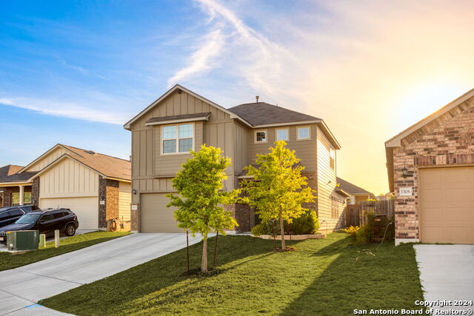
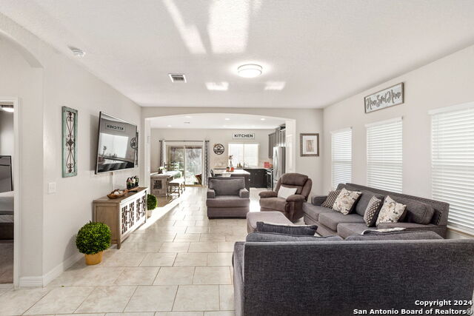
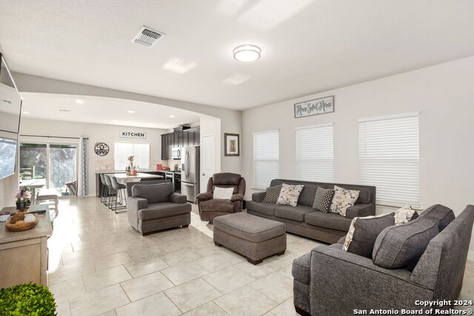
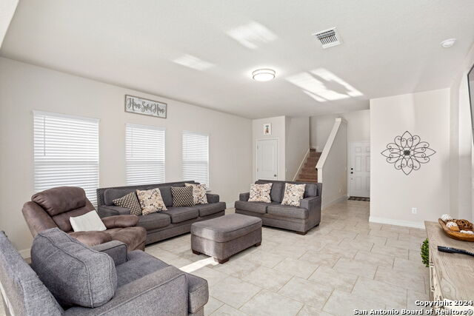
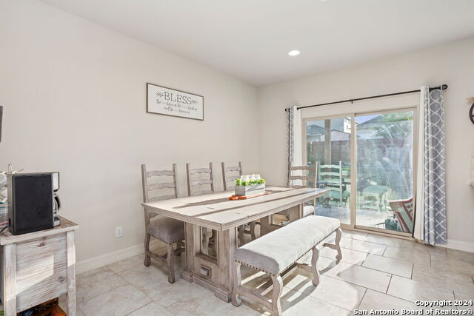
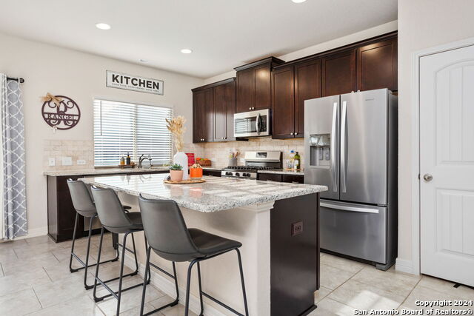
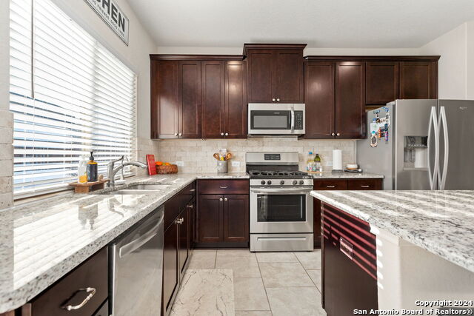
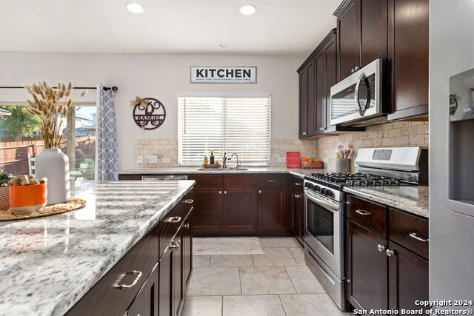
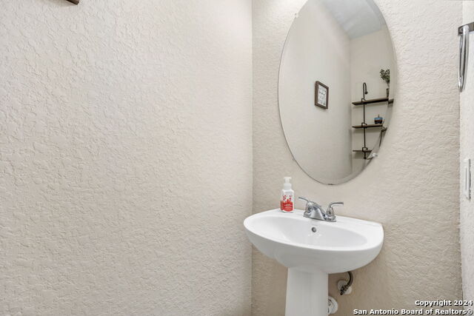
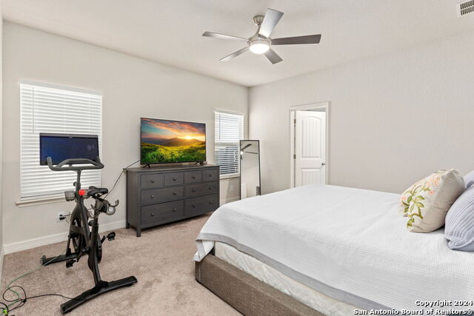
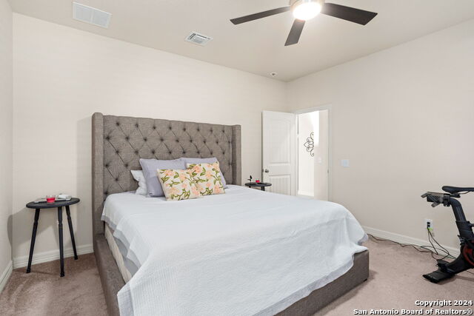
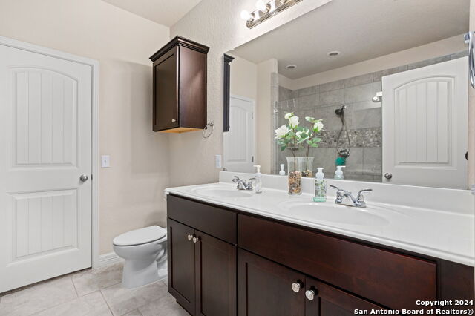
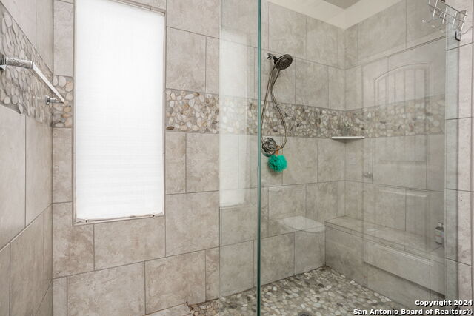
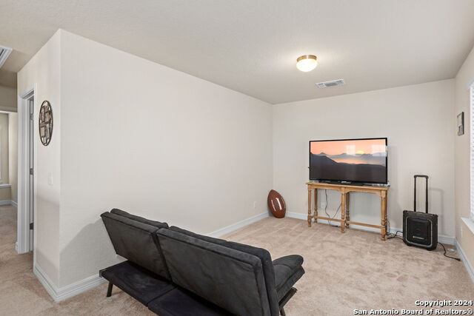
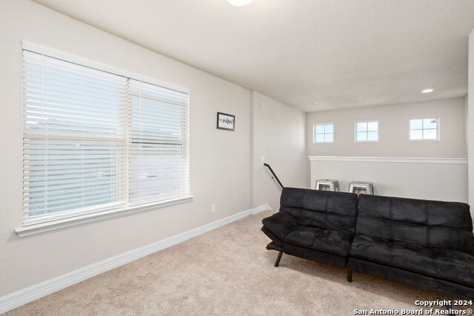
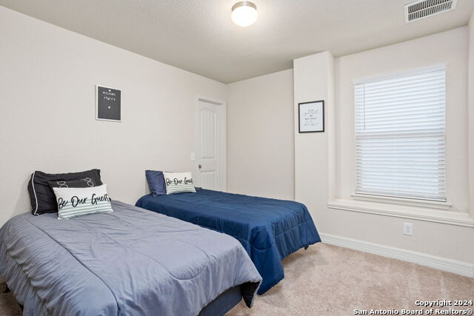
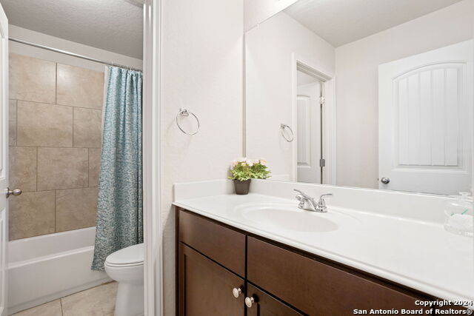
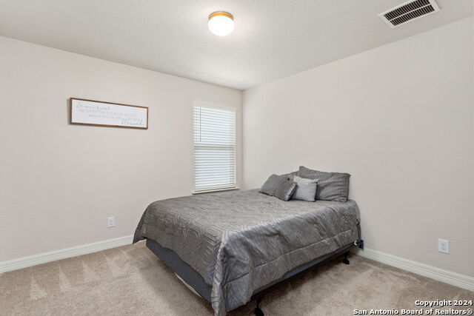
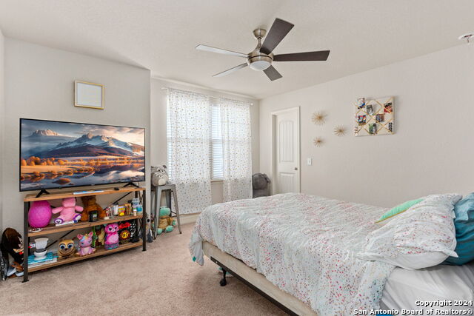
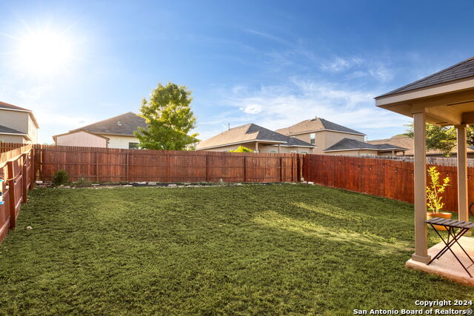
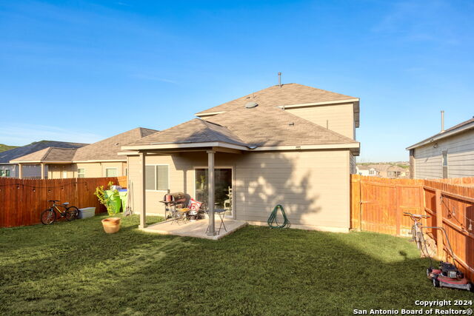
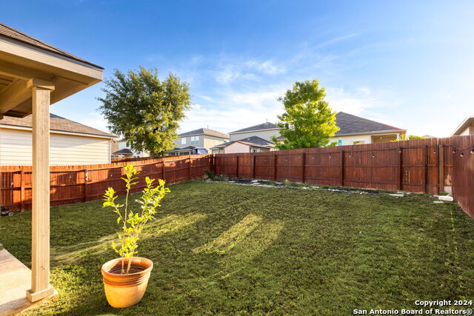
- MLS#: 1766508 ( Single Residential )
- Street Address: 1302 Petunia Bluff
- Viewed: 66
- Price: $305,000
- Price sqft: $143
- Waterfront: No
- Year Built: 2019
- Bldg sqft: 2132
- Bedrooms: 4
- Total Baths: 3
- Full Baths: 2
- 1/2 Baths: 1
- Garage / Parking Spaces: 2
- Days On Market: 298
- Additional Information
- County: BEXAR
- City: San Antonio
- Zipcode: 78245
- Subdivision: Stone Creek
- District: Southwest I.S.D.
- Elementary School: Big Country
- Middle School: Scobee Jr
- High School: Southwest
- Provided by: Sherrod Real Estate
- Contact: Nicollette Sherrod
- (210) 862-6035

- DMCA Notice
-
DescriptionStep inside your next home! This beautiful 4 bedroom house boasts a primary bedroom located downstairs, perfect for privacy and convenience. The open floor plan allows for effortless entertaining and comfortable living. Enjoy the outdoors with a covered patio in the backyard, perfect for grilling, relaxing, or spending time with family and friends. Don't miss out on this amazing opportunity!
Features
Possible Terms
- Conventional
- FHA
- VA
Air Conditioning
- One Central
Block
- 11
Builder Name
- ARMADILLO HOMES
Construction
- Pre-Owned
Contract
- Exclusive Right To Sell
Days On Market
- 239
Currently Being Leased
- No
Dom
- 239
Elementary School
- Big Country
Exterior Features
- Brick
- Stone/Rock
- Cement Fiber
Fireplace
- Not Applicable
Floor
- Carpeting
- Ceramic Tile
Foundation
- Slab
Garage Parking
- Two Car Garage
Heating
- Central
Heating Fuel
- Electric
High School
- Southwest
Home Owners Association Fee
- 180
Home Owners Association Frequency
- Quarterly
Home Owners Association Mandatory
- Mandatory
Home Owners Association Name
- STONECREEK HOMEOWNERS ASSOCIATION
- INC.
Inclusions
- Ceiling Fans
- Washer Connection
- Dryer Connection
- Microwave Oven
- Stove/Range
- Disposal
- Dishwasher
- Ice Maker Connection
- Vent Fan
- Smoke Alarm
- Electric Water Heater
- Smooth Cooktop
- Solid Counter Tops
Instdir
- 410 TO MARBACH RD TO RIVER CREST TO PETUNIA BLUFF
Interior Features
- Two Living Area
- Separate Dining Room
- Island Kitchen
- Breakfast Bar
- Game Room
- Utility Room Inside
- High Ceilings
- Open Floor Plan
- Cable TV Available
- High Speed Internet
- Walk in Closets
Kitchen Length
- 15
Legal Description
- CB 5197F BLK 11 LOT 2 PARK PLACE PHASE II SUBD UT-1
Middle School
- Scobee Jr High
Multiple HOA
- No
Neighborhood Amenities
- Pool
- Park/Playground
- Sports Court
Occupancy
- Owner
Owner Lrealreb
- No
Ph To Show
- SHOWING TIME
Possession
- Closing/Funding
Property Type
- Single Residential
Roof
- Composition
School District
- Southwest I.S.D.
Source Sqft
- Bldr Plans
Style
- Two Story
Total Tax
- 6272
Views
- 66
Water/Sewer
- Water System
- Sewer System
Window Coverings
- All Remain
Year Built
- 2019
Property Location and Similar Properties