
- Ron Tate, Broker,CRB,CRS,GRI,REALTOR ®,SFR
- By Referral Realty
- Mobile: 210.861.5730
- Office: 210.479.3948
- Fax: 210.479.3949
- rontate@taterealtypro.com
Property Photos
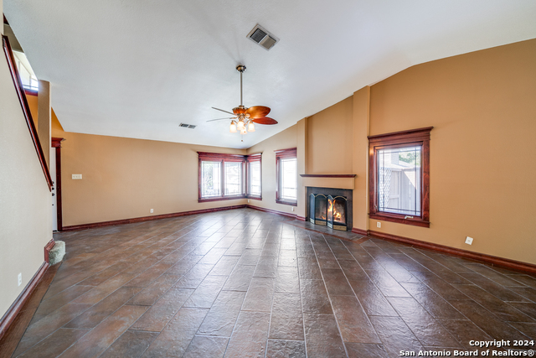

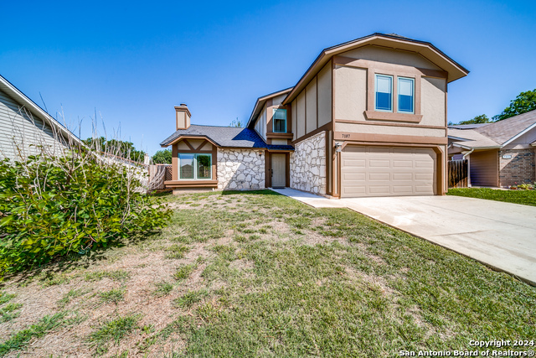
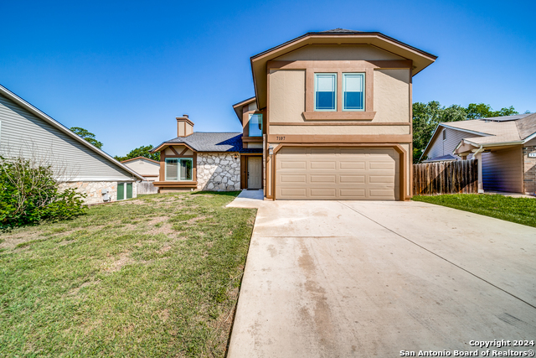
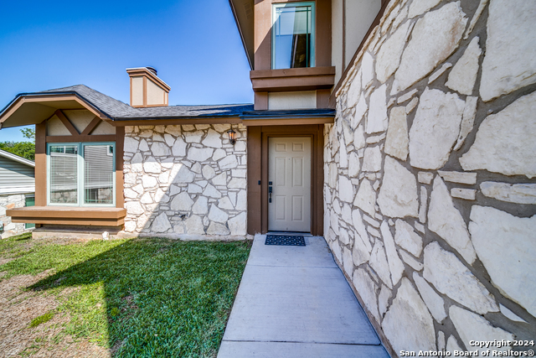
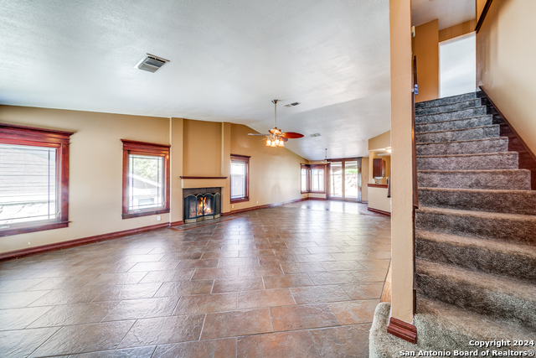
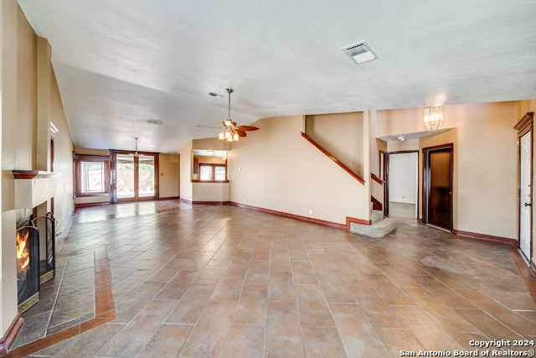
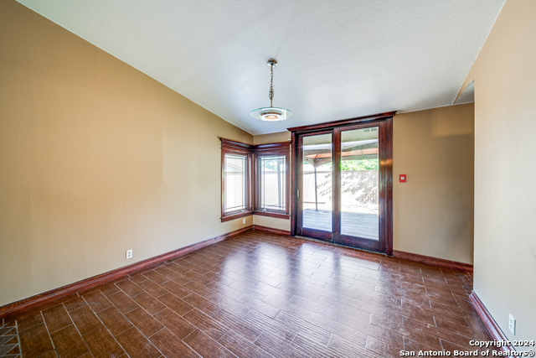
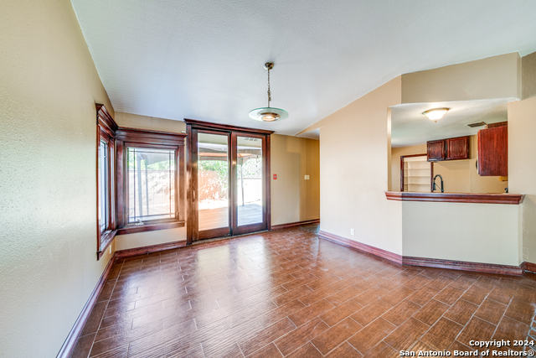
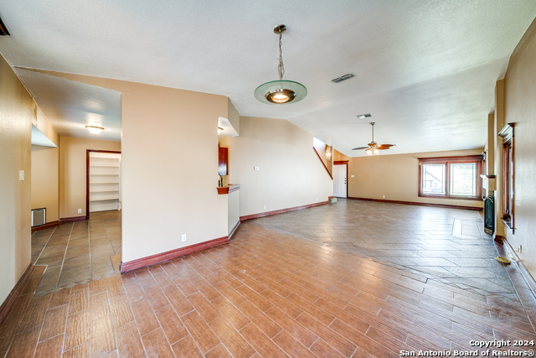
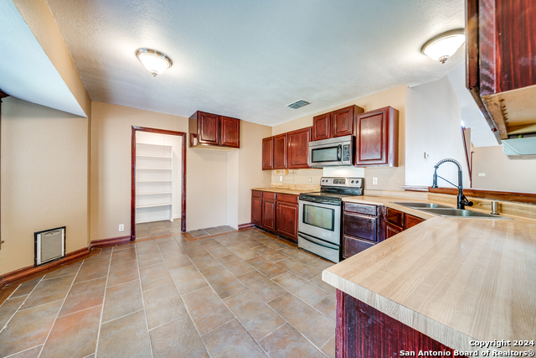
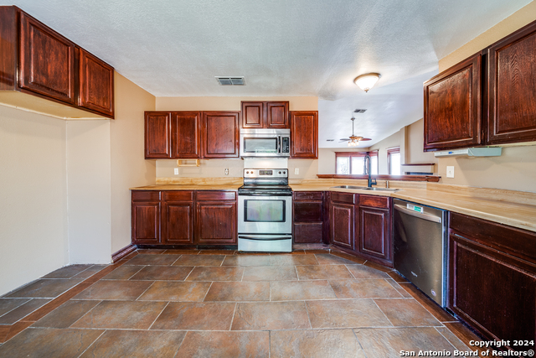
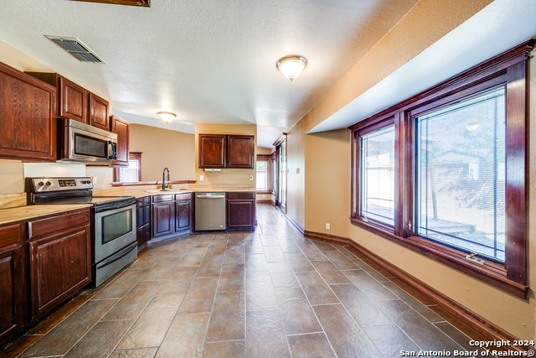
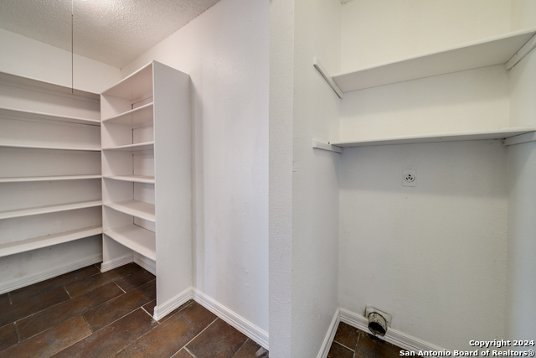

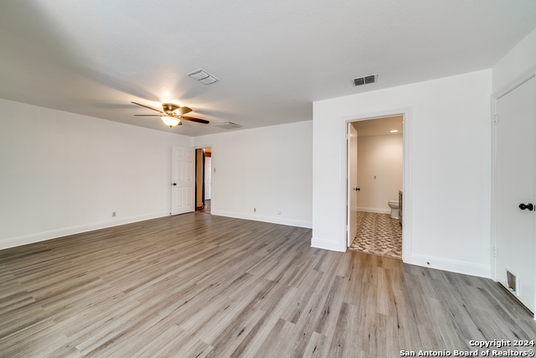
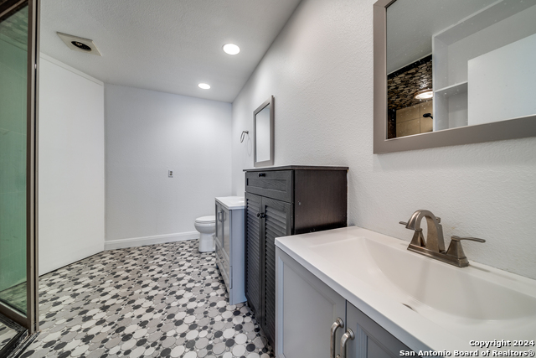
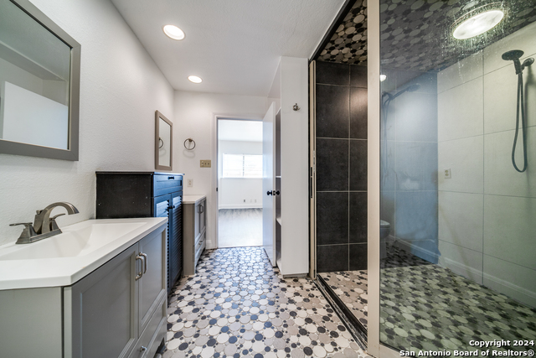
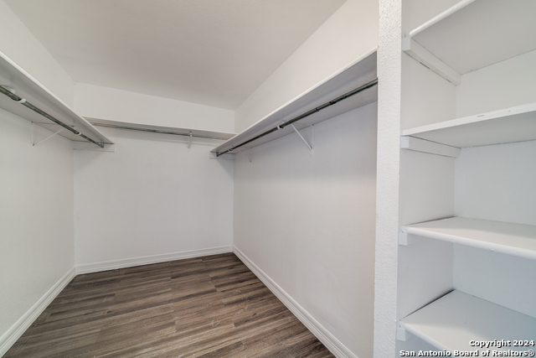
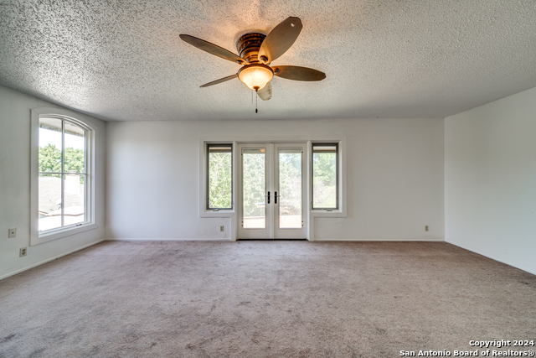
- MLS#: 1766223 ( Single Residential )
- Street Address: 7107 Ridge Cove Dr
- Viewed: 147
- Price: $270,000
- Price sqft: $104
- Waterfront: No
- Year Built: 1984
- Bldg sqft: 2584
- Bedrooms: 4
- Total Baths: 3
- Full Baths: 2
- 1/2 Baths: 1
- Garage / Parking Spaces: 2
- Days On Market: 421
- Additional Information
- County: BEXAR
- City: Converse
- Zipcode: 78109
- Subdivision: Millers Point
- District: Judson
- Elementary School: Millers Point
- Middle School: Kitty Hawk
- High School: Judson
- Provided by: RE/MAX North-San Antonio
- Contact: Jeffery Rosin
- (210) 896-0210

- DMCA Notice
-
DescriptionWelcome home!! This beautifully updated residence offers over 2,500 sq. ft. of thoughtfully designed living space, ideal for comfort and functionality. Recent improvements include fresh interior paint, plush carpet, upgraded doors, granite kitchen countertops, a modern sink, and a delightful coffee deck just off the upstairs game room perfect for enjoying your morning brew in peace. The main level boasts a spacious living area and formal dining room that flow effortlessly into the kitchen and cozy breakfast nook, creating a warm and inviting space for everyday living. The oversized primary suite, conveniently located on the main floor, offers a serene retreat with privacy and comfort. Upstairs, you'll find three generously sized bedrooms and a versatile loft, perfect for a home office, media room, or playroom. Additional features include a tankless water heater for endless hot water and a covered patio for year round outdoor enjoyment. This home is move in ready and priced to sell, schedule your showing today and make it yours.
Features
Possible Terms
- Conventional
- FHA
- VA
- Cash
Air Conditioning
- One Central
Apprx Age
- 41
Builder Name
- unknown
Construction
- Pre-Owned
Contract
- Exclusive Right To Sell
Days On Market
- 419
Dom
- 419
Elementary School
- Millers Point
Exterior Features
- Stone/Rock
- Stucco
- Siding
Fireplace
- One
- Family Room
Floor
- Carpeting
- Ceramic Tile
- Wood
Foundation
- Slab
Garage Parking
- Two Car Garage
Heating
- Central
Heating Fuel
- Electric
High School
- Judson
Home Owners Association Mandatory
- None
Inclusions
- Ceiling Fans
- Chandelier
- Washer Connection
- Dryer Connection
- Cook Top
- Built-In Oven
- Dishwasher
- Smoke Alarm
Instdir
- take IH 35 N to O'Connor Rd
- turn left on Misty Ridge
- turn left on Fortune Ridge Dr. and turn right on Ridge Cove Dr.
Interior Features
- Two Living Area
- Liv/Din Combo
- Eat-In Kitchen
- Walk-In Pantry
- Game Room
- Cable TV Available
- High Speed Internet
- Laundry in Closet
- Laundry Main Level
- Attic - Pull Down Stairs
Kitchen Length
- 13
Legal Desc Lot
- 347
Legal Description
- CB 5052G BLK 1 LOT 347 (CAMELOT UT-66)
Middle School
- Kitty Hawk
Neighborhood Amenities
- None
Occupancy
- Other
Owner Lrealreb
- No
Ph To Show
- 2102222227
Possession
- Closing/Funding
Property Type
- Single Residential
Roof
- Composition
School District
- Judson
Source Sqft
- Appsl Dist
Style
- Two Story
Total Tax
- 5593.2
Views
- 147
Water/Sewer
- Water System
- Sewer System
Window Coverings
- All Remain
Year Built
- 1984
Property Location and Similar Properties