
- Ron Tate, Broker,CRB,CRS,GRI,REALTOR ®,SFR
- By Referral Realty
- Mobile: 210.861.5730
- Office: 210.479.3948
- Fax: 210.479.3949
- rontate@taterealtypro.com
Property Photos
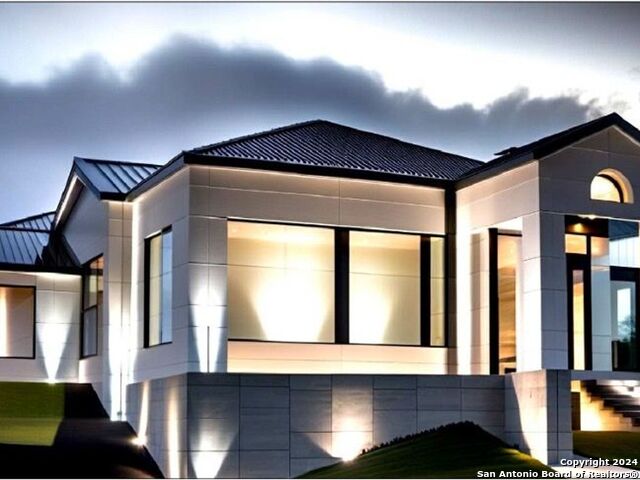

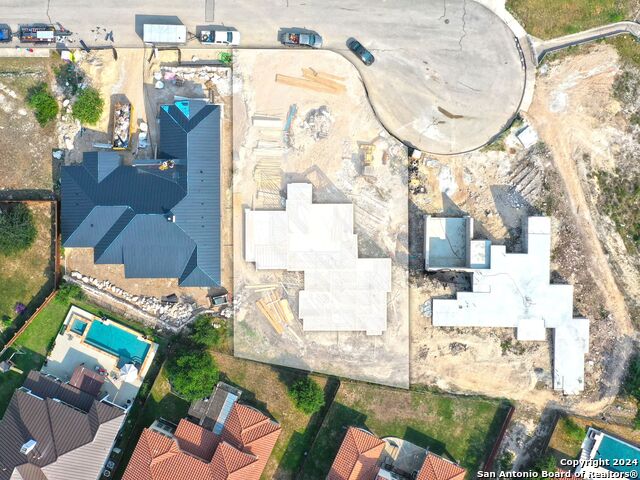
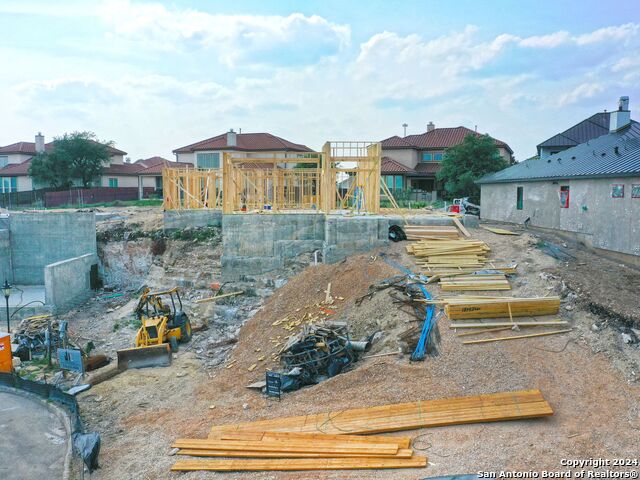
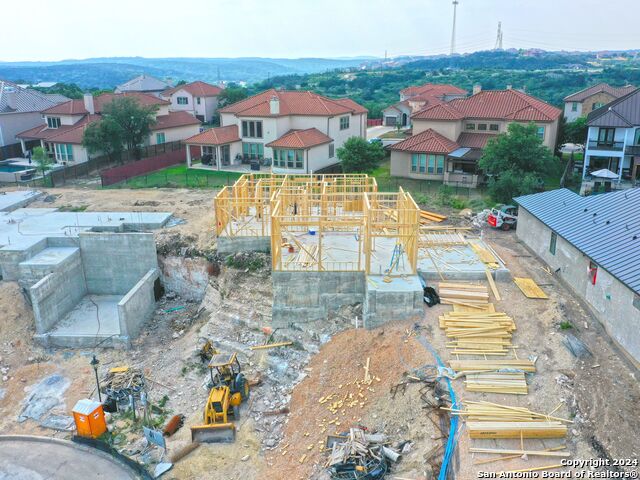
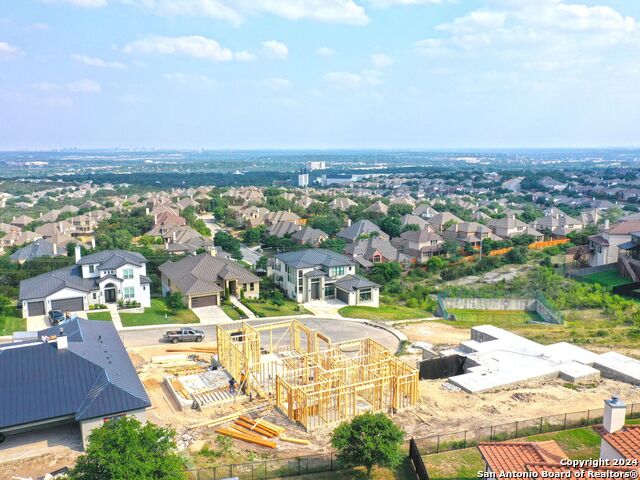
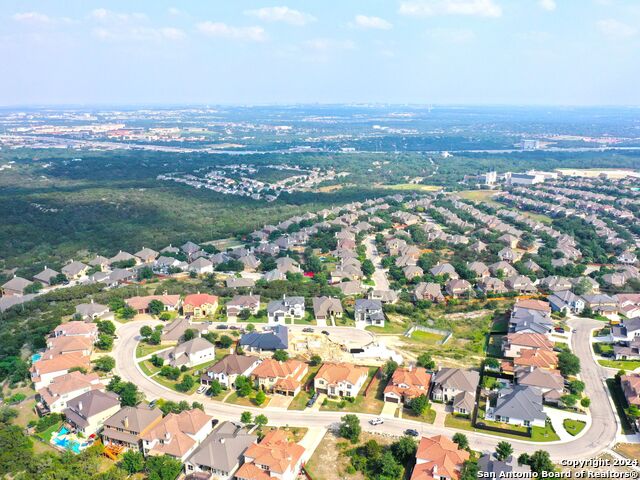
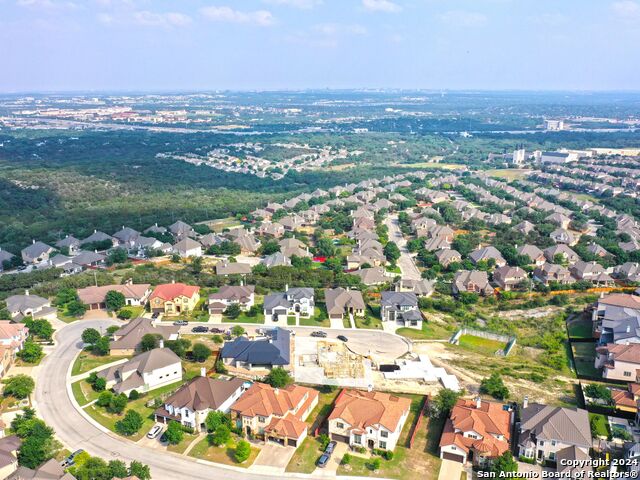

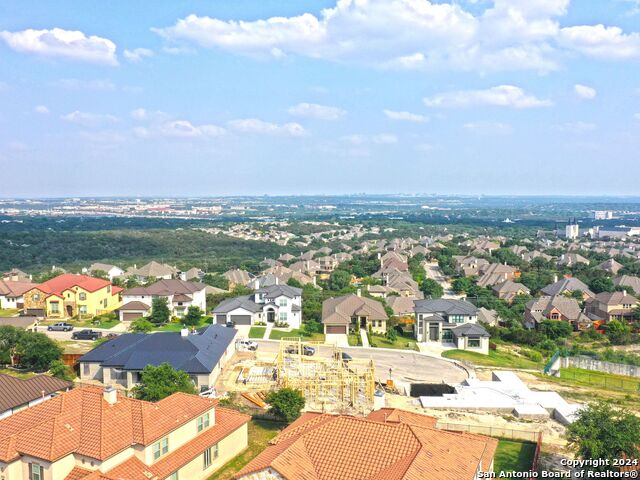
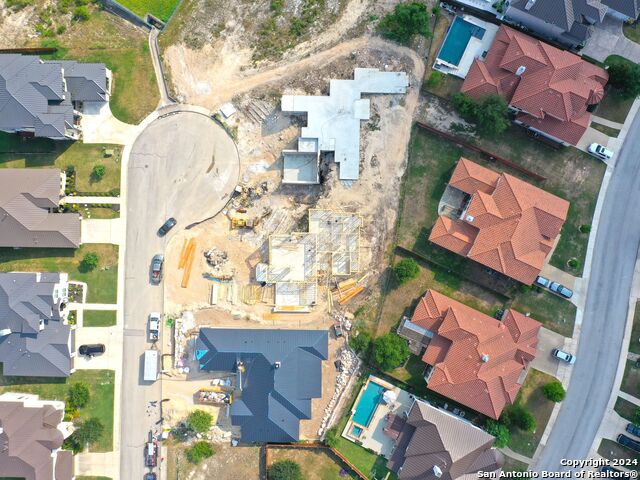
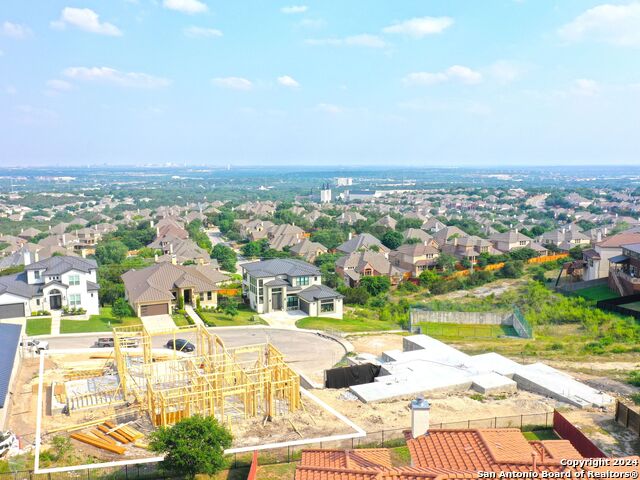


















































- MLS#: 1765837 ( Single Residential )
- Street Address: 8214 Sierra Hermosa
- Viewed: 118
- Price: $695,000
- Price sqft: $322
- Waterfront: No
- Year Built: 2025
- Bldg sqft: 2158
- Bedrooms: 3
- Total Baths: 3
- Full Baths: 2
- 1/2 Baths: 1
- Garage / Parking Spaces: 2
- Days On Market: 393
- Additional Information
- County: BEXAR
- City: San Antonio
- Zipcode: 78255
- Subdivision: Vistas At Sonoma
- District: North East I.S.D.
- Elementary School: Monroe May
- Middle School: Hector Garcia
- High School: Louis D Brandeis
- Provided by: Kuper Sotheby's Int'l Realty
- Contact: Laura Dippel
- (210) 413-1998

- DMCA Notice
-
DescriptionPrice adjustment, fantastic city views! One of a kind! Construction completed in April 2025! Discover refined luxury in this just landscaped, custom single story home nestled atop the prestigious gated community of Vistas Sonoma. Offering panoramic city views, meticulously designed with discerning buyers in mind. Step inside to experience 14 foot ceilings and abundant natural light streaming through expansive windows. The gourmet kitchen is a culinary masterpiece, showcasing a 10 foot island, upgraded gas range, stunning Calacatta Da Vinci quartz slabs, and dedicated wine and coffee bars. The primary suite provides a serene retreat with a freestanding soaking tub, rain shower, double vanities, and a frameless glass shower. Custom cabinetry enhances every space, including the mudroom, laundry room, closets, and dining area, complemented by floating three tier shelves. Champagne bronze light and plumbing fixtures add a touch of elegance, while the keyless iron front door ensures security. Additional features include a two car garage, metal roofing system, on demand water heater, radiant barrier, and extra large custom windows. Full irrigation system installed. This is a unique opportunity to own a truly exceptional home. Schedule a visit now!
Features
Possible Terms
- Conventional
- VA
- Cash
Accessibility
- Int Door Opening 32"+
- Ext Door Opening 36"+
- Doors w/Lever Handles
- No Stairs
- First Floor Bath
- Full Bath/Bed on 1st Flr
- First Floor Bedroom
Air Conditioning
- One Central
Block
- 16
Builder Name
- Custom Home
Construction
- Pre-Owned
Contract
- Exclusive Right To Sell
Days On Market
- 385
Dom
- 385
Elementary School
- Monroe May
Energy Efficiency
- 13-15 SEER AX
- Programmable Thermostat
- 12"+ Attic Insulation
- Double Pane Windows
- Energy Star Appliances
- Radiant Barrier
- High Efficiency Water Heater
- Ceiling Fans
Exterior Features
- Stone/Rock
- Stucco
Fireplace
- Not Applicable
Floor
- Ceramic Tile
- Vinyl
Foundation
- Slab
Garage Parking
- Two Car Garage
- Attached
Heating
- Central
- 1 Unit
Heating Fuel
- Electric
High School
- Louis D Brandeis
Home Owners Association Fee
- 850
Home Owners Association Frequency
- Annually
Home Owners Association Mandatory
- Mandatory
Home Owners Association Name
- VILLAS AT SONOMA HOME OWNERS ASSOCIATION
Inclusions
- Ceiling Fans
- Chandelier
- Washer Connection
- Dryer Connection
- Built-In Oven
- Self-Cleaning Oven
- Microwave Oven
- Stove/Range
- Gas Cooking
- Disposal
- Dishwasher
- Wet Bar
- Vent Fan
- Smoke Alarm
- Electric Water Heater
- Garage Door Opener
- Plumb for Water Softener
- Solid Counter Tops
- Double Ovens
- Custom Cabinets
- Carbon Monoxide Detector
- Private Garbage Service
Instdir
- From Loop 1604 W
- exit Kyle Seale Parkway. Turn north onto Kyle Seale Parkway to Community
Interior Features
- One Living Area
- Liv/Din Combo
- Eat-In Kitchen
- Two Eating Areas
- Island Kitchen
- Breakfast Bar
- Walk-In Pantry
- 1st Floor Lvl/No Steps
- High Ceilings
- Open Floor Plan
- Cable TV Available
- High Speed Internet
- All Bedrooms Downstairs
- Laundry Main Level
- Walk in Closets
- Attic - Access only
- Attic - Pull Down Stairs
- Attic - Radiant Barrier Decking
Kitchen Length
- 18
Legal Desc Lot
- 37
Legal Description
- CB 4547B (Vistas at Sonoma) Block 16 Lot 30
Lot Description
- Cul-de-Sac/Dead End
- City View
Lot Improvements
- Street Paved
- Curbs
- Sidewalks
Middle School
- Hector Garcia
Miscellaneous
- Under Construction
- None/not applicable
Multiple HOA
- No
Neighborhood Amenities
- Controlled Access
- Other - See Remarks
Owner Lrealreb
- No
Ph To Show
- 210-222-2227
Possession
- Closing/Funding
Property Type
- Single Residential
Roof
- Metal
School District
- North East I.S.D.
Source Sqft
- Appsl Dist
Style
- One Story
- Contemporary
Total Tax
- 2520.09
Views
- 118
Virtual Tour Url
- https://vimeo.com/1082984158?share=copy#t=0
Water/Sewer
- City
Window Coverings
- None Remain
Year Built
- 2025
Property Location and Similar Properties