
- Ron Tate, Broker,CRB,CRS,GRI,REALTOR ®,SFR
- By Referral Realty
- Mobile: 210.861.5730
- Office: 210.479.3948
- Fax: 210.479.3949
- rontate@taterealtypro.com
Property Photos
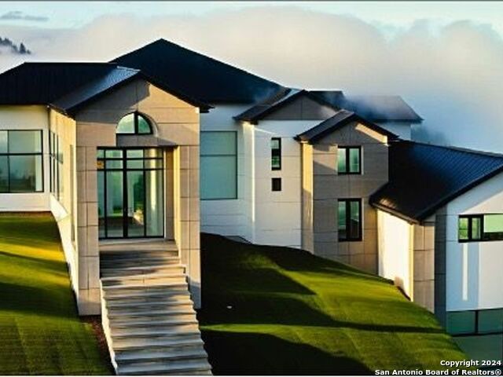

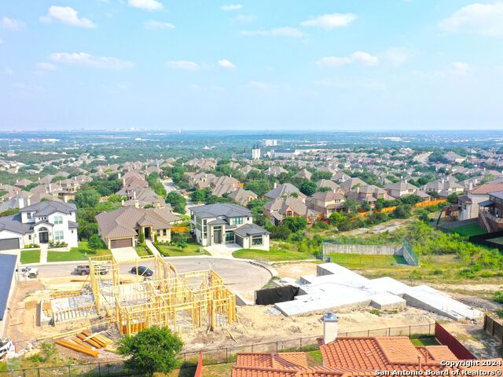
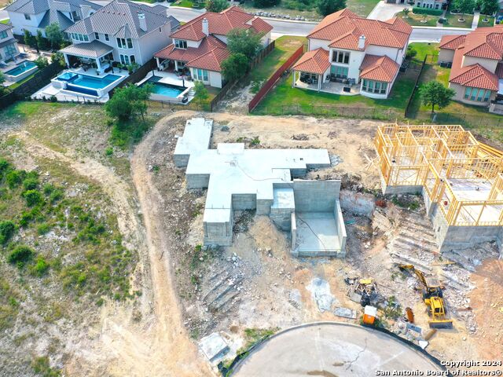
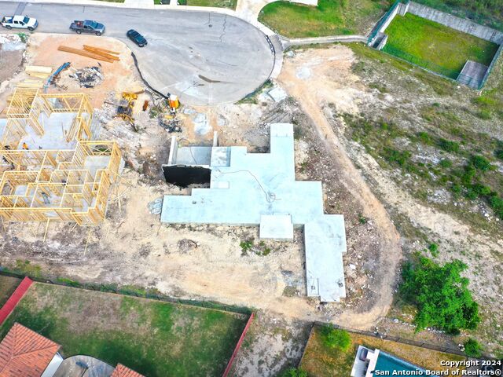
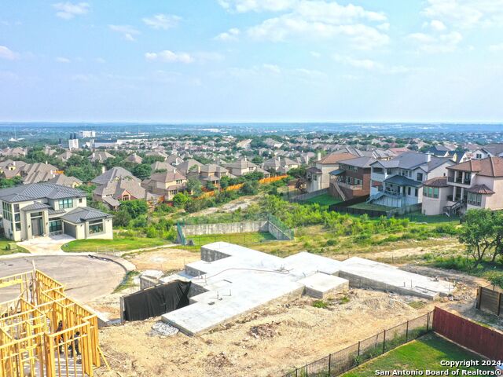
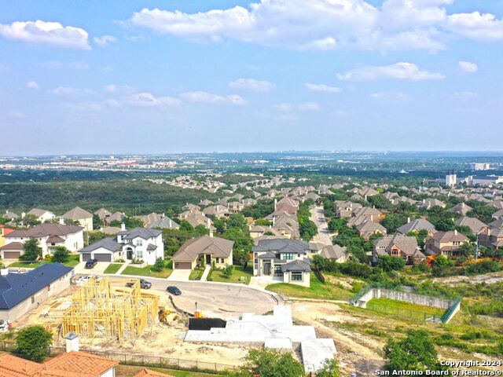
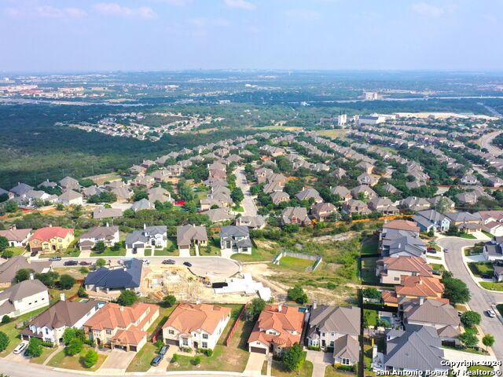
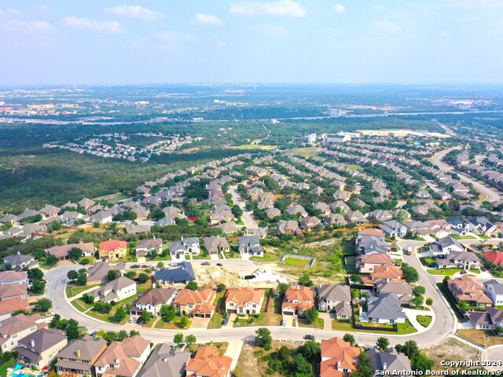
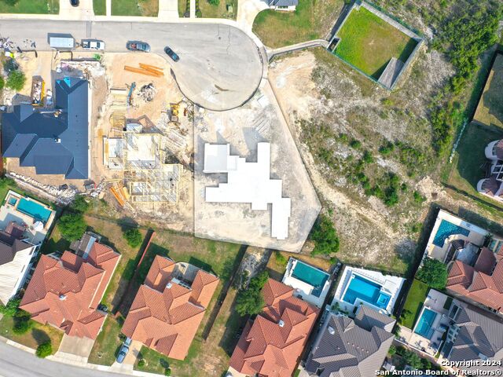
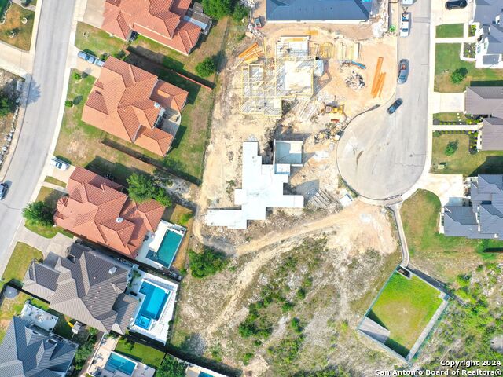
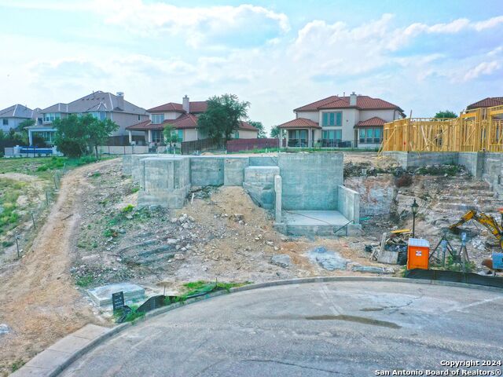
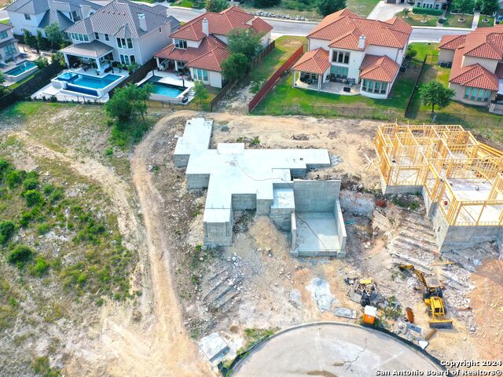
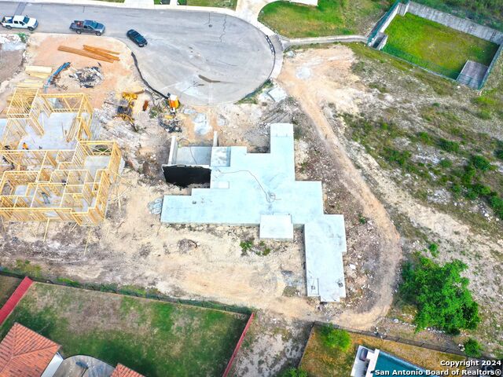
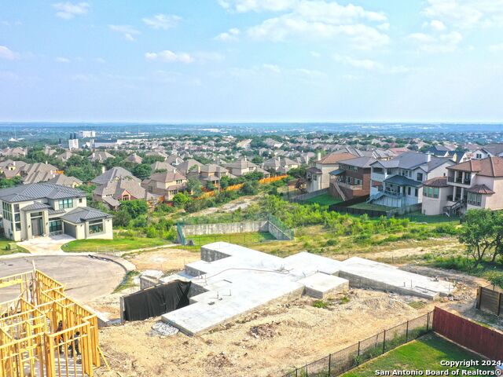
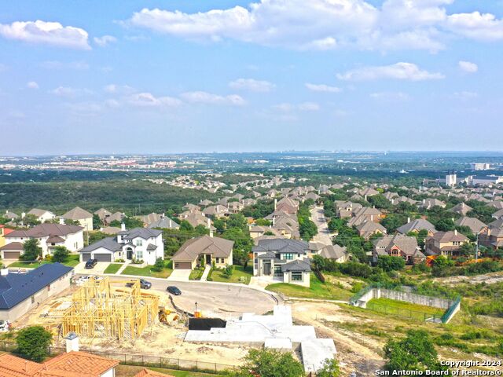
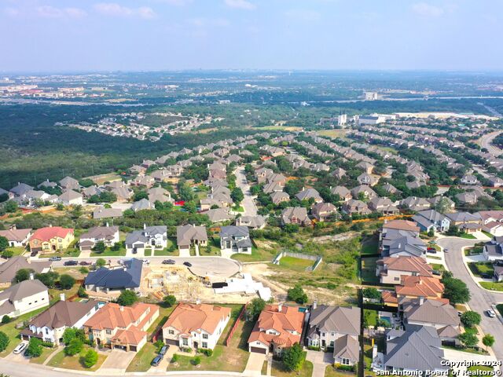
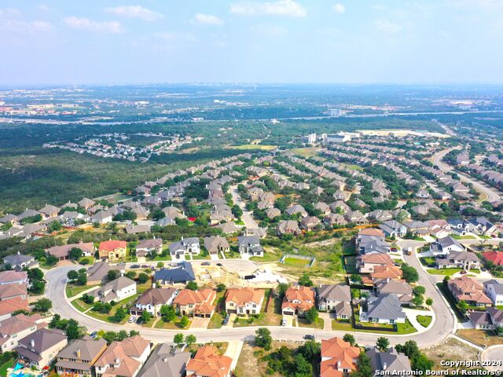
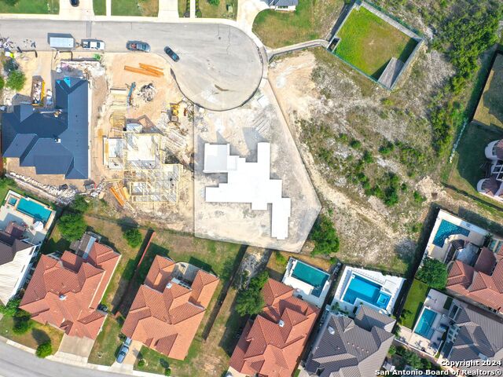
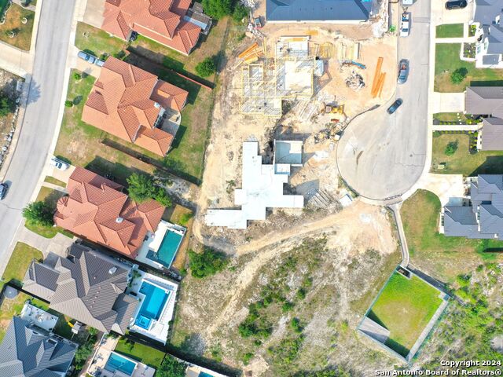
- MLS#: 1765835 ( Single Residential )
- Street Address: 8206 Sierra Hermosa
- Viewed: 94
- Price: $799,000
- Price sqft: $269
- Waterfront: No
- Year Built: 2025
- Bldg sqft: 2973
- Bedrooms: 3
- Total Baths: 3
- Full Baths: 2
- 1/2 Baths: 1
- Garage / Parking Spaces: 2
- Days On Market: 300
- Additional Information
- County: BEXAR
- City: San Antonio
- Zipcode: 78255
- Subdivision: Vistas At Sonoma
- District: North East I.S.D
- Elementary School: Monroe May
- Middle School: Hector Garcia
- High School: Louis D Brandeis
- Provided by: Kuper Sotheby's Int'l Realty
- Contact: Laura Dippel
- (210) 413-1998

- DMCA Notice
-
DescriptionThe stairway to heaven leads you to the most luxurious, modern, and unique residence situated at the peak of the gated community Vistas at Sonoma. Unrivaled views and privacy await atop the hill in this single story home featuring three bedrooms and 2.5 bathrooms, plus a spacious game/flex room. The grand foyer entry boasts 14 foot ceilings, architectural columns, and side by side windows that impress even the most discerning buyers. The open flow connects the gourmet kitchen, complete with a 10 foot quartz island, top of the line appliances, a 6 burner gas range, beautiful flooring, and designer selected tiles in all wet areas. Don't overlook the accent walls with backsplashes and floating shelves that add texture to the wine bar and preparation area. Each room has something to surprise you, ensuring you won't want to leave once you move in. Landscaping will be the final phase, including a fence and irrigation system. This opportunity is exclusively for you. Act now!
Features
Possible Terms
- Conventional
- VA
- Cash
Air Conditioning
- One Central
Block
- 16
Builder Name
- Jorden Corporation
Construction
- New
Contract
- Exclusive Right To Sell
Days On Market
- 270
Dom
- 270
Elementary School
- Monroe May
Energy Efficiency
- 13-15 SEER AX
- Programmable Thermostat
- 12"+ Attic Insulation
- Double Pane Windows
- Energy Star Appliances
- Radiant Barrier
- High Efficiency Water Heater
- Ceiling Fans
Exterior Features
- Stone/Rock
- Stucco
Fireplace
- Not Applicable
Floor
- Ceramic Tile
- Vinyl
Foundation
- Slab
Garage Parking
- Two Car Garage
- Attached
Heating
- Central
- 1 Unit
Heating Fuel
- Electric
High School
- Louis D Brandeis
Home Owners Association Fee
- 850
Home Owners Association Frequency
- Annually
Home Owners Association Mandatory
- Mandatory
Home Owners Association Name
- VILLAS A SONOMA HOME OWNERS ASSOCIATION
Inclusions
- Ceiling Fans
- Chandelier
- Washer Connection
- Dryer Connection
- Built-In Oven
- Self-Cleaning Oven
- Microwave Oven
- Stove/Range
- Gas Cooking
- Disposal
- Dishwasher
- Wet Bar
- Smoke Alarm
- Electric Water Heater
- Garage Door Opener
- Solid Counter Tops
- Double Ovens
- Carbon Monoxide Detector
Instdir
- From Loop 1604 W
- exit Kyle Seale Parkway. Turn north onto Kyle Seale Parkway to Community
Interior Features
- One Living Area
- Liv/Din Combo
- Island Kitchen
- Walk-In Pantry
- High Ceilings
- Open Floor Plan
- Skylights
- High Speed Internet
- Laundry Main Level
- Attic - Access only
- Attic - Pull Down Stairs
- Attic - Radiant Barrier Decking
Kitchen Length
- 15
Legal Desc Lot
- 30
Legal Description
- CB 4547B (Vistas at Sonoma) Block 16 Lot 30
Lot Description
- Cul-de-Sac/Dead End
- City View
Lot Improvements
- Street Paved
- Curbs
- Sidewalks
Middle School
- Hector Garcia
Miscellaneous
- Under Construction
Multiple HOA
- No
Neighborhood Amenities
- Other - See Remarks
Owner Lrealreb
- No
Ph To Show
- 210-222-2227
Possession
- Closing/Funding
Property Type
- Single Residential
Roof
- Metal
School District
- North East I.S.D
Source Sqft
- Appraiser
Style
- One Story
- Split Level
- Contemporary
Total Tax
- 2886.44
Views
- 94
Water/Sewer
- City
Window Coverings
- All Remain
Year Built
- 2025
Property Location and Similar Properties