
- Ron Tate, Broker,CRB,CRS,GRI,REALTOR ®,SFR
- By Referral Realty
- Mobile: 210.861.5730
- Office: 210.479.3948
- Fax: 210.479.3949
- rontate@taterealtypro.com
Property Photos
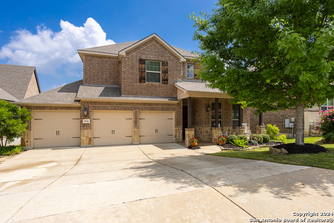

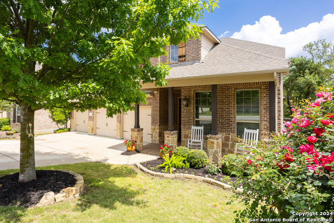
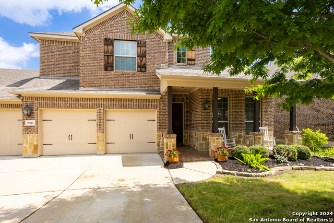
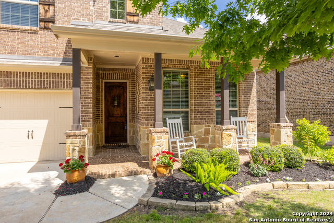
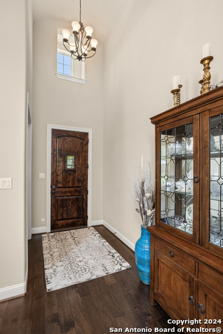
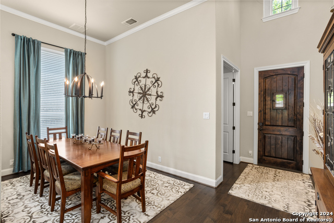
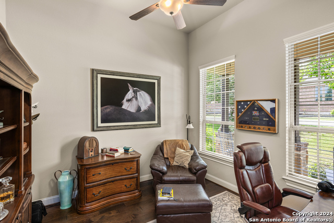
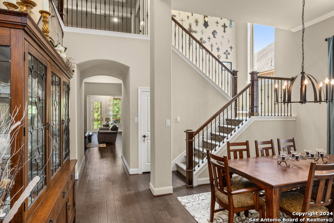
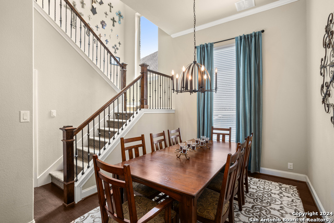
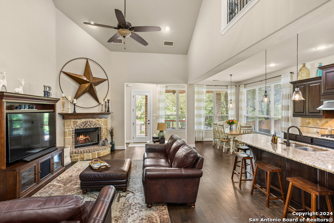
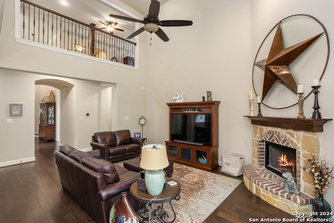
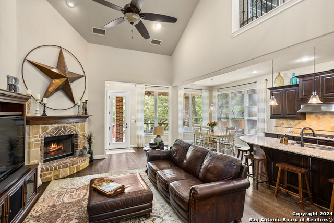
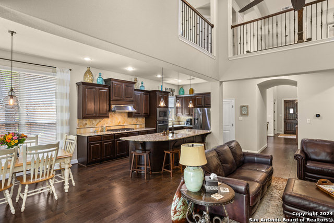
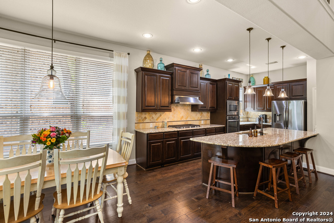
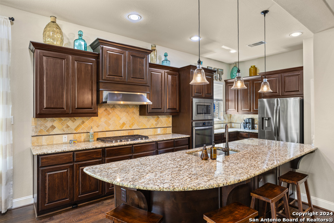
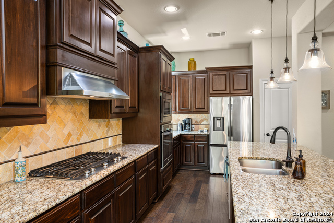
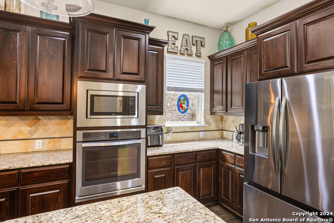
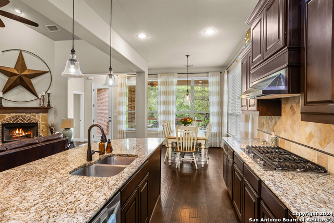
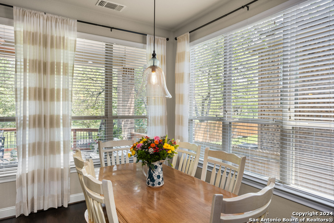
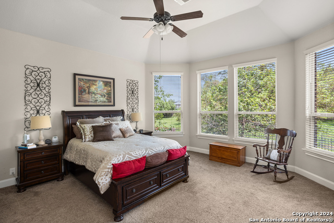
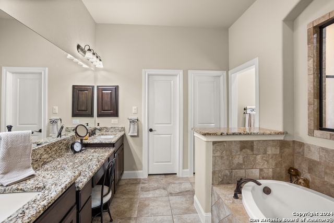
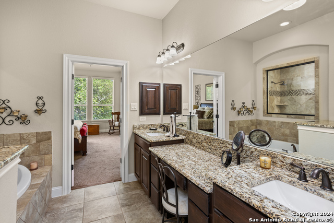
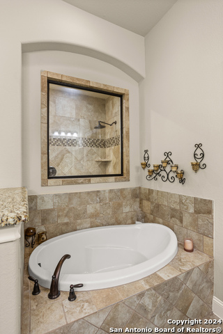
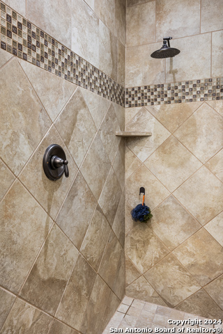
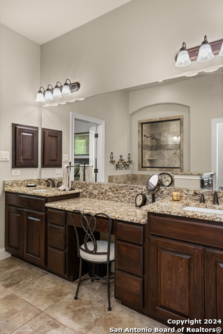
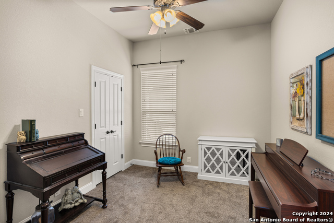
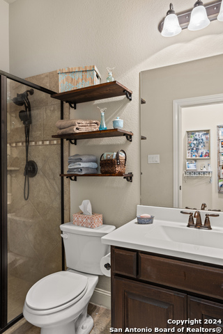
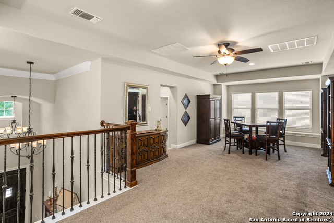
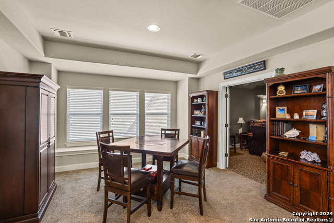
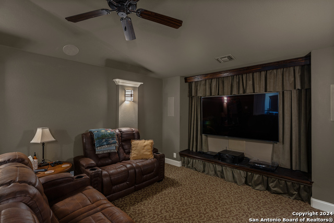
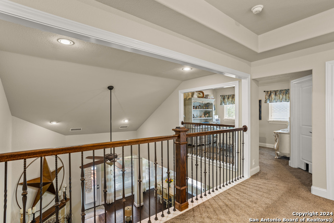
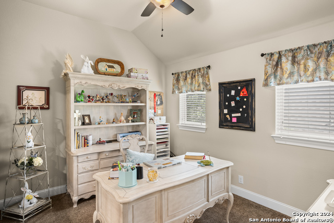
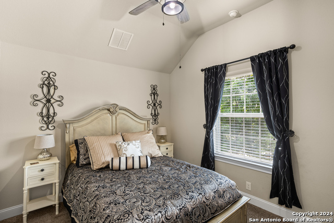
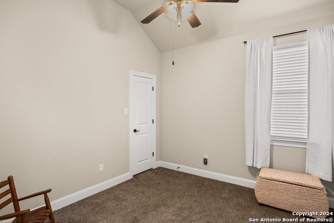
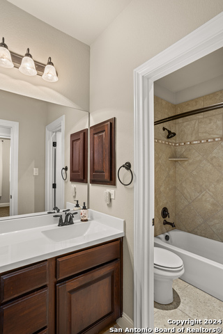
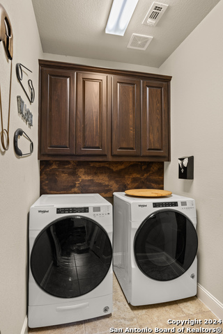
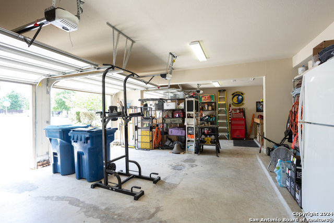
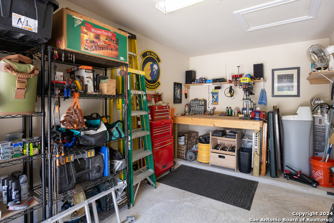
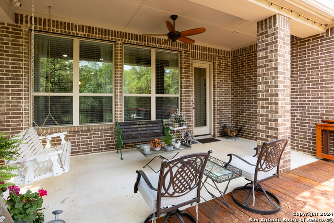
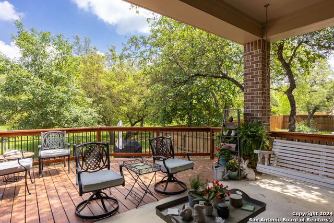
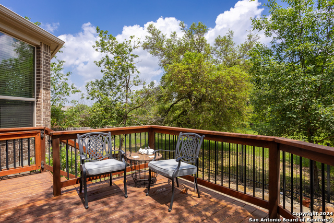
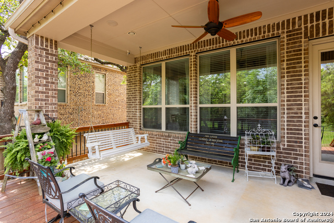
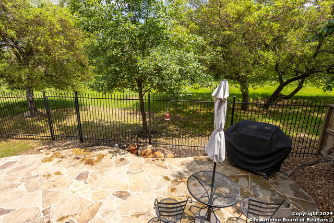
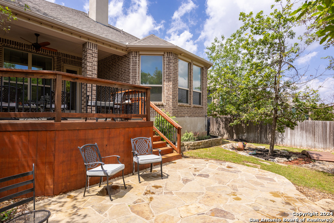
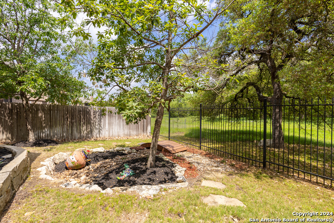
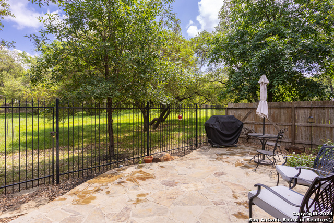
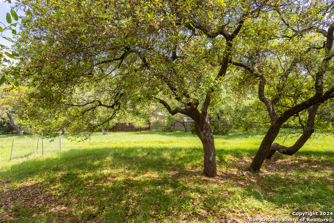
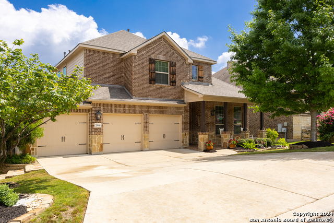
- MLS#: 1765332 ( Single Residential )
- Street Address: 28946 Fairs Gate
- Viewed: 51
- Price: $659,999
- Price sqft: $196
- Waterfront: No
- Year Built: 2015
- Bldg sqft: 3370
- Bedrooms: 4
- Total Baths: 3
- Full Baths: 3
- Garage / Parking Spaces: 3
- Days On Market: 301
- Additional Information
- County: KENDALL
- City: Fair Oaks Ranch
- Zipcode: 78015
- Subdivision: Front Gate
- District: Boerne
- Elementary School: Van Raub
- Middle School: Boerne S
- High School: Champion
- Provided by: Cibolo Creek Realty, LLC
- Contact: Travis Wagner
- (210) 323-1346

- DMCA Notice
-
DescriptionBeautiful Two Story Traditional 4/3 home with office, media, and flex loft located on a prime greenbelt lot requiring minimal maintenance, and with a 3 car garage in the gated subdivision of Front Gate, within the City of Fair Oaks Ranch. Close proximity to IH10 for the commute, Fair Oaks Country Club, Boerne, as well as The Rim & La Cantera. Primary bedroom suite downstairs, along with secondary bedroom downstairs with accessible full bath access, perfect for in law or guest. Study located right off of entry. 2 additional bedrooms upstairs with shared bath, a dedicated media room, and a loft/game room which has an additional space for an extra office (could also easily be closed off). Original meticulous owners have kept this home like new, adding improvements over the years. Beautiful landscaping with mature trees, this is a great lot in Front Gate! Enjoy deer roaming the greenbelt on a regular basis (axis and whitetail), while enjoying your covered east facing back patio, also with a great front porch to enjoy. Great price point in Fair Oaks Ranch, ready to go!
Features
Possible Terms
- Conventional
- FHA
- VA
- Cash
Accessibility
- Other
Air Conditioning
- Two Central
Block
- NA
Builder Name
- Highland Homes
Construction
- Pre-Owned
Contract
- Exclusive Right To Sell
Days On Market
- 263
Dom
- 263
Elementary School
- Van Raub
Exterior Features
- Brick
Fireplace
- One
- Living Room
- Wood Burning
- Gas
Floor
- Carpeting
- Ceramic Tile
- Wood
Foundation
- Slab
Garage Parking
- Three Car Garage
Heating
- Central
Heating Fuel
- Natural Gas
High School
- Champion
Home Owners Association Fee
- 130
Home Owners Association Fee 2
- 145
Home Owners Association Frequency
- Annually
Home Owners Association Mandatory
- Mandatory
Home Owners Association Name
- FAIR OAKS RANCH HOA
Home Owners Association Name2
- FRONT GATE - FIRSTSERVICE
Home Owners Association Payment Frequency 2
- Quarterly
Home Faces
- West
Inclusions
- Ceiling Fans
- Chandelier
- Washer Connection
- Dryer Connection
- Built-In Oven
- Self-Cleaning Oven
- Microwave Oven
- Stove/Range
- Gas Cooking
- Disposal
- Dishwasher
- Ice Maker Connection
- Water Softener (owned)
- Smoke Alarm
- Security System (Owned)
- Gas Water Heater
- Garage Door Opener
- Down Draft
- Solid Counter Tops
- Custom Cabinets
- Carbon Monoxide Detector
- 2+ Water Heater Units
- City Garbage service
Instdir
- Take IH-10 West to the Fair Oaks Ranch Exit. Turn right onto Fair Oaks Ranch Parkway. Turn left at entry to Front Gate.
Interior Features
- Two Living Area
- Separate Dining Room
- Eat-In Kitchen
- Two Eating Areas
- Island Kitchen
- Breakfast Bar
- Walk-In Pantry
- Study/Library
- Game Room
- Media Room
- Loft
- Utility Room Inside
- Secondary Bedroom Down
- 1st Floor Lvl/No Steps
- High Ceilings
- Open Floor Plan
- Cable TV Available
- High Speed Internet
- Laundry Main Level
- Telephone
- Walk in Closets
- Attic - Partially Floored
- Attic - Pull Down Stairs
Kitchen Length
- 20
Legal Desc Lot
- 154
Legal Description
- CB 4709S (FRONT GATE UT-8)
- LOT 154 2014- NEW PER PLAT 9658/
Lot Description
- On Greenbelt
Lot Improvements
- Street Paved
- Curbs
Middle School
- Boerne Middle S
Multiple HOA
- Yes
Neighborhood Amenities
- Controlled Access
- Waterfront Access
- Pool
- Tennis
- Golf Course
- Clubhouse
- Park/Playground
- Jogging Trails
- Bike Trails
- BBQ/Grill
- Lake/River Park
Occupancy
- Owner
Owner Lrealreb
- No
Ph To Show
- 210-222-2227
Possession
- Closing/Funding
Property Type
- Single Residential
Roof
- Heavy Composition
School District
- Boerne
Source Sqft
- Bldr Plans
Style
- Two Story
- Traditional
Total Tax
- 12960
Utility Supplier Elec
- CPS
Utility Supplier Gas
- Grey Forest
Utility Supplier Grbge
- Republic
Utility Supplier Other
- GVTC or ATT
Utility Supplier Sewer
- SAWS
Utility Supplier Water
- SAWS
Views
- 51
Water/Sewer
- Water System
- Sewer System
Window Coverings
- Some Remain
Year Built
- 2015
Property Location and Similar Properties