
- Ron Tate, Broker,CRB,CRS,GRI,REALTOR ®,SFR
- By Referral Realty
- Mobile: 210.861.5730
- Office: 210.479.3948
- Fax: 210.479.3949
- rontate@taterealtypro.com
Property Photos
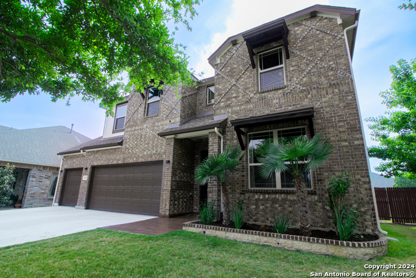

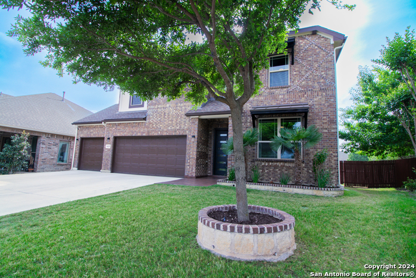
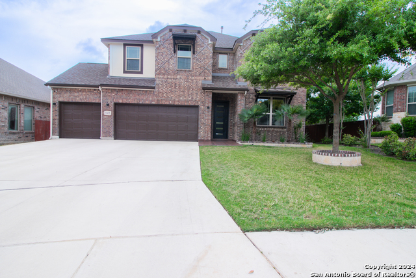
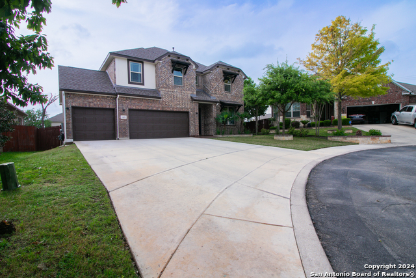
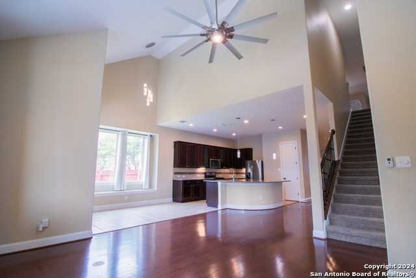
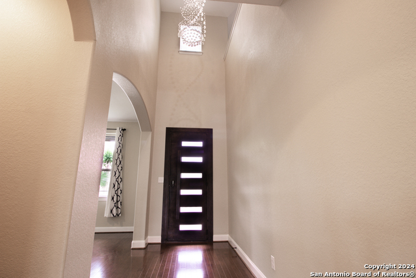
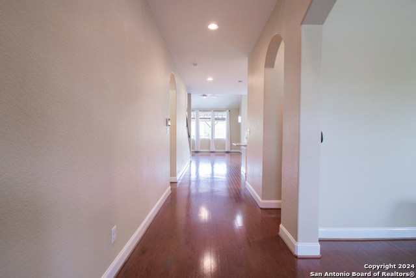
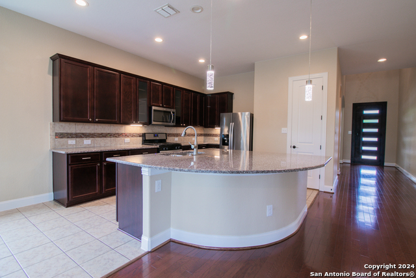
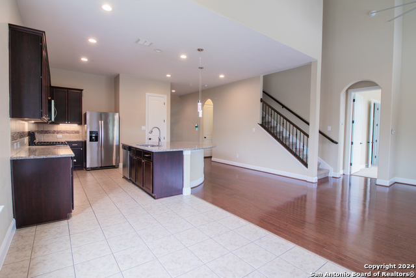
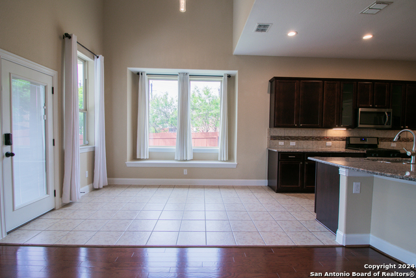
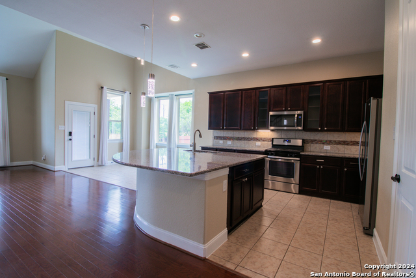
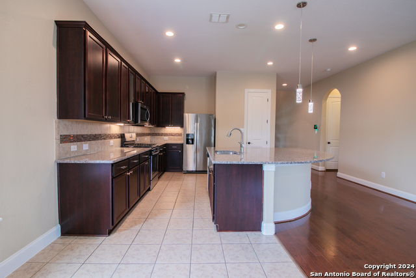
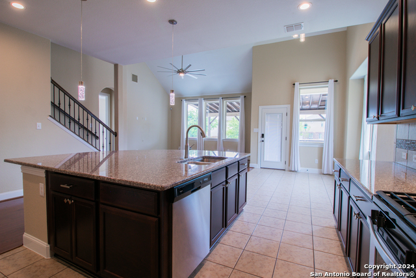
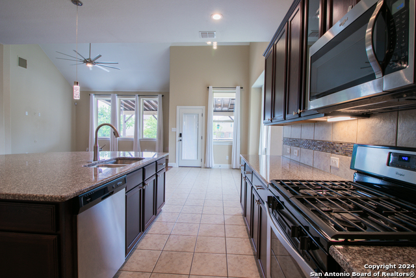
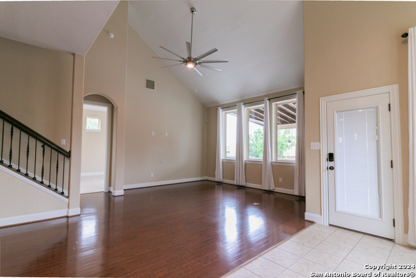
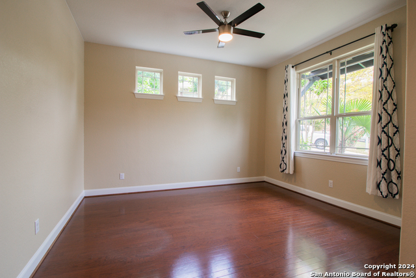
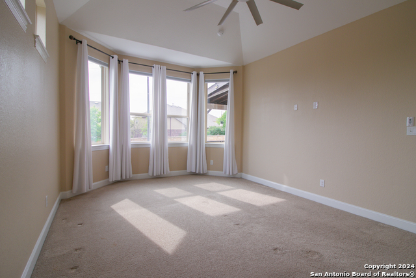
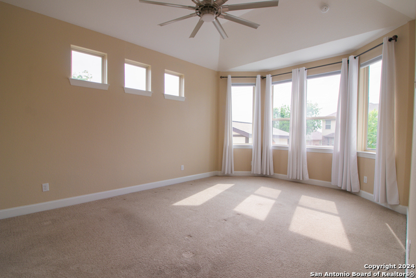
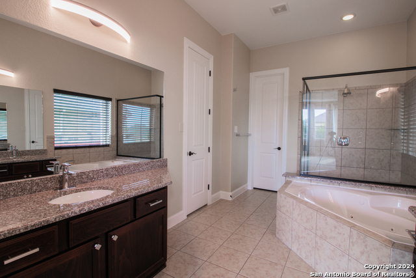
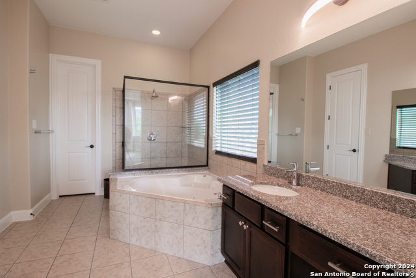
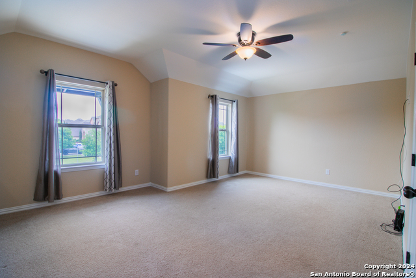
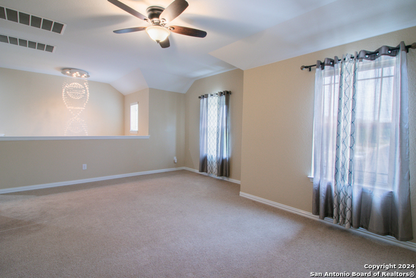
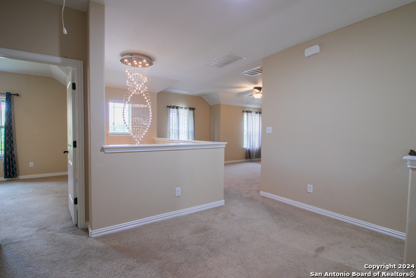
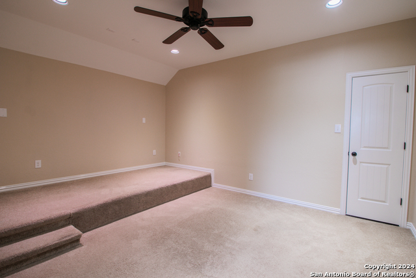
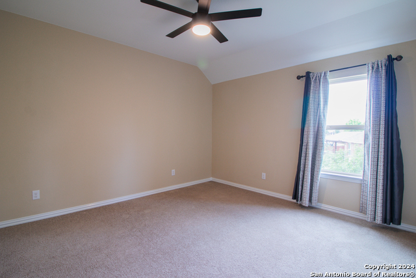
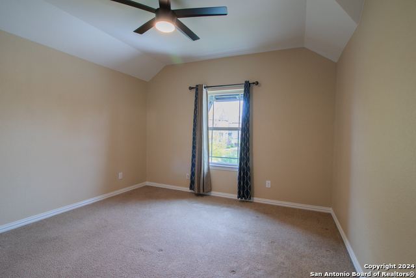
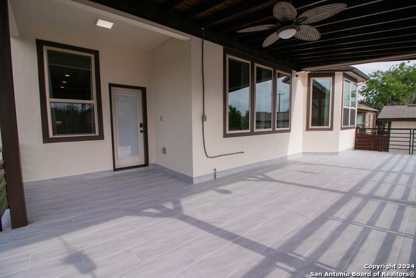
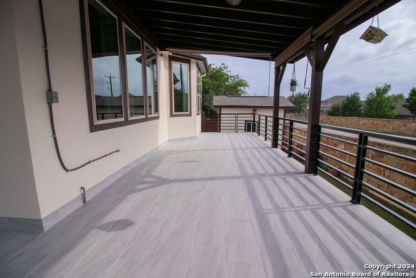
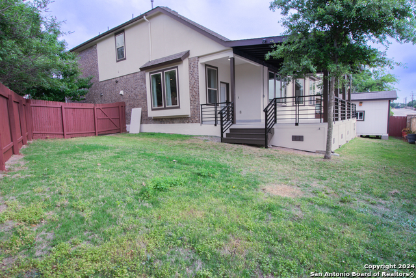
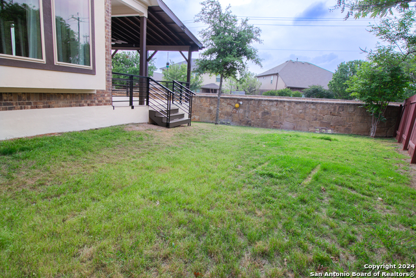
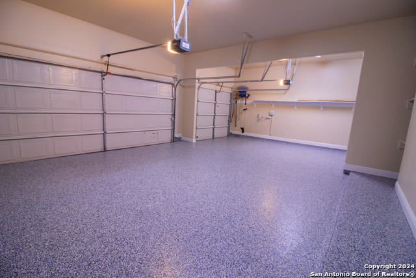
- MLS#: 1765258 ( Single Residential )
- Street Address: 5435 Tulip Rose
- Viewed: 103
- Price: $450,000
- Price sqft: $159
- Waterfront: No
- Year Built: 2018
- Bldg sqft: 2833
- Bedrooms: 3
- Total Baths: 3
- Full Baths: 2
- 1/2 Baths: 1
- Garage / Parking Spaces: 3
- Days On Market: 376
- Additional Information
- County: BEXAR
- City: San Antonio
- Zipcode: 78253
- Subdivision: Westwinds Summit At Alamo Ranc
- District: Northside
- Elementary School: Andy Mireles
- Middle School: Briscoe
- High School: Taft
- Provided by: The Hesles Agency
- Contact: Mario Hesles
- (210) 639-4807

- DMCA Notice
-
DescriptionBeautifully maintained 3 bedroom 2.5 bath home located in the gated Summit at Alamo Ranch! This two story brick home features attractive landscape and great curb appeal! Carpeting replaced (2025)! You are welcomed by two story ceilings in the entry & contemporary front door. Front flex space could be used for an office, formal living or dining. The family room offers two story vaulted ceilings, modern ceiling fan, wood flooring and opens to the kitchen. The kitchen features stainless steel appliances, gas cooking, granite countertops, and huge island w/space for seating. The first floor primary suite has gorgeous bay windows, views of the backyard, tray ceilings, garden tub, oversized walk in shower & large walk in closet. The second level has a spacious game room w/views of the front yard, media room and two great sized secondary bedrooms. Amazing entertaining space in the backyard living: upgraded covered patio w/attractive tiles, contemporary railing and ceiling fan. Large yard and 10x10 storage shed! Freshly epoxied three car garage! Updated features: 3 outdoor cameras, 2 doorbell cameras, front & interior led lighting, door/window sensors, garage controllers, and Nest thermostats. NISD! Neighborhood amenities include pool & playground! Easy access to Alamo Ranch Pwky & 1604! Nearby shopping and restaurants.
Features
Possible Terms
- Conventional
- FHA
- VA
- TX Vet
- Cash
Air Conditioning
- One Central
Block
- 50
Builder Name
- GEHAN HOMES
Construction
- Pre-Owned
Contract
- Exclusive Right To Sell
Days On Market
- 368
Dom
- 368
Elementary School
- Andy Mireles
Exterior Features
- Brick
- Stucco
Fireplace
- Not Applicable
Floor
- Carpeting
- Ceramic Tile
- Wood
Foundation
- Slab
Garage Parking
- Three Car Garage
Heating
- Central
Heating Fuel
- Electric
High School
- Taft
Home Owners Association Fee
- 231
Home Owners Association Frequency
- Quarterly
Home Owners Association Mandatory
- Mandatory
Home Owners Association Name
- SUMMIT AT ALAMO RANCH HOMEOWNERS ASSOCIATION
- INC.
Inclusions
- Ceiling Fans
- Washer Connection
- Dryer Connection
- Microwave Oven
- Stove/Range
- Gas Cooking
- Disposal
- Dishwasher
- Electric Water Heater
- Garage Door Opener
Instdir
- W Loop 1604 N - Take Texas 151 E exit toward Alamo Rnch Pkwy - R lane to take ramp to Alamo Ranch Pkwy - R onto Alamo Ranch Pkwy - R onto Calaveras Way - R onto Bouvardia - L onto Tulip Rose - Destination will be on the L
Interior Features
- Two Living Area
- Eat-In Kitchen
- Island Kitchen
- Breakfast Bar
- Study/Library
- Game Room
- Media Room
- Utility Room Inside
- High Ceilings
- Open Floor Plan
- Walk in Closets
Kitchen Length
- 16
Legal Desc Lot
- 33
Legal Description
- CB 4413C (WESTWINDS WEST
- UT-4A)
- BLOCK 50 LOT 33 2014 NEW A
Middle School
- Briscoe
Multiple HOA
- No
Neighborhood Amenities
- Controlled Access
- Pool
- Park/Playground
Owner Lrealreb
- No
Ph To Show
- 210-222-2227
Possession
- Closing/Funding
Property Type
- Single Residential
Roof
- Composition
School District
- Northside
Source Sqft
- Appsl Dist
Style
- Two Story
Total Tax
- 8376.21
Views
- 103
Water/Sewer
- Water System
- Sewer System
Window Coverings
- Some Remain
Year Built
- 2018
Property Location and Similar Properties