
- Ron Tate, Broker,CRB,CRS,GRI,REALTOR ®,SFR
- By Referral Realty
- Mobile: 210.861.5730
- Office: 210.479.3948
- Fax: 210.479.3949
- rontate@taterealtypro.com
Property Photos
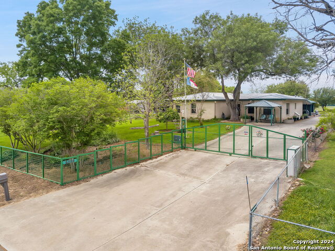

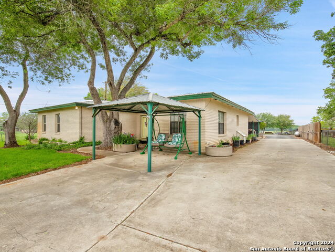
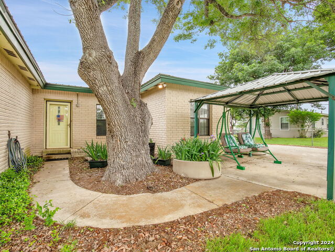
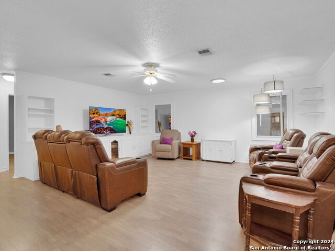
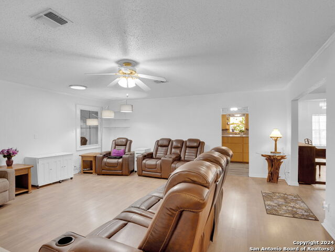
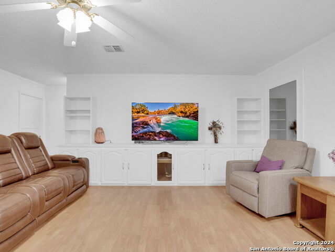
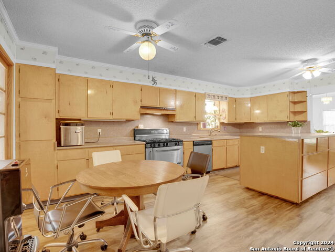
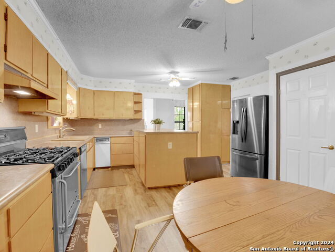
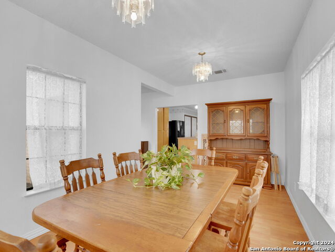
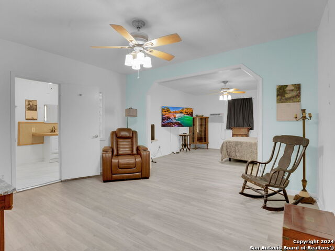
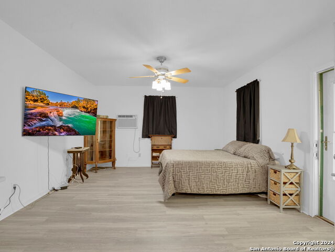
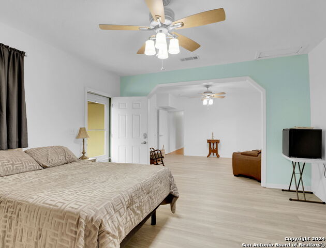
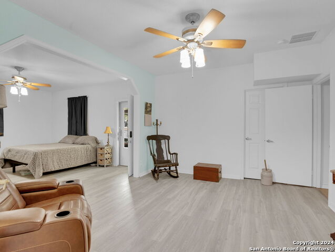
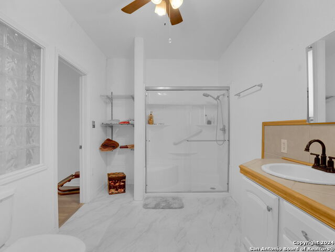

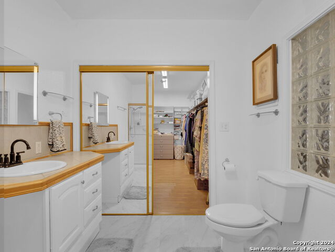
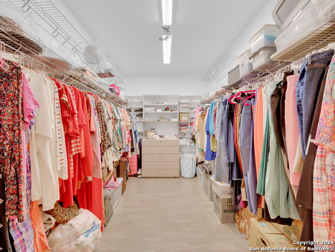
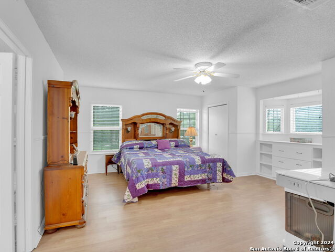
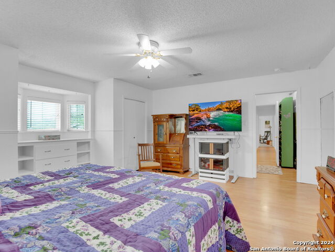

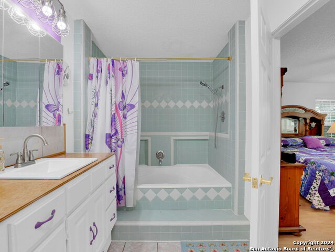
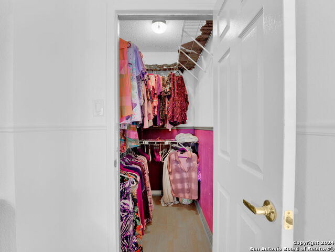
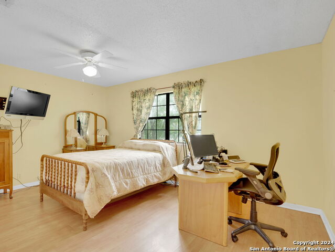
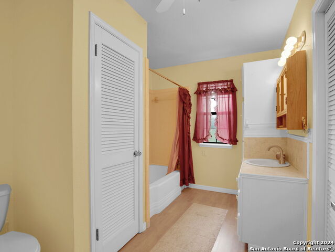

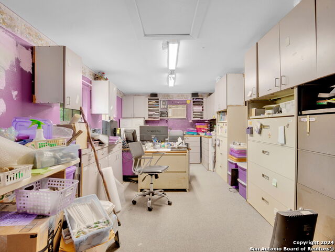
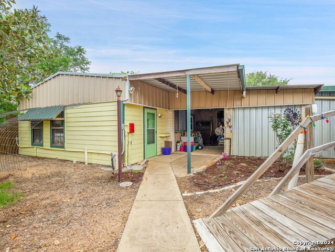
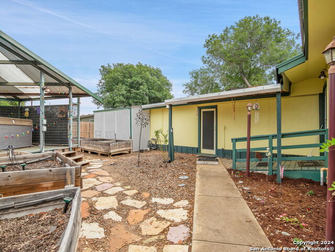
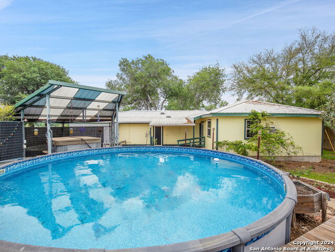
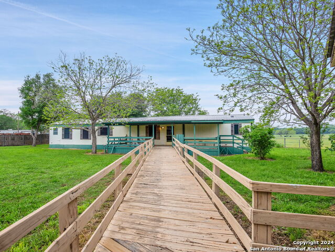
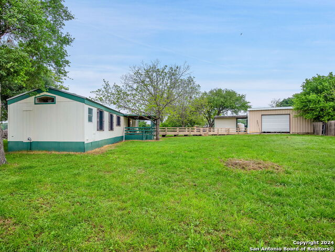
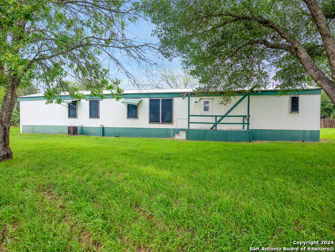

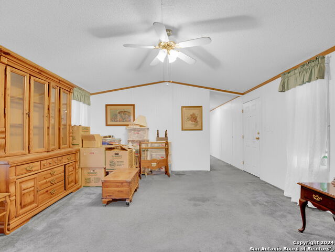
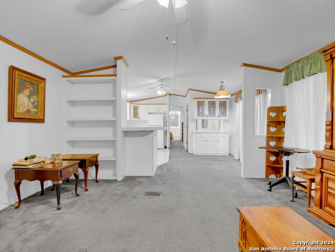
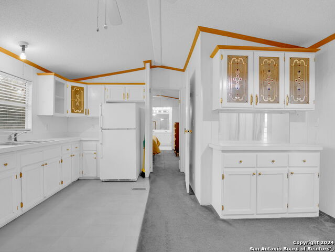
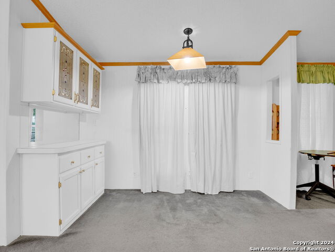
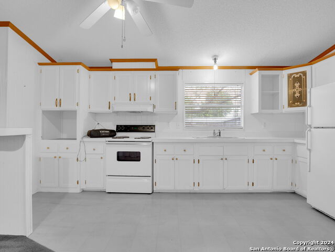
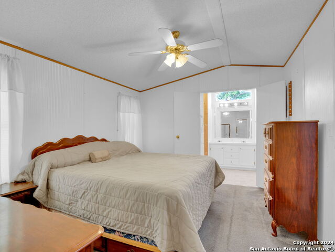
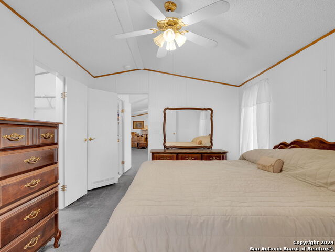
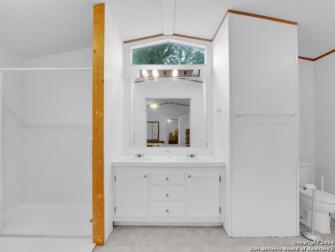
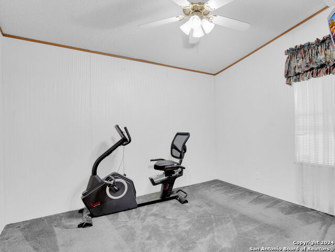
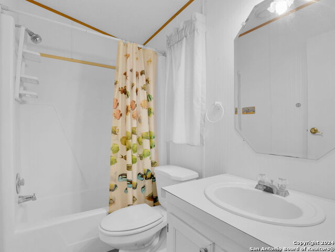
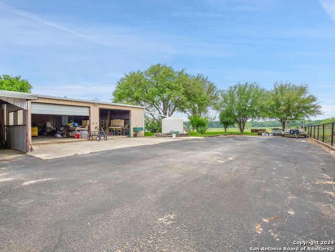
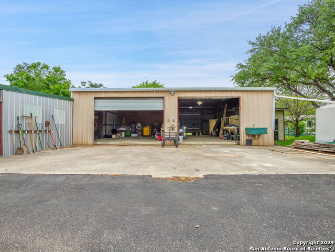
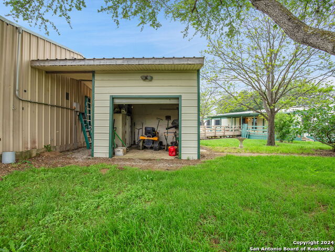

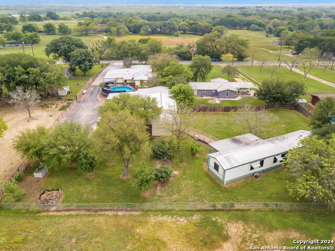
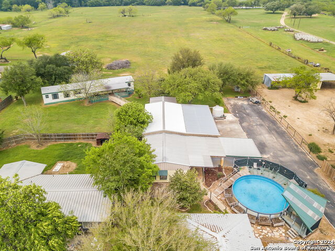
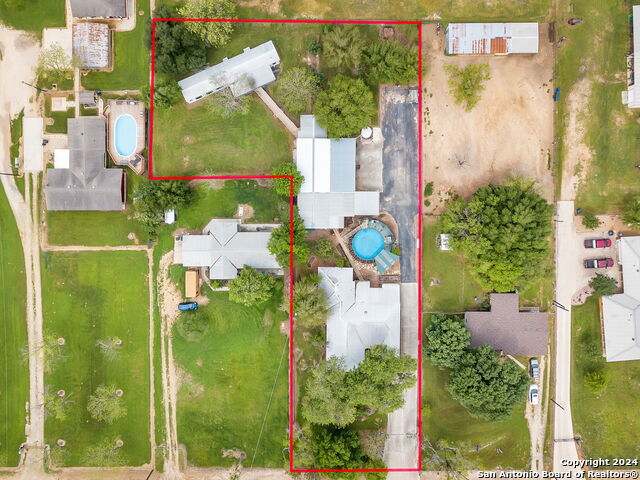
- MLS#: 1764453 ( Single Residential )
- Street Address: 6599 Cooksey Rd
- Viewed: 59
- Price: $395,000
- Price sqft: $116
- Waterfront: No
- Year Built: 1959
- Bldg sqft: 3400
- Bedrooms: 3
- Total Baths: 3
- Full Baths: 3
- Garage / Parking Spaces: 3
- Days On Market: 306
- Acreage: 1.36 acres
- Additional Information
- County: BEXAR
- City: Adkins
- Zipcode: 78101
- Subdivision: Adkins Area
- District: East Central I.S.D
- Elementary School: Call District
- Middle School: East Central
- High School: East Central
- Provided by: Orchard Brokerage
- Contact: Leticia Gomez

- DMCA Notice
-
DescriptionThis country residence nestled on 1.36 acres in the charming city of Adkins, this rural haven offers a harmonious blend of serene countryside living and comfort. The interior boasts two generously sized primary bedrooms, each equipped with walk in closets and a full bath, complemented by custom cabinets featuring sliders. Both primary bedrooms have updated windows. Indulge in relaxation with a luxurious garden tub, while one of the primary bedrooms is thoughtfully designed for ADA accessibility, featuring a ramp entrance, handicap toilet, walk in shower, and 36 inch wide doors throughout the house to accommodate wheelchairs effortlessly. Adding to its versatility and convenience, the property includes an additional single wide manufactured home, featuring three bedrooms and two bathrooms, also designed for handicap accessibility with a wheel in shower in the master, accompanied by a large ramp for easy entrance. The roof of the manufactured home was updated approximately three years ago, providing additional space for guests or extended family members. Enjoy the convenience of a tankless water heater ensuring constant hot water supply, along with an HVAC system and roof updated approximately nine years ago, ensuring a worry free lifestyle. The garage, featuring all roll up doors with new rollers replaced four years ago, adds extra value. The standout feature of the property is the shop, boasting three convenient bays with roll up doors, office spaces, and ample storage!
Features
Possible Terms
- Conventional
- FHA
- VA
- Cash
Accessibility
- Ext Door Opening 36"+
- Grab Bars in Bathroom(s)
- No Carpet
Air Conditioning
- One Central
- One Window/Wall
Apprx Age
- 65
Builder Name
- Unknown
Construction
- Pre-Owned
Contract
- Exclusive Right To Sell
Days On Market
- 420
Currently Being Leased
- No
Dom
- 200
Elementary School
- Call District
Exterior Features
- Brick
- Stone/Rock
Fireplace
- Not Applicable
Floor
- Ceramic Tile
- Vinyl
- Laminate
Foundation
- Slab
Garage Parking
- Three Car Garage
- Detached
Heating
- Central
Heating Fuel
- Electric
High School
- East Central
Home Owners Association Mandatory
- None
Inclusions
- Ceiling Fans
- Washer Connection
- Dryer Connection
- Stove/Range
- Gas Cooking
- Disposal
- Dishwasher
- Private Garbage Service
Instdir
- Turn right onto SH-1604 S. Go for 0.9 mi. Turn right onto S Abbott Rd. Turn right onto US-87 N Turn left onto Cooksey Rd. Go for 1.0 mi.
Interior Features
- One Living Area
- Eat-In Kitchen
- Two Eating Areas
- Utility Room Inside
- All Bedrooms Downstairs
- Laundry Main Level
- Walk in Closets
Kitchen Length
- 19
Legal Desc Lot
- 142
Legal Description
- CB 5140 P-14B & P-60 ABS 256
Lot Description
- County VIew
- 1 - 2 Acres
- Mature Trees (ext feat)
- Level
Lot Improvements
- Asphalt
Middle School
- East Central
Neighborhood Amenities
- None
Occupancy
- Owner
Other Structures
- Mobile Home
Owner Lrealreb
- No
Ph To Show
- 2102222227
Possession
- Closing/Funding
Property Type
- Single Residential
Roof
- Metal
School District
- East Central I.S.D
Source Sqft
- Appsl Dist
Style
- One Story
Total Tax
- 4642
Utility Supplier Elec
- CPS
Utility Supplier Grbge
- Frontier
Utility Supplier Sewer
- Septic
Utility Supplier Water
- Private Well
Views
- 59
Water/Sewer
- Private Well
- Septic
Window Coverings
- None Remain
Year Built
- 1959
Property Location and Similar Properties