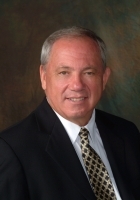
- Ron Tate, Broker,CRB,CRS,GRI,REALTOR ®,SFR
- By Referral Realty
- Mobile: 210.861.5730
- Office: 210.479.3948
- Fax: 210.479.3949
- rontate@taterealtypro.com
Property Photos
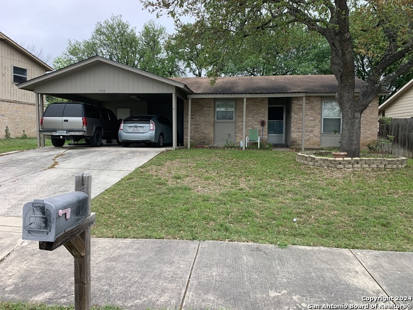

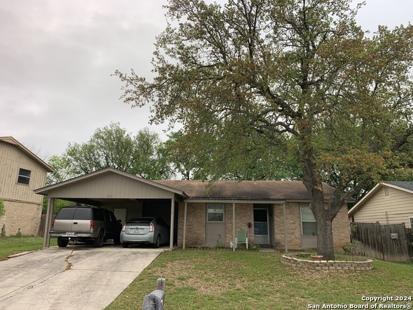
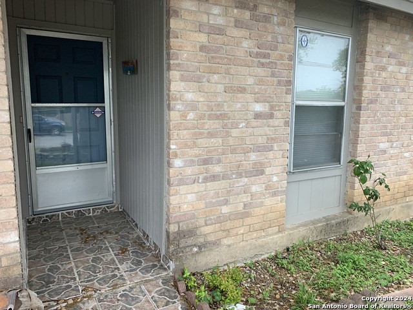
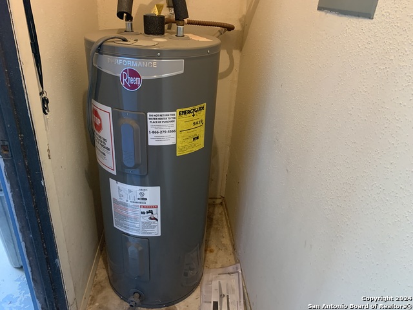
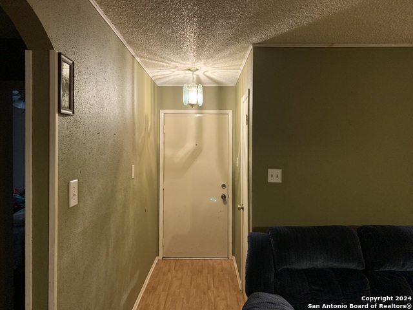
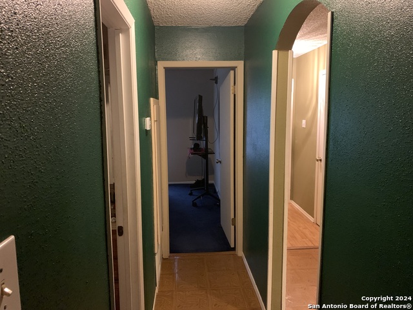
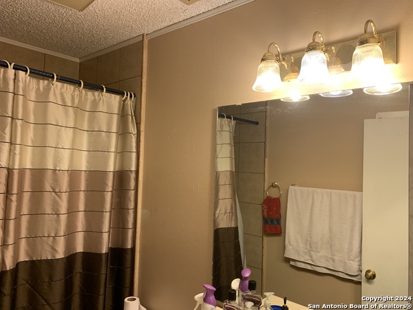
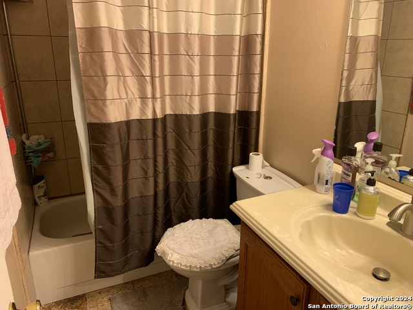
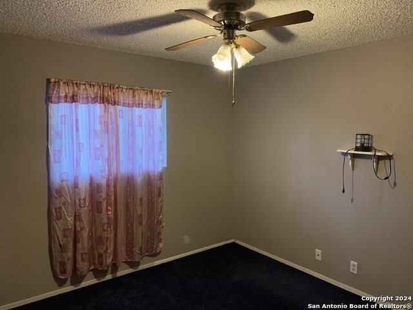
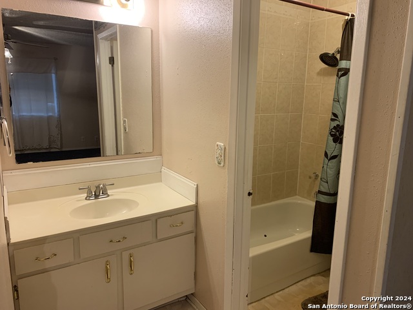
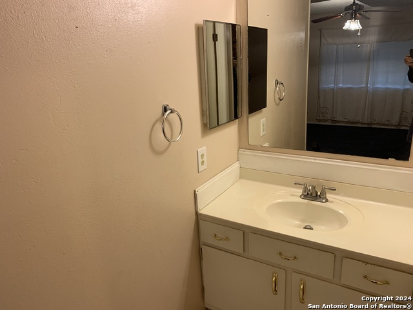
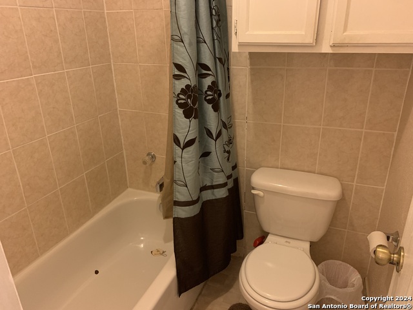
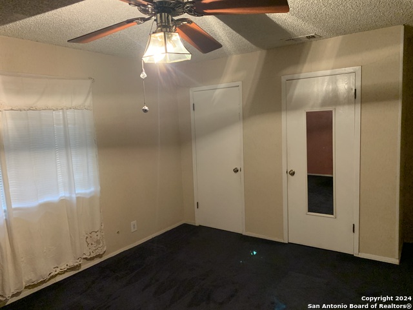
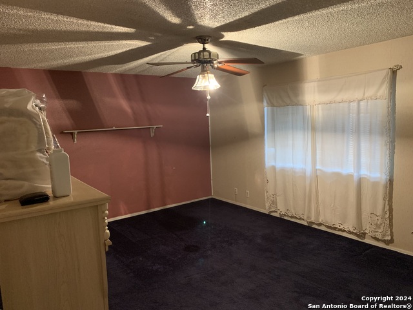
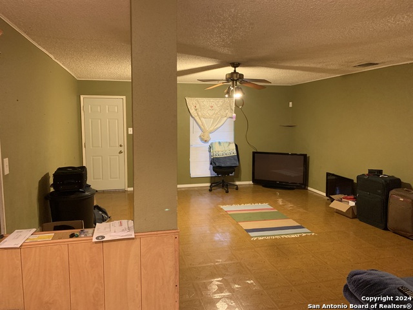
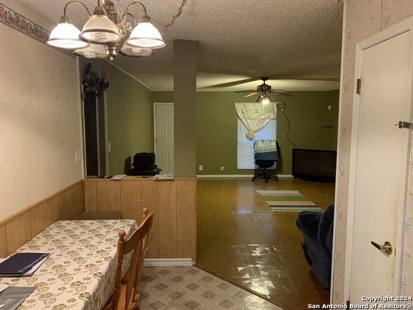
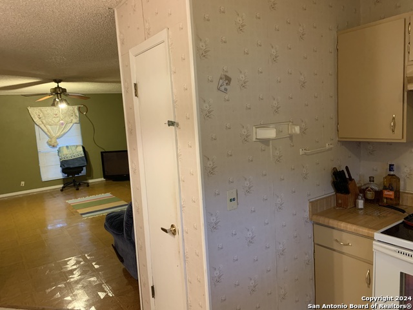
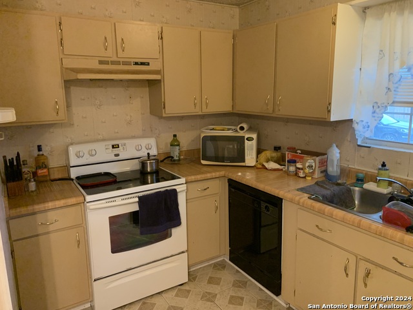
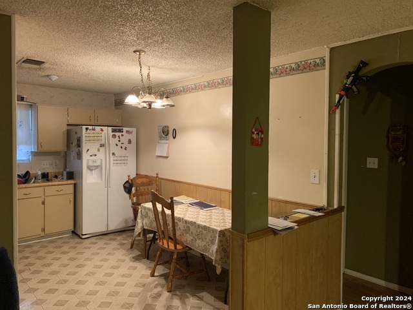
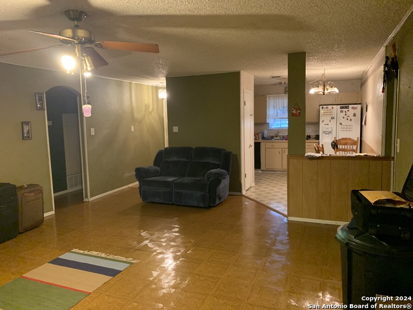
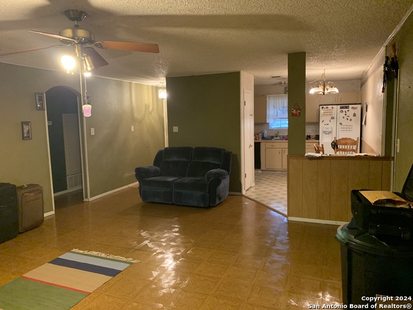
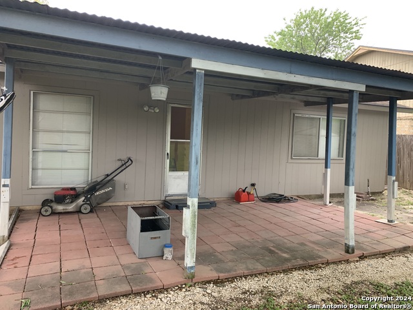
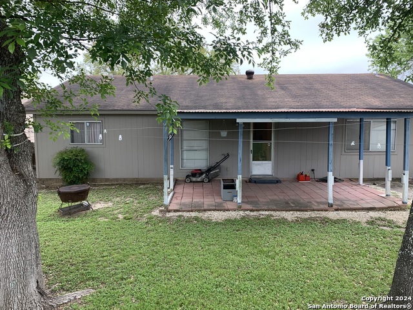
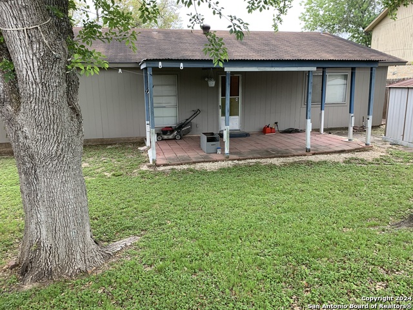
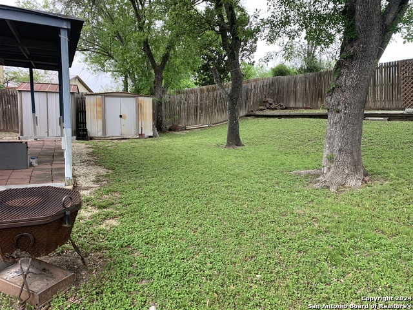
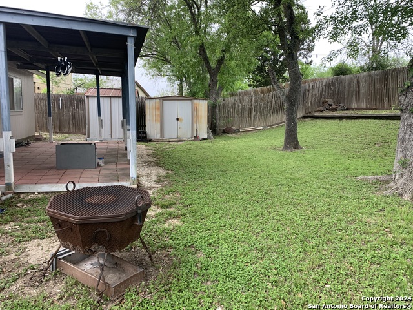
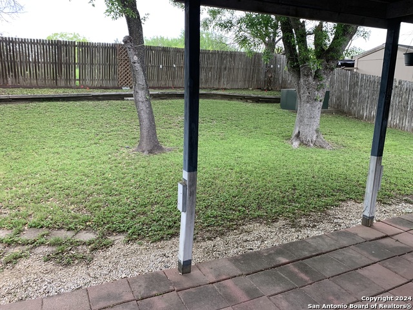
- MLS#: 1763421 ( Single Residential )
- Street Address: 4310 Wensledale Dr
- Viewed: 48
- Price: $215,000
- Price sqft: $159
- Waterfront: No
- Year Built: 1980
- Bldg sqft: 1351
- Bedrooms: 3
- Total Baths: 2
- Full Baths: 2
- Garage / Parking Spaces: 1
- Days On Market: 172
- Additional Information
- County: GUADALUPE
- City: Schertz
- Zipcode: 78108
- Subdivision: G_2220_2 Northcliffe East #2
- District: Schertz Cibolo Universal City
- Elementary School: John A Sippel
- Middle School: Dobie J. Frank
- High School: Steele
- Provided by: Legendary Realty
- Contact: Luis Ramos
- (210) 287-0593

- DMCA Notice
-
DescriptionLocation, Location, single story house, 3 bedrooms, 2 baths, 2 car port. Ease access to IH 35, minutes to San Antonio and New Braunfels.
Features
Possible Terms
- Conventional
- FHA
- VA
- Cash
- Investors OK
Air Conditioning
- One Central
- Heat Pump
Apprx Age
- 44
Block
- 17
Builder Name
- uknown
Construction
- Pre-Owned
Contract
- Exclusive Right To Sell
Days On Market
- 154
Dom
- 154
Elementary School
- John A Sippel
Exterior Features
- Siding
Fireplace
- Not Applicable
Floor
- Carpeting
- Linoleum
Foundation
- Slab
Garage Parking
- None/Not Applicable
Heating
- Heat Pump
Heating Fuel
- Electric
High School
- Steele
Home Owners Association Mandatory
- None
Inclusions
- Ceiling Fans
- Washer Connection
- Dryer Connection
- Stove/Range
- Refrigerator
- Dishwasher
- Smoke Alarm
- Electric Water Heater
Instdir
- From FM 1103 turn into Orth Ave
- left on Cherry Tree Dr
- right on Harvest Dr
- right on Wensledale Dr.
Interior Features
- One Living Area
- Eat-In Kitchen
- 1st Floor Lvl/No Steps
- Cable TV Available
- High Speed Internet
- All Bedrooms Downstairs
Kitchen Length
- 14
Legal Desc Lot
- 20
Legal Description
- LOT: 20 BLK: 17 ADDN: NORTHCLIFFE EAST #2
Middle School
- Dobie J. Frank
Miscellaneous
- Investor Potential
- As-Is
Neighborhood Amenities
- Park/Playground
- Other - See Remarks
Occupancy
- Owner
Owner Lrealreb
- No
Ph To Show
- 210-222-2227
Possession
- Closing/Funding
Property Type
- Single Residential
Recent Rehab
- No
Roof
- Composition
School District
- Schertz-Cibolo-Universal City ISD
Source Sqft
- Appsl Dist
Style
- One Story
- Traditional
Total Tax
- 4504.97
Utility Supplier Elec
- GVEC
Utility Supplier Grbge
- SCHERTZ CITY
Utility Supplier Sewer
- SCHERTZ CITY
Utility Supplier Water
- SCHERTZ CITY
Views
- 48
Virtual Tour Url
- no
Water/Sewer
- Water System
- Sewer System
- City
Window Coverings
- All Remain
Year Built
- 1980
Property Location and Similar Properties