
- Ron Tate, Broker,CRB,CRS,GRI,REALTOR ®,SFR
- By Referral Realty
- Mobile: 210.861.5730
- Office: 210.479.3948
- Fax: 210.479.3949
- rontate@taterealtypro.com
Property Photos
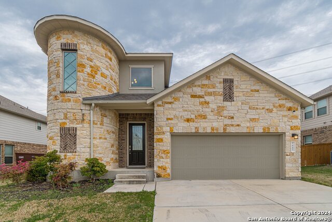

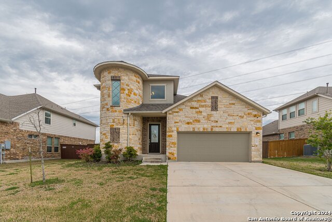
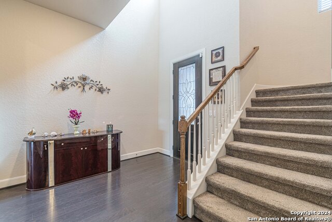
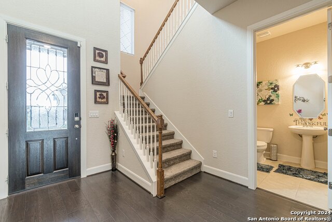
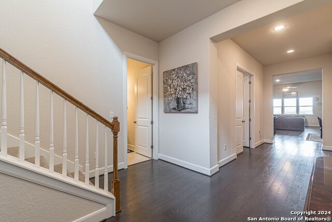
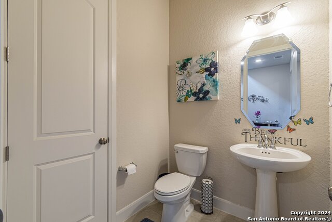
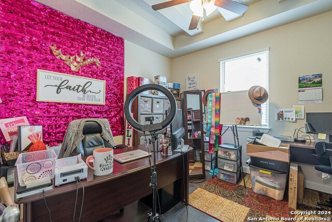
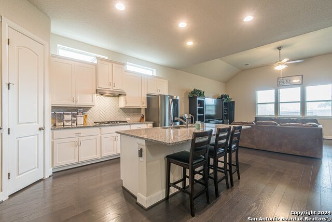
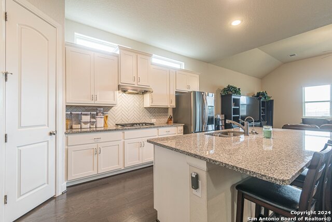
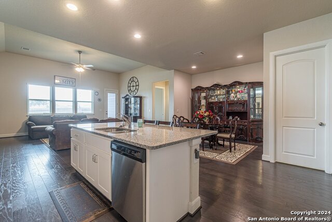
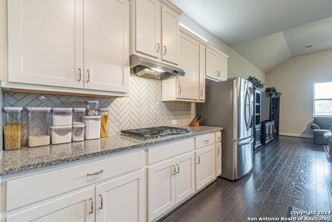
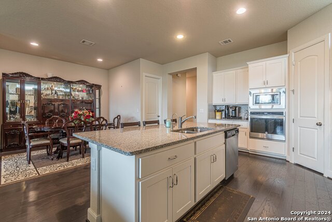
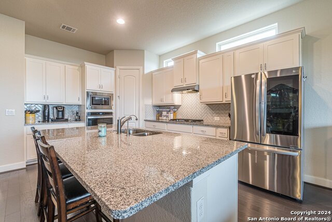
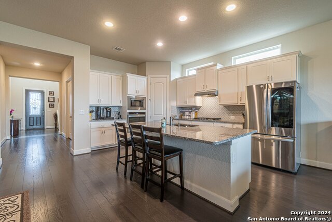
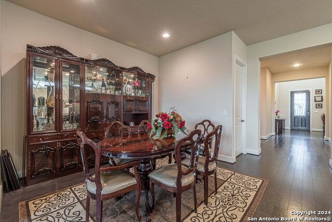
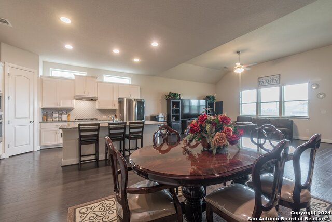
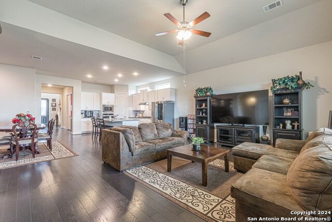
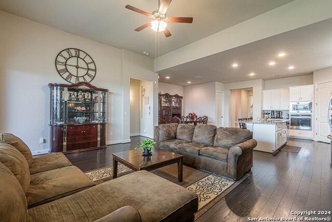
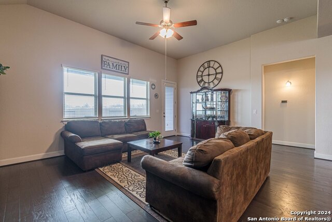
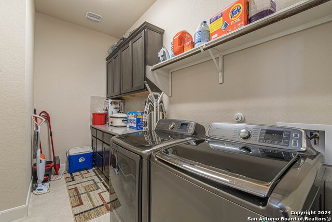
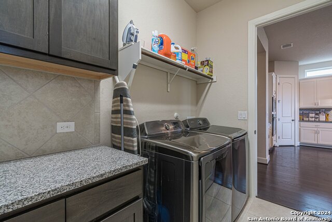
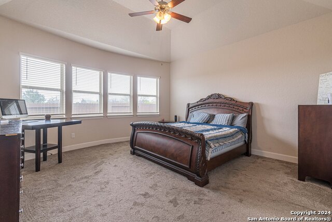
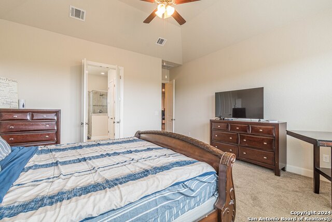
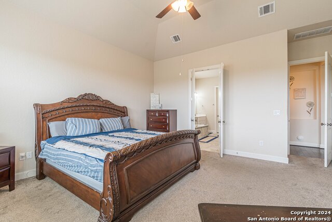
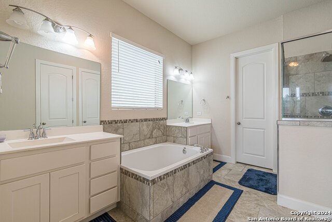
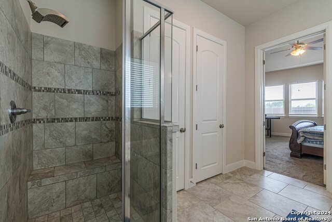
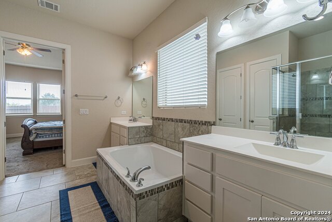
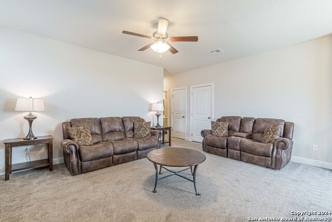
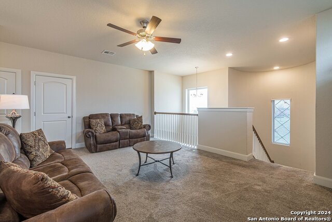
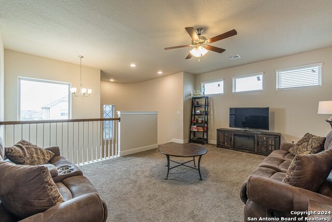
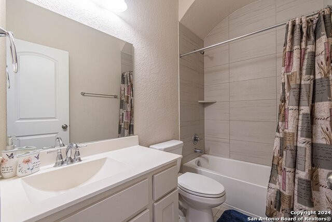
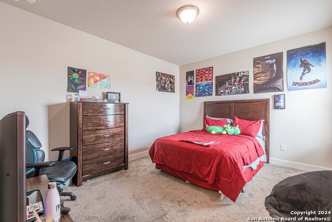
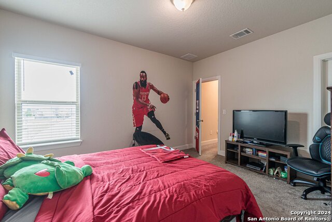
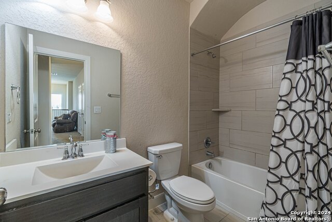
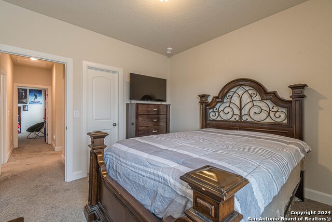
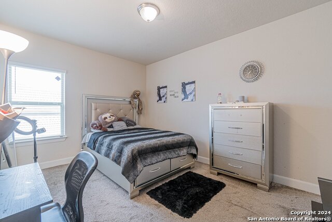
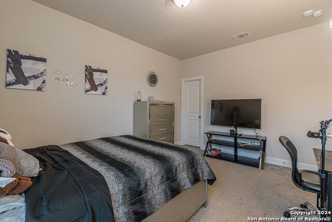
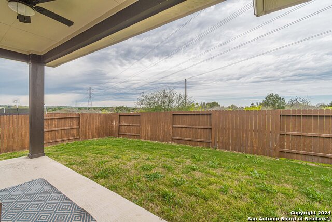
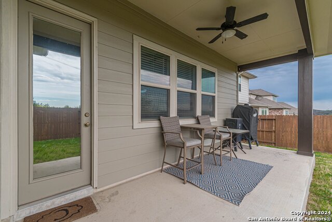
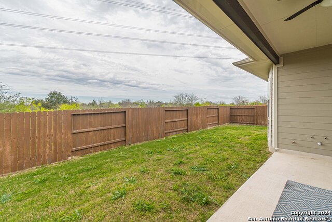
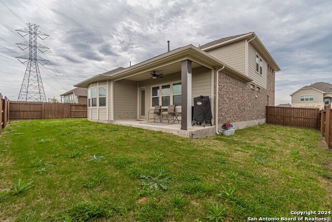
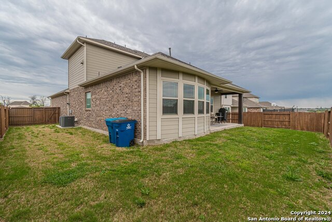
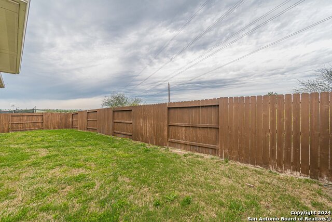
- MLS#: 1759993 ( Single Residential )
- Street Address: 945 Foxbrook Way
- Viewed: 57
- Price: $499,999
- Price sqft: $155
- Waterfront: No
- Year Built: 2018
- Bldg sqft: 3232
- Bedrooms: 4
- Total Baths: 4
- Full Baths: 3
- 1/2 Baths: 1
- Garage / Parking Spaces: 2
- Days On Market: 186
- Additional Information
- County: GUADALUPE
- City: Cibolo
- Zipcode: 78108
- Subdivision: Foxbrook
- District: Schertz Cibolo Universal City
- Elementary School: John A Sippel
- Middle School: Dobie J. Frank
- High School: Byron Steele
- Provided by: Full Spectrum Realty
- Contact: Terry Todd
- (210) 287-5982

- DMCA Notice
-
DescriptionTons of upgrades included in this tastefully built 4 bed 3.5 bath property located in the desirable Cibolo Schertz Community. One of the largest floorplans built by Scott Felder in this community that happens to be a stones throw from the neighborhood amenity center, park, pool & playground. Backs up to a greenbelt, plumbed for a outdoor kitchen gas grill and sink, includes a full sprinkler system, water softner and a oversized 2 car garage to name a few things on the exterior. The interior of the home contains soaring celings, a open and flowing floorplan, sepetate dining room open to the kitchen and living room perfect for entertaining friends and family, handsome wood floors, 8 ft interior doors, granite on kitchen counters also included in the spacious laundry room which also has upper and lower cabinets. Modern tile in the upstairs restrooms, spacious bedrooms and game room. Gas cook top, tankless water heater and more.
Features
Possible Terms
- Conventional
- FHA
- VA
- TX Vet
- Cash
Air Conditioning
- Two Central
Builder Name
- Scott Felder
Construction
- Pre-Owned
Contract
- Exclusive Right To Sell
Days On Market
- 168
Currently Being Leased
- No
Dom
- 168
Elementary School
- John A Sippel
Energy Efficiency
- Tankless Water Heater
- 16+ SEER AC
- Programmable Thermostat
- 12"+ Attic Insulation
- Double Pane Windows
- Radiant Barrier
- Low E Windows
- High Efficiency Water Heater
- Ceiling Fans
Exterior Features
- Brick
- 4 Sides Masonry
- Stone/Rock
- Cement Fiber
Fireplace
- Not Applicable
Floor
- Carpeting
- Ceramic Tile
- Wood
Foundation
- Slab
Garage Parking
- Two Car Garage
- Oversized
Green Certifications
- HERS 0-85
Green Features
- Low Flow Commode
- Low Flow Fixture
- Rain/Freeze Sensors
Heating
- Central
Heating Fuel
- Natural Gas
High School
- Byron Steele High
Home Owners Association Fee
- 50.6
Home Owners Association Frequency
- Monthly
Home Owners Association Mandatory
- Mandatory
Home Owners Association Name
- GOODWIN MANAGEMENT
Inclusions
- Ceiling Fans
- Chandelier
- Washer Connection
- Dryer Connection
- Cook Top
- Built-In Oven
- Self-Cleaning Oven
- Microwave Oven
- Gas Cooking
- Disposal
- Dishwasher
- Ice Maker Connection
- Water Softener (owned)
- Smoke Alarm
- Security System (Owned)
- Gas Water Heater
- Plumb for Water Softener
- Solid Counter Tops
- Carbon Monoxide Detector
Instdir
- From Downtown San Antonio: Take I-35N to exit 178 for 1103/Cibolo/Hubertus Rd. Take a right on FM 1103S. Continue about 1 mile and take a right on Orth Ave into the entrance of Foxbrook. Turn left on Silver Fox and the model will be on your right.
Interior Features
- Two Living Area
- Separate Dining Room
- Eat-In Kitchen
- Two Eating Areas
- Island Kitchen
- Breakfast Bar
- Study/Library
- Game Room
- Utility Room Inside
- High Ceilings
- Open Floor Plan
- Cable TV Available
- High Speed Internet
- Laundry Main Level
- Laundry Room
- Walk in Closets
- Attic - Partially Floored
- Attic - Radiant Barrier Decking
Kitchen Length
- 15
Legal Description
- FOXBROOK UNIT #1 BLOCK 1 LOT 2 0.17 AC
Lot Description
- On Greenbelt
Lot Improvements
- Street Paved
- Curbs
- Street Gutters
- Sidewalks
- Streetlights
Middle School
- Dobie J. Frank
Miscellaneous
- Builder 10-Year Warranty
- School Bus
Multiple HOA
- No
Neighborhood Amenities
- Pool
- Clubhouse
- Park/Playground
Occupancy
- Owner
Owner Lrealreb
- No
Ph To Show
- 2102222227
Possession
- Closing/Funding
Property Type
- Single Residential
Recent Rehab
- No
Roof
- Composition
School District
- Schertz-Cibolo-Universal City ISD
Source Sqft
- Appsl Dist
Style
- Two Story
- Traditional
Total Tax
- 12073.54
Views
- 57
Water/Sewer
- Water System
Window Coverings
- Some Remain
Year Built
- 2018
Property Location and Similar Properties