
- Ron Tate, Broker,CRB,CRS,GRI,REALTOR ®,SFR
- By Referral Realty
- Mobile: 210.861.5730
- Office: 210.479.3948
- Fax: 210.479.3949
- rontate@taterealtypro.com
Property Photos
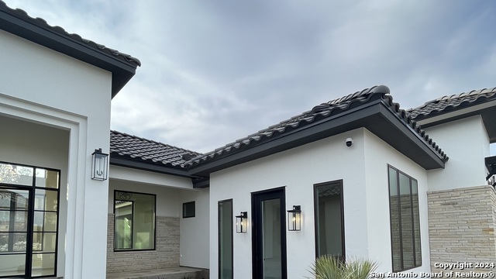

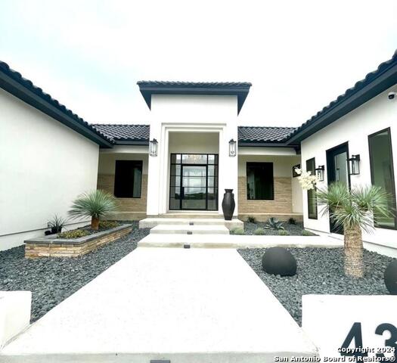

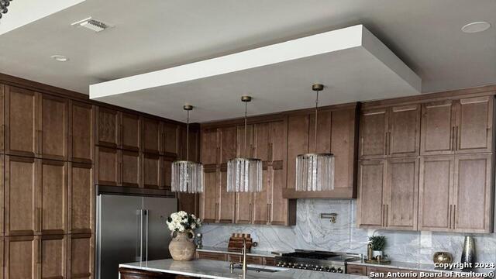
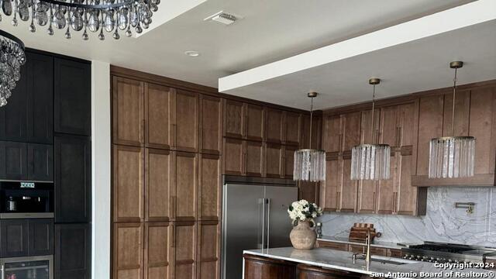
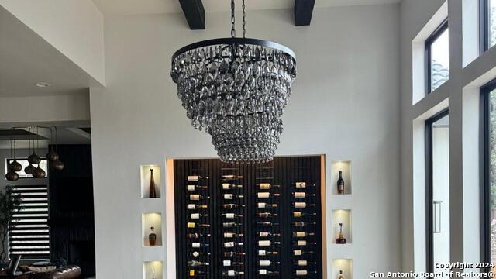
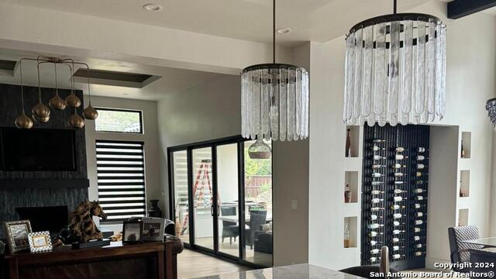
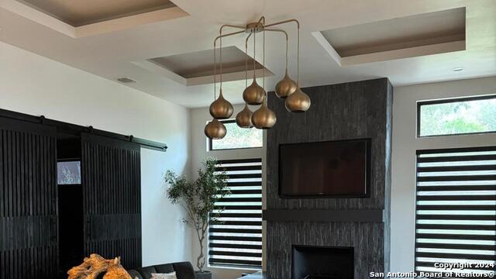

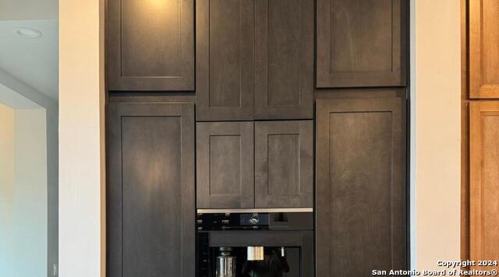
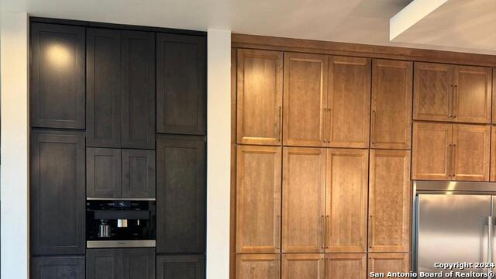
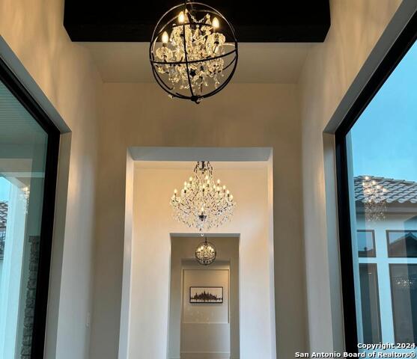
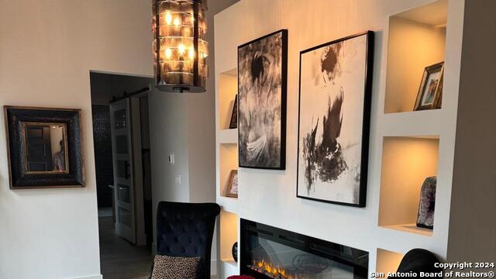

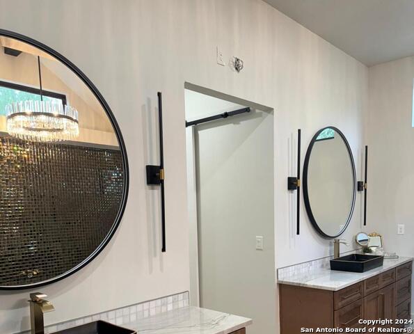
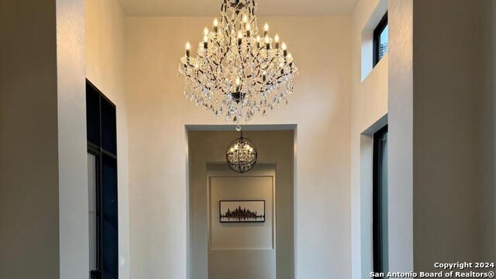
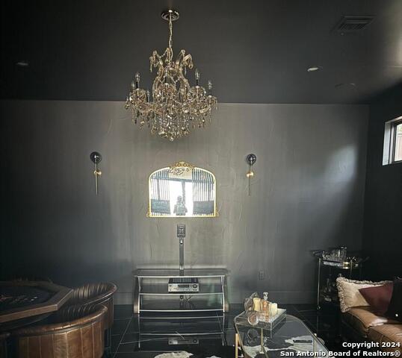
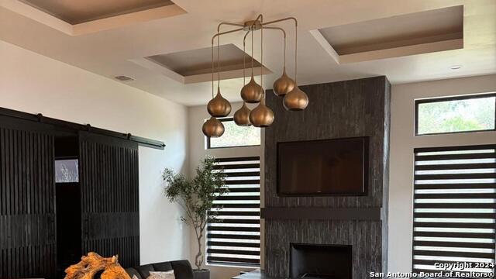

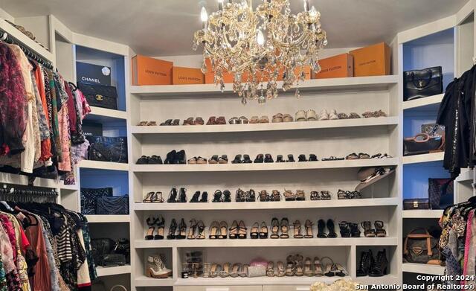
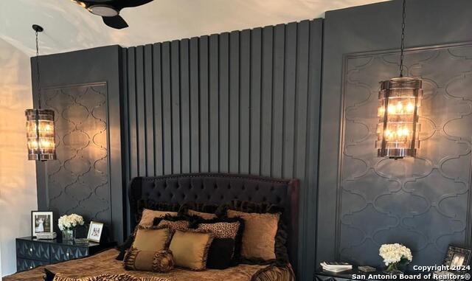
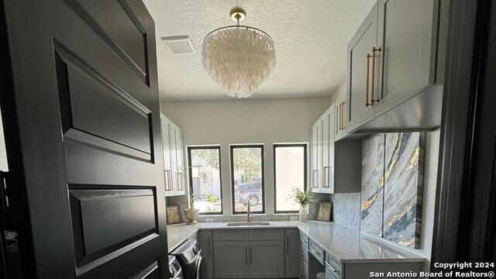

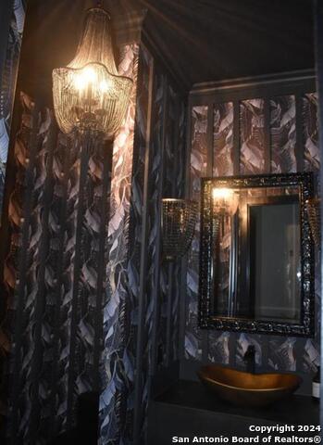
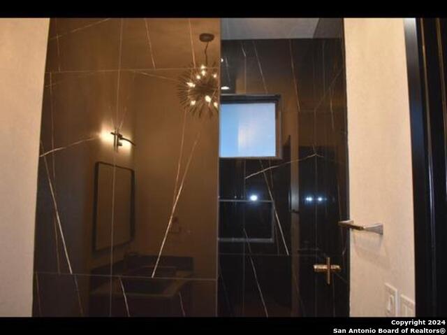

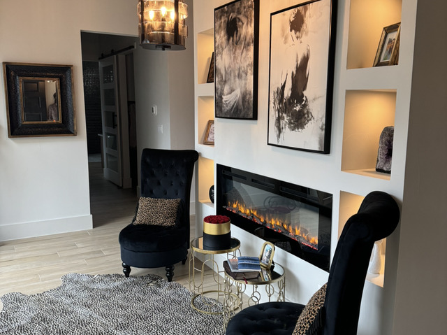

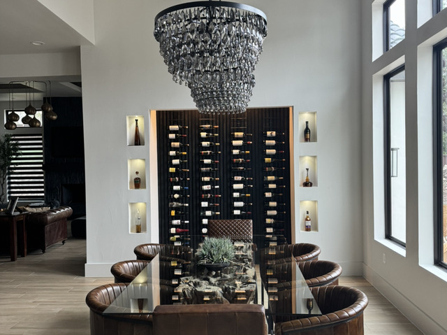
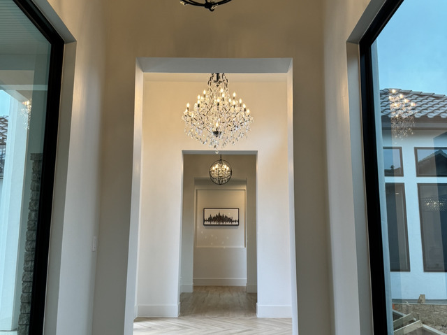
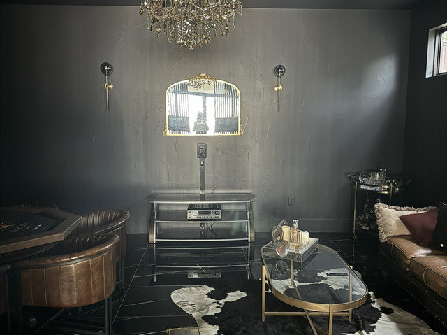
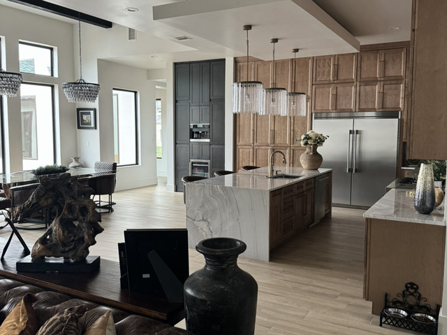
- MLS#: 1759137 ( Single Residential )
- Street Address: 24111 Shelton Spg
- Viewed: 53
- Price: $1,350,000
- Price sqft: $354
- Waterfront: No
- Year Built: 2024
- Bldg sqft: 3818
- Bedrooms: 4
- Total Baths: 5
- Full Baths: 4
- 1/2 Baths: 1
- Garage / Parking Spaces: 3
- Days On Market: 327
- Acreage: 1.10 acres
- Additional Information
- County: BEXAR
- City: San Antonio
- Zipcode: 78255
- Subdivision: Canyons At Scenic Loop
- District: Northside
- Elementary School: Call District
- Middle School: Call District
- High School: Call District
- Provided by: Keller Williams Legacy
- Contact: Tiffany Alvarez
- (210) 789-2616

- DMCA Notice
Features
Possible Terms
- Conventional
- Cash
Air Conditioning
- Two Central
Block
- 25
Builder Name
- HACIENDA CUSTOM HOMES
Construction
- New
Contract
- Exclusive Agency
Days On Market
- 269
Currently Being Leased
- No
Dom
- 269
Elementary School
- Call District
Exterior Features
- Brick
- 4 Sides Masonry
- Stone/Rock
- Stucco
Fireplace
- Two
- Family Room
- Wood Burning
- Gas
Floor
- Ceramic Tile
Foundation
- Slab
Garage Parking
- Three Car Garage
Heating
- Central
Heating Fuel
- Natural Gas
High School
- Call District
Home Owners Association Fee
- 795
Home Owners Association Frequency
- Annually
Home Owners Association Mandatory
- Mandatory
Home Owners Association Name
- CANYONS AT SCENIC LOOP POA
Inclusions
- Ceiling Fans
- Chandelier
- Washer Connection
- Dryer Connection
- Built-In Oven
- Self-Cleaning Oven
- Microwave Oven
- Stove/Range
- Gas Cooking
- Refrigerator
- Disposal
- Dishwasher
- Ice Maker Connection
- Smoke Alarm
- Security System (Owned)
- Gas Water Heater
- Garage Door Opener
- Plumb for Water Softener
- Solid Counter Tops
Instdir
- IH 10 TO BOERNE STAGE ROAD (L) TO SCENIC LOOP RD (L) ONTO IVORY CANYON
Interior Features
- Two Living Area
- Separate Dining Room
- Eat-In Kitchen
- Two Eating Areas
- Island Kitchen
- Breakfast Bar
- Walk-In Pantry
- Study/Library
- Game Room
- Utility Room Inside
- 1st Floor Lvl/No Steps
- High Ceilings
- Open Floor Plan
- Pull Down Storage
- Cable TV Available
- High Speed Internet
- All Bedrooms Downstairs
- Laundry Room
- Walk in Closets
Kitchen Length
- 20
Legal Desc Lot
- 25
Legal Description
- CB 4695A BLOCK 25 LOT 25
Lot Description
- On Greenbelt
- Bluff View
- 1 - 2 Acres
Lot Improvements
- Street Paved
- Curbs
- Streetlights
Middle School
- Call District
Miscellaneous
- Taxes Not Assessed
- Under Construction
- No City Tax
Multiple HOA
- No
Neighborhood Amenities
- Controlled Access
Occupancy
- Vacant
Other Structures
- None
Owner Lrealreb
- No
Ph To Show
- 2107892616
Possession
- Closing/Funding
Property Type
- Single Residential
Roof
- Tile
School District
- Northside
Source Sqft
- Bldr Plans
Style
- One Story
Total Tax
- 3413.32
Utility Supplier Elec
- CPS
Utility Supplier Gas
- CPS
Utility Supplier Grbge
- WASTE CONNEC
Utility Supplier Sewer
- SEPTIC
Utility Supplier Water
- SAWS
Views
- 53
Water/Sewer
- Septic
Window Coverings
- None Remain
Year Built
- 2024
Property Location and Similar Properties