
- Ron Tate, Broker,CRB,CRS,GRI,REALTOR ®,SFR
- By Referral Realty
- Mobile: 210.861.5730
- Office: 210.479.3948
- Fax: 210.479.3949
- rontate@taterealtypro.com
Property Photos
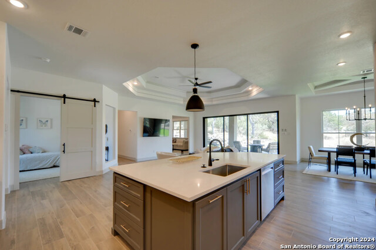

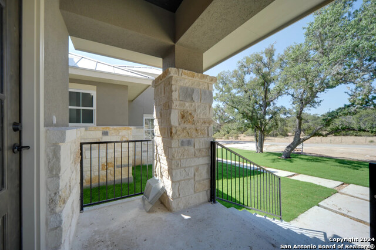
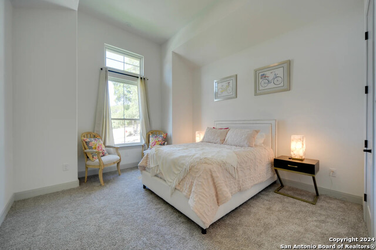
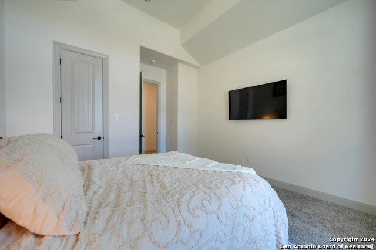
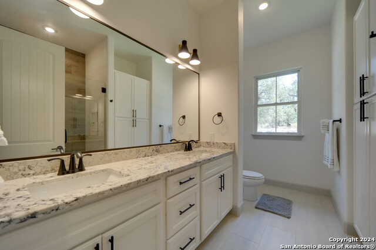
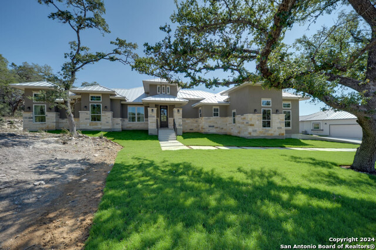
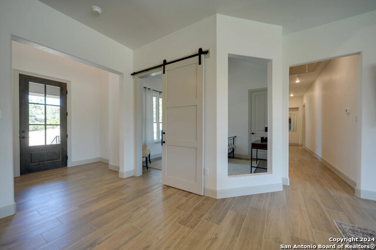
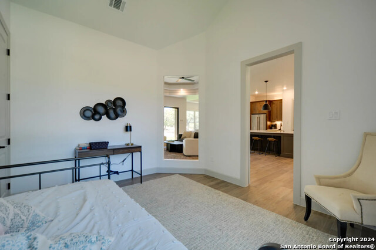
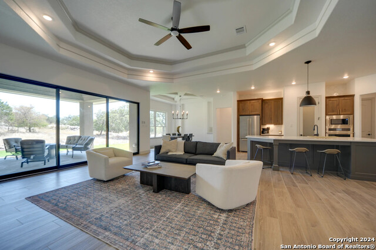
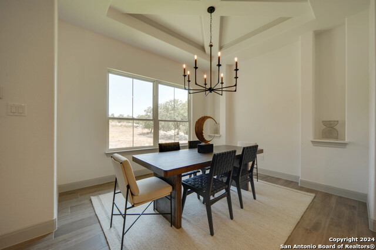
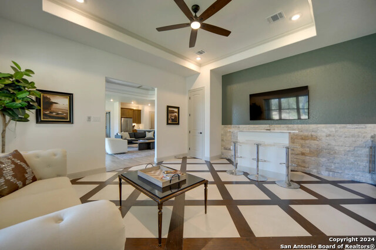
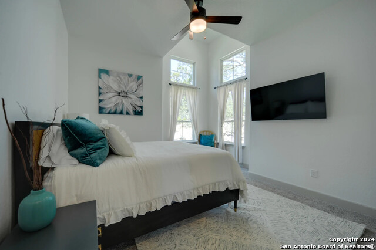
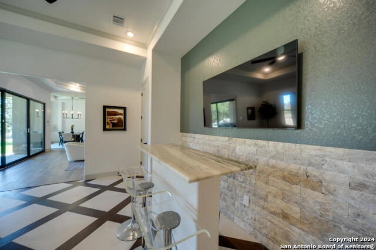
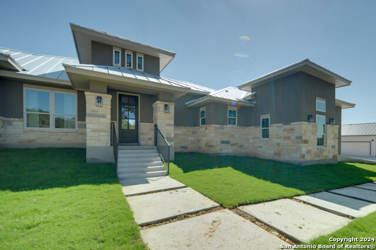
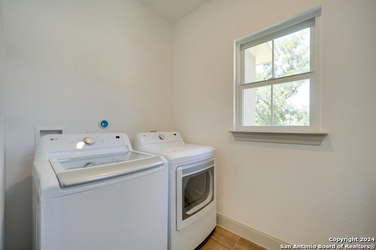
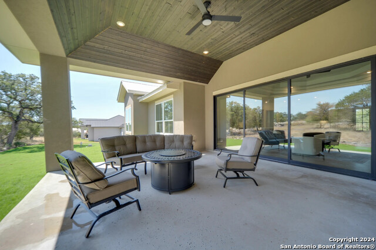
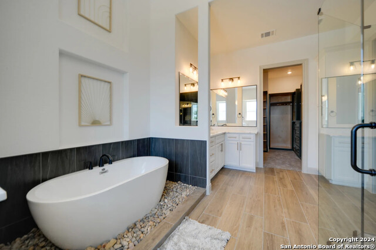
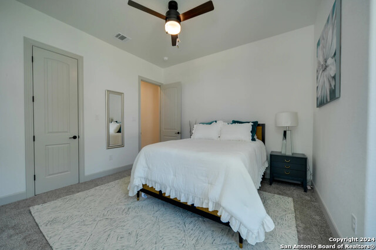
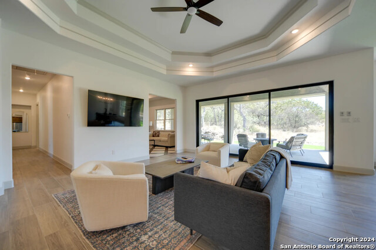
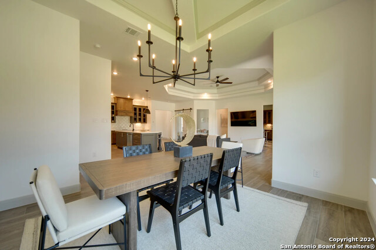
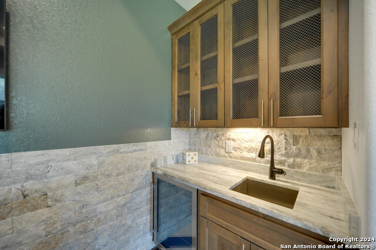
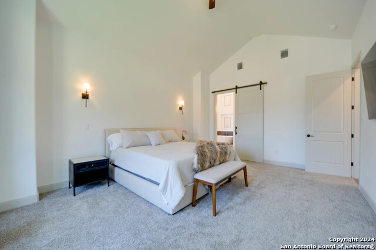
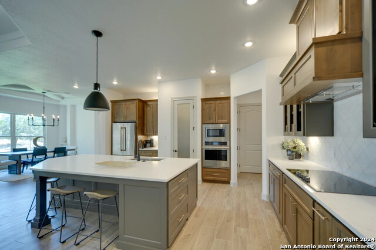
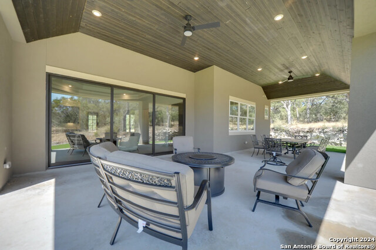
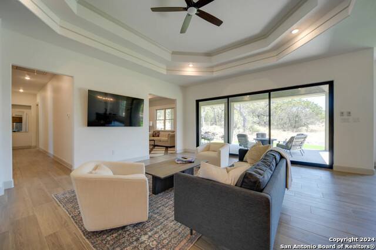
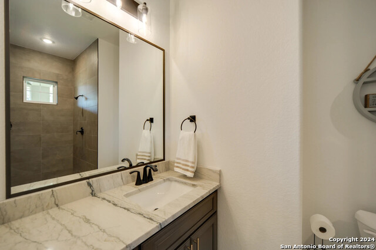
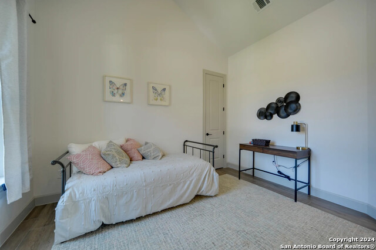
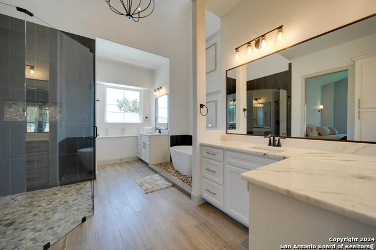
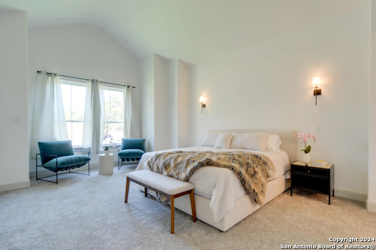
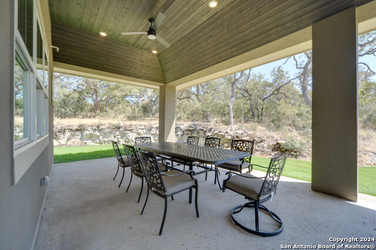
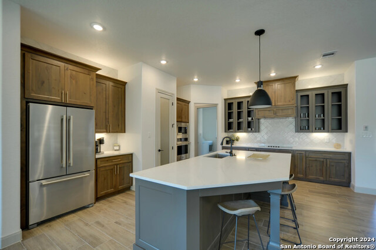
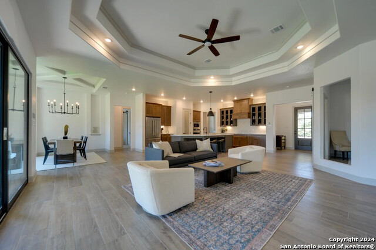
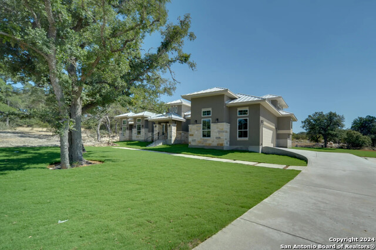
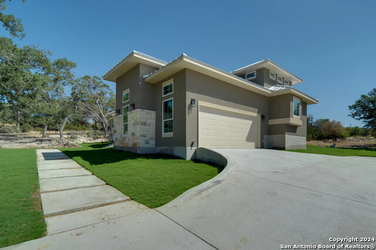
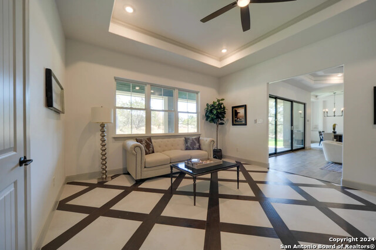
- MLS#: 1758105 ( Single Residential )
- Street Address: 14021 William Blazeby
- Viewed: 127
- Price: $788,740
- Price sqft: $269
- Waterfront: No
- Year Built: 2024
- Bldg sqft: 2930
- Bedrooms: 3
- Total Baths: 3
- Full Baths: 3
- Garage / Parking Spaces: 2
- Days On Market: 402
- Additional Information
- County: BEXAR
- City: San Antonio
- Zipcode: 78253
- Subdivision: Alamo Estates
- District: Northside
- Elementary School: Henderson
- Middle School: Straus
- High School: Harlan HS
- Provided by: Boss Real Estate
- Contact: Jeremy Clements
- (210) 517-2798

- DMCA Notice
-
DescriptionHome to be built. Pictures are for illustration purposes only, they are of the same exact floorplan, just one thats already completed. A gorgeous brand new one story. This attractive property offers four bedrooms, three full baths, an office, and an oversized patio with a built in fireplace overlooking scenic views. The moment you drive up to the home you will notice the architectural details that welcome you in. The open floor plan is inviting with large picture windows, tall ceilings, warm color palette, and natural light radiating in all directions. These custom design elements make this home the perfect space for entertaining or having large family gatherings. The fourth bedroom is being used as a flex space but can be a mother in law suite, game room, guest bedroom, or an additional living area. The traditional elements of this home are blended well with modern design choices that create the perfect balance of country and modern. It is rare to find a brand new, move in ready home, on five acres with this location. A gorgeous brand new one story construction home situated in a the new alamo estates community on half an acre, on the north west side. This attractive property offers three bedrooms, three full baths, an office, and a nice patio with a built in fireplace overlooking scenic views. The open floor plan is inviting with large picture windows, tall ceilings, warm color palette, and natural light radiating in all directions. These custom design elements make this home the perfect space for entertaining or having large family gatherings. The game room is being used as a flex space but can be a mother in law suite, game room, guest bedroom, or an additional living area. The traditional elements of this home are blended well with modern design choices that create the perfect balance of country and modern. It is rare to find a new home builds on half acre lots on this side of town in san antonio.
Features
Possible Terms
- Conventional
- FHA
- VA
- Cash
- Investors OK
Air Conditioning
- Two Central
Builder Name
- EVERVIEW HOMES
Construction
- New
Contract
- Exclusive Right To Sell
Days On Market
- 350
Dom
- 350
Elementary School
- Henderson
Exterior Features
- 4 Sides Masonry
- Stucco
- Rock/Stone Veneer
Fireplace
- Not Applicable
Floor
- Carpeting
- Ceramic Tile
Foundation
- Slab
Garage Parking
- Two Car Garage
Heating
- Central
- 2 Units
Heating Fuel
- Electric
High School
- Harlan HS
Home Owners Association Fee
- 175
Home Owners Association Frequency
- Annually
Home Owners Association Mandatory
- Mandatory
Home Owners Association Name
- ALAMO ESTATES HOA
Inclusions
- Ceiling Fans
- Chandelier
- Washer Connection
- Dryer Connection
- Cook Top
- Built-In Oven
- Microwave Oven
- Disposal
- Dishwasher
- Ice Maker Connection
- Vent Fan
- Pre-Wired for Security
- Electric Water Heater
- In Wall Pest Control
- Plumb for Water Softener
- Smooth Cooktop
- Solid Counter Tops
- City Garbage service
Instdir
- TAKE TALLY RD SOUTH OFF CULEBRA RD GO THRU FM 471 W FOR APPOX 1-MILE. LEFT INTO ALAMO ESTATES SUBDIVISION
- LOCATED BEHIND MR W FIREWORKS. ACROSS THE STREET FROM HOOTEN SUBDIVISION
- TALLY SPORTS PLEX.
Interior Features
- One Living Area
- Island Kitchen
- Walk-In Pantry
- Study/Library
- Game Room
- High Ceilings
- Open Floor Plan
- Laundry Room
- Walk in Closets
- Attic - Access only
- Attic - Pull Down Stairs
- Attic - Radiant Barrier Decking
Kitchen Length
- 15
Legal Description
- CB 5473A (ALAMO ESTATES) BLOCK 2 LOT 5
Middle School
- Straus
Multiple HOA
- No
Neighborhood Amenities
- None
Owner Lrealreb
- Yes
Ph To Show
- 210-517-2798
Possession
- Closing/Funding
Property Type
- Single Residential
Roof
- Heavy Composition
School District
- Northside
Source Sqft
- Bldr Plans
Style
- One Story
- Mediterranean
Total Tax
- 1103.41
Views
- 127
Water/Sewer
- Septic
- Aerobic Septic
- City
Window Coverings
- None Remain
Year Built
- 2024
Property Location and Similar Properties