
- Ron Tate, Broker,CRB,CRS,GRI,REALTOR ®,SFR
- By Referral Realty
- Mobile: 210.861.5730
- Office: 210.479.3948
- Fax: 210.479.3949
- rontate@taterealtypro.com
Property Photos
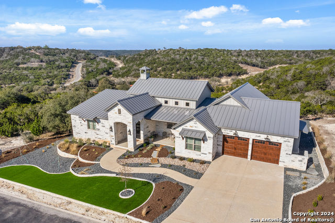

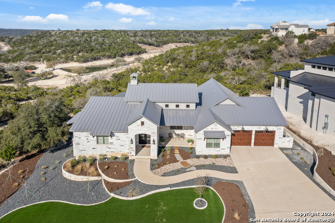
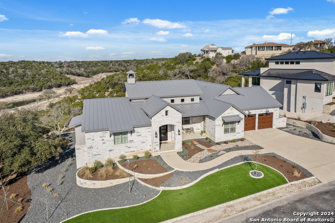
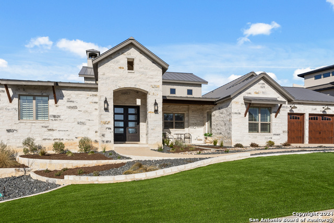
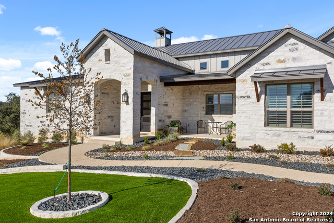
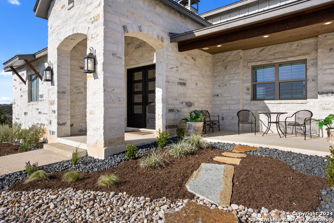
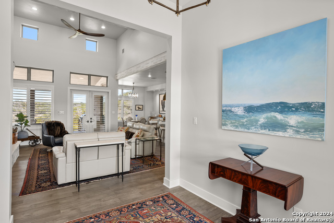
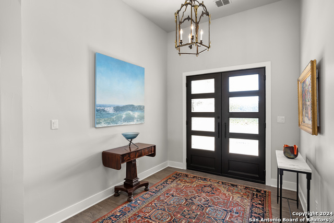
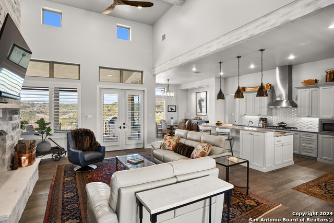
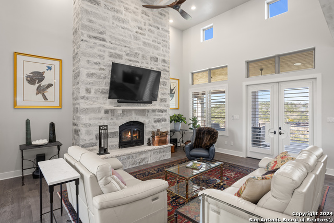
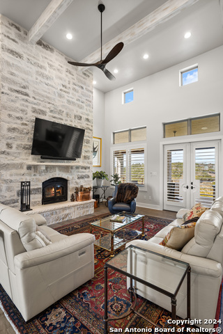
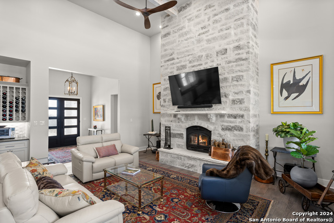
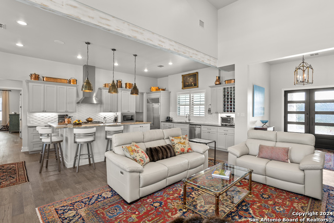
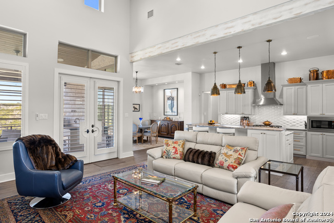
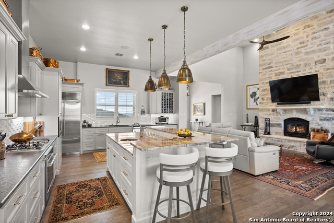
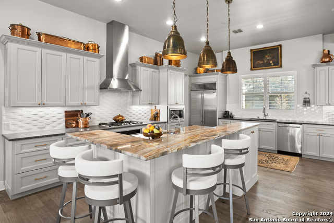
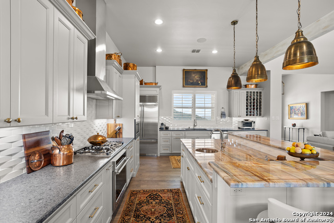
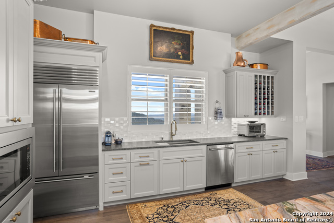
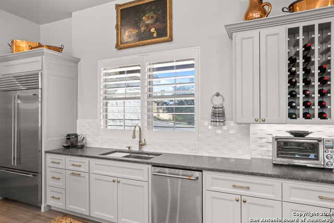
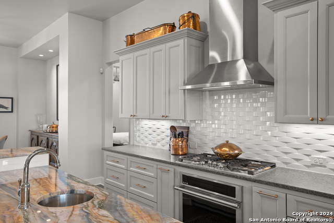
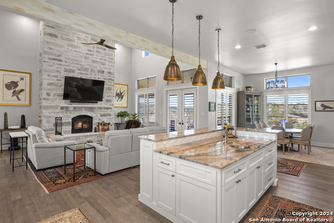
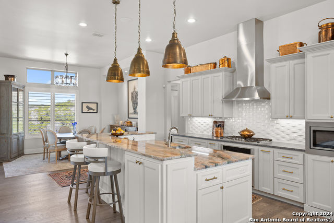
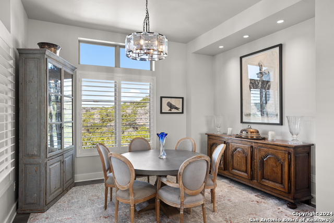
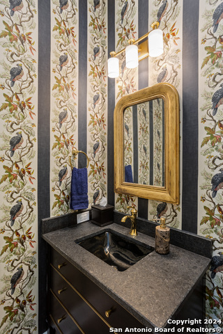
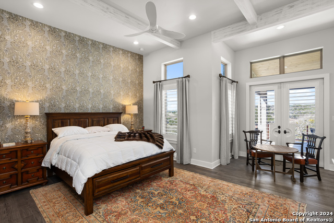
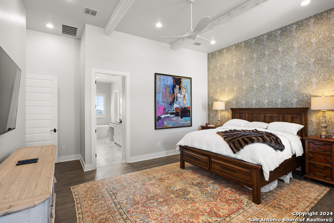
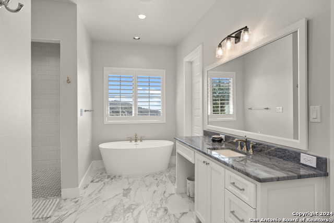
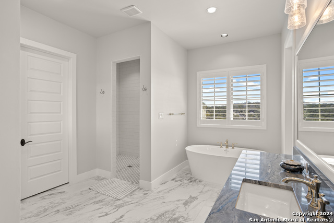
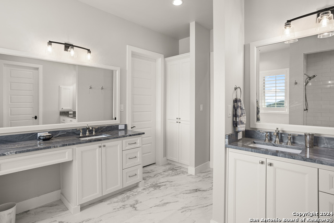
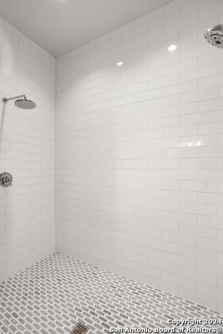
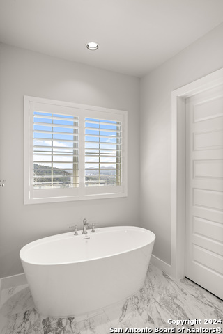
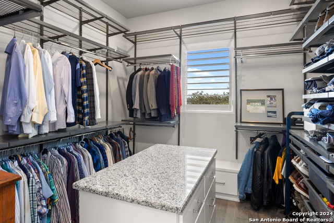
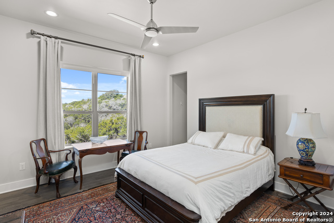
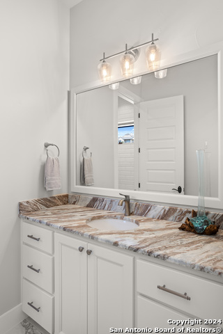
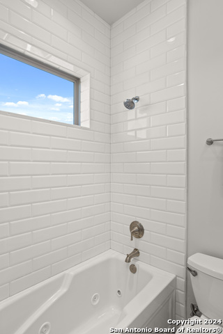
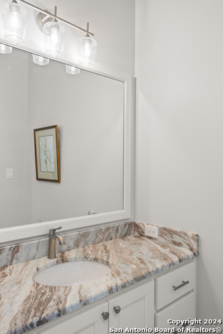
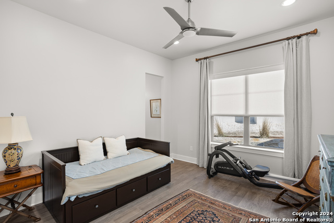
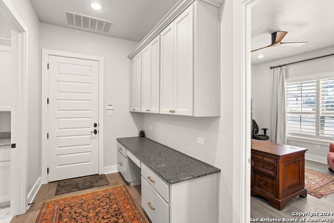
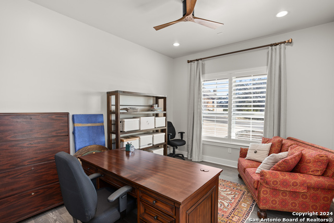
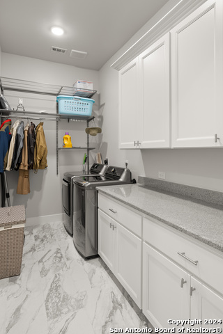
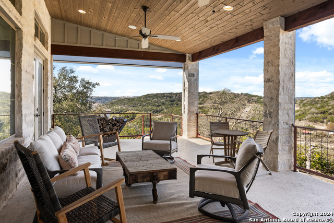
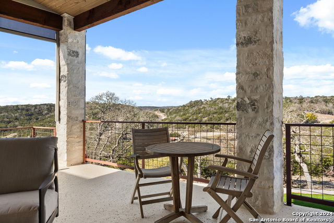
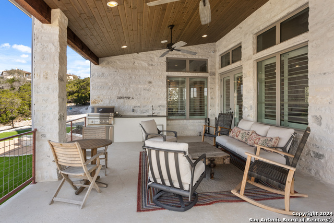
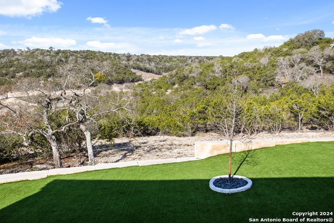
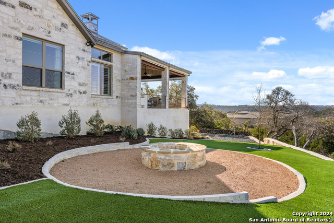
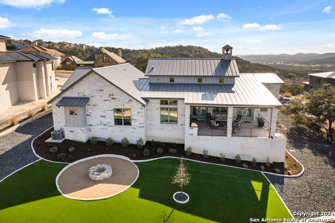
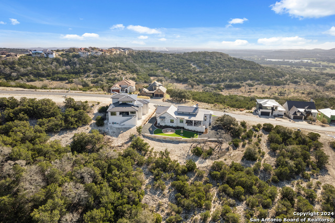
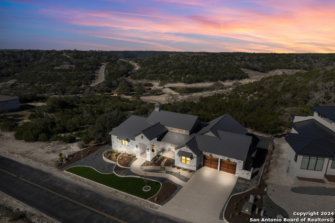
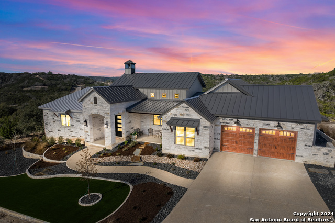
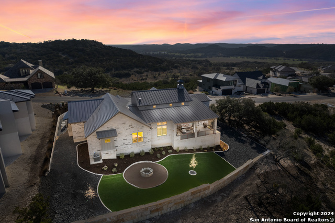
- MLS#: 1755683 ( Single Residential )
- Street Address: 326 Preston Trail
- Viewed: 179
- Price: $1,139,000
- Price sqft: $375
- Waterfront: No
- Year Built: 2023
- Bldg sqft: 3035
- Bedrooms: 3
- Total Baths: 4
- Full Baths: 2
- 1/2 Baths: 2
- Garage / Parking Spaces: 2
- Days On Market: 551
- Additional Information
- County: KENDALL
- City: Boerne
- Zipcode: 78006
- Subdivision: Tapatio Springs
- District: Boerne
- Elementary School: Fabra
- Middle School: Boerne N
- High School: Boerne
- Provided by: Fathom Realty LLC
- Contact: Jibs Oefinger
- (888) 455-6040

- DMCA Notice
-
DescriptionHighlands of Tapatio Luxurious,stunning Mattern & Fitzgerald new (2023) home. Beautiful hill country views off of 680 sq.ft. of covered front and back porches. Landscaped with artificial turf, tiered gardens and a firepit. This gorgeous single story rock home boasts high ceilings,wood floors throughout,eye catching wood burning rock fireplace,plantation shutters and blinds throughout,solar screens,Michael Edwards custom cabinets, quartzite island with sink,chefs kitchen,walk in pantry,surround sound throughout home and patio.Primary bedroom with sitting room also opens to covered back porch,beautiful primary bath,stand alone tub,his and hers walk in closets(one with an island in it),2 other large bedrooms with jack and jill bathroom with tile floors and granite countertops. Spacious laundry room and extra office space with leathered granite, oversized 2 car garage with workspace, bathroom and sink, shelves and storage system throughout. Tapatio Springs Resort, golf, swimming pools, and other amenities available. Come and see this stunner and join the friendly, wonderful, Highlands neighborhood!
Features
Possible Terms
- Conventional
- Lease Option
- Cash
Air Conditioning
- Two Central
Builder Name
- Mattern & Fitzgerald
Construction
- Pre-Owned
Contract
- Exclusive Right To Sell
Days On Market
- 411
Dom
- 411
Elementary School
- Fabra
Energy Efficiency
- Programmable Thermostat
- Double Pane Windows
- Foam Insulation
- Ceiling Fans
Exterior Features
- Stone/Rock
Fireplace
- One
- Living Room
- Wood Burning
Floor
- Ceramic Tile
- Wood
Foundation
- Slab
Garage Parking
- Two Car Garage
Green Features
- Drought Tolerant Plants
Heating
- Central
- 2 Units
Heating Fuel
- Electric
High School
- Boerne
Home Owners Association Fee
- 390
Home Owners Association Frequency
- Semi-Annually
Home Owners Association Mandatory
- Mandatory
Home Owners Association Name
- THE HIGHLANDS OF TAPATIO HOA
Inclusions
- Ceiling Fans
- Chandelier
- Washer Connection
- Dryer Connection
- Cook Top
- Built-In Oven
- Gas Cooking
- Disposal
- Dishwasher
- Smoke Alarm
- Pre-Wired for Security
- Garage Door Opener
- Whole House Fan
- Solid Counter Tops
- Custom Cabinets
- Private Garbage Service
Instdir
- I-10 West to Johns Road West
- proceed 4 miles right on Wild Turkey
- Right onto Preston Trail (Highlands of Tapatio Gated community.) Home is on the 1/4 way up on the left-sign in yard.(to the left of 330 Preston Trail).
Interior Features
- One Living Area
- Liv/Din Combo
- Eat-In Kitchen
- Two Eating Areas
- Island Kitchen
- Breakfast Bar
- Walk-In Pantry
- Study/Library
- Atrium
- Utility Room Inside
- 1st Floor Lvl/No Steps
- High Ceilings
- Open Floor Plan
- High Speed Internet
- All Bedrooms Downstairs
- Laundry Main Level
- Telephone
- Walk in Closets
- Attic - Attic Fan
Kitchen Length
- 14
Legal Desc Lot
- 15A
Legal Description
- TAPATIO SPRINGS UNIT 18 PHASE 2 LOT 15A (REPLAT)
- 0.378 AC
Lot Description
- On Greenbelt
- Bluff View
- County VIew
- 1/4 - 1/2 Acre
- Mature Trees (ext feat)
- Sloping
- Xeriscaped
Lot Improvements
- Street Paved
- Street Gutters
- City Street
Middle School
- Boerne Middle N
Miscellaneous
- Builder 10-Year Warranty
- No City Tax
- Cluster Mail Box
- School Bus
Multiple HOA
- No
Neighborhood Amenities
- Controlled Access
- Pool
- Golf Course
- Clubhouse
- Park/Playground
Occupancy
- Other
Owner Lrealreb
- No
Ph To Show
- 2102222227
Possession
- Closing/Funding
Property Type
- Single Residential
Roof
- Metal
School District
- Boerne
Source Sqft
- Bldr Plans
Style
- One Story
- Texas Hill Country
Total Tax
- 2305
Utility Supplier Elec
- BEC
Utility Supplier Gas
- Propane
Utility Supplier Grbge
- Republic
Utility Supplier Sewer
- TWC
Utility Supplier Water
- TWC
Views
- 179
Water/Sewer
- Water System
- Sewer System
Window Coverings
- Some Remain
Year Built
- 2023
Property Location and Similar Properties