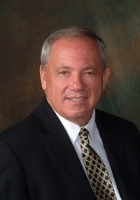
- Ron Tate, Broker,CRB,CRS,GRI,REALTOR ®,SFR
- By Referral Realty
- Mobile: 210.861.5730
- Office: 210.479.3948
- Fax: 210.479.3949
- rontate@taterealtypro.com
Property Photos
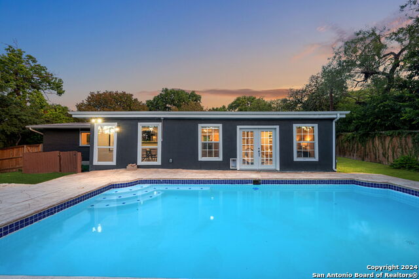

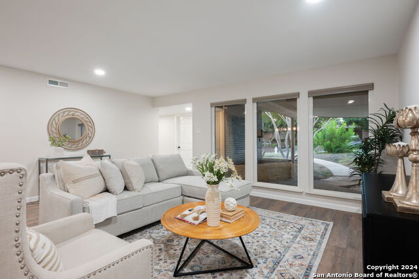
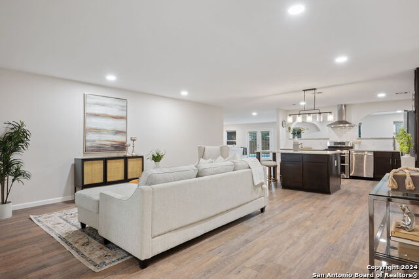
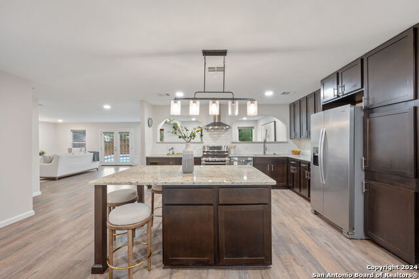
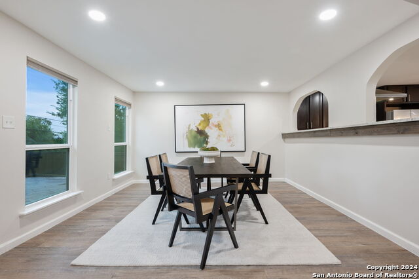
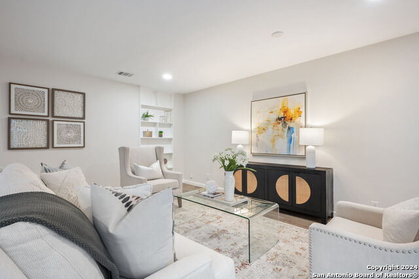
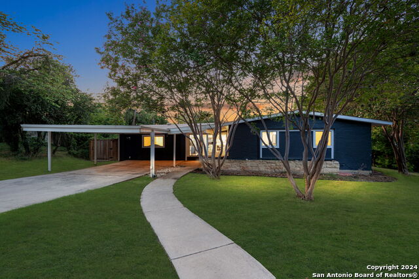
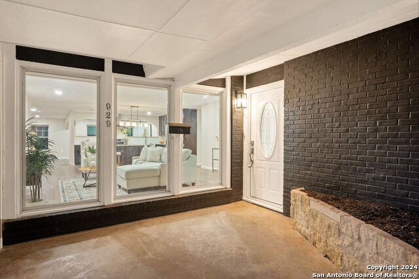
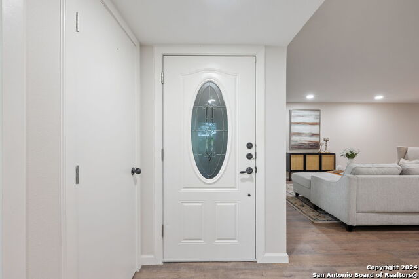
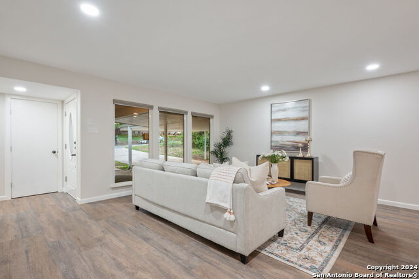
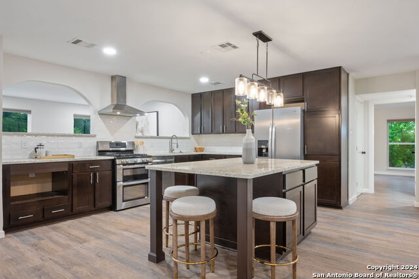
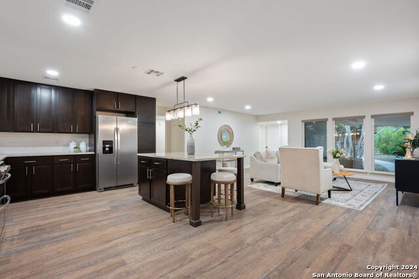
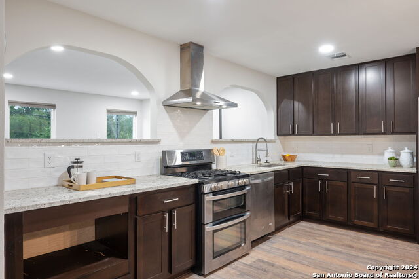
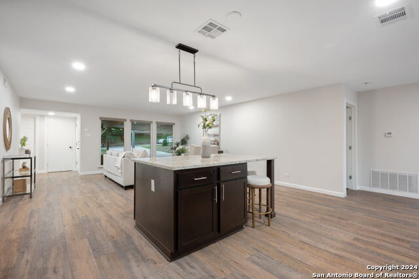
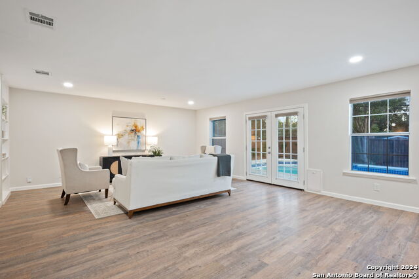
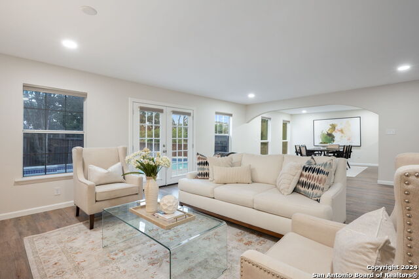
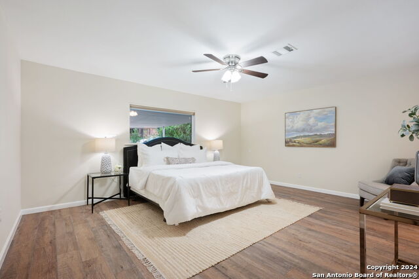
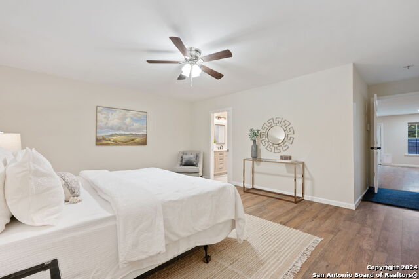
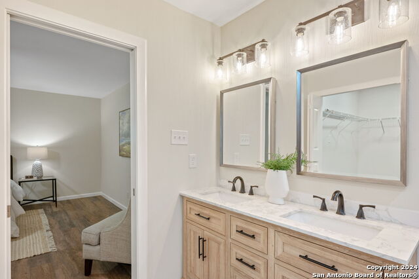
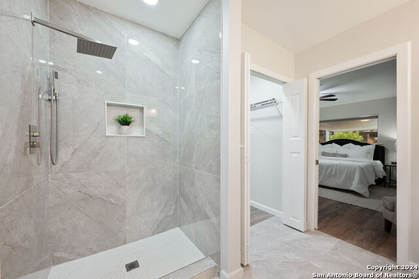
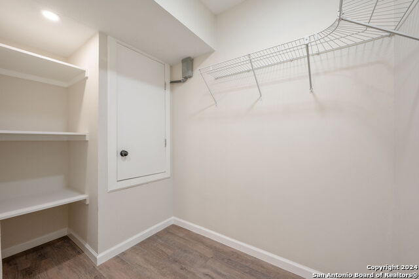
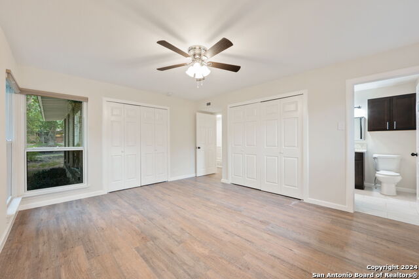
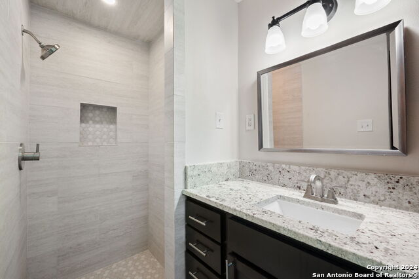
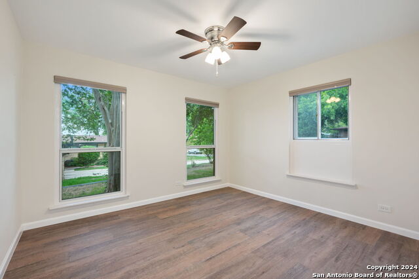
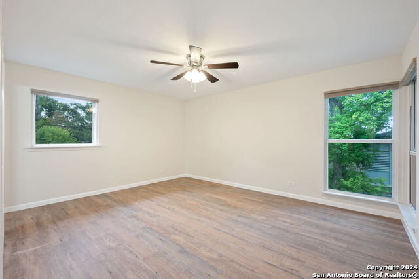
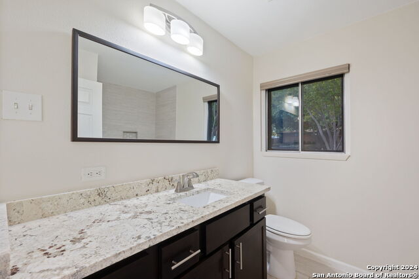
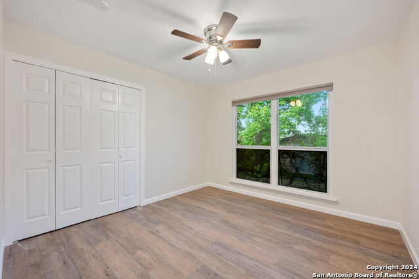
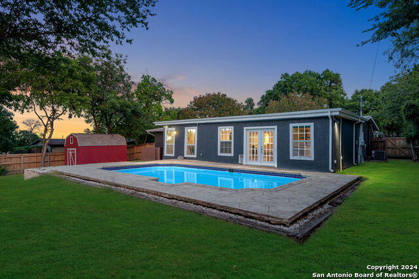
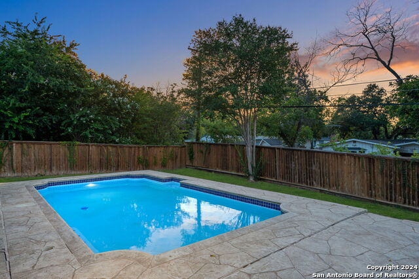
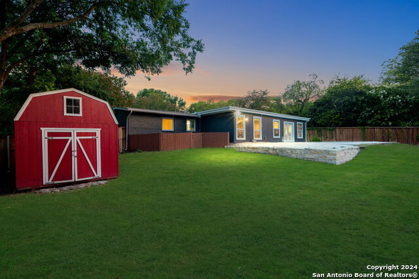
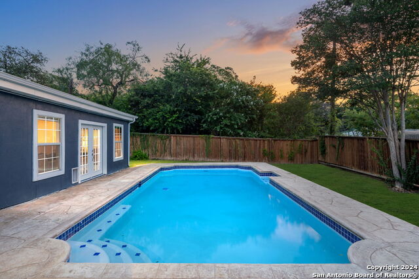
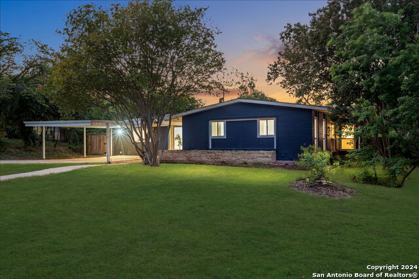
- MLS#: 1751211 ( Single Residential )
- Street Address: 929 Morningside Dr
- Viewed: 234
- Price: $550,000
- Price sqft: $206
- Waterfront: No
- Year Built: 1953
- Bldg sqft: 2667
- Bedrooms: 4
- Total Baths: 3
- Full Baths: 3
- Garage / Parking Spaces: 1
- Days On Market: 361
- Additional Information
- County: BEXAR
- City: Terrell Hills
- Zipcode: 78209
- Subdivision: Terrell Hills
- District: North East I.S.D.
- Elementary School: Wilshire
- Middle School: Garner
- High School: Macarthur
- Provided by: Phyllis Browning Company
- Contact: Stephanie Jewett
- (210) 325-9595

- DMCA Notice
-
DescriptionDon't miss out on up to a 1% lender credit from Rapid Mortgage, LLC. Contact Austin Elder NMLS#2425173. Not a commitment to lend. Terms may apply.| This beautifully updated 4 bedroom, 3 bathroom home in highly sought after Terrell Hills offers the perfect blend of space, comfort, and convenience! Designed for multi generational living, it features TWO primary suites, an open floor plan, and two spacious living areas ideal for entertaining or relaxing. Every bedroom in this home is generously sized, providing plenty of comfort and flexibility for any lifestyle. The primary suite stands out with a walk in closet and a private bathroom featuring a walk in shower, while the other two bathrooms offer a convenient tub shower combo. The kitchen is a chef's dream, featuring a gas stove, ample counter space, and an open layout that flows seamlessly into the living areas. Elegant curved archways throughout the home add charm and character. Step outside to the backyard, where you'll find a patio space for seating and a large yard with endless possibilities create a cozy fire pit area or an additional lounge space to enjoy the outdoors. With fresh paint and move in ready condition, this home is a rare find. Located less than four minutes from HEB, Target, and Walmart, this is an incredible opportunity to own a home in one of San Antonio's most desirable neighborhoods. Don't miss out schedule your private showing today!
Features
Possible Terms
- Conventional
- FHA
- VA
- Cash
Air Conditioning
- Two Central
Apprx Age
- 72
Block
- 15
Builder Name
- Unknown
Construction
- Pre-Owned
Contract
- Exclusive Right To Sell
Days On Market
- 347
Currently Being Leased
- No
Dom
- 347
Elementary School
- Wilshire
Exterior Features
- Brick
- Stucco
Fireplace
- Not Applicable
Floor
- Vinyl
Foundation
- Slab
Garage Parking
- None/Not Applicable
Heating
- Central
Heating Fuel
- Natural Gas
High School
- Macarthur
Home Owners Association Mandatory
- None
Inclusions
- Ceiling Fans
- Washer Connection
- Dryer Connection
- Stove/Range
- Gas Cooking
- Disposal
- Dishwasher
- Ice Maker Connection
- Gas Water Heater
- City Garbage service
Instdir
- Merge onto I- 410 Access Rd/NE Interstate 410 Loop. Continue onto Harry Wurzbach Rd. Turn right onto Morningside
Interior Features
- Two Living Area
- Separate Dining Room
- Eat-In Kitchen
- Two Eating Areas
- Island Kitchen
- Utility Room Inside
- 1st Floor Lvl/No Steps
- Converted Garage
- Open Floor Plan
- Laundry Main Level
Kitchen Length
- 15
Legal Desc Lot
- 24
Legal Description
- CB 5848A BLK 15 LOT 24
Lot Description
- 1/4 - 1/2 Acre
Lot Improvements
- Street Paved
- Curbs
- Fire Hydrant w/in 500'
- City Street
Middle School
- Garner
Miscellaneous
- None/not applicable
Neighborhood Amenities
- None
Occupancy
- Vacant
Other Structures
- Shed(s)
Owner Lrealreb
- No
Ph To Show
- 2107634388
Possession
- Closing/Funding
Property Type
- Single Residential
Recent Rehab
- No
Roof
- Composition
School District
- North East I.S.D.
Source Sqft
- Appsl Dist
Style
- One Story
Total Tax
- 11341.96
Utility Supplier Elec
- CPS
Utility Supplier Gas
- CPS
Utility Supplier Grbge
- City
Utility Supplier Water
- SAWS
Views
- 234
Water/Sewer
- Water System
- City
Window Coverings
- Some Remain
Year Built
- 1953
Property Location and Similar Properties