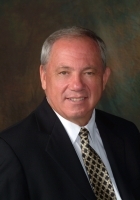
- Ron Tate, Broker,CRB,CRS,GRI,REALTOR ®,SFR
- By Referral Realty
- Mobile: 210.861.5730
- Office: 210.479.3948
- Fax: 210.479.3949
- rontate@taterealtypro.com
Property Photos
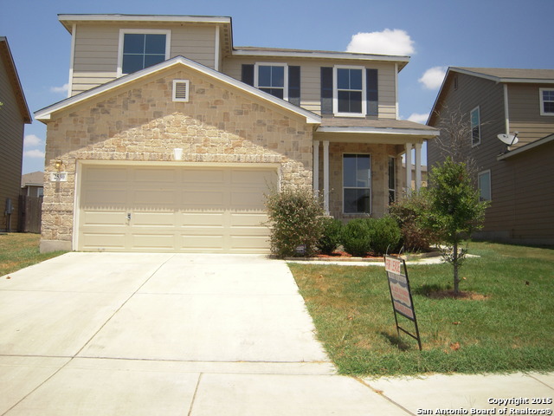

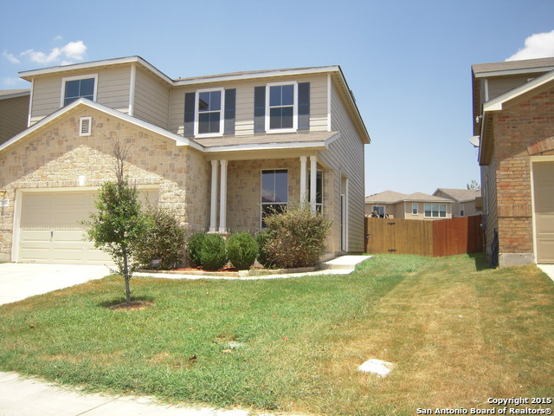
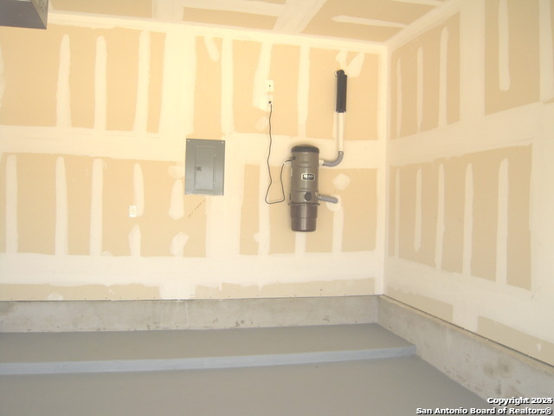
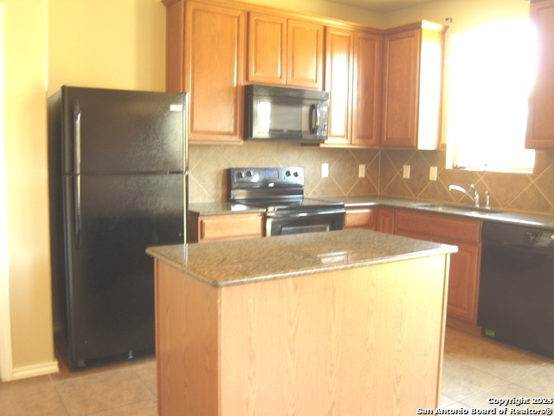
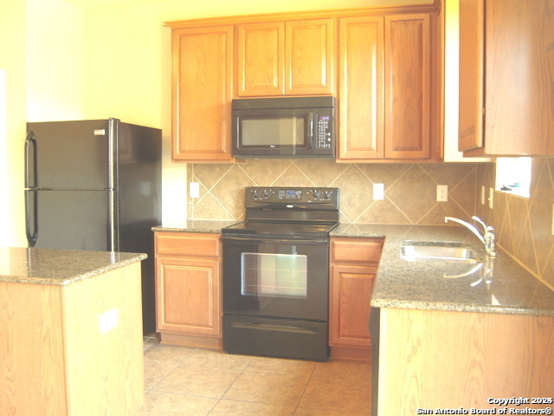
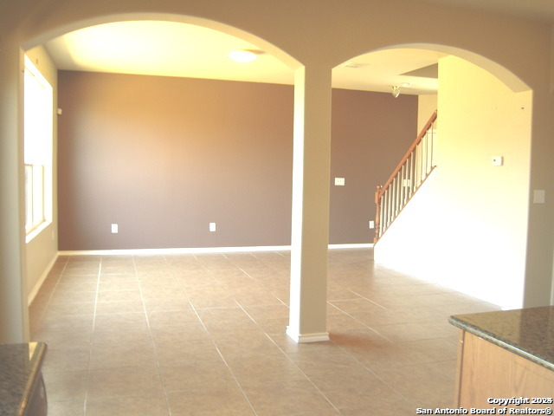
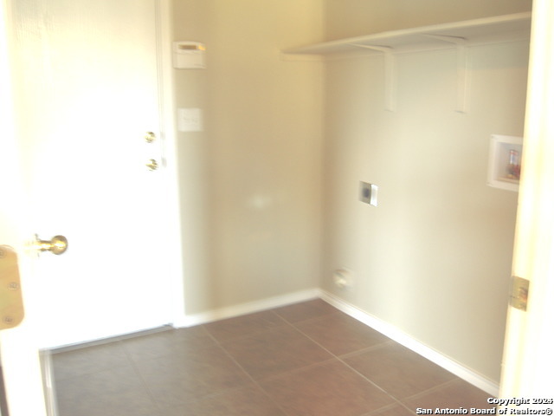
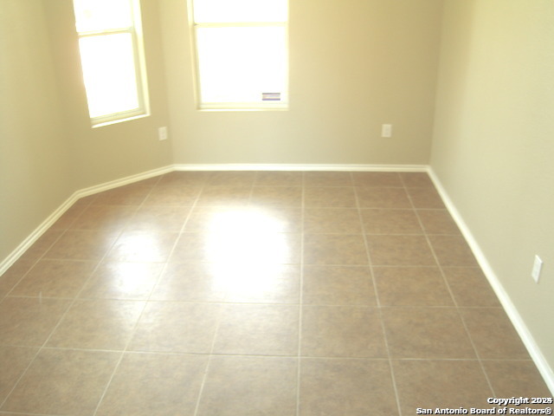

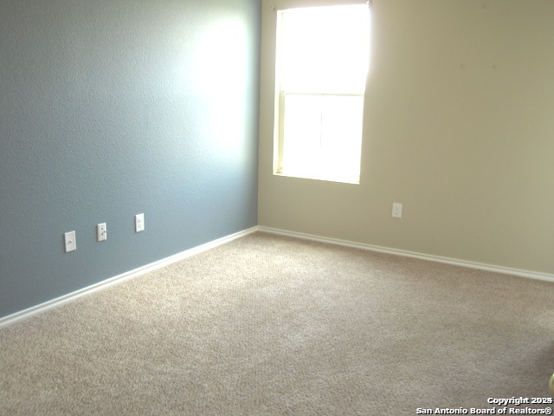
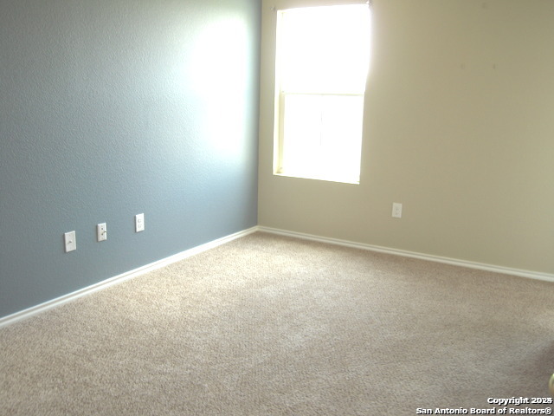
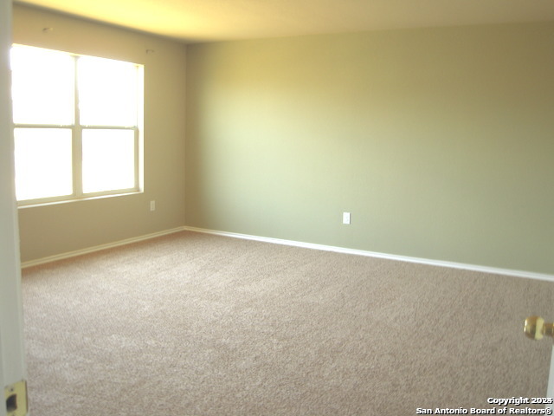
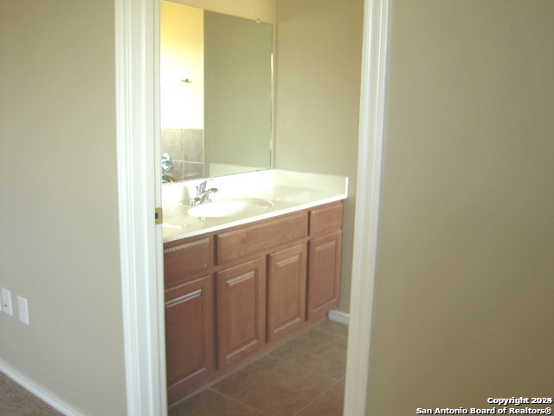
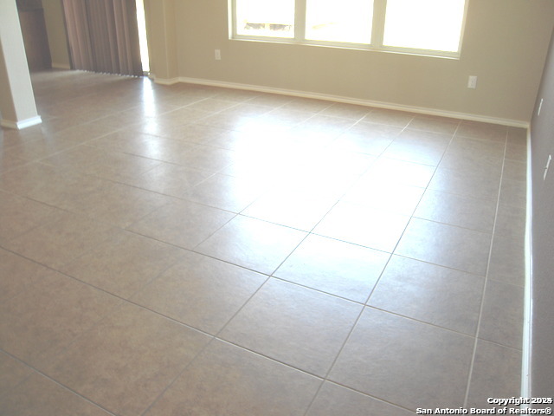
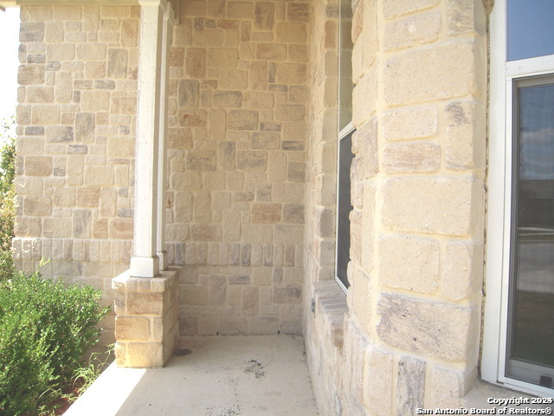
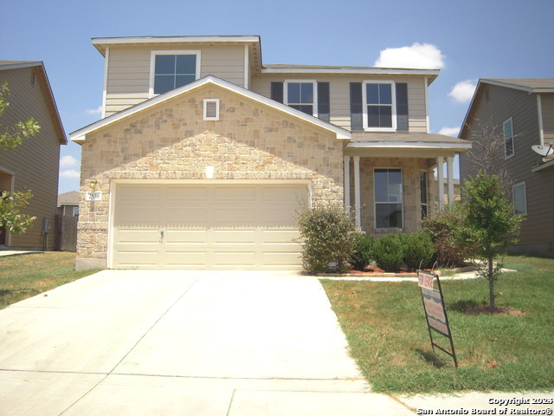










- MLS#: 1750856 ( Single Residential )
- Street Address: 2530 Sunset Bend
- Viewed: 69
- Price: $249,500
- Price sqft: $129
- Waterfront: No
- Year Built: 2011
- Bldg sqft: 1928
- Bedrooms: 4
- Total Baths: 3
- Full Baths: 2
- 1/2 Baths: 1
- Garage / Parking Spaces: 2
- Days On Market: 360
- Additional Information
- County: BEXAR
- City: San Antonio
- Zipcode: 78244
- Subdivision: Miller Ranch
- District: Judson
- Elementary School: Masters
- Middle School: Metzger
- High School: Wagner
- Provided by: Realty Executives Of S.A.
- Contact: M. Joy Exiner
- (210) 884-4000

- DMCA Notice
-
DescriptionVery bright and open home, 4 /2.5 / 2 tile flooring, carpet in bedroom and loft area. Great kitchen with granite counters, island, and good storage ~ separate dining room could be another living area and central vac for easy cleaning ~ Please verify schools, room sizes and HOA
Features
Possible Terms
- Conventional
- FHA
- VA
- Cash
Air Conditioning
- One Central
Apprx Age
- 13
Builder Name
- Sivage
Construction
- Pre-Owned
Contract
- Exclusive Right To Sell
Days On Market
- 357
Currently Being Leased
- No
Dom
- 357
Elementary School
- Masters Elementary
Energy Efficiency
- Double Pane Windows
- Radiant Barrier
Exterior Features
- Brick
- Cement Fiber
Fireplace
- Not Applicable
Floor
- Carpeting
- Ceramic Tile
Foundation
- Slab
Garage Parking
- Two Car Garage
Heating
- Central
Heating Fuel
- Electric
High School
- Wagner
Home Owners Association Fee
- 295
Home Owners Association Frequency
- Annually
Home Owners Association Mandatory
- Mandatory
Home Owners Association Name
- MILLER RANCH ASSOCIATION
- INC
Inclusions
- Ceiling Fans
- Central Vacuum
- Washer Connection
- Dryer Connection
- Stove/Range
- Refrigerator
- Disposal
- Dishwasher
- Vent Fan
- Smoke Alarm
- Electric Water Heater
- Garage Door Opener
- Smooth Cooktop
Instdir
- N on Foster Rd. to Rt on Wild Flower to Sunset Bend
Interior Features
- One Living Area
- Separate Dining Room
- Eat-In Kitchen
- Two Eating Areas
- Island Kitchen
- Utility Room Inside
- All Bedrooms Upstairs
- 1st Floor Lvl/No Steps
- High Ceilings
- Open Floor Plan
- Cable TV Available
- High Speed Internet
- Laundry Main Level
- Attic - Pull Down Stairs
- Attic - Radiant Barrier Decking
Kitchen Length
- 15
Legal Desc Lot
- 52
Legal Description
- CB 5094B (MILLER RANCH SUBD UT-2)
- BLOCK 2 LOT 52 PLAT 9569/
Lot Description
- Irregular
Lot Improvements
- Street Paved
- Sidewalks
- Fire Hydrant w/in 500'
- Asphalt
Middle School
- Metzger
Miscellaneous
- Cluster Mail Box
Multiple HOA
- No
Neighborhood Amenities
- Park/Playground
Occupancy
- Vacant
Owner Lrealreb
- No
Ph To Show
- 210-222-2227
Possession
- Closing/Funding
Property Type
- Single Residential
Recent Rehab
- No
Roof
- Composition
School District
- Judson
Source Sqft
- Appsl Dist
Style
- Two Story
Total Tax
- 4947.93
Utility Supplier Elec
- CPS
Utility Supplier Grbge
- Tiger
Utility Supplier Sewer
- SAWS
Utility Supplier Water
- SAWS
Views
- 69
Virtual Tour Url
- http://tour.circlepix.com/home2/6M5W7J
Water/Sewer
- Water System
- Sewer System
Window Coverings
- All Remain
Year Built
- 2011
Property Location and Similar Properties