
- Ron Tate, Broker,CRB,CRS,GRI,REALTOR ®,SFR
- By Referral Realty
- Mobile: 210.861.5730
- Office: 210.479.3948
- Fax: 210.479.3949
- rontate@taterealtypro.com
Property Photos
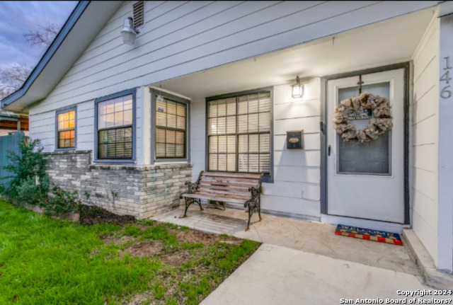

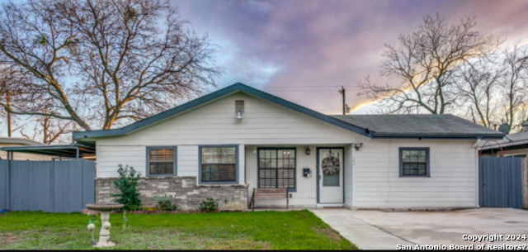
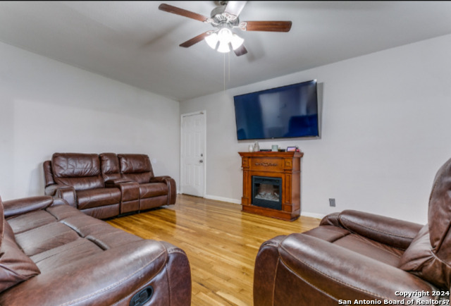
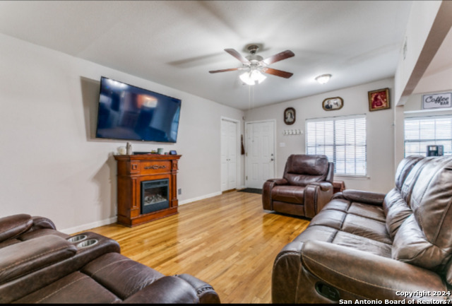
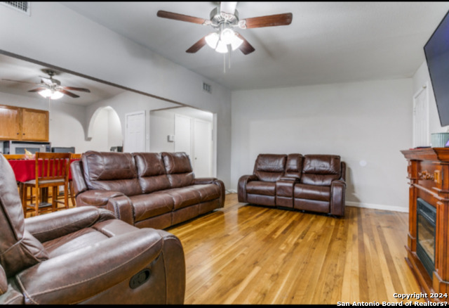
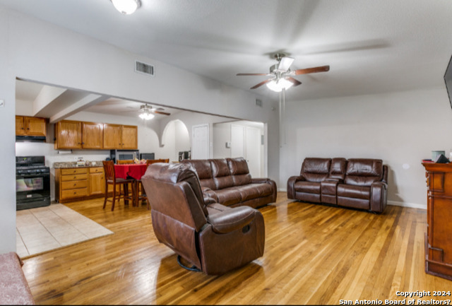

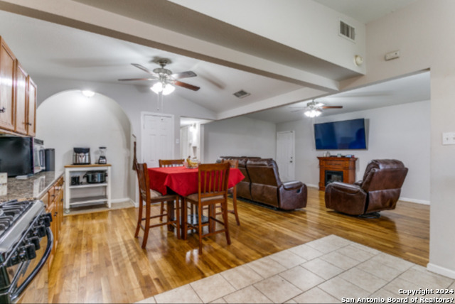
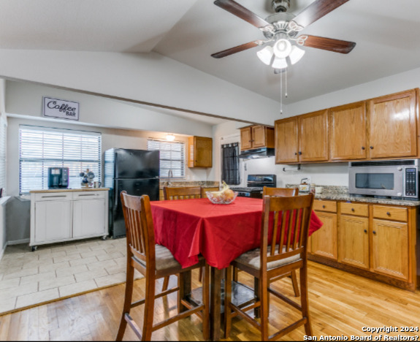
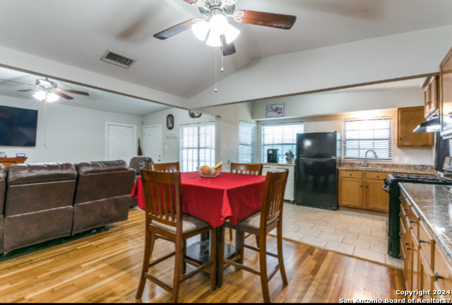
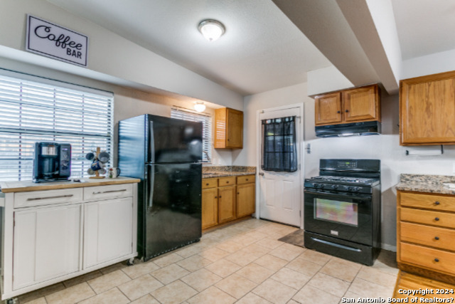

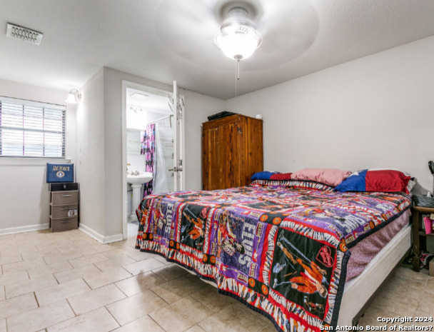
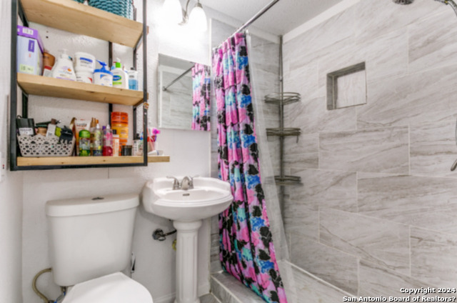
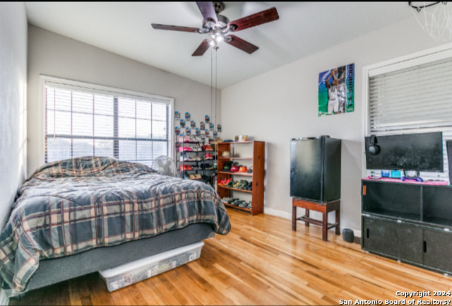
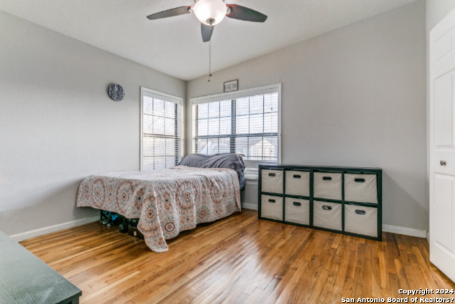
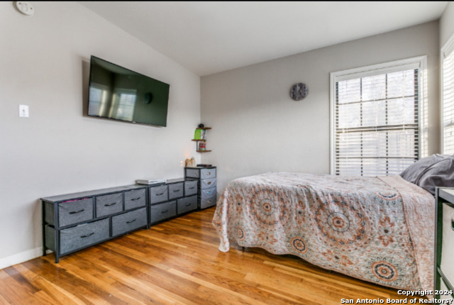
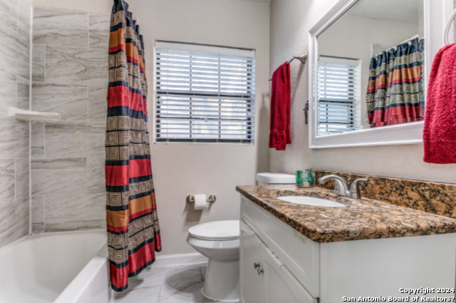
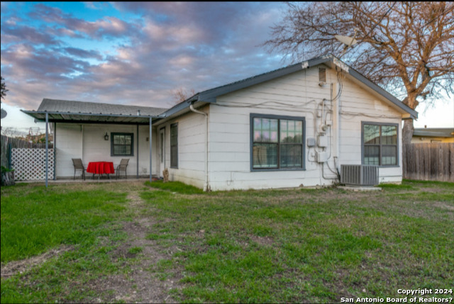
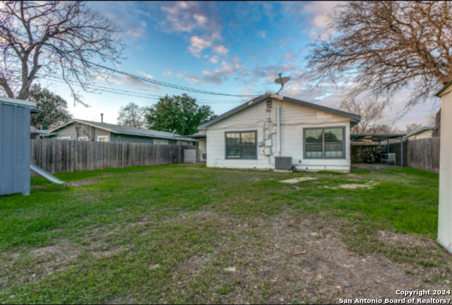
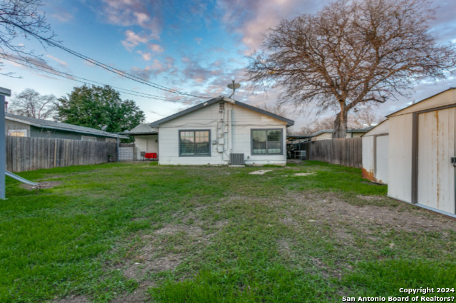
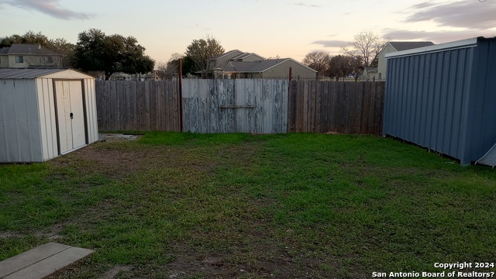

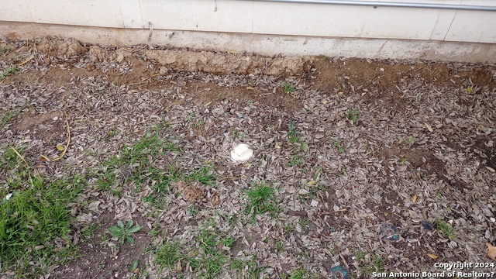
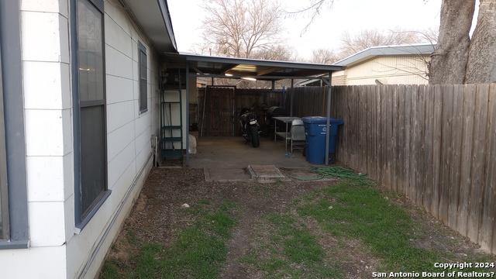
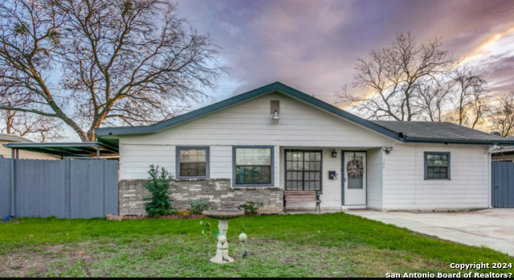
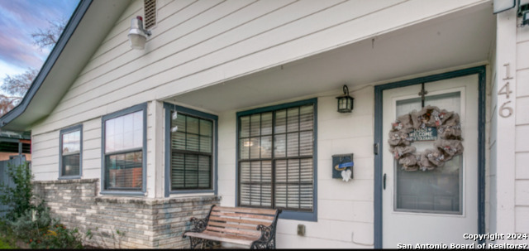
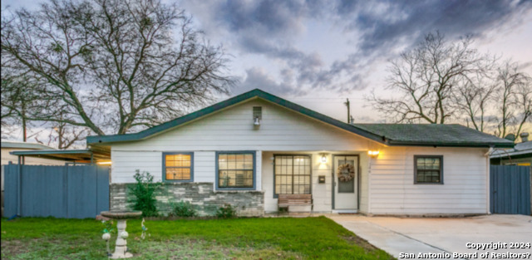

- MLS#: 1743313 ( Single Residential )
- Street Address: 146 Antrim Dr
- Viewed: 58
- Price: $199,999
- Price sqft: $155
- Waterfront: No
- Year Built: 1954
- Bldg sqft: 1294
- Bedrooms: 3
- Total Baths: 2
- Full Baths: 2
- Garage / Parking Spaces: 1
- Days On Market: 393
- Additional Information
- County: BEXAR
- City: San Antonio
- Zipcode: 78218
- Subdivision: Wilshire Terrace
- District: North East I.S.D
- Elementary School: Wilshire
- Middle School: Krueger
- High School: Roosevelt
- Provided by: Redbird Realty LLC
- Contact: Larry Bray
- (210) 783-0100

- DMCA Notice
-
Description**PRICE IMPROVEMENT** Seller still is offering negotiable closing cost assistance. LET'S FACE IT. It's time to make a change. It's time to search for your HOME. Not all one size fits; but what if this home does. What if the hardwood floor ideas on social media you have been seeing is something you want to do. Why settle for plain shower walls when you don't have too since these are already done. A converted garage for a third room and bathroom. A big backyard that have a gate to park an RV. Yes this home does, plus sewer clean out and electric power. An additional side covered car port for your boat, motor bikes, project cars, JET SKI'S. This modern mid century home is great for a 1st time home buyers, or any home buyer. The seller has a sellers home warranty coverage on the home and will grant a buyer the home warranty for the first year. If having Large windows, Well lite home, Gas stove, ,Close to Fort Sam, downtown, 410, I35, & airport, shopping, dining, lots of entertainment, Inspire you to take a look at it. Please come set up a tour and just imagine seeing your self hosting holiday event, super bowls, birthday parties, movie nights in and manicuring this beautiful St. Augustine grass to have the neighbors impressed.
Features
Possible Terms
- Conventional
- FHA
- VA
- Cash
Air Conditioning
- One Central
Apprx Age
- 70
Builder Name
- Unknown
Construction
- Pre-Owned
Contract
- Exclusive Right To Sell
Days On Market
- 339
Dom
- 339
Elementary School
- Wilshire
Exterior Features
- Asbestos Shingle
- Brick
Fireplace
- Not Applicable
Floor
- Ceramic Tile
- Wood
Foundation
- Slab
Garage Parking
- Converted Garage
- None/Not Applicable
Heating
- Central
Heating Fuel
- Natural Gas
High School
- Roosevelt
Home Owners Association Mandatory
- None
Inclusions
- Ceiling Fans
- Washer Connection
- Dryer Connection
- Stove/Range
- Gas Cooking
- Smoke Alarm
- Security System (Owned)
- Gas Water Heater
- Solid Counter Tops
- Carbon Monoxide Detector
- City Garbage service
Instdir
- Take 35 HWy south. Exit Rittiman Rd and stay on the access road. Make a right turn onto Rittiman rd for 1.2 miles. Turn right on Fremont Pl and a left on Antrim. The home is on the left hand side.
Interior Features
- One Living Area
- Liv/Din Combo
- Eat-In Kitchen
- 1st Floor Lvl/No Steps
- Converted Garage
- Open Floor Plan
- High Speed Internet
- Laundry in Closet
Kitchen Length
- 12
Legal Desc Lot
- 12
Legal Description
- NCB 11006 BLK 7 LOT 12
Middle School
- Krueger
Neighborhood Amenities
- None
Occupancy
- Owner
Owner Lrealreb
- No
Ph To Show
- 210-222-2227
Possession
- Closing/Funding
Property Type
- Single Residential
Roof
- Composition
School District
- North East I.S.D
Source Sqft
- Appsl Dist
Style
- One Story
Total Tax
- 4930.4
Utility Supplier Elec
- CPS energy
Utility Supplier Gas
- CPS energy
Utility Supplier Grbge
- SAWS
Utility Supplier Sewer
- SAWS
Utility Supplier Water
- SAWS
Views
- 58
Virtual Tour Url
- Allowed
Water/Sewer
- Water System
- Sewer System
- City
Window Coverings
- All Remain
Year Built
- 1954
Property Location and Similar Properties