
- Ron Tate, Broker,CRB,CRS,GRI,REALTOR ®,SFR
- By Referral Realty
- Mobile: 210.861.5730
- Office: 210.479.3948
- Fax: 210.479.3949
- rontate@taterealtypro.com
Property Photos


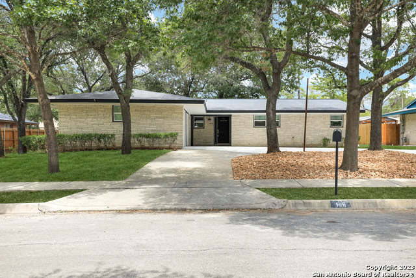
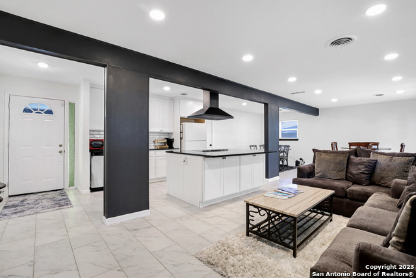
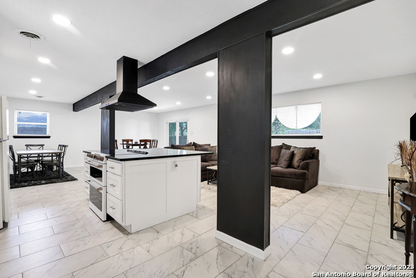
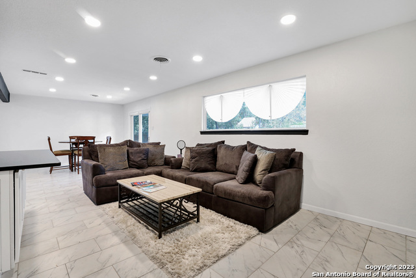
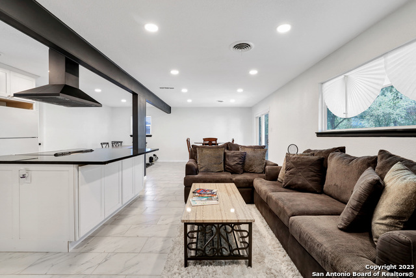
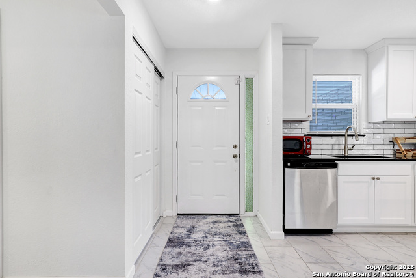
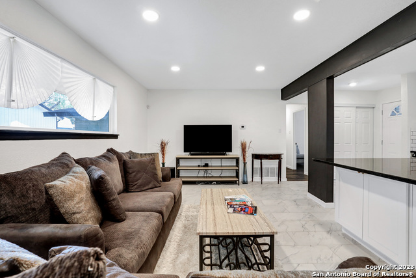
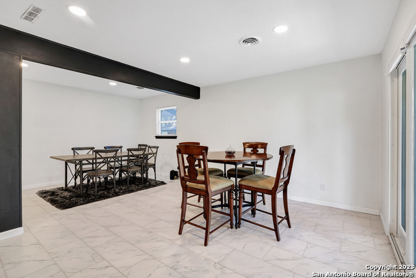
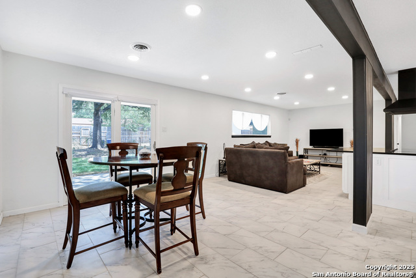
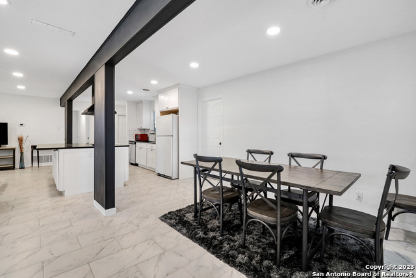
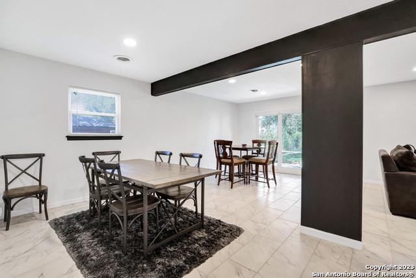
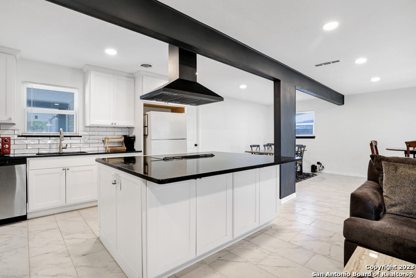
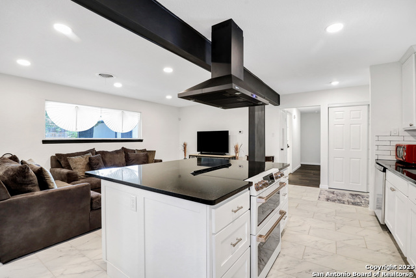
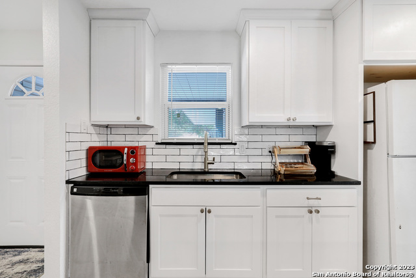
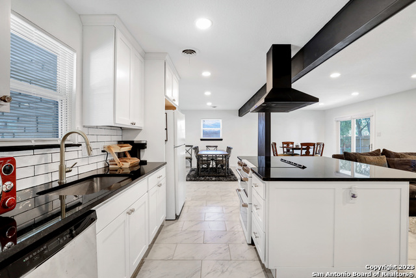
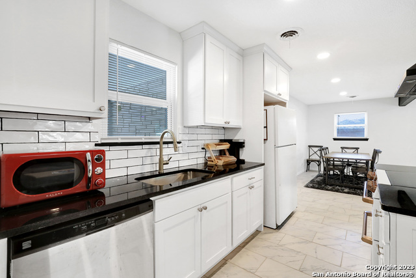
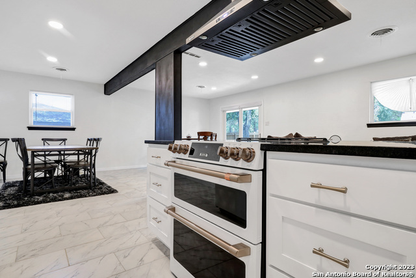
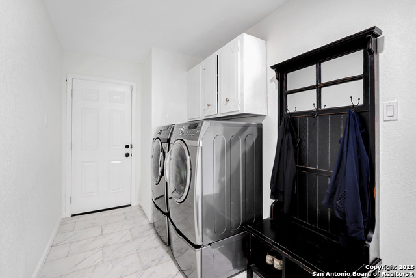
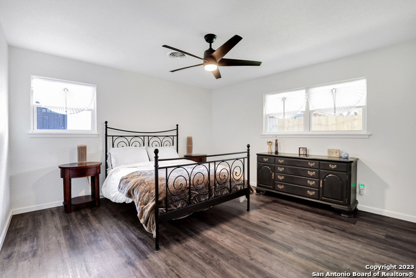
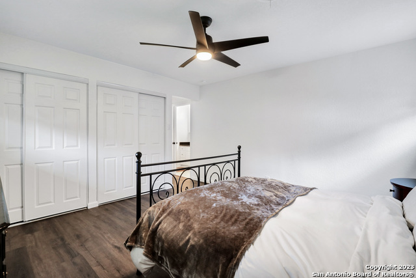
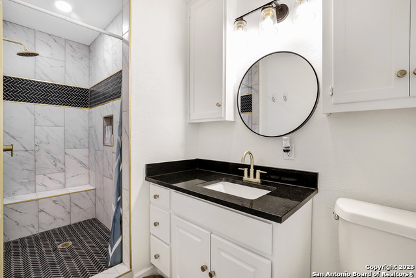
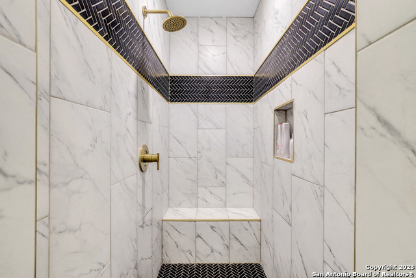
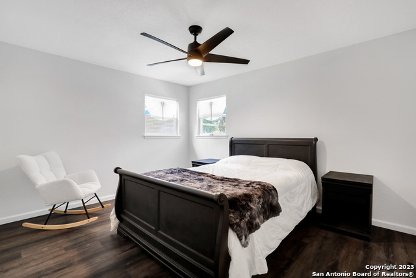
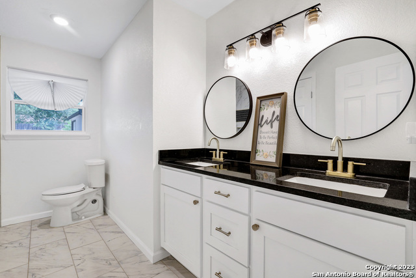
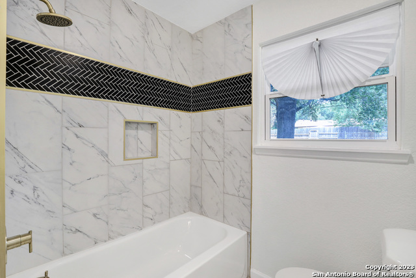
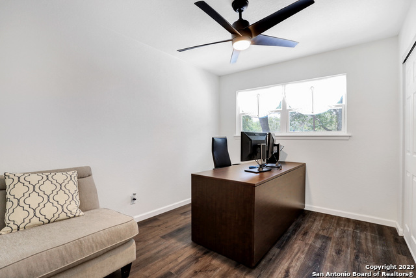
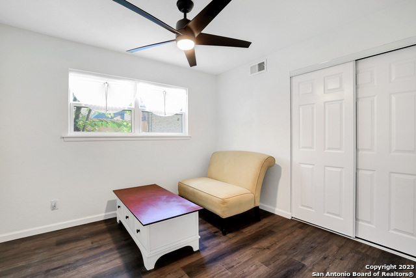
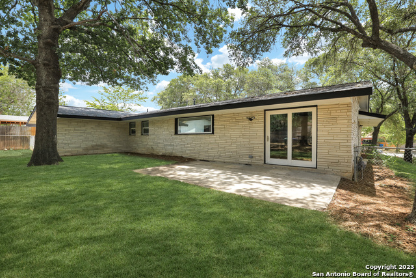
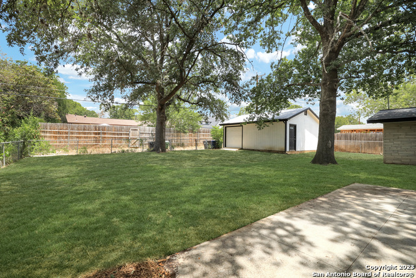
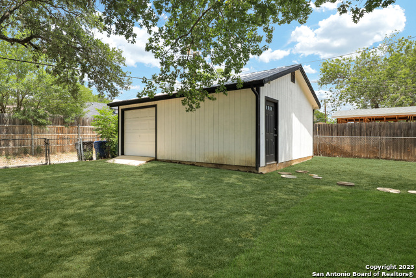
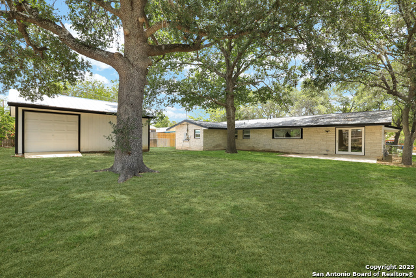
- MLS#: 1742131 ( Single Residential )
- Street Address: 919 Mount Kisco Dr
- Viewed: 74
- Price: $464,750
- Price sqft: $268
- Waterfront: No
- Year Built: 1961
- Bldg sqft: 1736
- Bedrooms: 4
- Total Baths: 2
- Full Baths: 2
- Garage / Parking Spaces: 3
- Days On Market: 472
- Additional Information
- Geolocation: 29.5285 / -98.5069
- County: BEXAR
- City: San Antonio
- Zipcode: 78213
- Subdivision: Oak Glen Park
- District: North East I.S.D
- Elementary School: Castle Hills
- Middle School: Eisenhower
- High School: Churchill
- Provided by: RE/MAX North-San Antonio
- Contact: Zachary Taylor
- (210) 275-3558

- DMCA Notice
-
DescriptionBeautifully renovated home in Castle Hills area! This home sits on a large lot, over a quarter acre with large, mature hardwood trees shading the yard and home. Alley access from backyard and detached garage in back at approximately 460 SF. The entire home has been renovated to include new low e windows, new HVAC, appliances, and much more! Several custom features such as garage doors. Original floorplan was altered to open up the flow of this home. Seller financing available, please see additional information in Offer Instructions. Owner financing @ 6% rate, 30 year term, no balloon, no pre payment penalty. 10% minimum down payment.
Features
Possible Terms
- Conventional
- VA
- 1st Seller Carry
- TX Vet
- Cash
Air Conditioning
- One Central
Apprx Age
- 63
Block
- 11
Builder Name
- UKN
Construction
- Pre-Owned
Contract
- Exclusive Right To Sell
Days On Market
- 641
Currently Being Leased
- No
Dom
- 464
Elementary School
- Castle Hills
Energy Efficiency
- 16+ SEER AC
Exterior Features
- Brick
Fireplace
- Not Applicable
Floor
- Ceramic Tile
- Marble
- Laminate
Foundation
- Slab
Garage Parking
- Three Car Garage
- Detached
- Attached
Heating
- Central
Heating Fuel
- Natural Gas
High School
- Churchill
Home Owners Association Mandatory
- None
Home Faces
- South
Inclusions
- Ceiling Fans
- Chandelier
- Washer Connection
- Dryer Connection
- Self-Cleaning Oven
- Stove/Range
- Disposal
- Dishwasher
- Ice Maker Connection
- Gas Water Heater
- Garage Door Opener
- Smooth Cooktop
- Solid Counter Tops
Instdir
- Blanco outside of Loop 410
- left on Mt Kisco
Interior Features
- One Living Area
- Liv/Din Combo
- Island Kitchen
- Utility Room Inside
- Open Floor Plan
- All Bedrooms Downstairs
- Laundry Main Level
Kitchen Length
- 11
Legal Desc Lot
- 37
Legal Description
- NCB 13157 BLK 11 LOT 37
Lot Description
- 1/4 - 1/2 Acre
Lot Improvements
- Street Paved
- Curbs
- Street Gutters
- Sidewalks
- Streetlights
- Alley
- Asphalt
Middle School
- Eisenhower
Miscellaneous
- None/not applicable
Neighborhood Amenities
- None
Occupancy
- Home Tender
Other Structures
- Outbuilding
Owner Lrealreb
- Yes
Ph To Show
- 2102222227
Possession
- Closing/Funding
Property Type
- Single Residential
Recent Rehab
- Yes
Roof
- Composition
School District
- North East I.S.D
Source Sqft
- Appsl Dist
Style
- One Story
Total Tax
- 7159.93
Utility Supplier Elec
- CPS
Utility Supplier Gas
- CPS
Utility Supplier Grbge
- City of SA
Utility Supplier Sewer
- SAWS
Utility Supplier Water
- SAWS
Views
- 74
Virtual Tour Url
- https://my.matterport.com/show/?m=gKhkzW4QZbo&mls=1
Water/Sewer
- Water System
- Sewer System
Window Coverings
- All Remain
Year Built
- 1961
Property Location and Similar Properties