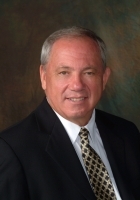
- Ron Tate, Broker,CRB,CRS,GRI,REALTOR ®,SFR
- By Referral Realty
- Mobile: 210.861.5730
- Office: 210.479.3948
- Fax: 210.479.3949
- rontate@taterealtypro.com
Property Photos
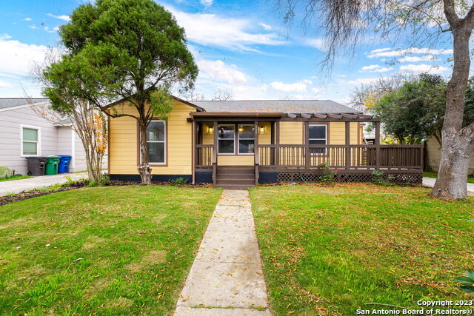

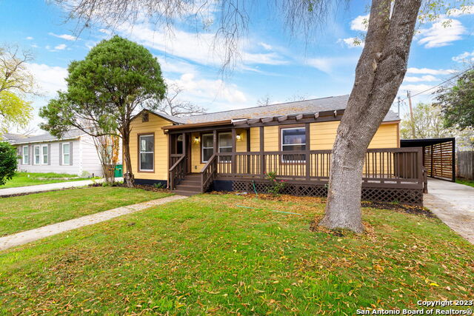
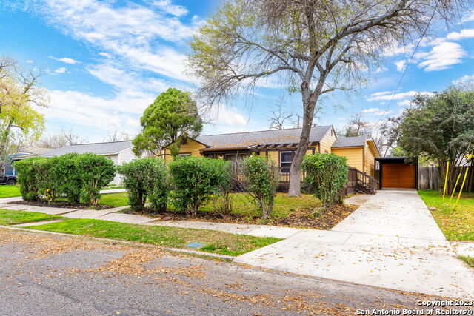
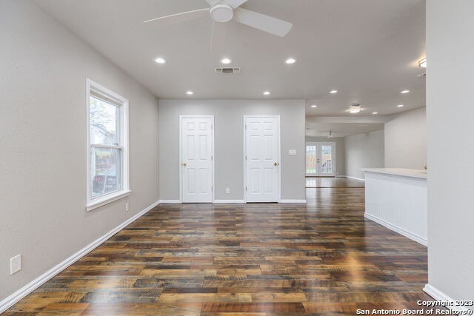
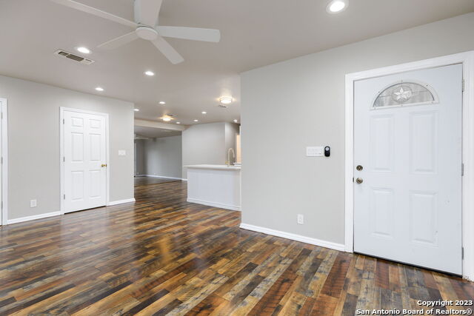
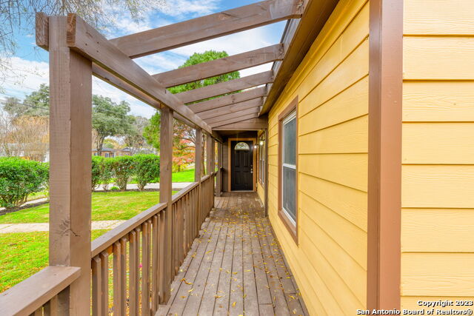
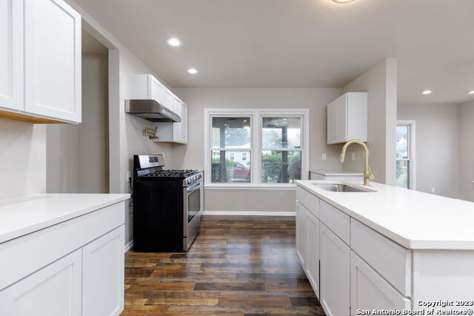
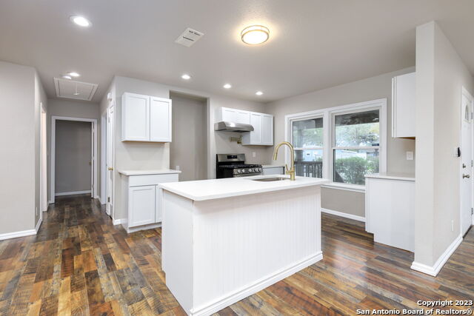
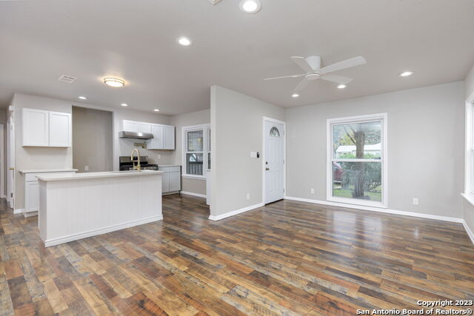
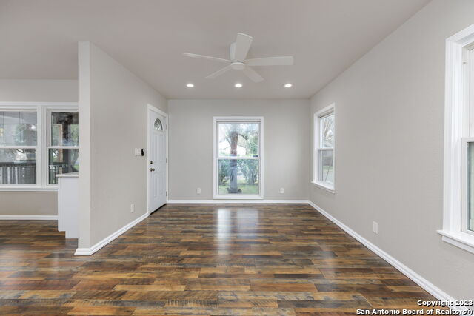
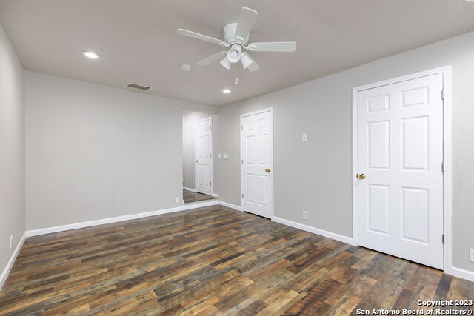
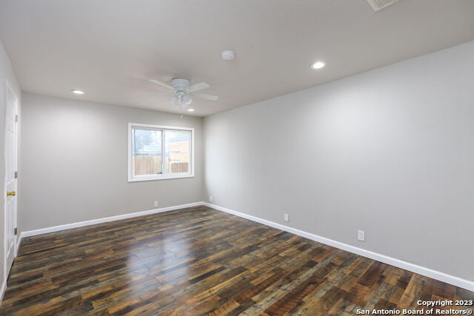
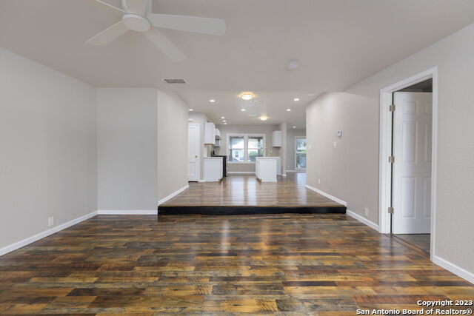
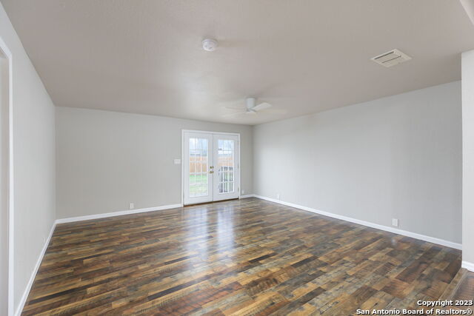
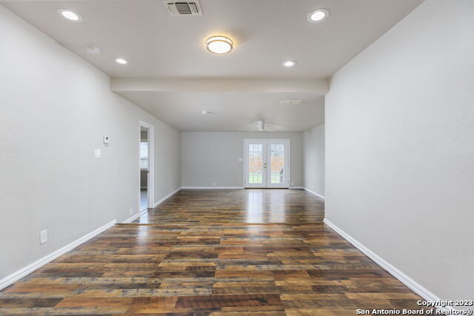
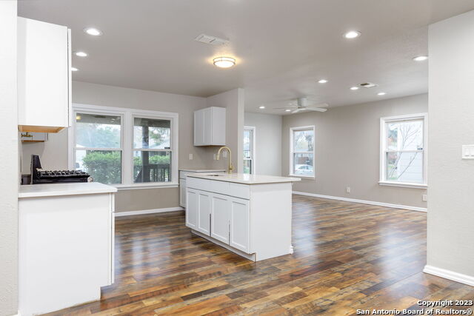
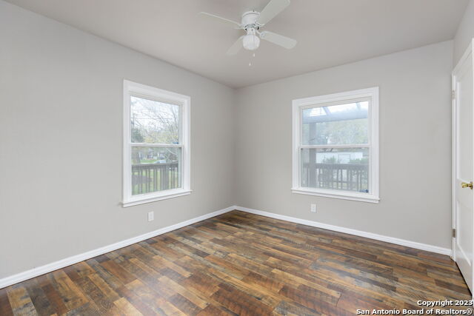
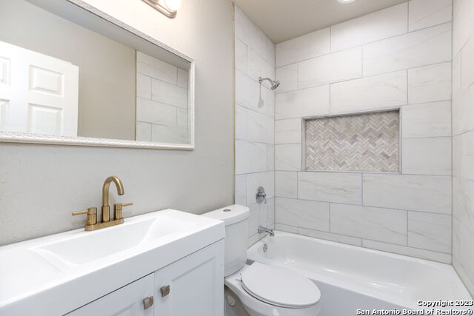
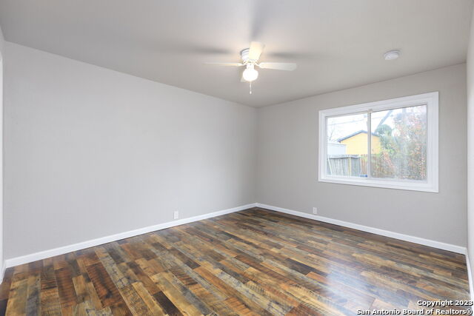
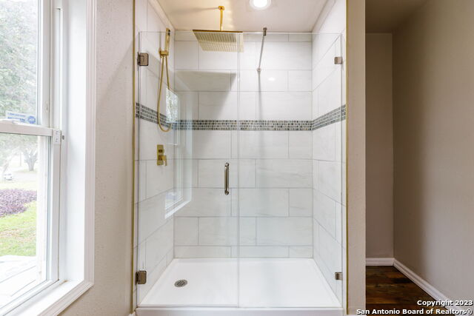
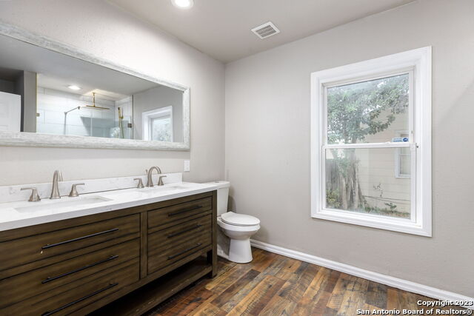
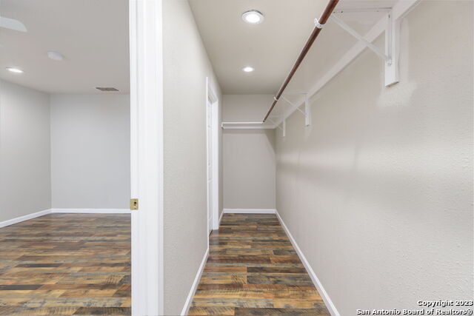
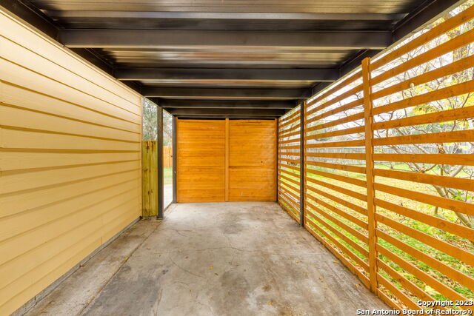
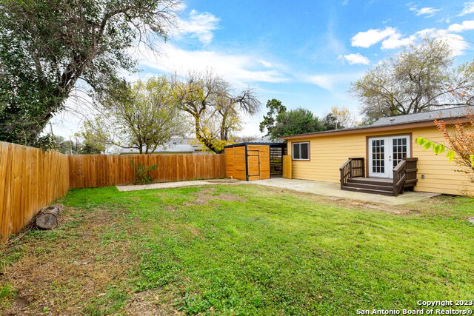

- MLS#: 1740918 ( Single Residential )
- Street Address: 527 Meadowlane Dr N
- Viewed: 548
- Price: $440,000
- Price sqft: $249
- Waterfront: No
- Year Built: 1947
- Bldg sqft: 1768
- Bedrooms: 3
- Total Baths: 2
- Full Baths: 2
- Garage / Parking Spaces: 1
- Days On Market: 407
- Additional Information
- County: BEXAR
- City: San Antonio
- Zipcode: 78209
- Subdivision: Terrell Heights
- District: Alamo Heights I.S.D.
- Elementary School: Woodridge
- Middle School: Alamo Heights
- High School: Alamo Heights
- Provided by: Premier Realty Group
- Contact: Jack Mazick
- (210) 589-4318

- DMCA Notice
-
DescriptionCome and see this beautiful home in the heart of Terrell Heights. Cozy and functional, This house is sure to accommodate your needs with space and privacy. Enjoy being walking distance to the McNay Art museum, or to unique and exquisite dining options situated practically within the neighborhood. Park/Playground is right down the street and allows for gatherings and community events. Schedule your showing today. This home is ready and awaits making many new special memories.
Features
Possible Terms
- Conventional
- FHA
- VA
- Cash
Air Conditioning
- One Central
Apprx Age
- 77
Builder Name
- UNK
Construction
- Pre-Owned
Contract
- Exclusive Right To Sell
Days On Market
- 347
Dom
- 347
Elementary School
- Woodridge
Exterior Features
- Cement Fiber
Fireplace
- Not Applicable
Floor
- Wood
- Laminate
Garage Parking
- None/Not Applicable
Heating
- Central
Heating Fuel
- Electric
High School
- Alamo Heights
Home Owners Association Mandatory
- None
Inclusions
- Ceiling Fans
- Washer Connection
- Dryer Connection
- Stove/Range
- Gas Cooking
- Electric Water Heater
Instdir
- Nacadoches to N. New Braunfels Ave. Left on Brees Blvd. Right on Greenwich
- Left on Meadowlane.
Interior Features
- Two Living Area
- Liv/Din Combo
- Eat-In Kitchen
- Island Kitchen
- Breakfast Bar
- Utility Room Inside
- Open Floor Plan
- Laundry Room
Kitchen Length
- 10
Legal Desc Lot
- 34
Legal Description
- NCB 8688 BLK 1 LOT 34
Middle School
- Alamo Heights
Neighborhood Amenities
- Park/Playground
Occupancy
- Vacant
Owner Lrealreb
- No
Ph To Show
- 210-227-2222
Possession
- Closing/Funding
Property Type
- Single Residential
Roof
- Heavy Composition
School District
- Alamo Heights I.S.D.
Source Sqft
- Appsl Dist
Style
- One Story
Total Tax
- 8166.21
Utility Supplier Elec
- CPS Energy
Utility Supplier Gas
- CPS Energy
Utility Supplier Grbge
- City of SA
Utility Supplier Sewer
- SAWS
Utility Supplier Water
- SAWS
Views
- 548
Water/Sewer
- Water System
- Sewer System
- City
Window Coverings
- None Remain
Year Built
- 1947
Property Location and Similar Properties