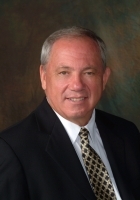
- Ron Tate, Broker,CRB,CRS,GRI,REALTOR ®,SFR
- By Referral Realty
- Mobile: 210.861.5730
- Office: 210.479.3948
- Fax: 210.479.3949
- rontate@taterealtypro.com
Property Photos
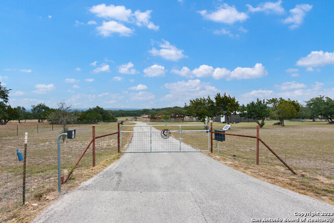

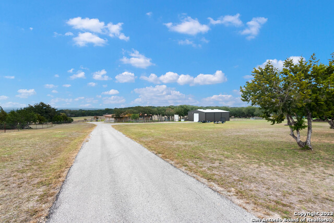
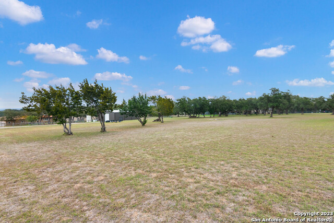
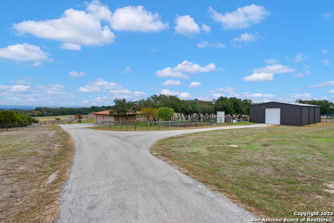
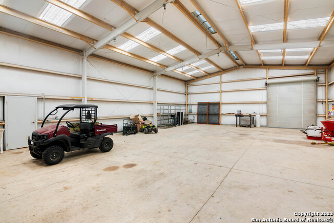
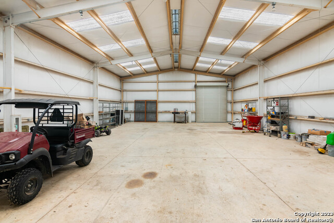
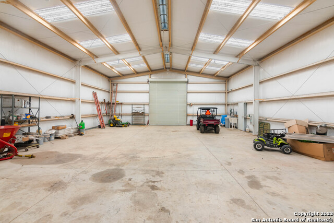
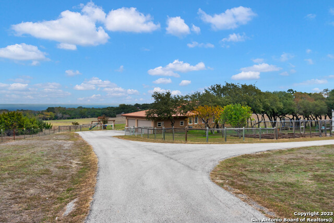
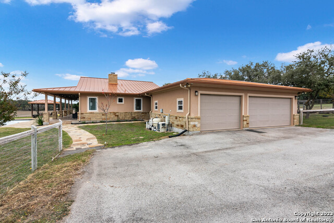
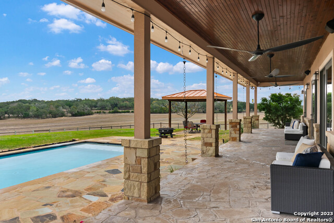
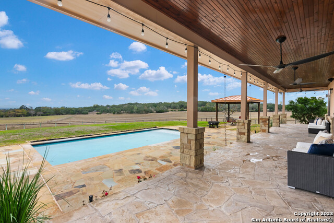
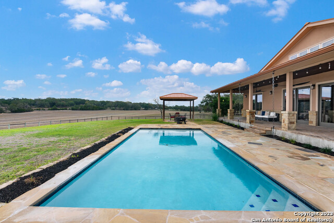
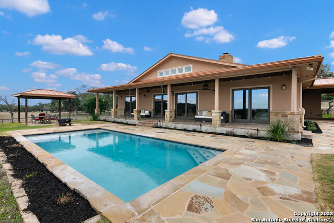
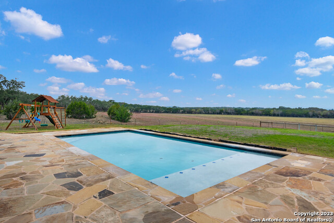
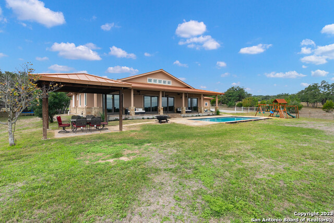
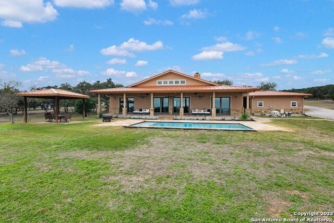
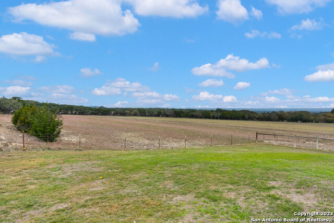
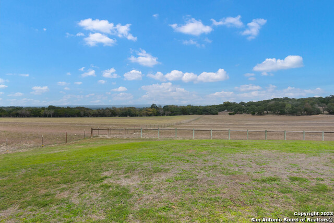
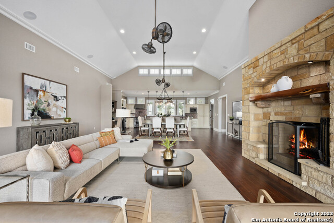
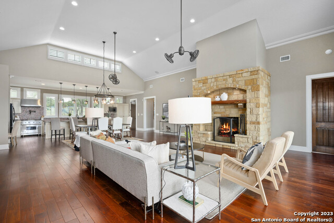
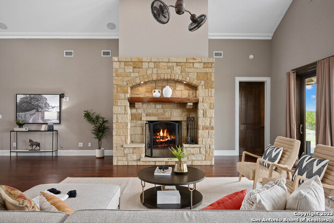
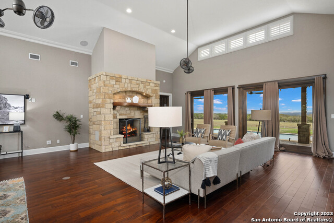
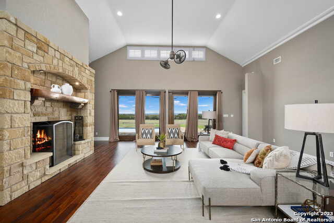
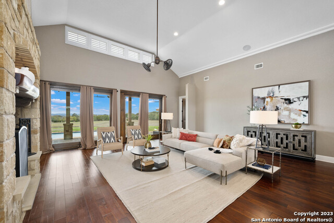
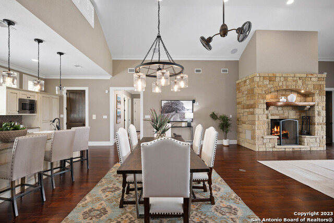
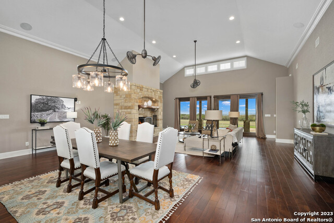
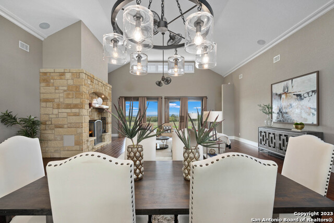
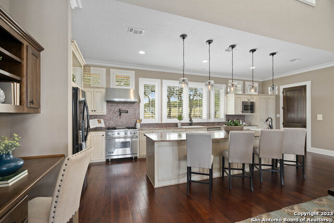
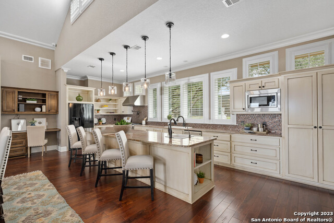
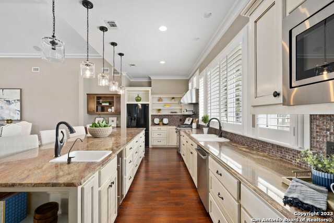
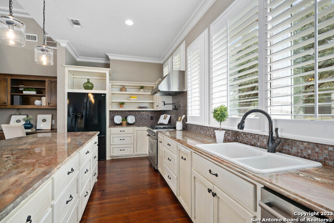
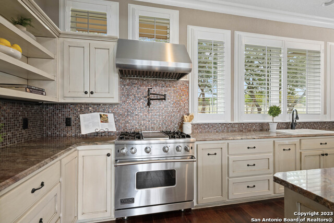
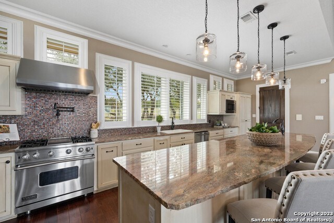
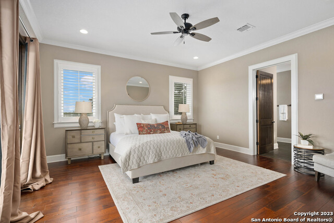
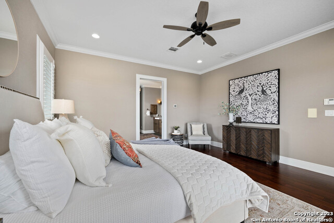
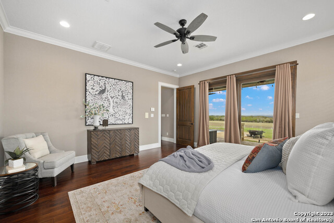
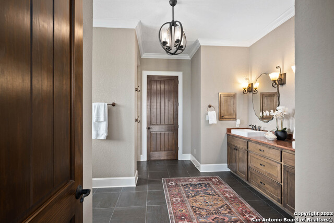
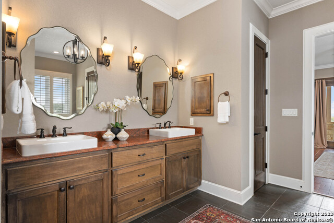
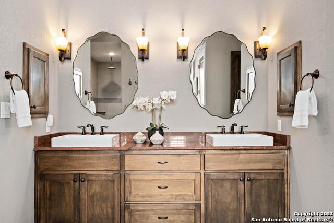
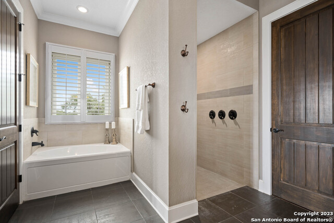
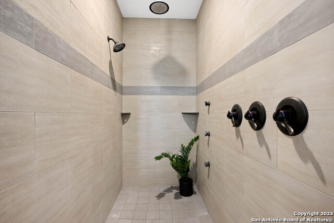
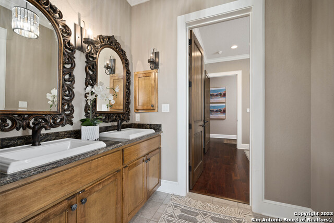
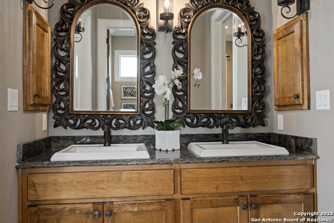

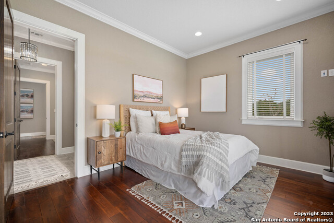
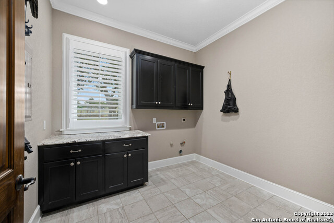
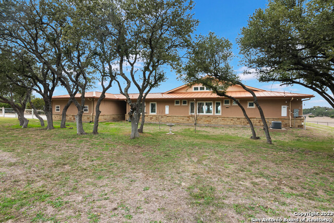
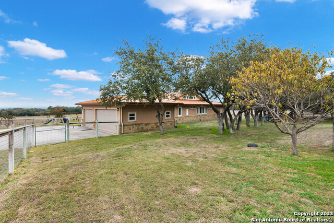
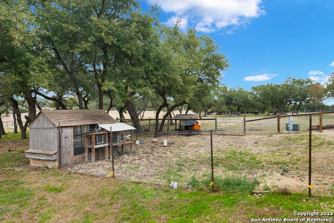
- MLS#: 1736166 ( Single Residential )
- Street Address: 12 Lewis Rd
- Viewed: 86
- Price: $1,899,000
- Price sqft: $669
- Waterfront: No
- Year Built: 2015
- Bldg sqft: 2840
- Bedrooms: 3
- Total Baths: 3
- Full Baths: 2
- 1/2 Baths: 1
- Garage / Parking Spaces: 3
- Days On Market: 434
- Acreage: 21.49 acres
- Additional Information
- County: KENDALL
- City: Boerne
- Zipcode: 78006
- Subdivision: A10260 Survey 490 D Harding
- District: Boerne
- Elementary School: Curington
- Middle School: Boerne N
- High School: Boerne
- Provided by: San Antonio Portfolio KW RE
- Contact: Richard Grimes
- (210) 818-2882

- DMCA Notice
-
DescriptionEnjoy the peace and quiet of the country life with all the luxuries of city living in this beautiful 3 bedroom, 2. 5 bath custom home sitting on over 21 ag exempt acres. Inside, you will find a fabulous open floor plan with lots of windows and natural light. The chef's kitchen features oversized island, high end appliance package with viking range, granite countertops, and sonic ice machine. All of which flows seemlessly into a grand family room with large stone fireplace and spacious dining area. Large master suite with hard wood flooring, expansive closet, and oversized walk in shower also includes access to the private back patio and pool with spectacular views of the guadalupe valley. Three car oversized garage with epoxy flooring is great for day to day parking and storage. And for your bigger needs, a large 40x60 mueller building with rollup doors has electricity and water, and is perfect for rv's or boats, tractors, atv's, and additional storage. Not to mention the established fenced in garden space with raised beds and chicken coop. All this, just minutes from all downtown boerne has to offer, and 25 minutes to dining, shopping, and entertainment at the rim and la cantera. Highly coveted boerne isd!
Features
Possible Terms
- Conventional
- Cash
Air Conditioning
- Two Central
Builder Name
- Unknown
Construction
- Pre-Owned
Contract
- Exclusive Right To Sell
Days On Market
- 376
Dom
- 376
Elementary School
- Curington
Exterior Features
- 4 Sides Masonry
- Stone/Rock
- Stucco
Fireplace
- Family Room
Floor
- Ceramic Tile
- Wood
Foundation
- Slab
Garage Parking
- Three Car Garage
- Detached
- Side Entry
- Oversized
Heating
- Central
- Heat Pump
Heating Fuel
- Electric
High School
- Boerne
Home Owners Association Mandatory
- None
Inclusions
- Ceiling Fans
- Chandelier
- Central Vacuum
- Washer Connection
- Dryer Connection
- Built-In Oven
- Self-Cleaning Oven
- Microwave Oven
- Stove/Range
- Refrigerator
- Disposal
- Dishwasher
- Ice Maker Connection
- Water Softener (owned)
- Security System (Owned)
- Gas Water Heater
- Garage Door Opener
- Custom Cabinets
- Private Garbage Service
Instdir
- From Boerne
- FM 474 Left On Lewis Rd.
Interior Features
- One Living Area
- Liv/Din Combo
- Eat-In Kitchen
- Two Eating Areas
- Island Kitchen
- Breakfast Bar
- Walk-In Pantry
- Shop
- Utility Room Inside
- High Ceilings
- Open Floor Plan
- Cable TV Available
- High Speed Internet
- Laundry Main Level
- Laundry Room
- Telephone
- Walk in Closets
Kitchen Length
- 26
Legal Description
- A10260 - SURVEY 490 D HARDING 21.486 ACRES
Lot Description
- County VIew
- Horses Allowed
- 15 Acres Plus
Middle School
- Boerne Middle N
Miscellaneous
- No City Tax
- School Bus
Neighborhood Amenities
- None
Occupancy
- Vacant
Owner Lrealreb
- No
Ph To Show
- 210.222.2227
Possession
- Closing/Funding
Property Type
- Single Residential
Recent Rehab
- No
Roof
- Metal
School District
- Boerne
Source Sqft
- Appsl Dist
Style
- One Story
- Texas Hill Country
Total Tax
- 20862.77
Utility Supplier Elec
- Bandera
Utility Supplier Gas
- Propane
Utility Supplier Grbge
- Tiger
Utility Supplier Other
- GVTC
Utility Supplier Sewer
- Septic
Utility Supplier Water
- Well
Views
- 86
Virtual Tour Url
- https://vimeo.com/889164964?share=copy
Water/Sewer
- Private Well
- Septic
Window Coverings
- All Remain
Year Built
- 2015
Property Location and Similar Properties