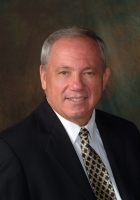
- Ron Tate, Broker,CRB,CRS,GRI,REALTOR ®,SFR
- By Referral Realty
- Mobile: 210.861.5730
- Office: 210.479.3948
- Fax: 210.479.3949
- rontate@taterealtypro.com
Property Photos
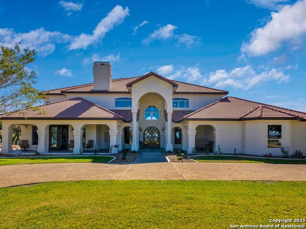

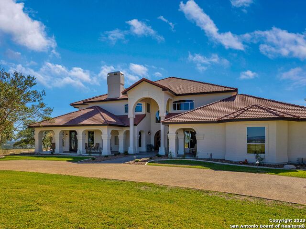
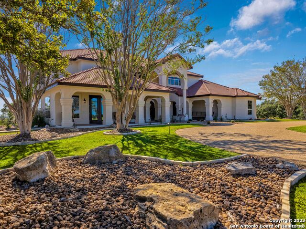
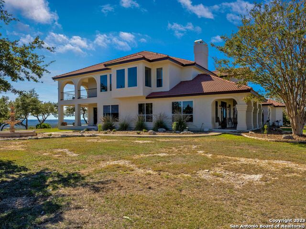
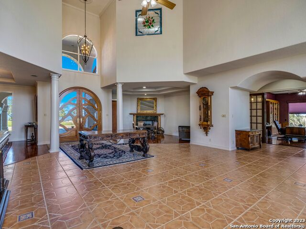
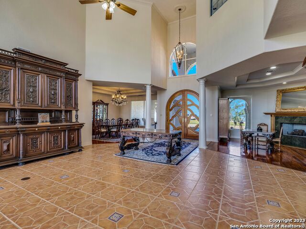
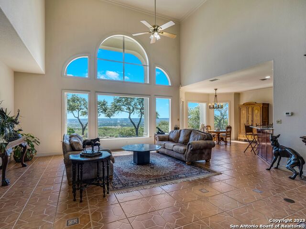
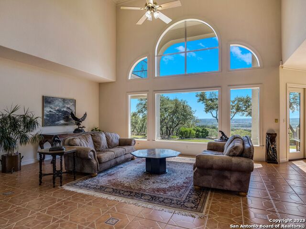
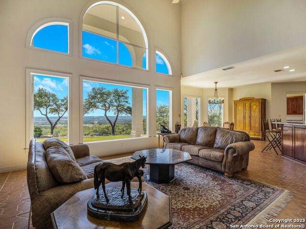
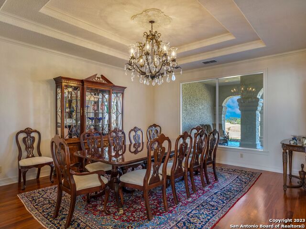
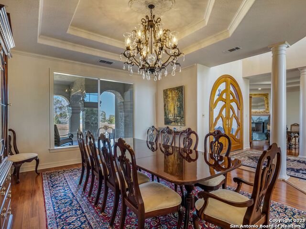
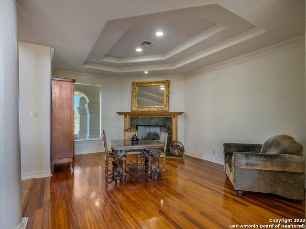
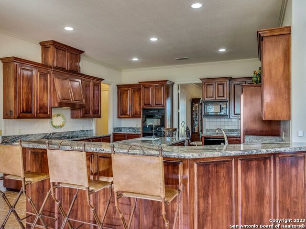
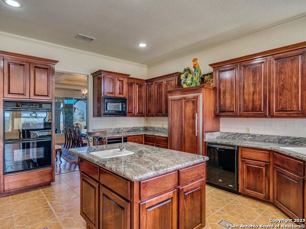
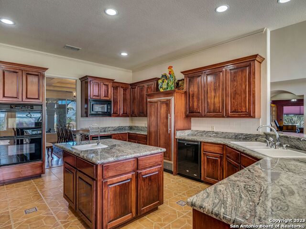
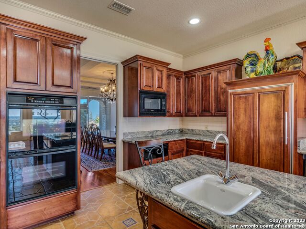
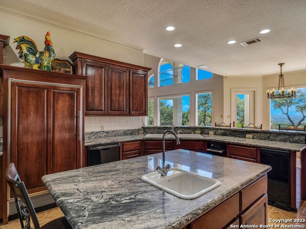
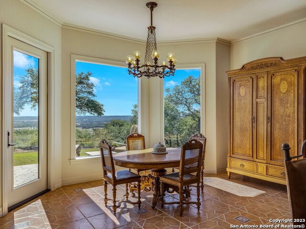
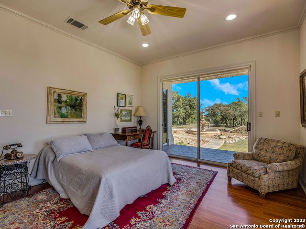
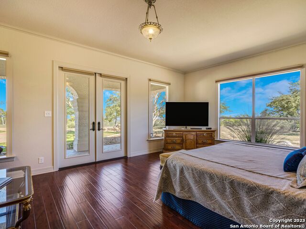
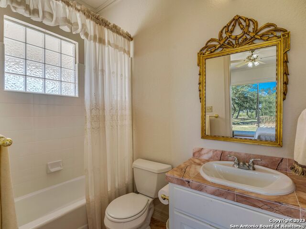
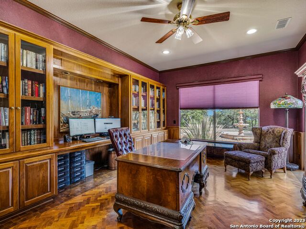
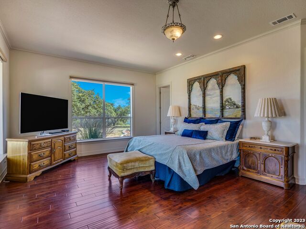
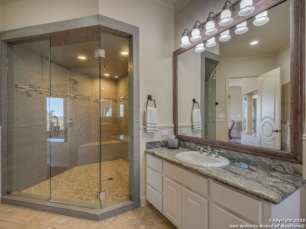
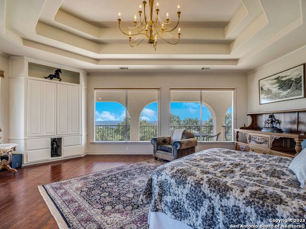
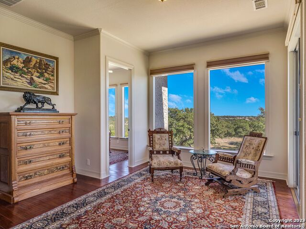
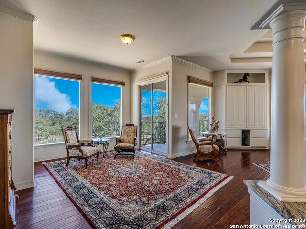
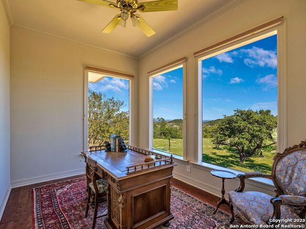
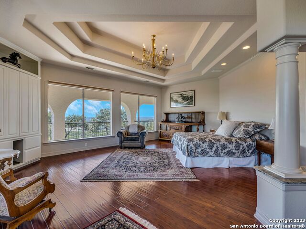
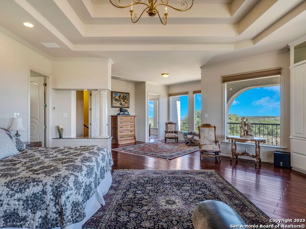
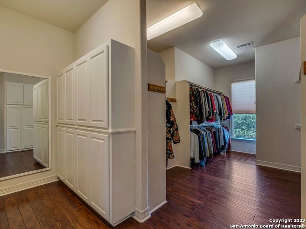
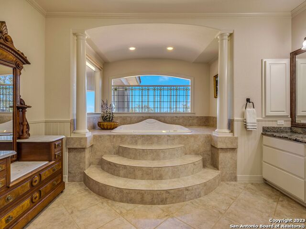
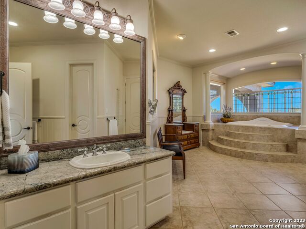
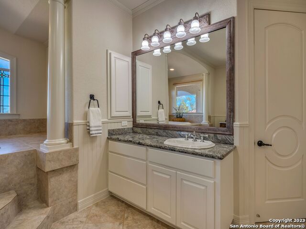
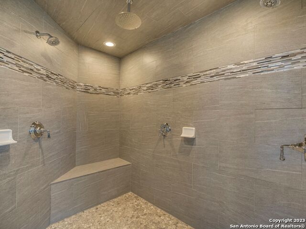
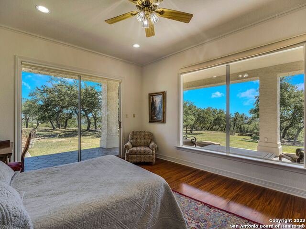
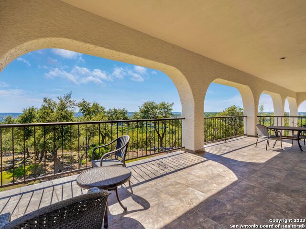
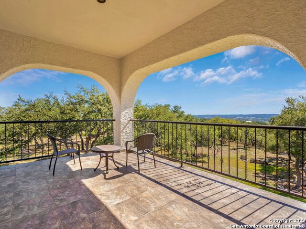
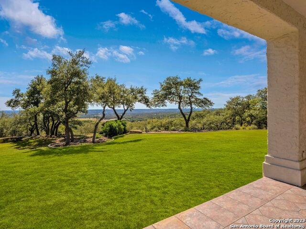
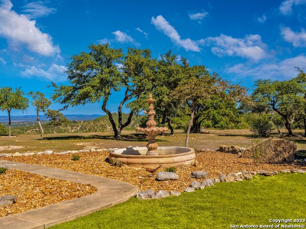
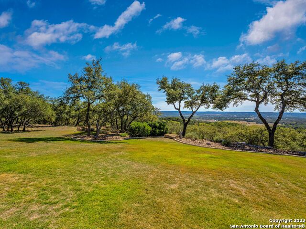
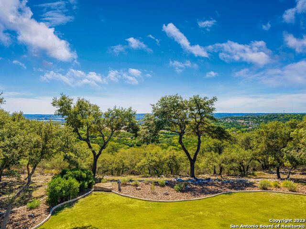
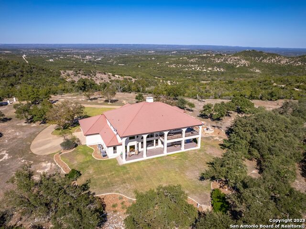
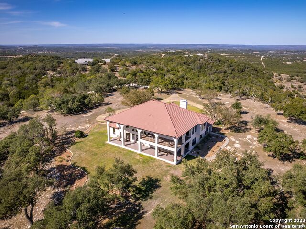
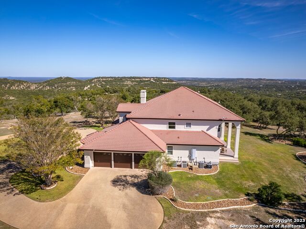
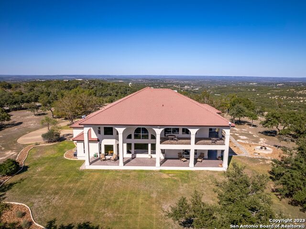
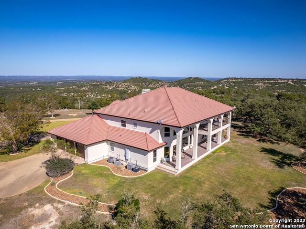
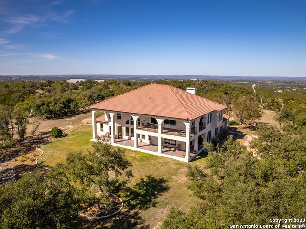
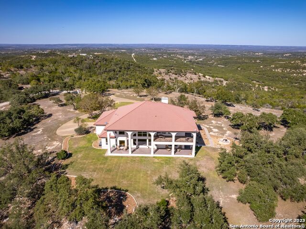
- MLS#: 1730420 ( Single Residential )
- Street Address: 143 Spanish Pass Rd
- Viewed: 129
- Price: $2,350,000
- Price sqft: $392
- Waterfront: No
- Year Built: 2000
- Bldg sqft: 5997
- Bedrooms: 5
- Total Baths: 6
- Full Baths: 4
- 1/2 Baths: 2
- Garage / Parking Spaces: 3
- Days On Market: 325
- Acreage: 25.01 acres
- Additional Information
- County: KENDALL
- City: Boerne
- Zipcode: 78006
- Subdivision: None
- District: Comfort
- Elementary School: Comfort
- Middle School: Comfort
- High School: Comfort
- Provided by: Kuper Sotheby's Int'l Realty
- Contact: Jamie Amerman
- (210) 315-8122

- DMCA Notice
-
DescriptionDo not miss this opportunity to own Boerne's best hilltop view. You will enjoy 360 views, on 25 acres, surrounded by mature oak trees and breathtaking landscaping. This one of a kind custom built home is truly special. The main house is approximately 6,000 square feet with a wildlife exemption, and only minutes to IH 10 and downtown Boerne. Central to the home is the grand entrance and living room with soaring ceilings and a picturesque view of Boerne Lake. The home boasts a beautiful large formal dining room, large office space, 5 bedrooms, 6 bathrooms (4 full, 2 half) and two living spaces. Gourmet Kitchen has a large island, upgraded appliances, electric cooktop, granite counters and large walk in pantry. The grand primary retreat, also with fabulous views, has a large his and hers vanity with an enormous 2 person walk in shower, spacious walk in closet, jetted soaking tub and workout room. Wake up to magnificent sunrises and end your day with a glass of wine watching incredible sunsets. There is also a 1,500 square foot guest house with outstanding views of Boerne Lake, and offers a full kitchen, living area, master suite with walk in closet, 2 additional bedrooms, 2 full baths, and patio.
Features
Possible Terms
- Conventional
- Cash
Accessibility
- Int Door Opening 32"+
- Hallways 42" Wide
- Low Closet Rods
- No Carpet
Air Conditioning
- Three+ Central
Apprx Age
- 24
Builder Name
- Bill Hagendorf
Construction
- Pre-Owned
Contract
- Exclusive Right To Sell
Days On Market
- 502
Dom
- 263
Elementary School
- Comfort
Energy Efficiency
- Double Pane Windows
- Variable Speed HVAC
- Ceiling Fans
Exterior Features
- Stucco
Fireplace
- One
- Living Room
- Wood Burning
Floor
- Carpeting
- Saltillo Tile
- Marble
- Wood
Foundation
- Slab
Garage Parking
- Three Car Garage
- Oversized
Green Features
- Rain/Freeze Sensors
- EF Irrigation Control
Heating
- Central
Heating Fuel
- Electric
High School
- Comfort
Home Owners Association Mandatory
- None
Inclusions
- Ceiling Fans
- Chandelier
- Central Vacuum
- Washer Connection
- Dryer Connection
- Washer
- Dryer
- Cook Top
- Built-In Oven
- Microwave Oven
- Gas Cooking
- Refrigerator
- Disposal
- Dishwasher
- Trash Compactor
- Ice Maker Connection
- Water Softener (owned)
- Water Softener (Leased)
- Smoke Alarm
- Security System (Owned)
- Satellite Dish (owned)
- Plumb for Water Softener
- Smooth Cooktop
- Double Ovens
- Custom Cabinets
- Carbon Monoxide Detector
- 2+ Water Heater Units
- Private Garbage Service
Instdir
- I-10 to Hwy 87 frontage rd. 1.5 miles to Spanish Pass. Follow aprox 1.9 miles to driveway with Stone Gate.
Interior Features
- Two Living Area
- Separate Dining Room
- Island Kitchen
- Breakfast Bar
- Walk-In Pantry
- Study/Library
- Open Floor Plan
- Maid's Quarters
- Pull Down Storage
- Cable TV Available
- High Speed Internet
- Laundry Main Level
- Telephone
- Walk in Closets
- Attic - Access only
- Attic - Expandable
- Attic - Storage Only
Kitchen Length
- 14
Legal Description
- A10349 - SURVEY 865 J V MASSEY 1.0 ACRES
- A10349 - SURVEY 86
Lot Description
- 15 Acres Plus
- Ag Exempt
- Mature Trees (ext feat)
- Secluded
Lot Improvements
- Private Road
Middle School
- Comfort
Miscellaneous
- No City Tax
- Virtual Tour
- School Bus
Neighborhood Amenities
- None
Owner Lrealreb
- Yes
Ph To Show
- 210-222-2227
Possession
- Closing/Funding
Property Type
- Single Residential
Roof
- Tile
School District
- Comfort
Source Sqft
- Appsl Dist
Style
- Two Story
- Spanish
Total Tax
- 8447.71
Utility Supplier Elec
- Bandera Elec
Utility Supplier Grbge
- Private
Utility Supplier Sewer
- Septic
Utility Supplier Water
- Well
Views
- 129
Virtual Tour Url
- https://vtour.craigmac.tv/v/nhNjPf8?b=0
Water/Sewer
- Private Well
- Aerobic Septic
- Water Storage
Window Coverings
- All Remain
Year Built
- 2000
Property Location and Similar Properties