
- Ron Tate, Broker,CRB,CRS,GRI,REALTOR ®,SFR
- By Referral Realty
- Mobile: 210.861.5730
- Office: 210.479.3948
- Fax: 210.479.3949
- rontate@taterealtypro.com
Property Photos
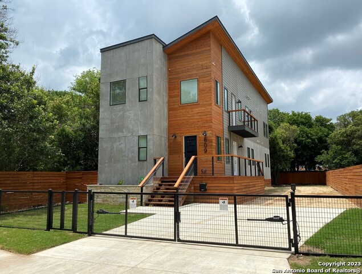

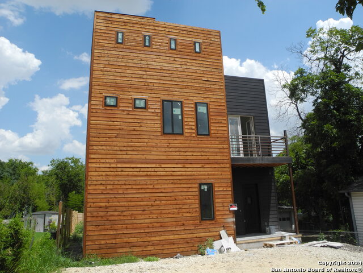
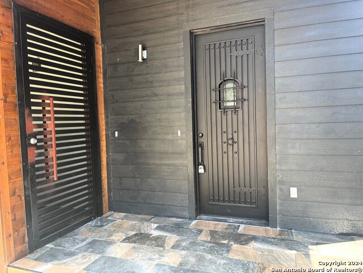
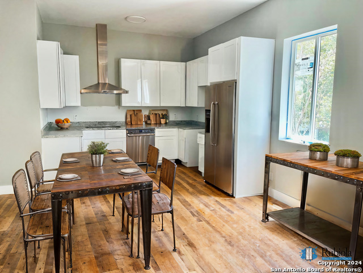
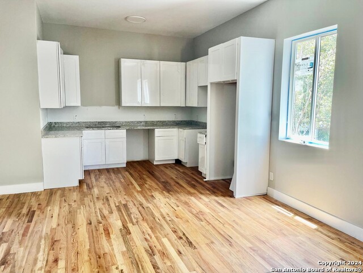
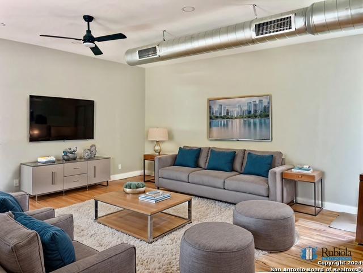
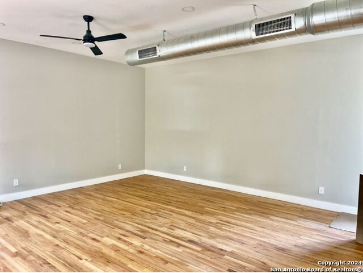
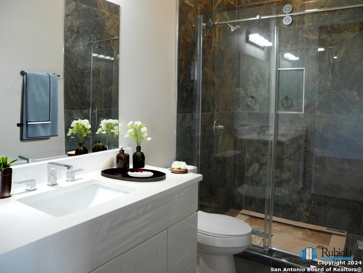
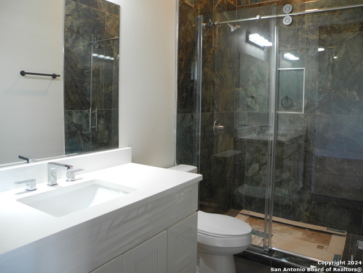
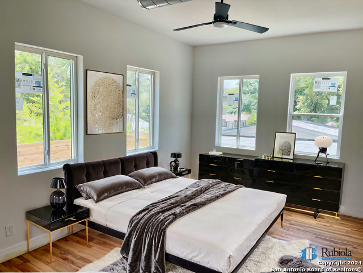
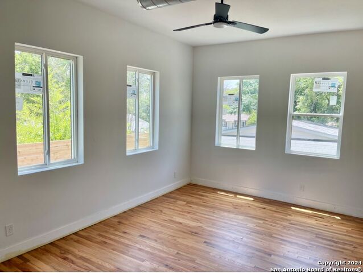
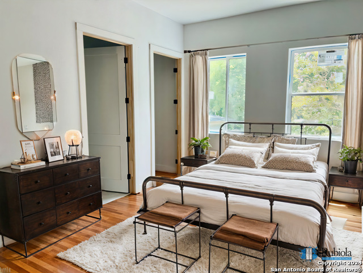
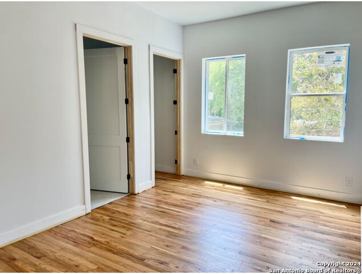
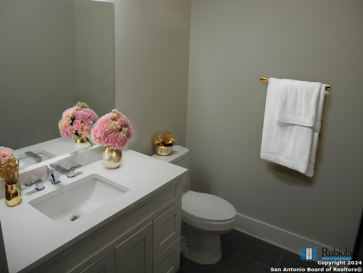
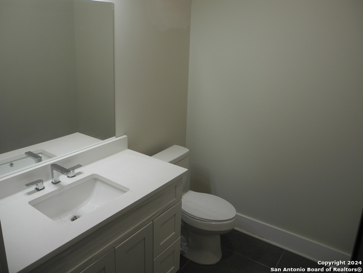
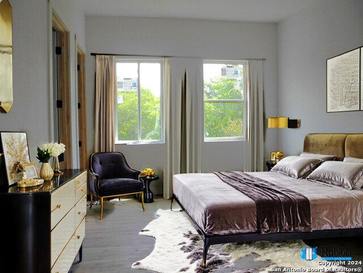
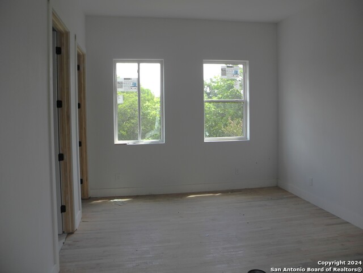
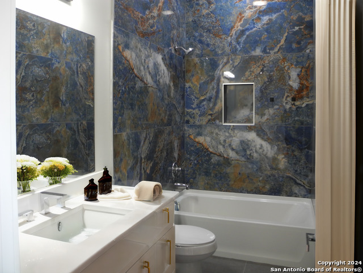
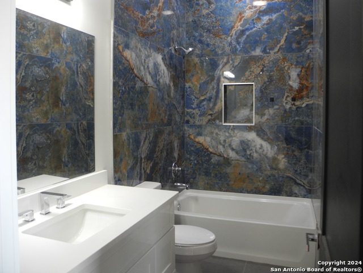
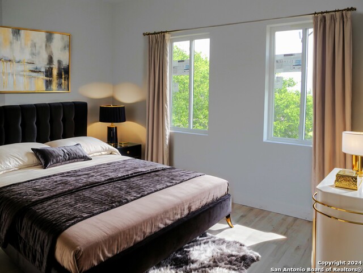
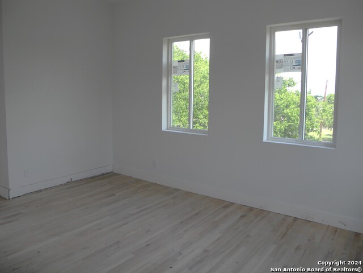
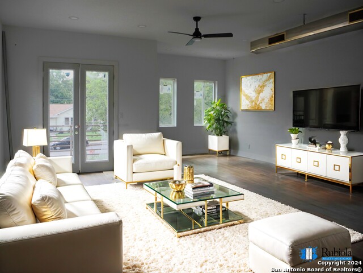
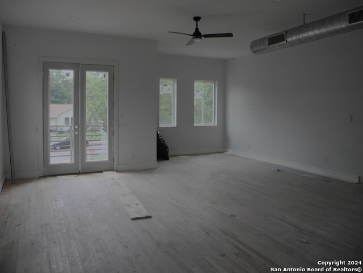
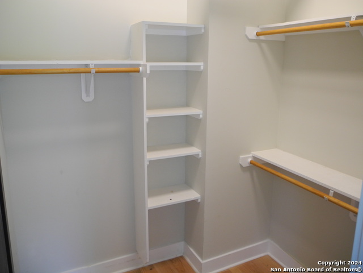
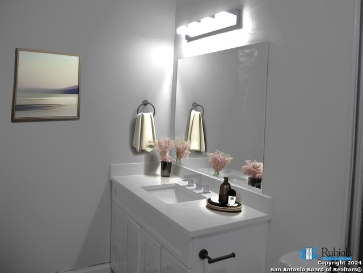
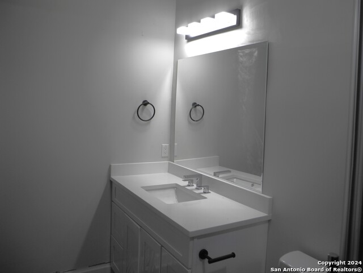
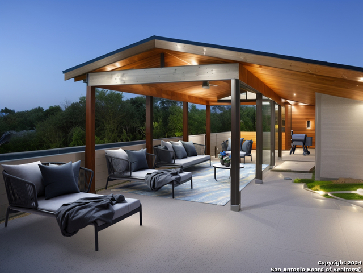
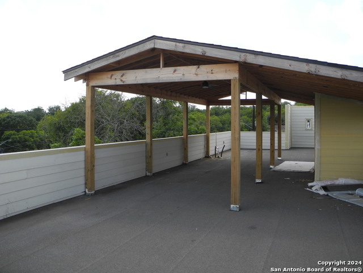
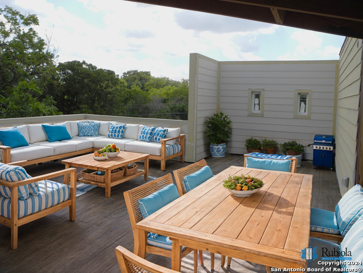
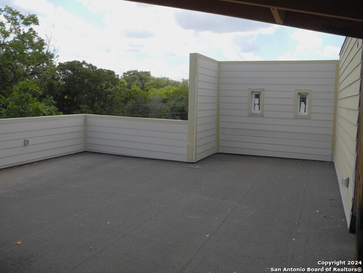
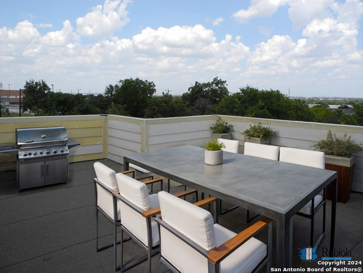
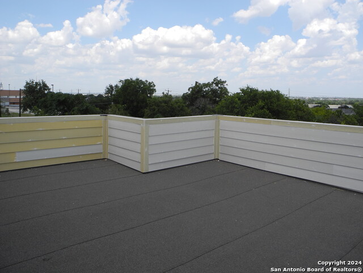
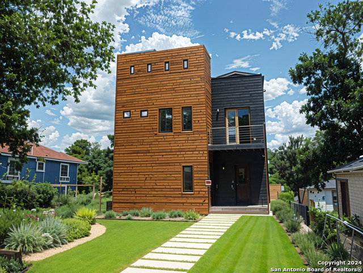
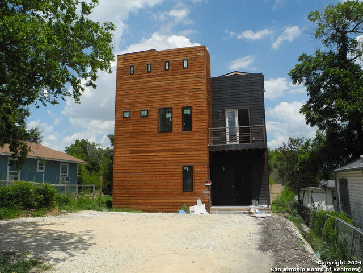
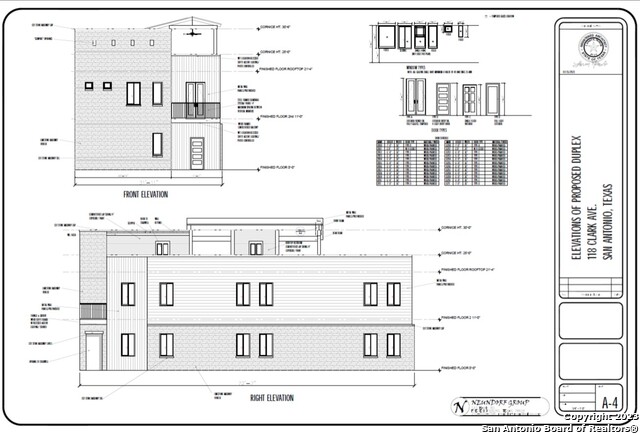
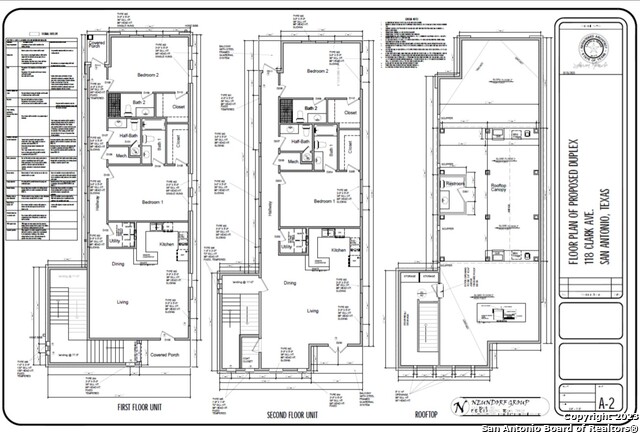
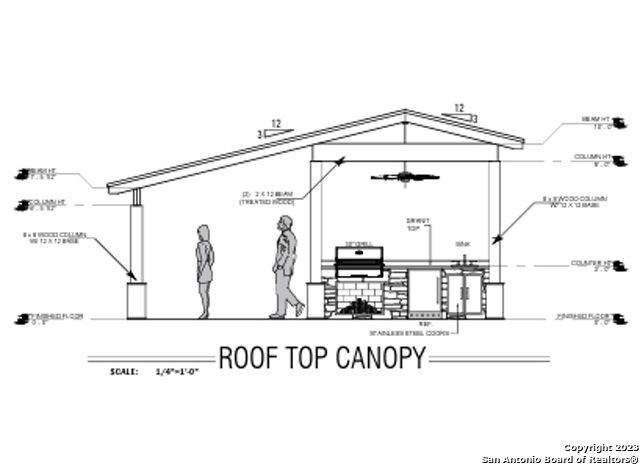
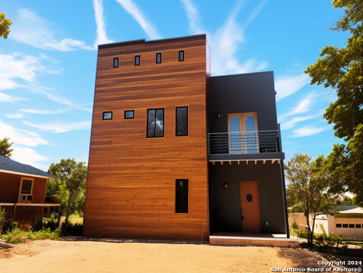
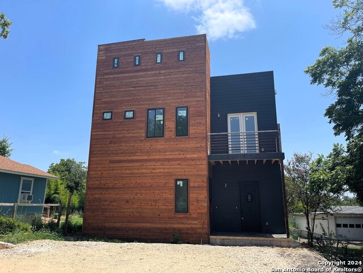
- MLS#: 1729894 ( Single Residential )
- Street Address: 118 Clark Ave
- Viewed: 66
- Price: $656,000
- Price sqft: $212
- Waterfront: No
- Year Built: 2024
- Bldg sqft: 3096
- Bedrooms: 4
- Total Baths: 6
- Full Baths: 4
- 1/2 Baths: 2
- Garage / Parking Spaces: 1
- Days On Market: 328
- Additional Information
- County: BEXAR
- City: San Antonio
- Zipcode: 78203
- Subdivision: Denver Heights
- District: San Antonio I.S.D.
- Elementary School: Miller
- Middle School: Martin Luther King
- High School: Sam Houston
- Provided by: Rubiola Realty
- Contact: Ricardo Riojas
- (210) 460-0655

- DMCA Notice
-
DescriptionNew photos! (before & after) *investor dream* each duplex will rent 4 $2k mo. 2 units with 2 bedrooms with own bathroom *construction has started*! Contemporary luxury living at its best. Located in the east of downtown san antonio & qualifies for 0% down payment program. This modern, immaculately designed townhome "will be built" with 2 separate levels & a 3rd. Level massive rooftop terrace for entertaining, an outdoor kitchen with incredible views of downtown san antonio from your jacuzzi. Bring your buyer and let them pick out granite countertops, kitchen cabinets, paint color, bathroom tile and wood flooring! A new & exclusive design duplex (under construction) will feature a large open concept living & kitchen area, high end finishes, & custom detail throughout. Both floors of each unit will have 2 masters & approximately 1,500 sq. Ft. Each with 2 bed/2. 5 bath (a total of 4 bedrooms) & 10ft. Ceilings, granite kitchen & restroom countertops throughout, solid oak wood floors, tile backsplash... Some real amazing amenities for a downtown lifestyle including secured gated access, ample closet & storage space. Call to find out availability date or drive by to see the progress today! Perfect for investors, professionals or an air bnb property. Located near at&t center, freeman coliseum, downtown sa, golf course & parks.
Features
Possible Terms
- Conventional
- FHA
- Cash
- Other
Air Conditioning
- One Central
Builder Name
- M.A.H.N. Properties
- LLC
Construction
- New
Contract
- Exclusive Right To Sell
Days On Market
- 324
Dom
- 324
Elementary School
- Miller
Exterior Features
- Stone/Rock
- Wood
- Cement Fiber
Fireplace
- Not Applicable
Floor
- Ceramic Tile
- Wood
Garage Parking
- None/Not Applicable
Heating
- Central
Heating Fuel
- Electric
High School
- Sam Houston
Home Owners Association Mandatory
- None
Home Faces
- West
Inclusions
- Ceiling Fans
- Washer Connection
- Dryer Connection
- Microwave Oven
- Stove/Range
- Dishwasher
- City Garbage service
Instdir
- From I-10/Hwy 90
- Left (West) on MLK
- (Before S. Walters) make Left (South) on Clark Ave. Property on Left.
Interior Features
- One Living Area
- Liv/Din Combo
- Island Kitchen
- Loft
- Open Floor Plan
- Cable TV Available
- High Speed Internet
Kitchen Length
- 15
Legal Desc Lot
- 25
Legal Description
- NCB 1526 BLK 4 LOT 25 & 26
Lot Description
- City View
- Level
Lot Dimensions
- 140x 43
Lot Improvements
- Street Paved
- Curbs
- Streetlights
- City Street
- Other
Middle School
- Martin Luther King
Miscellaneous
- Under Construction
Neighborhood Amenities
- Other - See Remarks
Occupancy
- Vacant
Other Structures
- None
Owner Lrealreb
- No
Ph To Show
- 2108850655
Possession
- Closing/Funding
Property Type
- Single Residential
Roof
- Composition
School District
- San Antonio I.S.D.
Source Sqft
- Bldr Plans
Style
- Two Story
- Contemporary
Total Tax
- 1444.85
Utility Supplier Elec
- CPS
Utility Supplier Gas
- CPS
Utility Supplier Grbge
- CITY
Utility Supplier Sewer
- SAWS
Utility Supplier Water
- SAWS
Views
- 66
Virtual Tour Url
- https://www.instagram.com/reel/C3FJveRu_Yb/?igsh=YmN0Z252bHZqOTZj
Water/Sewer
- City
Window Coverings
- None Remain
Year Built
- 2024
Property Location and Similar Properties