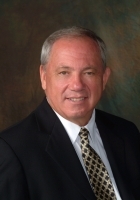
- Ron Tate, Broker,CRB,CRS,GRI,REALTOR ®,SFR
- By Referral Realty
- Mobile: 210.861.5730
- Office: 210.479.3948
- Fax: 210.479.3949
- rontate@taterealtypro.com
Property Photos
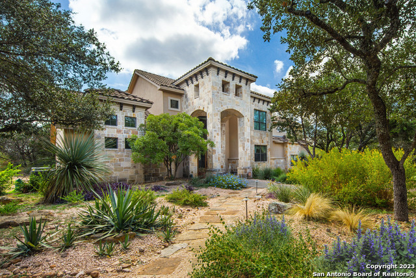

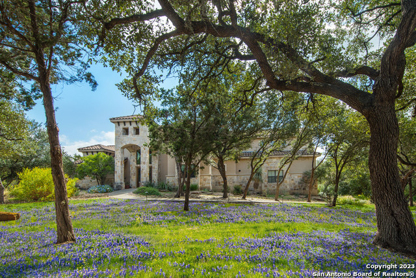
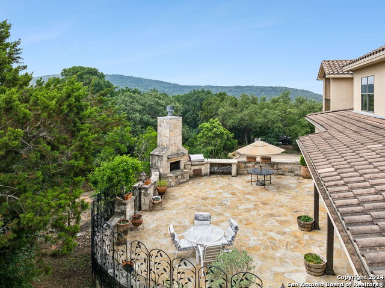
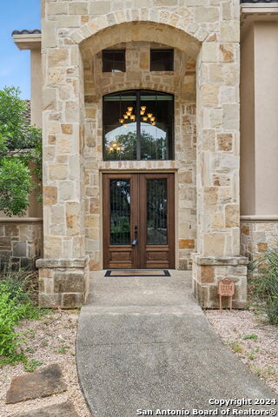
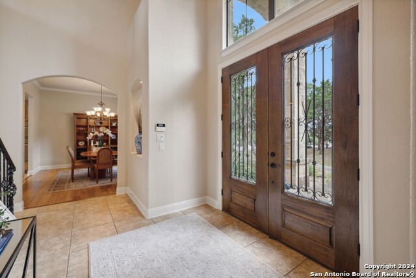
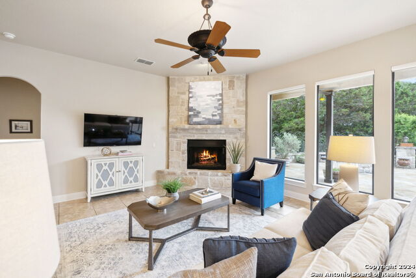
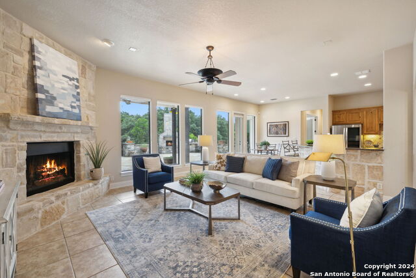
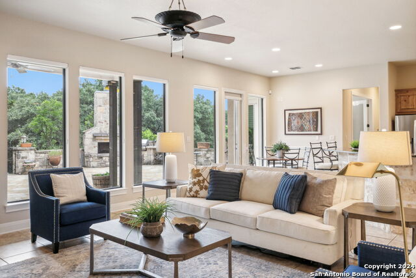
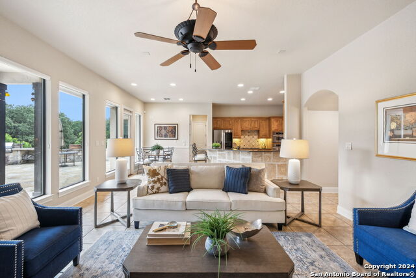
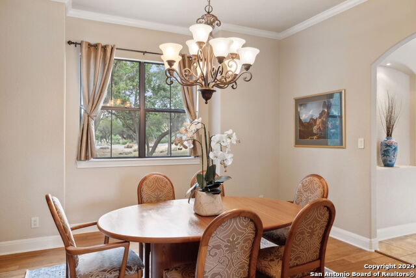
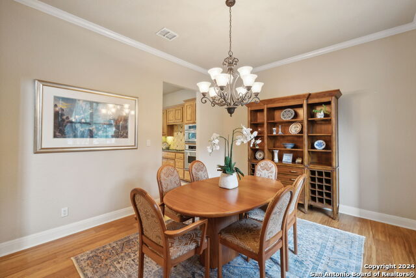
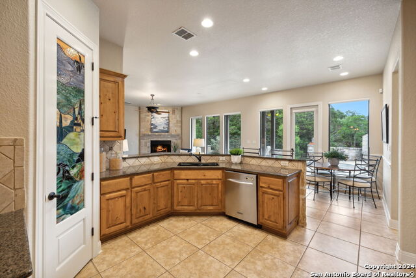
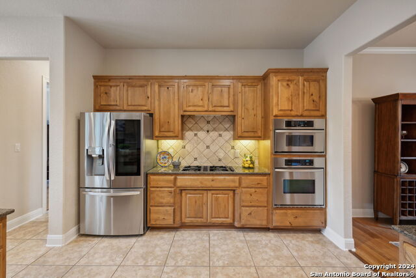
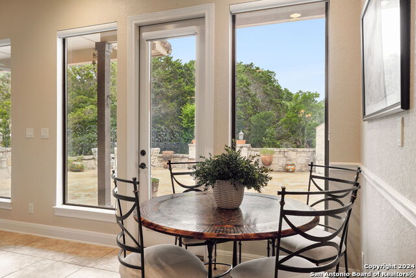
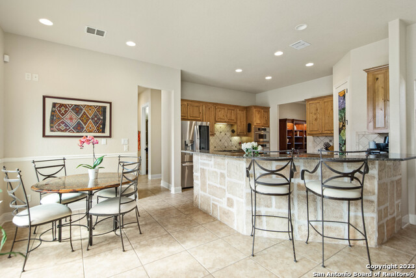
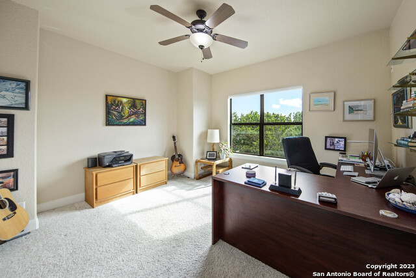
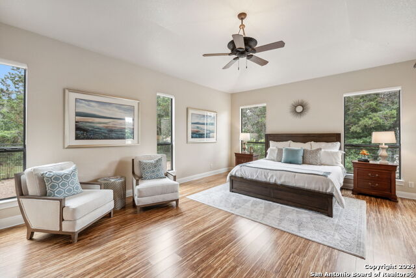
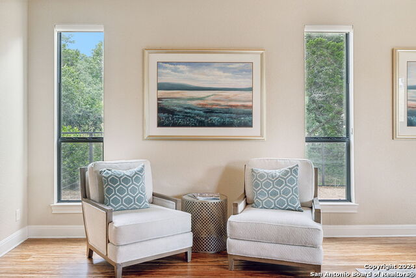
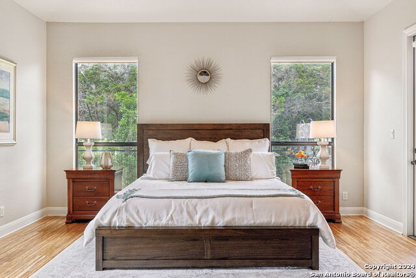
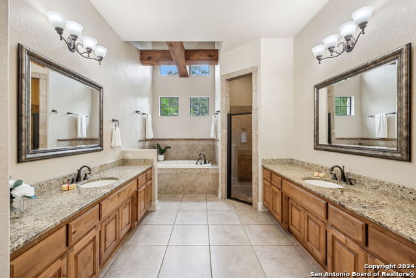
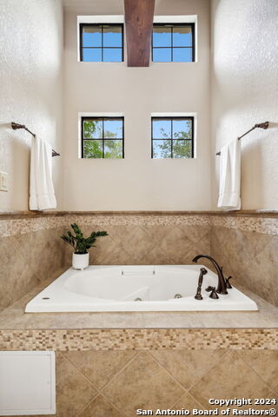
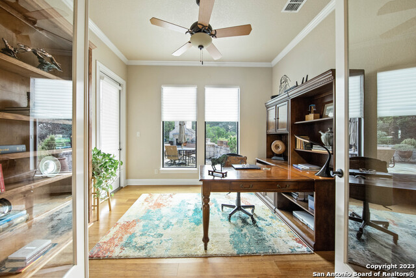
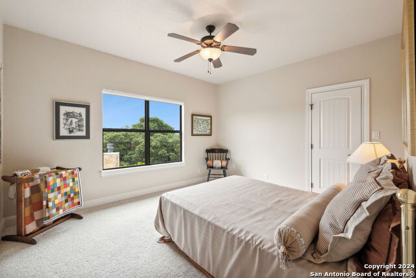
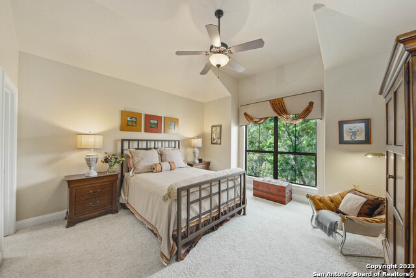
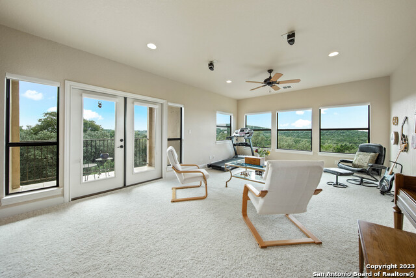
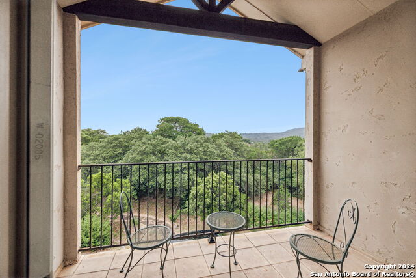
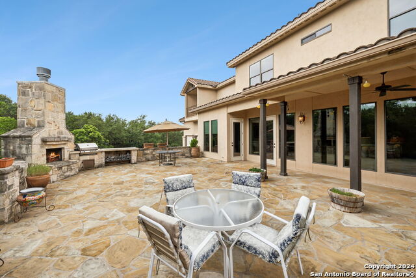
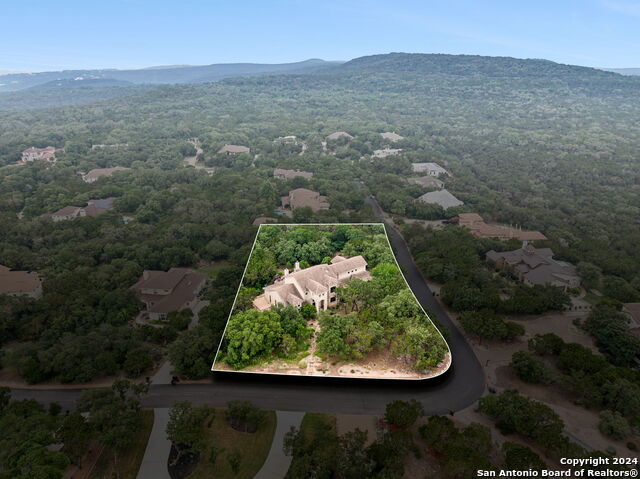
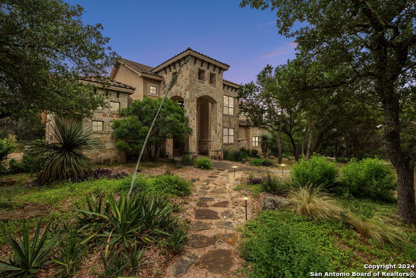
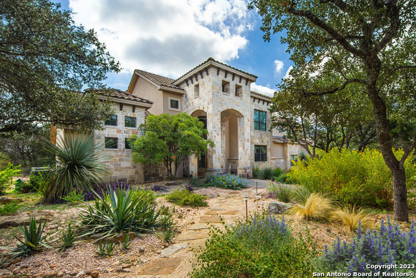
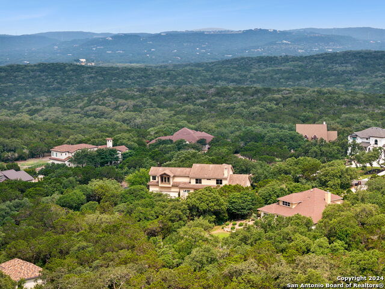
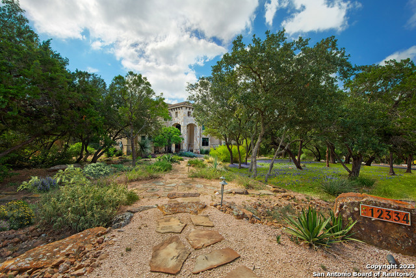
- MLS#: 1729648 ( Single Residential )
- Street Address: 12334 Montel
- Viewed: 63
- Price: $924,999
- Price sqft: $234
- Waterfront: No
- Year Built: 2005
- Bldg sqft: 3948
- Bedrooms: 4
- Total Baths: 4
- Full Baths: 3
- 1/2 Baths: 1
- Garage / Parking Spaces: 3
- Days On Market: 425
- Acreage: 1.01 acres
- Additional Information
- County: BEXAR
- City: Helotes
- Zipcode: 78023
- Subdivision: Shadow Canyon
- District: Northside
- Elementary School: Los Reyes
- Middle School: FOLKS
- High School: O'Connor
- Provided by: Phyllis Browning Company
- Contact: Andrea Wollenzin
- (210) 408-2500

- DMCA Notice
-
DescriptionLocated in the gated Shadow Canyon community, this beautiful Hill Country home offers approximately an acre of stunning Government Canyon surroundings with scenic views of the hill country. This home is back on the market with updated kitchen featuring zellige tile backsplash from Spain, Lumitaj quartize counters, new faucet, disposal and Ruvati workstation sink, Thor Kitchen 36 in Gas Range! Home has recently been painted and the light is incredible! The home features a private study, formal and informal dining, a massive entertainment room with a private balcony, wrought iron details and custom fixtures throughout. The living area features beautiful travertine floors, a stone fireplace and oversized windows with views of the green outdoors. The kitchen provides ample counter space and storage with oversized quartzite counters, ruvati workstation sink, custom cabinetry, gas cooking, stainless steel appliances, a walk in pantry and an open dining area with outdoor access. The primary suite offers beautiful hardwood floors and a private bath with massive granite double vanities, a luxurious soaking tub and walk in shower. Outdoors an oasis awaits with an expansive flagstone patio featuring an outdoor fireplace and kitchen overlooking your naturally xeriscaped back yard with stone walkways throughout. This stunning home also comes with a 3 car garage equipped with a sink and electric vehicle charging capability. Community also features an observation deck with views of Government Canyon State Natural Area. ROOM FOR A POOL!
Features
Possible Terms
- Conventional
- Cash
Air Conditioning
- Two Central
Apprx Age
- 19
Block
- 25
Builder Name
- Unknown
Construction
- Pre-Owned
Contract
- Exclusive Right To Sell
Days On Market
- 352
Currently Being Leased
- No
Dom
- 352
Elementary School
- Los Reyes
Exterior Features
- Brick
- Stone/Rock
Fireplace
- One
- Family Room
- Stone/Rock/Brick
Floor
- Carpeting
- Ceramic Tile
- Laminate
Foundation
- Slab
Garage Parking
- Three Car Garage
Heating
- Central
- 2 Units
Heating Fuel
- Electric
High School
- O'Connor
Home Owners Association Fee
- 1026
Home Owners Association Frequency
- Annually
Home Owners Association Mandatory
- Mandatory
Home Owners Association Name
- SHADOW CREEK CANYON
Inclusions
- Ceiling Fans
- Washer Connection
- Dryer Connection
- Cook Top
- Built-In Oven
- Self-Cleaning Oven
- Microwave Oven
- Disposal
- Dishwasher
- Smoke Alarm
- City Garbage service
Instdir
- Follow I-410 W and TX-16 N to Shadow Canyon Dr in Helotes. Continue on Shadow Canyon Dr. Drive to Montel.
Interior Features
- Two Living Area
- Separate Dining Room
- Eat-In Kitchen
- Two Eating Areas
- Breakfast Bar
- High Ceilings
- Open Floor Plan
- Cable TV Available
- High Speed Internet
- Laundry Main Level
- Laundry Room
- Telephone
- Walk in Closets
Kitchen Length
- 14
Legal Description
- CB 4577A BLK 25 LOT 1 SHADOW CANYON SUB'D UT-3
Lot Description
- Corner
- County VIew
- 1 - 2 Acres
- Partially Wooded
- Mature Trees (ext feat)
- Sloping
Lot Improvements
- Street Paved
- Streetlights
- Gravel
Middle School
- FOLKS
Multiple HOA
- No
Neighborhood Amenities
- Other - See Remarks
Occupancy
- Owner
Other Structures
- None
Owner Lrealreb
- No
Ph To Show
- (210) 222-2227
Possession
- Closing/Funding
Property Type
- Single Residential
Roof
- Tile
School District
- Northside
Source Sqft
- Appsl Dist
Style
- Two Story
- Traditional
- Texas Hill Country
Total Tax
- 20487
Utility Supplier Elec
- CPS
Utility Supplier Gas
- Grey Forrest
Utility Supplier Grbge
- Republic
Utility Supplier Sewer
- JB Wastewate
Utility Supplier Water
- SAWS
Views
- 63
Virtual Tour Url
- https://www.dropbox.com/scl/fi/1688fid145n37qsxqysrd/1-video-Full-Length.mov?rlkey=ds8p5m7kb7r8n8ks3f7avay7e&dl=0
Water/Sewer
- Sewer System
- Other
Window Coverings
- All Remain
Year Built
- 2005
Property Location and Similar Properties