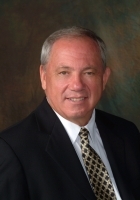
- Ron Tate, Broker,CRB,CRS,GRI,REALTOR ®,SFR
- By Referral Realty
- Mobile: 210.861.5730
- Office: 210.479.3948
- Fax: 210.479.3949
- rontate@taterealtypro.com
Property Photos
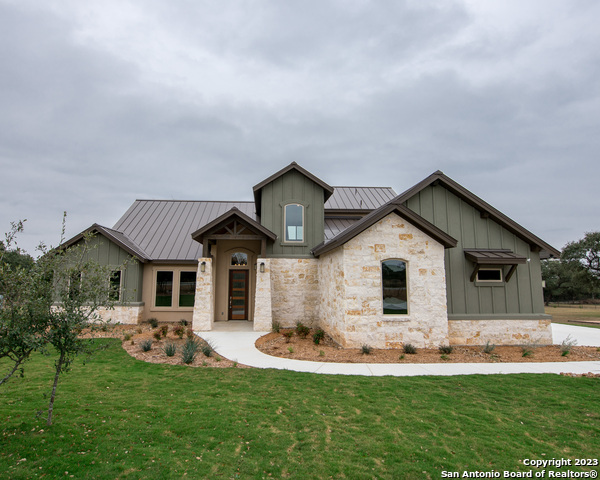

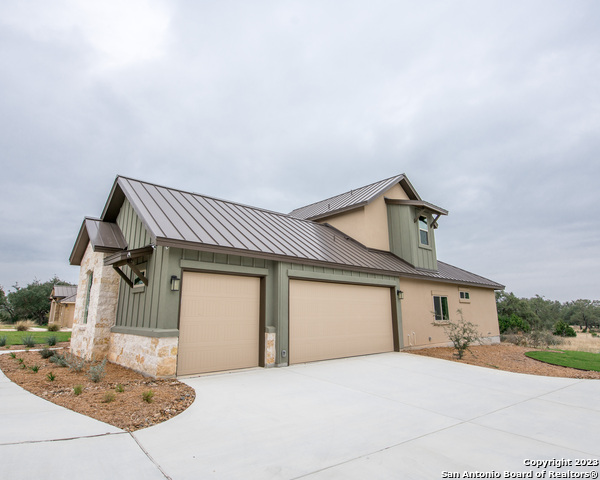
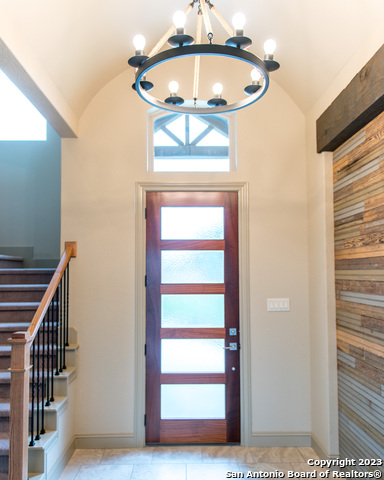
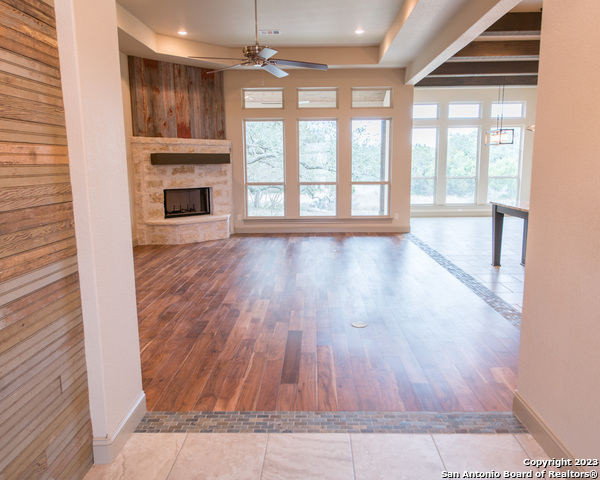
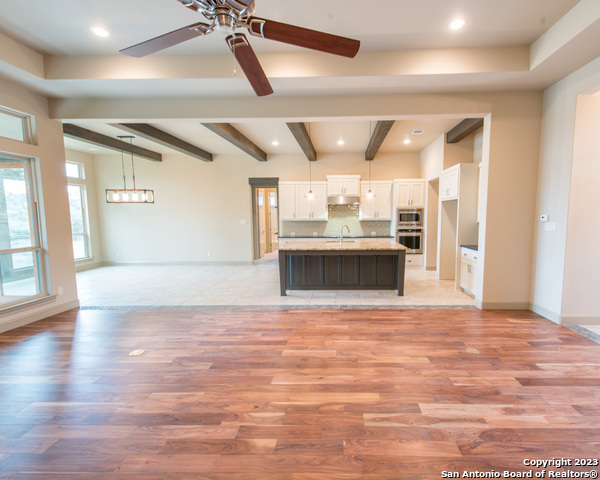
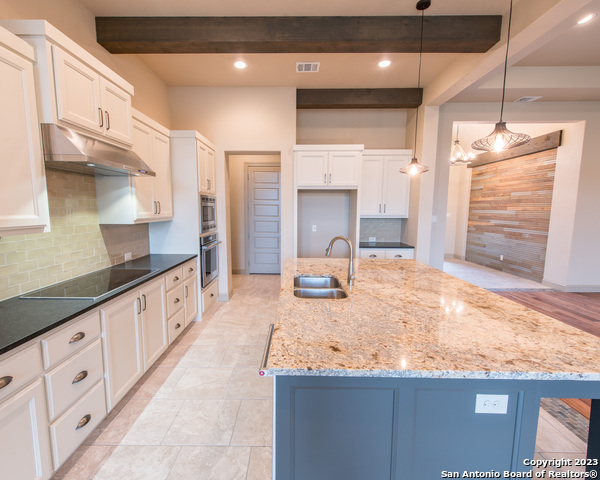
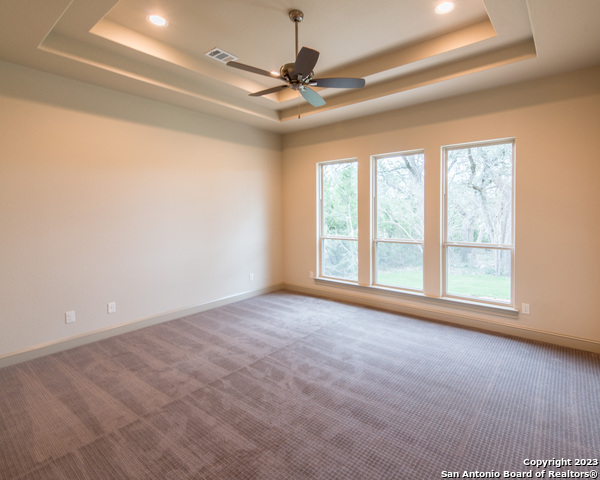
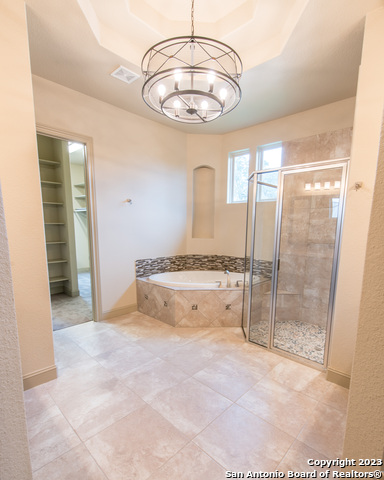
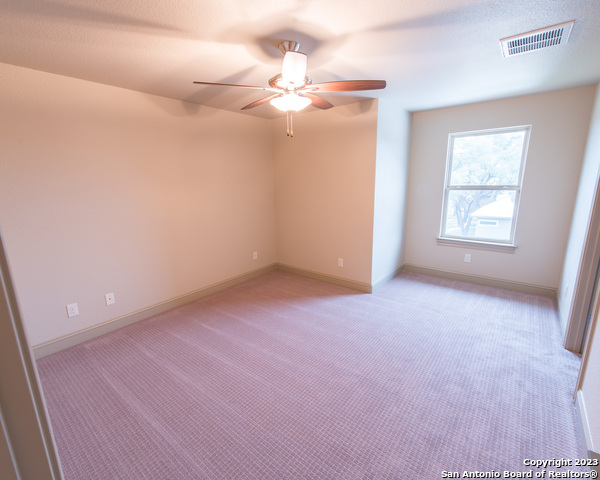
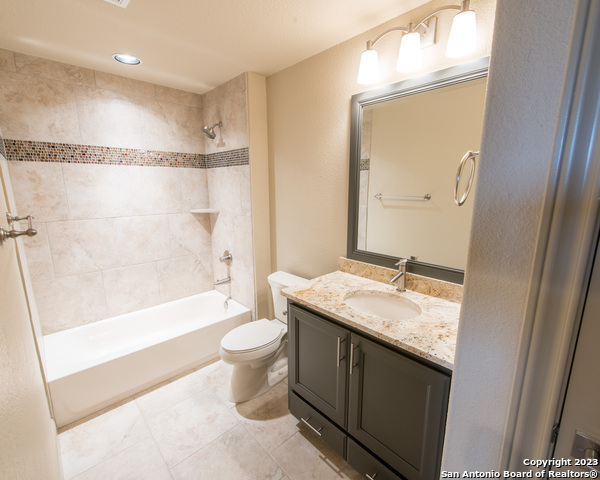
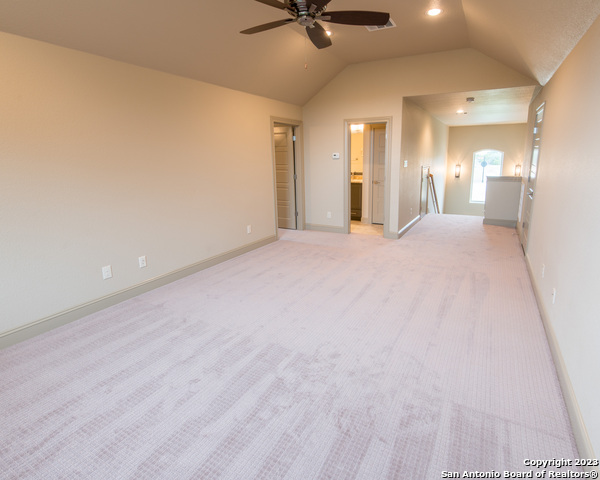
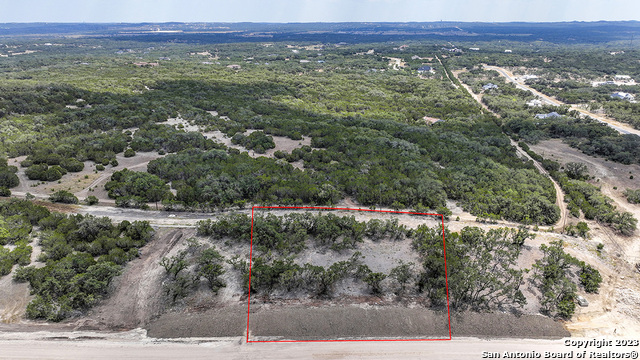
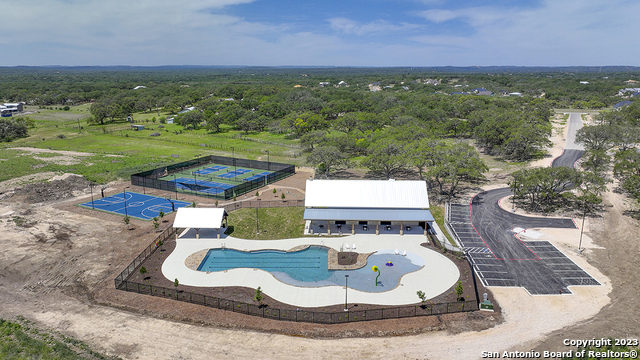
- MLS#: 1726661 ( Single Residential )
- Street Address: 625 Rosemary Ridge Dr.
- Viewed: 72
- Price: $1,187,700
- Price sqft: $373
- Waterfront: No
- Year Built: 2023
- Bldg sqft: 3186
- Bedrooms: 4
- Total Baths: 4
- Full Baths: 3
- 1/2 Baths: 1
- Garage / Parking Spaces: 3
- Days On Market: 479
- Acreage: 1.13 acres
- Additional Information
- County: COMAL
- City: Bulverde
- Zipcode: 78163
- Subdivision: Belle Oaks Ranch
- District: Comal
- Elementary School: Rahe Bulverde
- Middle School: Spring Branch
- High School: Smiton Valley
- Provided by: JB Goodwin, REALTORS
- Contact: Jacquelyn Morris
- (210) 551-2852

- DMCA Notice
-
DescriptionYour dream home awaits you. Welcome into the Comal floorplan, an exquisite Casadomaine Custom Home to be built to your exact specifications on the best lot Belle Oaks has to offer. This breathtaking estate can be curated to your ideal sanctuary. Casadomaine will walk you hand in hand in picking your custom selects to bring your own uniqueness into every part. The open floor plan will offer you expansiveness and brightness, along with being surrounded by state of the art craftsmanship and premier finishes in every corner. Every detail can be carefully considered to create a truly exceptional living experience. Outside, the home sits on a 1.13 acre lot, nestled in the back of the neighborhood, surrounded amongst mature trees and Hill Country views. Your new home will sit elevated amongst the rest of the street offering more privacy and seclusion, along with the greenbelt behind it. Belle Oaks lavishes on its residents with its resort style amenities in their prestigious community. You will be able to live out your country dreams here while still having the convenience of the city a short drive away. **Home plan and details can be customized for this lot.**
Features
Possible Terms
- Conventional
- Cash
- Investors OK
Accessibility
- Other
Air Conditioning
- One Central
Builder Name
- Casadomaine Custom Homes
Construction
- New
Contract
- Exclusive Right To Sell
Days On Market
- 424
Currently Being Leased
- No
Dom
- 424
Elementary School
- Rahe Bulverde Elementary
Exterior Features
- Brick
- Stone/Rock
- Siding
Fireplace
- Not Applicable
Floor
- Other
Foundation
- Slab
Garage Parking
- Three Car Garage
- Attached
- Oversized
Heating
- Central
Heating Fuel
- Natural Gas
High School
- Smithson Valley
Home Owners Association Fee
- 975
Home Owners Association Frequency
- Annually
Home Owners Association Mandatory
- Mandatory
Home Owners Association Name
- BELLE OAKS RANCH PROPERTYOWNERS ASSOCIATION
Inclusions
- Washer Connection
- Dryer Connection
- Built-In Oven
- Microwave Oven
- Stove/Range
- Disposal
- Dishwasher
- Gas Water Heater
- Custom Cabinets
Instdir
- enter into Belle Oaks from Blanco
Interior Features
- Two Living Area
- Separate Dining Room
- Island Kitchen
- Breakfast Bar
- Walk-In Pantry
- Study/Library
- Game Room
- Utility Room Inside
- Open Floor Plan
- Maid's Quarters
- Cable TV Available
- High Speed Internet
- Laundry Main Level
- Laundry Room
- Walk in Closets
Kitchen Length
- 18
Legal Desc Lot
- 180
Legal Description
- BELLE OAKS RANCH PHASE IX
- BLOCK 4
- LOT 180
Lot Description
- On Greenbelt
- City View
- County VIew
- 1 - 2 Acres
- Mature Trees (ext feat)
- Secluded
- Level
Lot Dimensions
- 200x234
Middle School
- Spring Branch
Miscellaneous
- Under Construction
- No City Tax
- Investor Potential
Multiple HOA
- No
Neighborhood Amenities
- Controlled Access
- Pool
- Tennis
- Clubhouse
- Park/Playground
- Jogging Trails
- Sports Court
- Basketball Court
Occupancy
- Other
Owner Lrealreb
- No
Ph To Show
- 210-222-2227
Possession
- Closing/Funding
Property Type
- Single Residential
Roof
- Metal
School District
- Comal
Source Sqft
- Bldr Plans
Style
- Two Story
Total Tax
- 1.89
Utility Supplier Elec
- Pedernales
Utility Supplier Gas
- Enertex Gas
Utility Supplier Grbge
- Waste Conn
Utility Supplier Water
- Canyon Lake
Views
- 72
Water/Sewer
- Water System
Window Coverings
- None Remain
Year Built
- 2023
Property Location and Similar Properties