
- Ron Tate, Broker,CRB,CRS,GRI,REALTOR ®,SFR
- By Referral Realty
- Mobile: 210.861.5730
- Office: 210.479.3948
- Fax: 210.479.3949
- rontate@taterealtypro.com
Property Photos
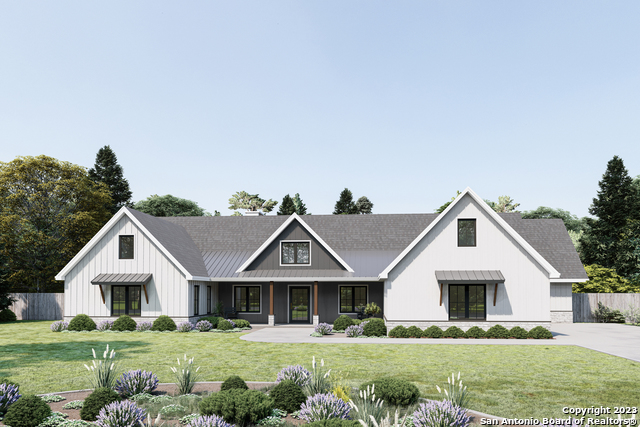

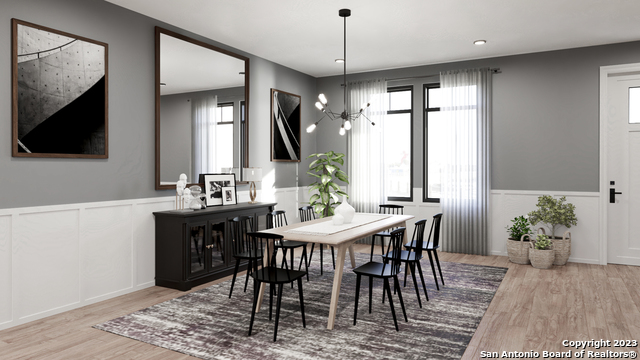
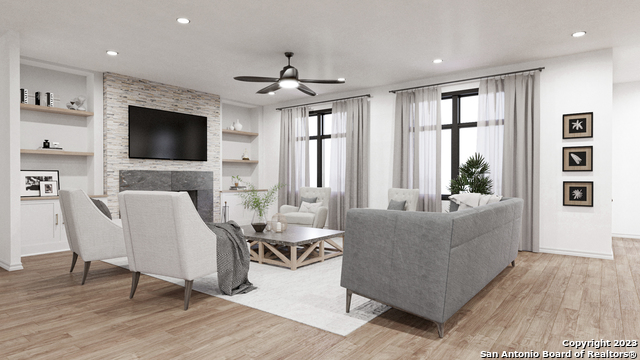
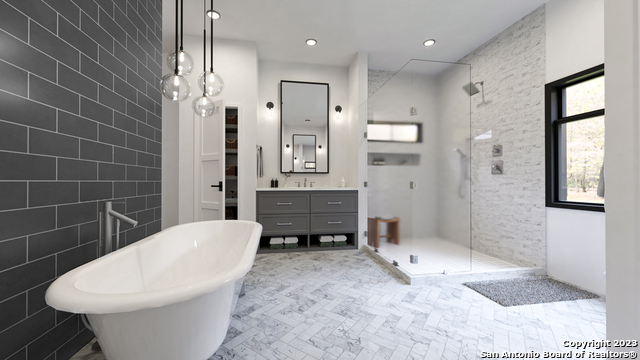
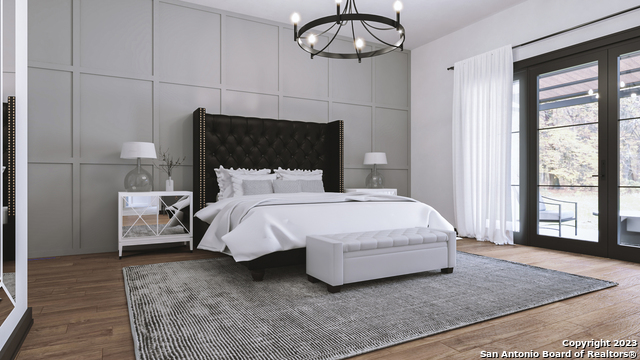
- MLS#: 1722704 ( Single Residential )
- Street Address: 303 Sousa
- Viewed: 61
- Price: $1,060,000
- Price sqft: $274
- Waterfront: No
- Year Built: 2023
- Bldg sqft: 3869
- Bedrooms: 4
- Total Baths: 5
- Full Baths: 4
- 1/2 Baths: 1
- Garage / Parking Spaces: 3
- Days On Market: 360
- Additional Information
- County: BEXAR
- City: San Antonio
- Zipcode: 78260
- Subdivision: Timberwood Park
- District: Comal
- Elementary School: Timberwood Park
- Middle School: Pieper Ranch
- High School: Pieper
- Provided by: Phyllis Browning Company
- Contact: Cathy Vise
- (210) 313-6382

- DMCA Notice
-
Description**To be Built**Build this beautiful home with stunning curb appeal. It is 4 bedrooms, 4.5 bath with a 3 car garage all on one level. The heart of the home delivers a large entertainer's kitchen and walk in pantry with a spacious open dining area and family room. Adjacent to the open concept living area is a spectacular covered back patio that spans almost the entire width of the home. Additional flex space off the family room provides and additional area that could be a home office, play room or optional 5th bedroom. The right side of the home provides an oversized, yet private primary suite with 5 piece bathroom, back patio access and oversized walk in closet convenient to the laundry room. The left side of the home houses the remaining three bedrooms, each with their own ensuite bathroom and walk in closet.
Features
Possible Terms
- Conventional
- FHA
- VA
- Cash
Air Conditioning
- Two Central
Block
- 112
Builder Name
- G.J. GARDNER
Construction
- New
Contract
- Exclusive Agency
Days On Market
- 334
Currently Being Leased
- No
Dom
- 334
Elementary School
- Timberwood Park
Exterior Features
- 4 Sides Masonry
Fireplace
- Not Applicable
Floor
- Other
Foundation
- Slab
Garage Parking
- Three Car Garage
- Attached
Heating
- Central
Heating Fuel
- Electric
High School
- Pieper
Home Owners Association Fee
- 200
Home Owners Association Frequency
- Annually
Home Owners Association Mandatory
- Mandatory
Home Owners Association Name
- TIMBERWOOD PARK POA
Inclusions
- Ceiling Fans
- Washer Connection
- Dryer Connection
- Disposal
Instdir
- Slumber Pass to Sousa
Interior Features
- One Living Area
- Separate Dining Room
- Eat-In Kitchen
- Two Eating Areas
- Island Kitchen
- Breakfast Bar
- Walk-In Pantry
- Study/Library
- Utility Room Inside
- High Ceilings
- Open Floor Plan
- Pull Down Storage
- All Bedrooms Downstairs
- Laundry Main Level
- Laundry Room
Kitchen Length
- 10
Legal Description
- CB 4844A BLK 112 LOT 9 (TIMBERWOOD PART UT-16)
Lot Description
- Cul-de-Sac/Dead End
- 1/2-1 Acre
- Partially Wooded
- Mature Trees (ext feat)
- Sloping
Lot Improvements
- Street Paved
Middle School
- Pieper Ranch
Miscellaneous
- None/not applicable
Multiple HOA
- No
Neighborhood Amenities
- Pool
- Tennis
- Golf Course
- Clubhouse
- Park/Playground
- Jogging Trails
- Sports Court
- Bike Trails
- BBQ/Grill
- Volleyball Court
- Lake/River Park
Occupancy
- Vacant
Owner Lrealreb
- No
Ph To Show
- 210-222-2227
Possession
- Closing/Funding
Property Type
- Single Residential
Roof
- Composition
School District
- Comal
Source Sqft
- Bldr Plans
Style
- One Story
- Contemporary
Total Tax
- 2993.72
Views
- 61
Water/Sewer
- Water System
- Septic
Window Coverings
- None Remain
Year Built
- 2023
Property Location and Similar Properties