
- Ron Tate, Broker,CRB,CRS,GRI,REALTOR ®,SFR
- By Referral Realty
- Mobile: 210.861.5730
- Office: 210.479.3948
- Fax: 210.479.3949
- rontate@taterealtypro.com
Property Photos
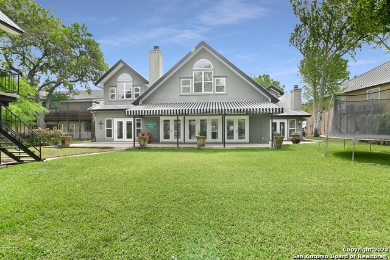

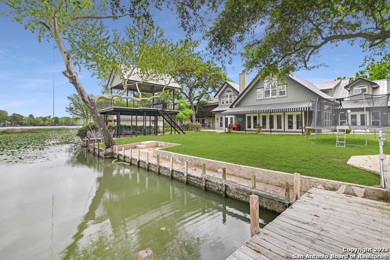
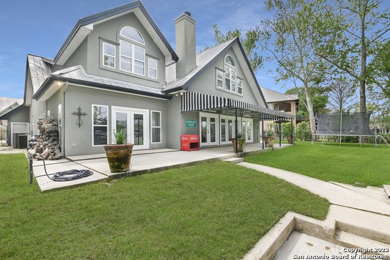
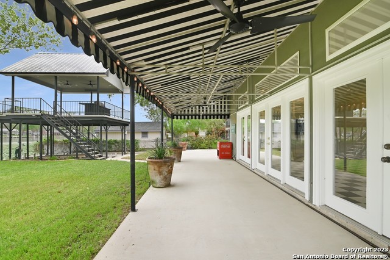
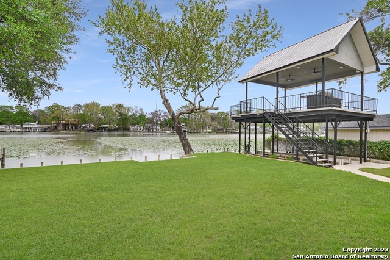
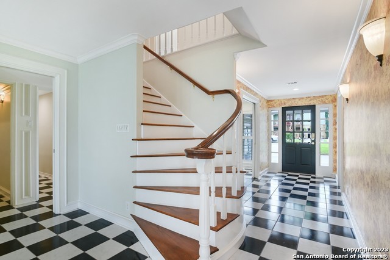
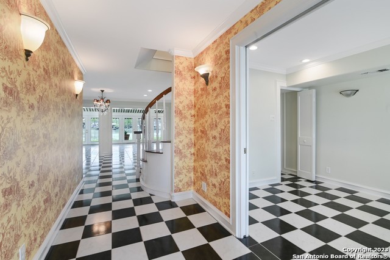
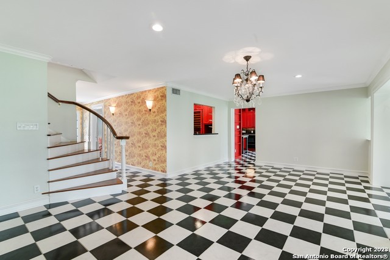
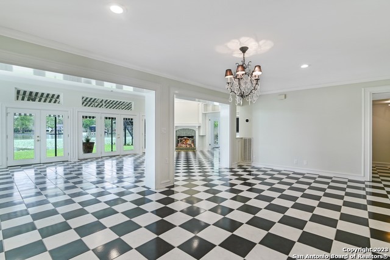
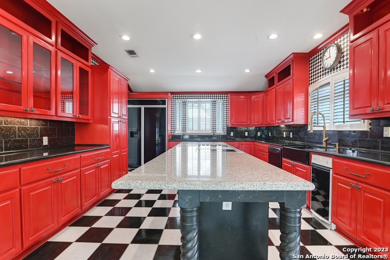
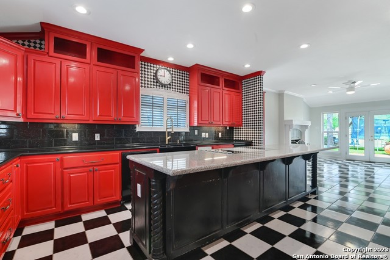


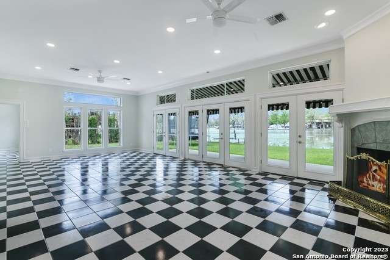
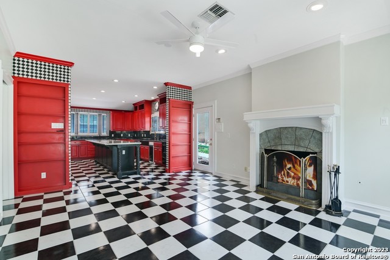
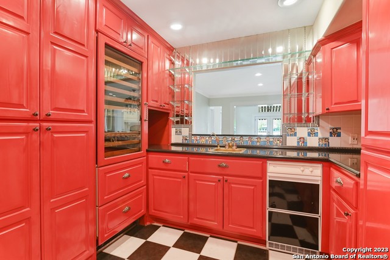
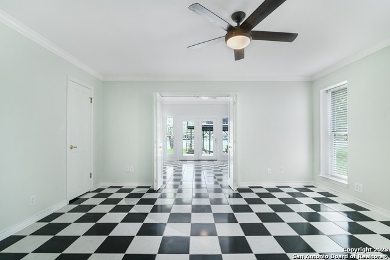
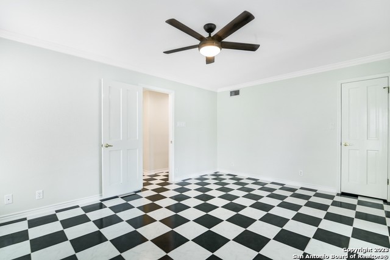
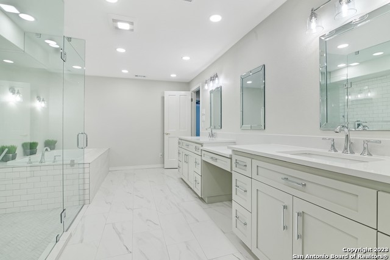
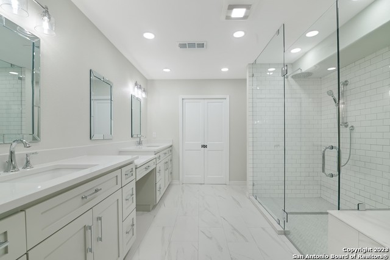
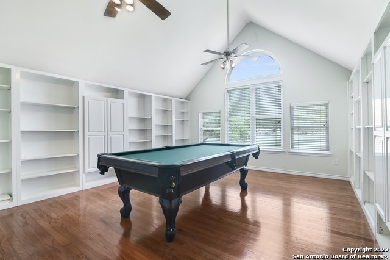
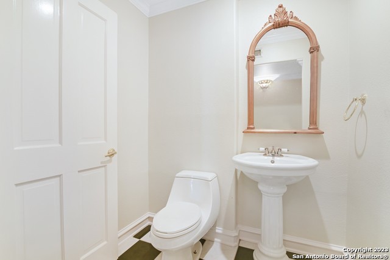
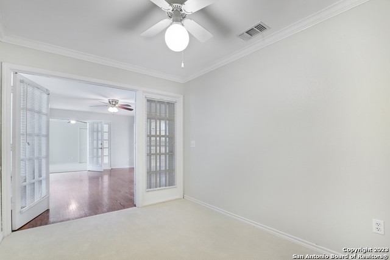
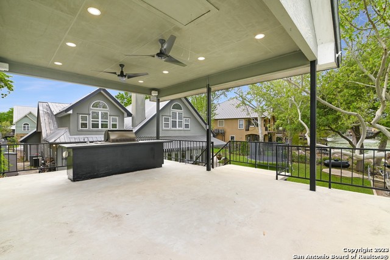
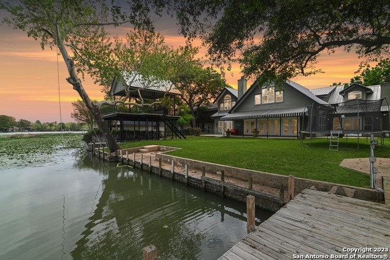
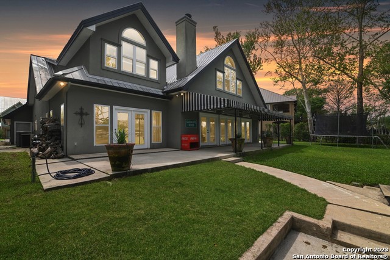
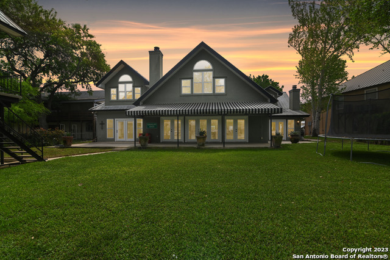
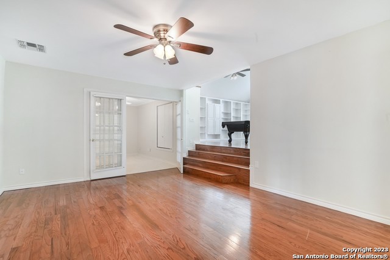
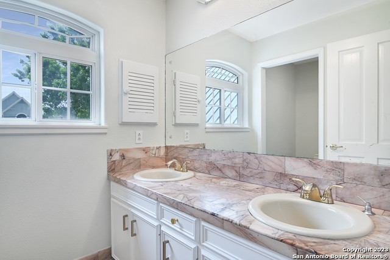
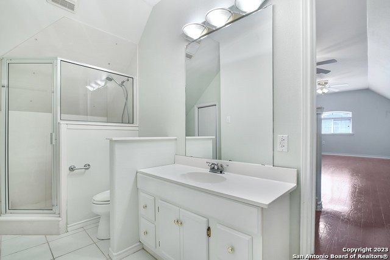
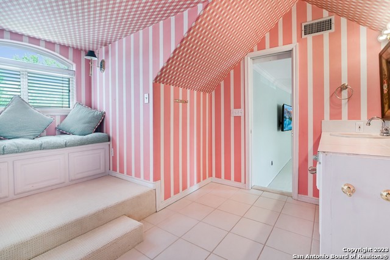
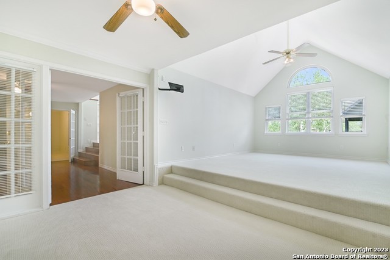
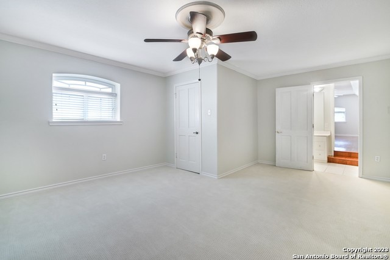
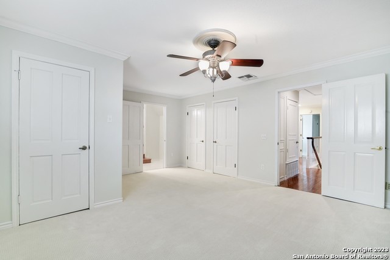
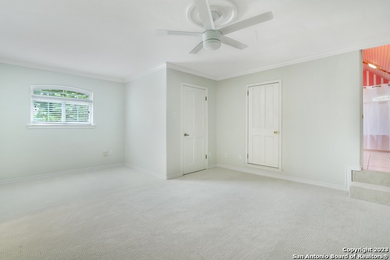
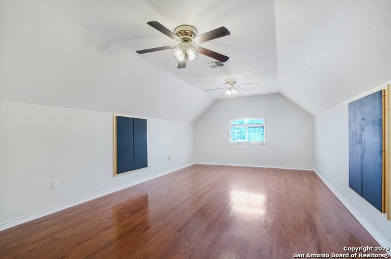
- MLS#: 1677080 ( Single Residential )
- Street Address: 134 Spyglass Rd
- Viewed: 91
- Price: $1,650,000
- Price sqft: $317
- Waterfront: No
- Year Built: 1970
- Bldg sqft: 5207
- Bedrooms: 5
- Total Baths: 5
- Full Baths: 4
- 1/2 Baths: 1
- Garage / Parking Spaces: 2
- Days On Market: 539
- Additional Information
- County: GUADALUPE
- City: McQueeney
- Zipcode: 78123
- Subdivision: Treasure Island
- District: Seguin
- Elementary School: Mcqueeney
- Middle School: Briesemiester
- High School: Seguin
- Provided by: Keller Williams Heritage
- Contact: Jordan Lippe Walker
- (830) 556-3505

- DMCA Notice
-
DescriptionEntertainers dream on Lake McQueeney! This large home on the lake offers tons of sleeping spaces w/ 5 BR's, lots of living spaces...there are 3 4, even 4.5 baths! Welcoming entryway...to the right is the home office, to the left is the breakfast nook. The kitchen is perfect for holidays & large parties w/ beautiful custom red cabinetry, granite countertops, double ovens, built in KitchenAid refrigerator & dishwasher. There is even a large butlers pantry w/ a large wine fridge & ice maker. Next to the kitchen is another living space w/ a gas starter fireplace, or it could be a great breakfast room. Off the entry is a large dining area that leads into the even larger living space with yet another gas starter fireplace. An abundance of windows/glass doors let in a ton of natural light. The master suite is downstairs with it's own sitting space, his/hers closets and a beautiful bathroom. Powder bath downstairs. Head upstairs to 4 additional bedrooms, 3 baths and 2 living spaces. Easy lake access with a great boathouse and covered sun deck, additional dock with 2 jet ski lifts and a large covered back patio.
Features
Possible Terms
- Conventional
- Cash
Air Conditioning
- Two Central
Apprx Age
- 54
Builder Name
- unknown
Construction
- Pre-Owned
Contract
- Exclusive Right To Sell
Days On Market
- 519
Dom
- 519
Elementary School
- Mcqueeney
Exterior Features
- 4 Sides Masonry
- Stucco
Fireplace
- Two
- Living Room
- Wood Burning
- Gas Starter
Floor
- Carpeting
- Ceramic Tile
- Wood
Foundation
- Slab
Garage Parking
- Two Car Garage
- Attached
- Side Entry
Heating
- Central
Heating Fuel
- Electric
High School
- Seguin
Home Owners Association Fee
- 750
Home Owners Association Frequency
- Annually
Home Owners Association Mandatory
- Mandatory
Home Owners Association Name
- TREASURE ISLAND HOA
Inclusions
- Ceiling Fans
- Chandelier
- Washer Connection
- Dryer Connection
- Built-In Oven
- Microwave Oven
- Refrigerator
- Disposal
- Dishwasher
- Electric Water Heater
- Garage Door Opener
- Solid Counter Tops
- Double Ovens
- Custom Cabinets
- 2+ Water Heater Units
- Private Garbage Service
Instdir
- FM 725 to Terminal Loop Rd
- right on Admiral Benbow
- left on Spyglass
Interior Features
- Three Living Area
- Separate Dining Room
- Two Eating Areas
- Island Kitchen
- Breakfast Bar
- Walk-In Pantry
- Study/Library
- Game Room
- Utility Area in Garage
- Cable TV Available
- High Speed Internet
- Walk in Closets
Kitchen Length
- 16
Legal Desc Lot
- 56
Legal Description
- LOT: 56 E 20' OF 55 BLK: ADDN: TREASURE ISLAND
Lot Description
- Lakefront
- On Waterfront
- 1/4 - 1/2 Acre
- Mature Trees (ext feat)
- Level
- Improved Water Front
- Lake McQueeney
- Guadalupe River
Lot Improvements
- Asphalt
Middle School
- Briesemiester
Miscellaneous
- Flood Plain Insurance
- No City Tax
Multiple HOA
- No
Neighborhood Amenities
- Waterfront Access
- Boat Ramp
Occupancy
- Vacant
Other Structures
- Boat House
Owner Lrealreb
- No
Ph To Show
- 210-222-2227
Possession
- Closing/Funding
Property Type
- Single Residential
Roof
- Metal
School District
- Seguin
Source Sqft
- Appsl Dist
Style
- Two Story
- Traditional
Total Tax
- 18172
Utility Supplier Elec
- GVEC
Utility Supplier Gas
- Propane Tank
Utility Supplier Sewer
- Septic
Utility Supplier Water
- Springs Hill
Views
- 91
Water/Sewer
- Septic
- Co-op Water
Window Coverings
- All Remain
Year Built
- 1970
Property Location and Similar Properties