
- Ron Tate, Broker,CRB,CRS,GRI,REALTOR ®,SFR
- By Referral Realty
- Mobile: 210.861.5730
- Office: 210.479.3948
- Fax: 210.479.3949
- rontate@taterealtypro.com
Property Photos
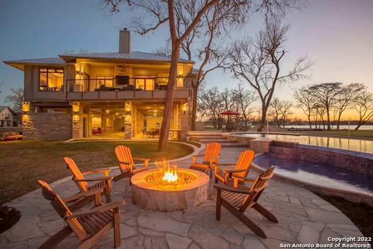

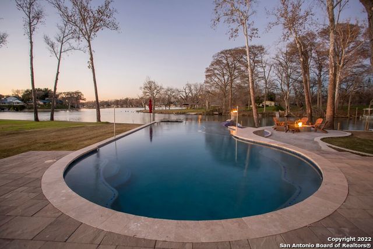
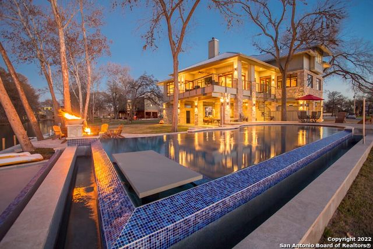
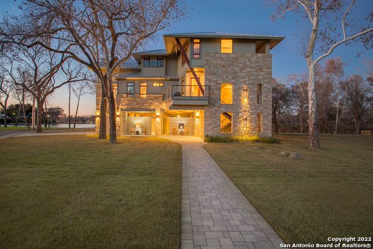
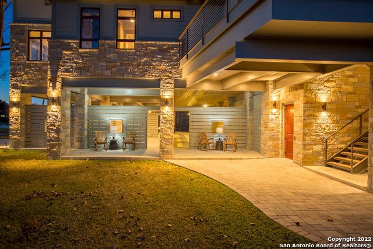
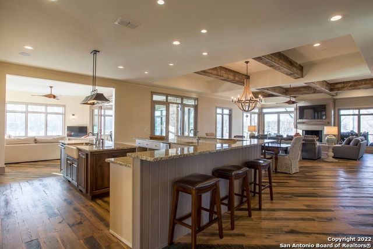
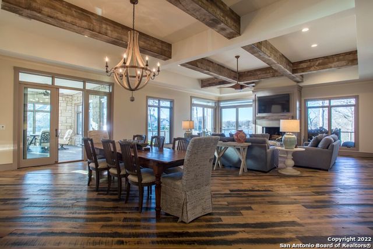
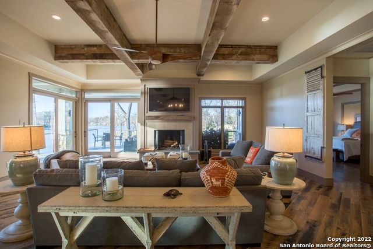
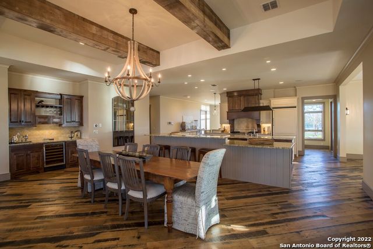
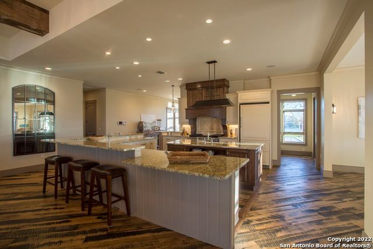
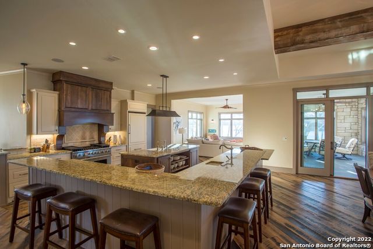
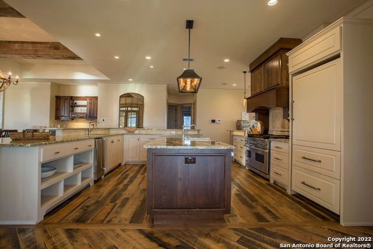
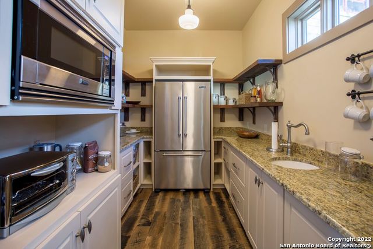
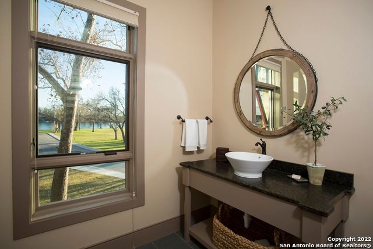
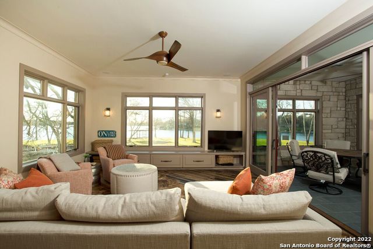
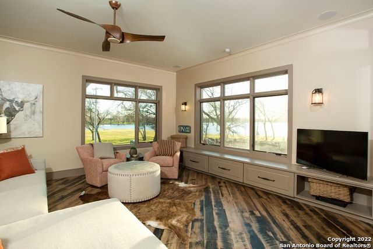
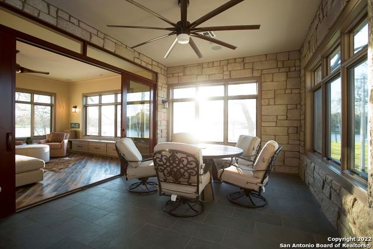
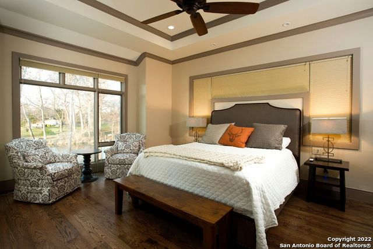
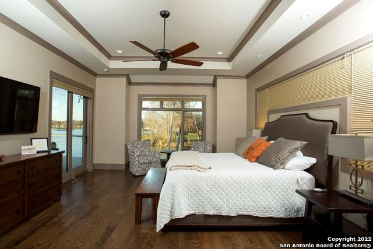
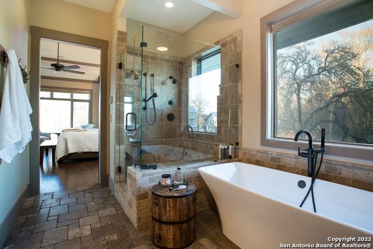
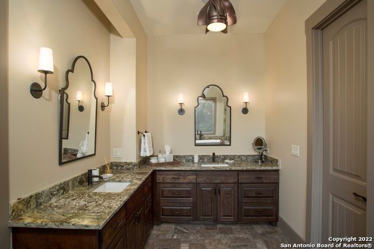
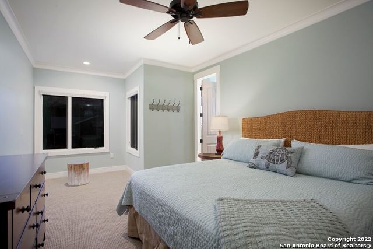
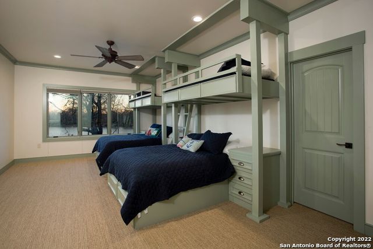
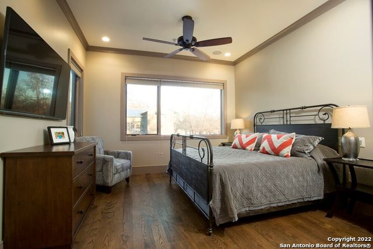
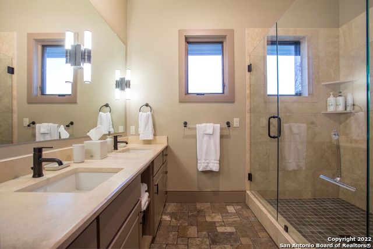
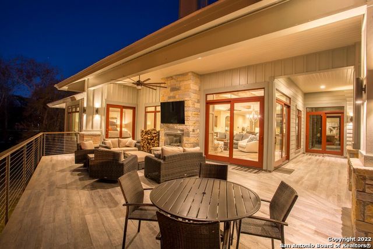
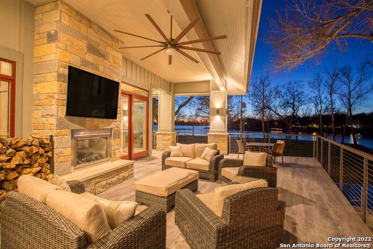
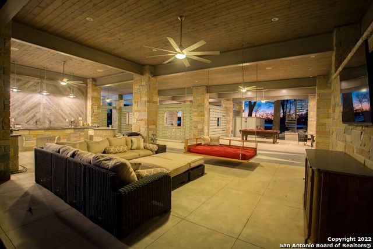
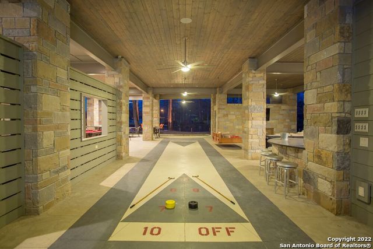
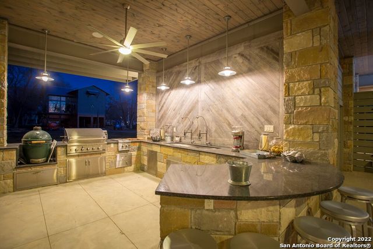
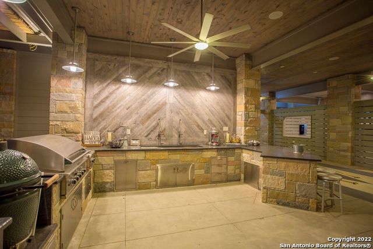
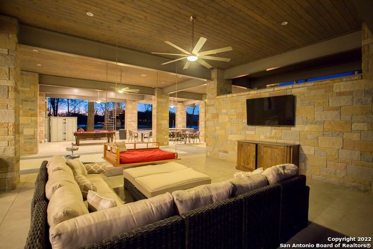
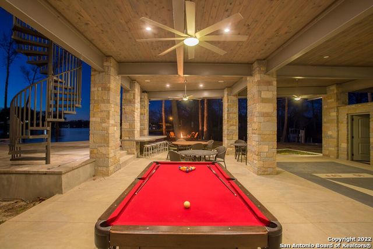
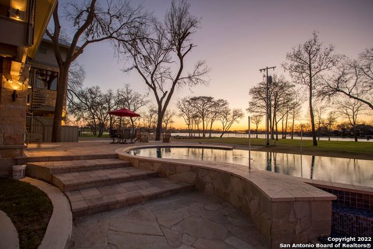
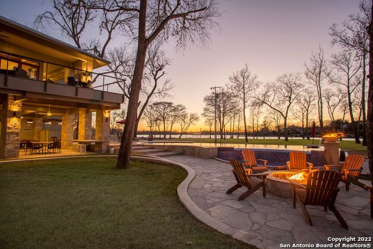
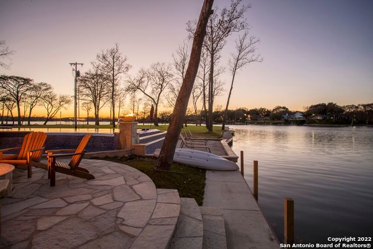
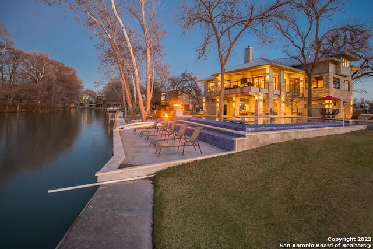
- MLS#: 1621076 ( Single Residential )
- Street Address: 164 Cypress Way
- Viewed: 1357
- Price: $3,499,777
- Price sqft: $557
- Waterfront: No
- Year Built: 2014
- Bldg sqft: 6280
- Bedrooms: 6
- Total Baths: 7
- Full Baths: 6
- 1/2 Baths: 1
- Garage / Parking Spaces: 1
- Additional Information
- County: GUADALUPE
- City: McQueeney
- Zipcode: 78123
- Subdivision: The Point At Lake Mcqueeney
- District: Seguin
- Elementary School: Mcqueeney
- Middle School: Seguin
- High School: Seguin
- Provided by: Keller Williams Heritage
- Contact: Kendra Wray
- (210) 339-4663

- DMCA Notice
-
DescriptionLake McQueeney Waterfront Home in the Exclusive gated subdivision The Point at Lake McQueeney. Incredible views in all directions. Premium location shaded with mature trees and awesome breeze. No expense spared in this 6 Bedroom, 6 Bath marvel. Multi Living areas. Chef Kitchen. Butlers Pantry. Elevator. Lakeside owners suite with spa like bath. Screened Porch is conditioned on demand. Extensive outdoor decks and living areas. Outdoor Kitchen. Fire Pit. Negative edge Infinity Pool. Dbl Boathouse. 103 ft of waterfront. This beauty is a lake homeowners dream.
Features
Possible Terms
- Conventional
- Cash
Air Conditioning
- Three+ Central
Builder Name
- Bart Sutton
Construction
- Pre-Owned
Contract
- Exclusive Right To Sell
Days On Market
- 1189
Dom
- 1189
Elementary School
- Mcqueeney
Exterior Features
- Stone/Rock
- Cement Fiber
Fireplace
- Two
- Living Room
- Family Room
- Gas Logs Included
- Wood Burning
Floor
- Carpeting
- Ceramic Tile
- Wood
- Slate
Foundation
- Slab
Garage Parking
- Side Entry
Heating
- Central
Heating Fuel
- Electric
High School
- Seguin
Home Owners Association Fee
- 5500
Home Owners Association Frequency
- Annually
Home Owners Association Mandatory
- Mandatory
Home Owners Association Name
- THE POINT AT LAKE MCQUEENEY
Inclusions
- Ceiling Fans
- Chandelier
- Washer Connection
- Dryer Connection
- Built-In Oven
- Microwave Oven
- Stove/Range
- Gas Cooking
- Gas Grill
- Refrigerator
- Disposal
- Dishwasher
- Ice Maker Connection
- Smoke Alarm
- Security System (Owned)
- Gas Water Heater
- Solid Counter Tops
- 2nd Floor Utility Room
- Custom Cabinets
- Propane Water Heater
- 2+ Water Heater Units
Instdir
- In McQueeney take FM 725 to Terminal Loop
- go all the way down to stop sign and turn right on Terminal Loop
- then road curves around and The Point will be on your right
- Once through the gate
- follow Cypress Way down and home will be on the right.
Interior Features
- Three Living Area
- Separate Dining Room
- Two Eating Areas
- Island Kitchen
- Breakfast Bar
- Walk-In Pantry
- Study/Library
- Game Room
- Media Room
- Utility Room Inside
- High Ceilings
- Open Floor Plan
- Cable TV Available
- High Speed Internet
- Walk in Closets
Kitchen Length
- 18
Legal Desc Lot
- 15
Legal Description
- POINT @ LAKE MCQUEENEY (THE)
- LOT 15
- .51 ACS
Lot Description
- Corner
- On Waterfront
Lot Dimensions
- 103
Lot Improvements
- Streetlights
Middle School
- Seguin
Multiple HOA
- No
Neighborhood Amenities
- Controlled Access
Num Of Stories
- 3+
Other Structures
- Boat House
Owner Lrealreb
- No
Ph To Show
- YES
Possession
- Closing/Funding
Property Type
- Single Residential
Roof
- Metal
School District
- Seguin
Source Sqft
- Appsl Dist
Style
- Other
Total Tax
- 44846
Views
- 1357
Water/Sewer
- Water System
- Aerobic Septic
Window Coverings
- None Remain
Year Built
- 2014
Property Location and Similar Properties