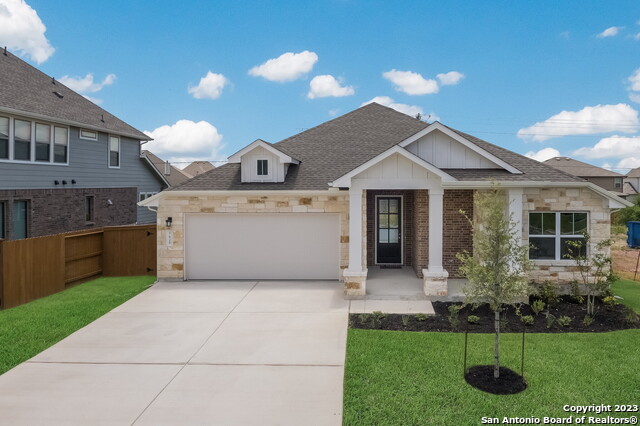
- Ron Tate, Broker,CRB,CRS,GRI,REALTOR ®,SFR
- By Referral Realty
- Mobile: 210.861.5730
- Office: 210.479.3948
- Fax: 210.479.3949
- rontate@taterealtypro.com
Property Photos





































- MLS#: 1607386 ( Single Residential )
- Street Address: 626 Foxbrook Way
- Viewed: 80
- Price: $514,990
- Price sqft: $209
- Waterfront: No
- Year Built: 2024
- Bldg sqft: 2463
- Bedrooms: 4
- Total Baths: 3
- Full Baths: 3
- Garage / Parking Spaces: 2
- Days On Market: 878
- Additional Information
- County: GUADALUPE
- City: Cibolo
- Zipcode: 78108
- Subdivision: Foxbrook
- District: Schertz Cibolo Universal City
- Elementary School: John A Sippel
- Middle School: Dobie J. Frank
- High School: Steele
- Provided by: Details Communities, Ltd.
- Contact: Marcus Moreno
- (210) 422-3004

- DMCA Notice
-
Description** MOVE IN READY! ** Family favorite, our Cameron home design is available to call home on 626 Foxbrook Way. This home greets you with a beautiful exterior finish and a front porch area, perfect for rocking chairs or sitting bench. This ranch style home is 2463 sq. ft. with 4 bedrooms, 3 baths, flex room to use as a game room, craft room or even an office! . The home features a very open concept living room, large kitchen with island and is perfect for entertaining! The Master suite includes an upgraded room extension with built in shelves and a window seat! This home also is equipped with a smart home device, irrigation system in the front and back and high ceilings throughout. Enter the large backyard through the upgraded 4 panel sliding door leading to the covered patio that overlooks the large backyard and designated greenspace. Just minutes away from the schools and 10 mins away from major shopping centers!
Features
Possible Terms
- Conventional
- FHA
- VA
- TX Vet
- Cash
Accessibility
- Doors-Swing-In
- Entry Slope less than 1 foot
- First Floor Bath
- Full Bath/Bed on 1st Flr
- First Floor Bedroom
Air Conditioning
- One Central
Builder Name
- Scott Felder Homes
Construction
- New
Contract
- Exclusive Right To Sell
Days On Market
- 860
Dom
- 860
Elementary School
- John A Sippel
Energy Efficiency
- 16+ SEER AC
- Programmable Thermostat
- 12"+ Attic Insulation
- Double Pane Windows
- Energy Star Appliances
- Radiant Barrier
- High Efficiency Water Heater
- Ceiling Fans
Exterior Features
- Brick
- 3 Sides Masonry
- Cement Fiber
Fireplace
- Not Applicable
Floor
- Carpeting
- Ceramic Tile
- Vinyl
Foundation
- Slab
Garage Parking
- Two Car Garage
- Attached
Green Certifications
- HERS Rated
Green Features
- Drought Tolerant Plants
- Low Flow Commode
Heating
- Central
Heating Fuel
- Electric
High School
- Steele
Home Owners Association Fee
- 46
Home Owners Association Frequency
- Monthly
Home Owners Association Mandatory
- Mandatory
Home Owners Association Name
- GOODWIN MANAGEMENT
Inclusions
- Washer Connection
- Dryer Connection
- Cook Top
- Built-In Oven
- Self-Cleaning Oven
- Microwave Oven
- Stove/Range
- Gas Cooking
- Disposal
- Dishwasher
- Smoke Alarm
- Pre-Wired for Security
- Gas Water Heater
- Garage Door Opener
- In Wall Pest Control
- Plumb for Water Softener
- Custom Cabinets
- 2+ Water Heater Units
Instdir
- From Downtown San Antonio: Take I-35N to exit 178 for 1103/Cibolo/Hubertus Rd. Take a right on FM 1103S. Continue about 1 mile and take a right on Orth Ave into the entrance of Foxbrook. Turn left on Silver Fox and the model will be on your right.
Interior Features
- Two Living Area
- Liv/Din Combo
- Eat-In Kitchen
- Island Kitchen
- Breakfast Bar
- Study/Library
- Game Room
- Utility Room Inside
- Secondary Bedroom Down
- High Ceilings
- Open Floor Plan
- Cable TV Available
- High Speed Internet
- All Bedrooms Downstairs
- Laundry Main Level
- Telephone
- Walk in Closets
- Attic - Pull Down Stairs
- Attic - Radiant Barrier Decking
Kitchen Length
- 16
Legal Desc Lot
- 32
Legal Description
- Block 3 lot 32
Lot Description
- On Greenbelt
- County VIew
Lot Dimensions
- 68 x 150
Lot Improvements
- Street Paved
- Curbs
- Street Gutters
- Sidewalks
- Streetlights
Middle School
- Dobie J. Frank
Miscellaneous
- Builder 10-Year Warranty
- Under Construction
- Cluster Mail Box
Multiple HOA
- No
Neighborhood Amenities
- Pool
- Clubhouse
- Park/Playground
- Jogging Trails
- Bike Trails
- BBQ/Grill
Owner Lrealreb
- No
Ph To Show
- 210-807-8244
Possession
- Closing/Funding
Property Type
- Single Residential
Roof
- Composition
School District
- Schertz-Cibolo-Universal City ISD
Source Sqft
- Appsl Dist
Style
- One Story
- Ranch
- Traditional
- Texas Hill Country
Total Tax
- 1.93
Utility Supplier Elec
- GVEC
Utility Supplier Gas
- Centerpoint
Utility Supplier Grbge
- City
Utility Supplier Sewer
- Cibolo Creek
Utility Supplier Water
- Green Vally
Views
- 80
Water/Sewer
- City
Window Coverings
- None Remain
Year Built
- 2024
Property Location and Similar Properties